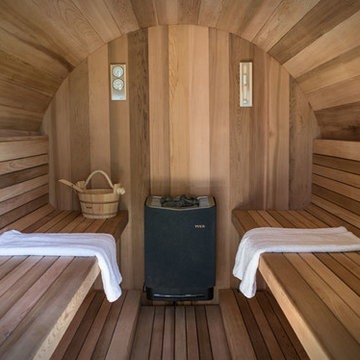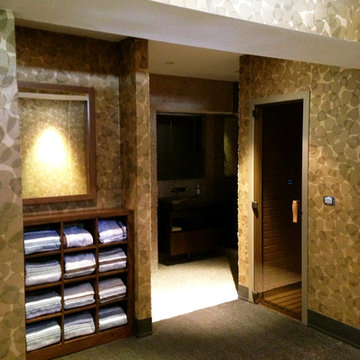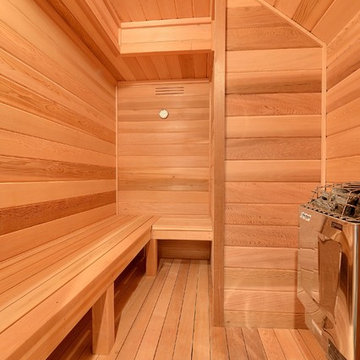Домашний тренажерный зал – фото дизайна интерьера
Сортировать:
Бюджет
Сортировать:Популярное за сегодня
101 - 120 из 29 248 фото
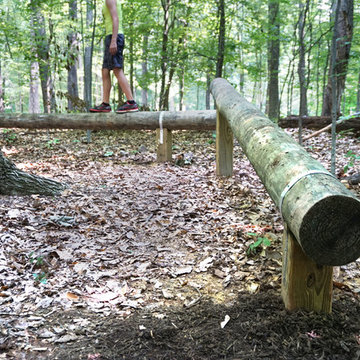
For a family who believes fitness is not only an essential part of life but also a fun opportunity for the whole family to connect, build and achieve greatness together there is nothing better than a custom designed obstacle course right in your back yard.
THEME
The theme of this half mile trail through the woods is evident in the fun, creative and all-inclusive obstacles hidden in the natural flow of the land around this amazing family home. The course was created with adults and children, advanced and beginner athletes, competitive and entertaining events all accounted for. Each of the 13 obstacles was designed to be challenging no matter the size, skill or ability of the athlete lucky enough to run the course.
FOCUS
The focus for this family was to create an outdoor adventure that could be an athletic, social and personal outlet for their entire family while maintaining the natural beauty of the landscape and without altering the sweeping views from the home. The large scale of the challenging obstacles is camouflaged within the landscape using the rolling hills and mature trees as a natural curtain in every season. The beauty of the course does not diminish the functional and demanding nature of the obstacles which are designed to focus on multiple strength, agility, and cardio fitness abilities and intensities.
STORAGE
The start of the trail includes a raised training area offering a dedicated space clear from the ground to place bags, mats and other equipment used during the run. A small all-terrain storage cart was provided for use with 6 yoga mats, 3 medicine balls of various weights, rings, sprinting cones, and a large digital timer to record laps.
GROWTH
The course was designed to provide an athletic and fun challenge for children, teens and adults no matter their experience or athletic prowess. This course offers competitive athletes a challenge and budding athletes an opportunity to experience and ignite their passion for physical activity. Initially the concept for the course was focused on the youngest of the family however as the design grew so did the obstacles and now it is a true family experience that will meet their adapting needs for years. Each obstacle is paired with an instructional sign directing the runners in proper use of the obstacle, adaptations for skill levels and tips on form. These signs are all customized for this course and are printed on metal to ensure they last for many years.
SAFETY
Safety is crucial for all physical activity and an obstacle course of this scale presents unique safety concerns. Children should always be supervised when participating in an adventure on the course however additional care was paid to details on the course to ensure everyone has a great time. All of the course obstacles have been created with pressure treated lumber that will withstand the seasonal poundings. All footer pilings that support obstacles have been placed into the ground between 3 to 4 feet (.9 to 1.2 meters) and each piling has 2 to 3 bags of concrete (totaling over 90 bags used throughout the course) ensuring stability of the structure and safety of the participants. Additionally, all obstacle lumber has been given rounded corners and sanded down offering less splintering and more time for everyone to enjoy the course.
This athletic and charismatic family strives to incorporate a healthy active lifestyle into their daily life and this obstacle course offers their family an opportunity to strengthen themselves and host some memorable and active events at their amazing home.
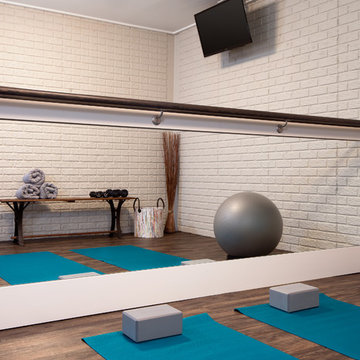
Kate Benjamin
Пример оригинального дизайна: домашний тренажерный зал в стиле неоклассика (современная классика)
Пример оригинального дизайна: домашний тренажерный зал в стиле неоклассика (современная классика)
Find the right local pro for your project
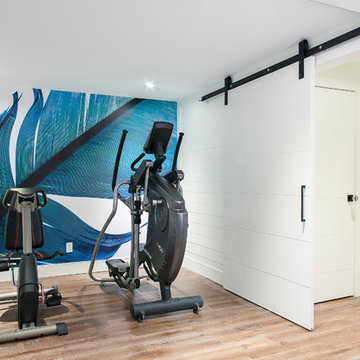
© Leslie Goodwin Photography
Design + Architecture by Strickland Mateljan, http://smda.ca
Interior Design by One Three Design, http://www.onethreedesign.ca
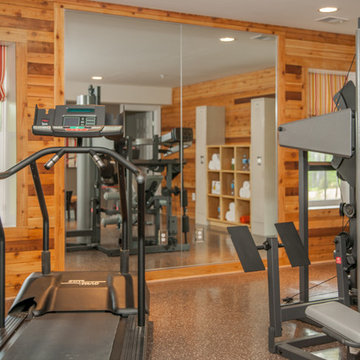
Pete Albert Photography
На фото: домашний тренажерный зал в стиле неоклассика (современная классика)
На фото: домашний тренажерный зал в стиле неоклассика (современная классика)

This extensive home renovation in McLean, VA featured a multi-room transformation. The kitchen, family room and living room were remodeled into an open concept space with beautiful hardwood floors throughout and recessed lighting to enhance the natural light reaching the home. With an emphasis on incorporating reclaimed products into their remodel, these MOSS customers were able to add rustic touches to their home. The home also included a basement remodel, multiple bedroom and bathroom remodels, as well as space for a laundry room, home gym and office.
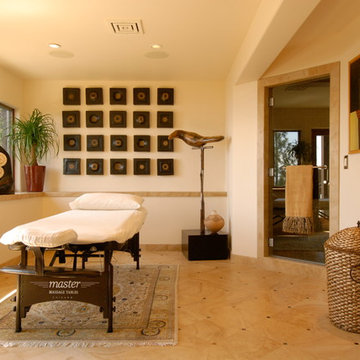
Alpine Custom Interiors works closely with you to capture your unique dreams and desires for your next interior remodel or renovation. Beginning with conceptual layouts and design, to construction drawings and specifications, our experienced design team will create a distinct character for each construction project. We fully believe that everyone wins when a project is clearly thought-out, documented, and then professionally executed.
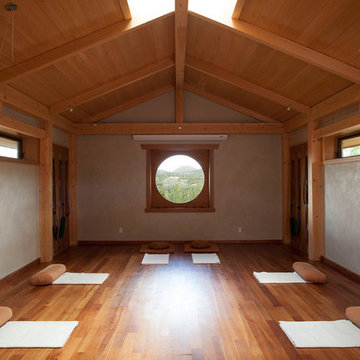
Calm, healthy yoga studio.
Photo Credit: Jonathan Shaw
Идея дизайна: домашний тренажерный зал в восточном стиле
Идея дизайна: домашний тренажерный зал в восточном стиле
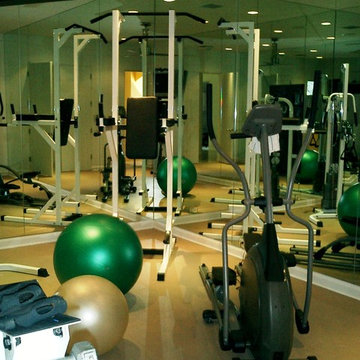
The exercise room is fully equipped, and has two glass mirrored walls.
Пример оригинального дизайна: большой домашний тренажерный зал в стиле модернизм с бежевыми стенами и полом из линолеума
Пример оригинального дизайна: большой домашний тренажерный зал в стиле модернизм с бежевыми стенами и полом из линолеума
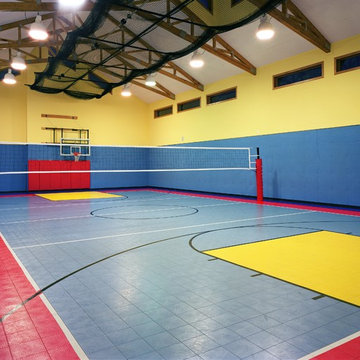
Стильный дизайн: большой спортзал в стиле неоклассика (современная классика) с желтыми стенами - последний тренд
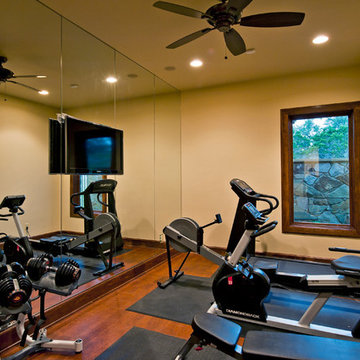
The Hot Tub and Swim Spa Company
На фото: домашний тренажерный зал в современном стиле
На фото: домашний тренажерный зал в современном стиле
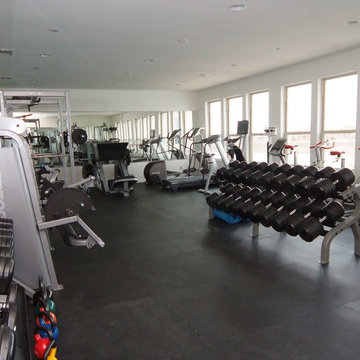
Источник вдохновения для домашнего уюта: большой домашний тренажерный зал в стиле модернизм с тренажерами и белыми стенами
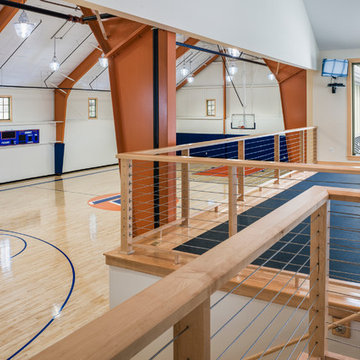
Tom Crane Photography
На фото: огромный спортзал в стиле неоклассика (современная классика) с белыми стенами и светлым паркетным полом с
На фото: огромный спортзал в стиле неоклассика (современная классика) с белыми стенами и светлым паркетным полом с
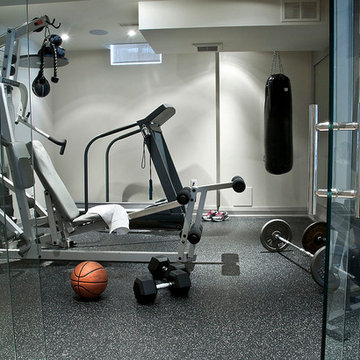
Photography by Sandrasview
На фото: универсальный домашний тренажерный зал в современном стиле с серыми стенами и серым полом
На фото: универсальный домашний тренажерный зал в современном стиле с серыми стенами и серым полом

A cozy space was transformed into an exercise room and enhanced for this purpose as follows: Fluorescent light fixtures recessed into the ceiling provide cool lighting without reducing headroom; windows on three walls balance the natural light and allow for cross ventilation; a mirrored wall widens the appearance of the space and the wood paneled end wall warms the space with the same richness found in the rest of the house.
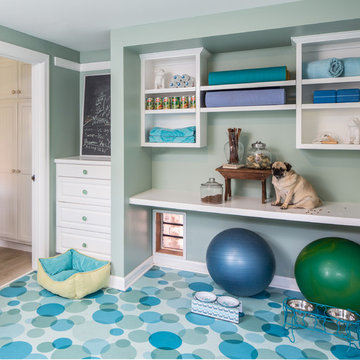
Photo by: Mike P Kelley
Styling by: Jennifer Maxcy, hoot n anny home
Источник вдохновения для домашнего уюта: домашний тренажерный зал в классическом стиле с зелеными стенами и синим полом
Источник вдохновения для домашнего уюта: домашний тренажерный зал в классическом стиле с зелеными стенами и синим полом
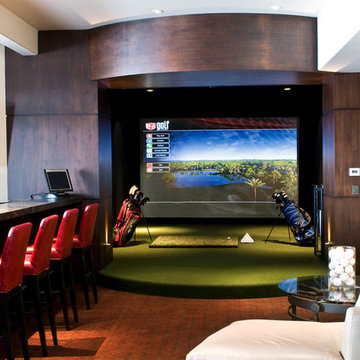
Doug Burke Photography
Пример оригинального дизайна: большой домашний тренажерный зал в современном стиле с бежевыми стенами и паркетным полом среднего тона
Пример оригинального дизайна: большой домашний тренажерный зал в современном стиле с бежевыми стенами и паркетным полом среднего тона
Домашний тренажерный зал – фото дизайна интерьера

Jeri Koegel
На фото: универсальный домашний тренажерный зал в современном стиле с белыми стенами и черным полом
На фото: универсальный домашний тренажерный зал в современном стиле с белыми стенами и черным полом
6
