Домашний бар в стиле рустика с любым фатуком – фото дизайна интерьера
Сортировать:
Бюджет
Сортировать:Популярное за сегодня
161 - 180 из 1 092 фото
1 из 3
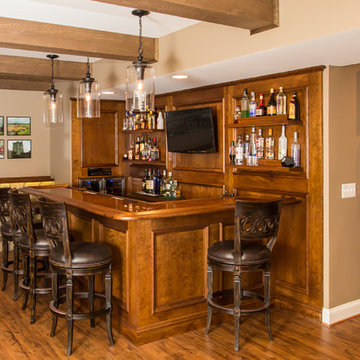
Стильный дизайн: угловой домашний бар среднего размера в стиле рустика с барной стойкой, врезной мойкой, темными деревянными фасадами, деревянной столешницей, коричневым фартуком, фартуком из дерева, коричневым полом и паркетным полом среднего тона - последний тренд
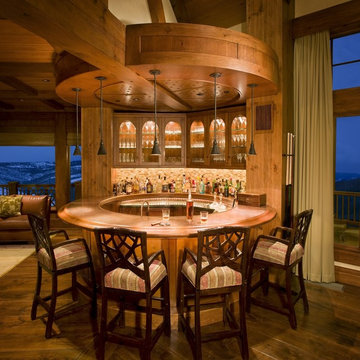
Living Images Photography, LLC
Пример оригинального дизайна: домашний бар в стиле рустика с барной стойкой, стеклянными фасадами, фасадами цвета дерева среднего тона, бежевым фартуком, фартуком из плитки мозаики и темным паркетным полом
Пример оригинального дизайна: домашний бар в стиле рустика с барной стойкой, стеклянными фасадами, фасадами цвета дерева среднего тона, бежевым фартуком, фартуком из плитки мозаики и темным паркетным полом

Mountain Modern Game Room Bar.
На фото: большой прямой домашний бар в стиле рустика с накладной мойкой, плоскими фасадами, фасадами цвета дерева среднего тона, столешницей из кварцита, белым фартуком, фартуком из керамогранитной плитки, светлым паркетным полом, бежевой столешницей, мойкой и бежевым полом
На фото: большой прямой домашний бар в стиле рустика с накладной мойкой, плоскими фасадами, фасадами цвета дерева среднего тона, столешницей из кварцита, белым фартуком, фартуком из керамогранитной плитки, светлым паркетным полом, бежевой столешницей, мойкой и бежевым полом
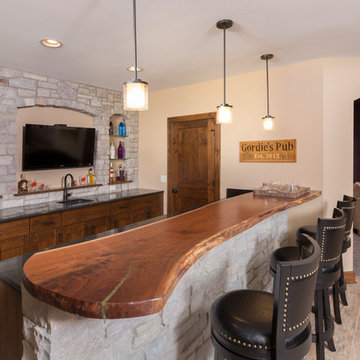
Basement bar area with custom wood top, stone backsplash, stone veneer arches, tv niche, alder cabinetry, and pendant lighting. Each detail set to make guests feel at home in this inviting bar. (Ryan Hainey)

Пример оригинального дизайна: параллельный домашний бар среднего размера в стиле рустика с темным паркетным полом, барной стойкой, фасадами в стиле шейкер, темными деревянными фасадами, деревянной столешницей, разноцветным фартуком, фартуком из каменной плитки и коричневым полом
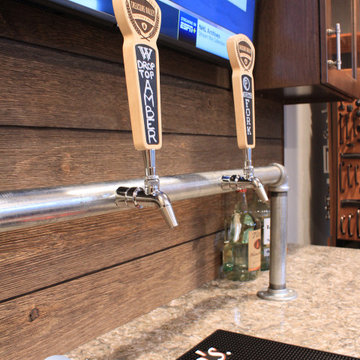
На фото: маленький параллельный домашний бар в стиле рустика с барной стойкой, фасадами с выступающей филенкой, темными деревянными фасадами, столешницей из кварцевого агломерата, коричневым фартуком и фартуком из вагонки для на участке и в саду с

This rustic-inspired basement includes an entertainment area, two bars, and a gaming area. The renovation created a bathroom and guest room from the original office and exercise room. To create the rustic design the renovation used different naturally textured finishes, such as Coretec hard pine flooring, wood-look porcelain tile, wrapped support beams, walnut cabinetry, natural stone backsplashes, and fireplace surround,
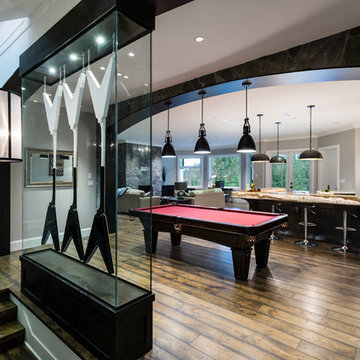
The “Rustic Classic” is a 17,000 square foot custom home built for a special client, a famous musician who wanted a home befitting a rockstar. This Langley, B.C. home has every detail you would want on a custom build.
For this home, every room was completed with the highest level of detail and craftsmanship; even though this residence was a huge undertaking, we didn’t take any shortcuts. From the marble counters to the tasteful use of stone walls, we selected each material carefully to create a luxurious, livable environment. The windows were sized and placed to allow for a bright interior, yet they also cultivate a sense of privacy and intimacy within the residence. Large doors and entryways, combined with high ceilings, create an abundance of space.
A home this size is meant to be shared, and has many features intended for visitors, such as an expansive games room with a full-scale bar, a home theatre, and a kitchen shaped to accommodate entertaining. In any of our homes, we can create both spaces intended for company and those intended to be just for the homeowners - we understand that each client has their own needs and priorities.
Our luxury builds combine tasteful elegance and attention to detail, and we are very proud of this remarkable home. Contact us if you would like to set up an appointment to build your next home! Whether you have an idea in mind or need inspiration, you’ll love the results.
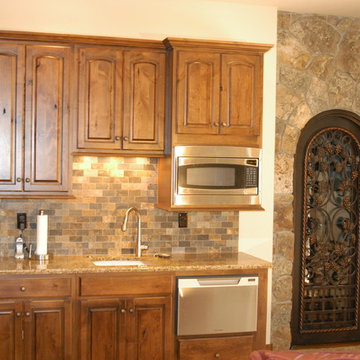
Идея дизайна: прямой домашний бар среднего размера в стиле рустика с мойкой, врезной мойкой, фасадами с выступающей филенкой, фасадами цвета дерева среднего тона, гранитной столешницей, разноцветным фартуком, фартуком из каменной плитки и коричневой столешницей

Идея дизайна: маленький прямой домашний бар в стиле рустика с мойкой, накладной мойкой, фасадами в стиле шейкер, фасадами цвета дерева среднего тона, коричневым фартуком, фартуком из дерева и коричневым полом для на участке и в саду
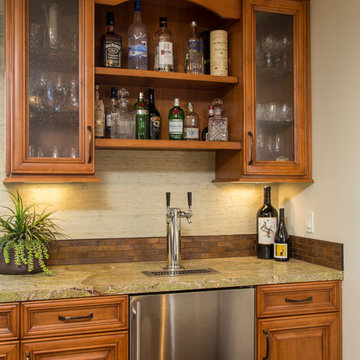
David Verdugo
На фото: большой п-образный домашний бар в стиле рустика с барной стойкой, врезной мойкой, фасадами с утопленной филенкой, фасадами цвета дерева среднего тона, гранитной столешницей, фартуком из металлической плитки и темным паркетным полом
На фото: большой п-образный домашний бар в стиле рустика с барной стойкой, врезной мойкой, фасадами с утопленной филенкой, фасадами цвета дерева среднего тона, гранитной столешницей, фартуком из металлической плитки и темным паркетным полом

The mountains have never felt closer to eastern Kansas in this gorgeous, mountain-style custom home. Luxurious finishes, like faux painted walls and top-of-the-line fixtures and appliances, come together with countless custom-made details to create a home that is perfect for entertaining, relaxing, and raising a family. The exterior landscaping and beautiful secluded lot on wooded acreage really make this home feel like you're living in comfortable luxury in the middle of the Colorado Mountains.
Photos by Thompson Photography
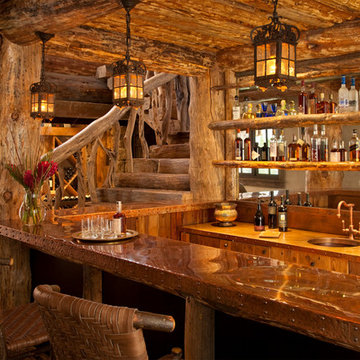
На фото: п-образный домашний бар в стиле рустика с барной стойкой, врезной мойкой, фасадами цвета дерева среднего тона и зеркальным фартуком с
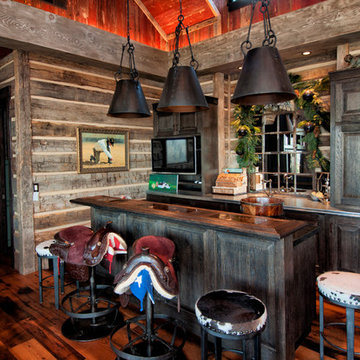
Photo by June Cannon, Trestlewood
Стильный дизайн: параллельный домашний бар среднего размера в стиле рустика с темным паркетным полом, барной стойкой, фасадами с выступающей филенкой, темными деревянными фасадами и зеркальным фартуком - последний тренд
Стильный дизайн: параллельный домашний бар среднего размера в стиле рустика с темным паркетным полом, барной стойкой, фасадами с выступающей филенкой, темными деревянными фасадами и зеркальным фартуком - последний тренд

This three-story vacation home for a family of ski enthusiasts features 5 bedrooms and a six-bed bunk room, 5 1/2 bathrooms, kitchen, dining room, great room, 2 wet bars, great room, exercise room, basement game room, office, mud room, ski work room, decks, stone patio with sunken hot tub, garage, and elevator.
The home sits into an extremely steep, half-acre lot that shares a property line with a ski resort and allows for ski-in, ski-out access to the mountain’s 61 trails. This unique location and challenging terrain informed the home’s siting, footprint, program, design, interior design, finishes, and custom made furniture.
Credit: Samyn-D'Elia Architects
Project designed by Franconia interior designer Randy Trainor. She also serves the New Hampshire Ski Country, Lake Regions and Coast, including Lincoln, North Conway, and Bartlett.
For more about Randy Trainor, click here: https://crtinteriors.com/
To learn more about this project, click here: https://crtinteriors.com/ski-country-chic/
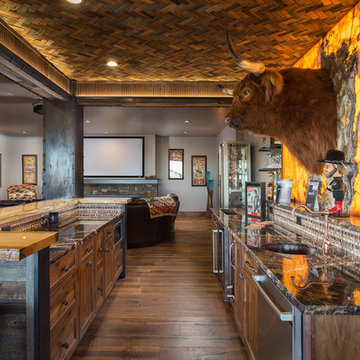
Источник вдохновения для домашнего уюта: параллельный домашний бар в стиле рустика с мойкой, врезной мойкой, фасадами в стиле шейкер, темными деревянными фасадами, гранитной столешницей, бежевым фартуком, фартуком из плитки мозаики, темным паркетным полом, коричневым полом и черной столешницей

Photo Credits-Schubat Contracting and Renovations
Century Old reclaimed lumber, Chicago common brick and pavers, Bevolo Gas lights, unique concrete countertops, all combine with the slate flooring for a virtually maintenance free Outdoor Room.

На фото: прямой домашний бар в стиле рустика с мойкой, фасадами с выступающей филенкой, коричневыми фасадами, деревянной столешницей, разноцветным фартуком, фартуком из каменной плиты и полом из керамогранита без раковины
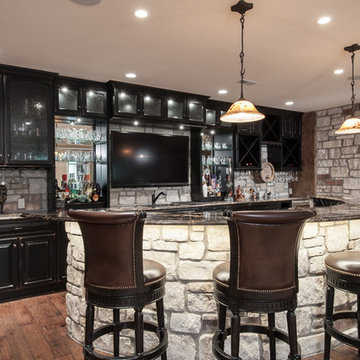
Anne Mathies
Свежая идея для дизайна: большой прямой домашний бар в стиле рустика с барной стойкой, врезной мойкой, фасадами с выступающей филенкой, черными фасадами, гранитной столешницей, серым фартуком, фартуком из каменной плитки, паркетным полом среднего тона и коричневым полом - отличное фото интерьера
Свежая идея для дизайна: большой прямой домашний бар в стиле рустика с барной стойкой, врезной мойкой, фасадами с выступающей филенкой, черными фасадами, гранитной столешницей, серым фартуком, фартуком из каменной плитки, паркетным полом среднего тона и коричневым полом - отличное фото интерьера

Идея дизайна: большой прямой домашний бар в стиле рустика с врезной мойкой, фасадами в стиле шейкер, коричневым полом, черной столешницей, темными деревянными фасадами, коричневым фартуком, фартуком из кирпича и темным паркетным полом
Домашний бар в стиле рустика с любым фатуком – фото дизайна интерьера
9