Домашний бар в викторианском стиле с любым фатуком – фото дизайна интерьера
Сортировать:
Бюджет
Сортировать:Популярное за сегодня
1 - 20 из 42 фото
1 из 3

Glamourous dry bar with tall Lincoln marble backsplash and vintage mirror. Flanked by custom deGournay wall mural.
На фото: большой параллельный домашний бар в викторианском стиле с фасадами в стиле шейкер, черными фасадами, мраморной столешницей, белым фартуком, зеркальным фартуком, мраморным полом, бежевым полом и белой столешницей без мойки с
На фото: большой параллельный домашний бар в викторианском стиле с фасадами в стиле шейкер, черными фасадами, мраморной столешницей, белым фартуком, зеркальным фартуком, мраморным полом, бежевым полом и белой столешницей без мойки с

DND Speakeasy bar at Vintry & Mercer hotel
Пример оригинального дизайна: большой параллельный домашний бар в викторианском стиле с мойкой, накладной мойкой, фасадами с утопленной филенкой, темными деревянными фасадами, мраморной столешницей, черным фартуком, фартуком из мрамора, полом из керамогранита, коричневым полом и черной столешницей
Пример оригинального дизайна: большой параллельный домашний бар в викторианском стиле с мойкой, накладной мойкой, фасадами с утопленной филенкой, темными деревянными фасадами, мраморной столешницей, черным фартуком, фартуком из мрамора, полом из керамогранита, коричневым полом и черной столешницей

It has been dubbed the "Scullery Area" and is part Butler's Pantry/Part Wet Par/Part Coffee station. It provides a second sink and dishwasher for clean up after larger family events and the pocket doors and lift doors provide storage at counter level and a way to hide the various countertop appliances that are necessary but not always the most glamorous. The coffee and tea station holds everything you need with easy access to the family room and refrigerator. It promotes a welcoming help yourself as well as self-sufficiency among family, friends and guests.
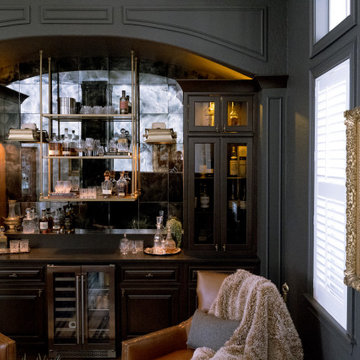
There is no dreamier parlor room than this one. The antique mirrored backsplash, the checkered rug, the unique brass hardware, the whiskey towers, and hanging display shelf, all add such a distinct touch to this space.

Свежая идея для дизайна: маленький параллельный домашний бар в викторианском стиле с мойкой, монолитной мойкой, фасадами в стиле шейкер, темными деревянными фасадами, столешницей из нержавеющей стали, коричневым фартуком, фартуком из дерева, паркетным полом среднего тона и коричневым полом для на участке и в саду - отличное фото интерьера
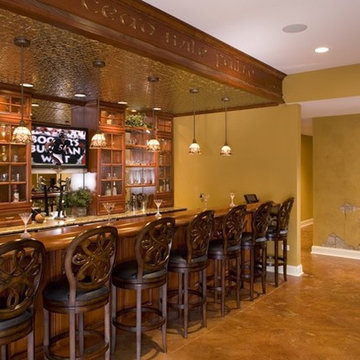
An English pub and game room await the company of family and friends in the walkout basement. Directly behind the pub is a summer kitchen that is fully equipped with modern appliances necessary to entertain at all levels.
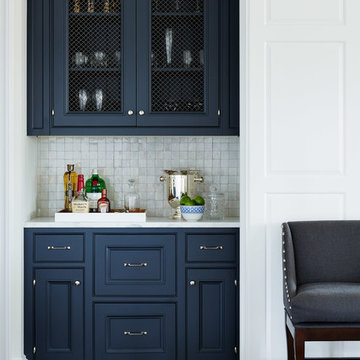
Lucas Allen
На фото: маленький прямой домашний бар в викторианском стиле с фасадами с утопленной филенкой, синими фасадами, белым фартуком, фартуком из плитки мозаики, темным паркетным полом и белой столешницей без раковины для на участке и в саду
На фото: маленький прямой домашний бар в викторианском стиле с фасадами с утопленной филенкой, синими фасадами, белым фартуком, фартуком из плитки мозаики, темным паркетным полом и белой столешницей без раковины для на участке и в саду
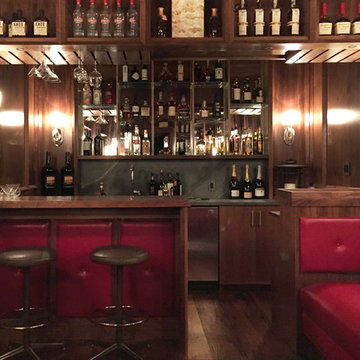
© ALDRIDGE ATELIER
Идея дизайна: прямой домашний бар среднего размера в викторианском стиле с мойкой, врезной мойкой, темными деревянными фасадами, столешницей из талькохлорита, серым фартуком, фартуком из каменной плиты и темным паркетным полом
Идея дизайна: прямой домашний бар среднего размера в викторианском стиле с мойкой, врезной мойкой, темными деревянными фасадами, столешницей из талькохлорита, серым фартуком, фартуком из каменной плиты и темным паркетным полом

Kitchen remodel in late 1880's Melrose Victorian Home, in collaboration with J. Bradley Architects, and Suburban Construction. Slate blue lower cabinets, stained Cherry wood cabinetry on wall cabinetry, reeded glass and wood mullion details, quartz countertops, polished nickel faucet and hardware, Wolf range and ventilation hood, tin ceiling, and crown molding.

Interior Designers & Decorators
interior designer, interior, design, decorator, residential, commercial, staging, color consulting, product design, full service, custom home furnishing, space planning, full service design, furniture and finish selection, interior design consultation, functionality, award winning designers, conceptual design, kitchen and bathroom design, custom cabinetry design, interior elevations, interior renderings, hardware selections, lighting design, project management, design consultation, General Contractor/Home Builders/Design Build
general contractor, renovation, renovating, timber framing, new construction,
custom, home builders, luxury, unique, high end homes, project management, carpentry, design build firms, custom construction, luxury homes, green home builders, eco-friendly, ground up construction, architectural planning, custom decks, deck building, Kitchen & Bath/ Cabinets & Cabinetry
kitchen and bath remodelers, kitchen, bath, remodel, remodelers, renovation, kitchen and bath designers, renovation home center,custom cabinetry design custom home furnishing, modern countertops, cabinets, clean lines, contemporary kitchen, storage solutions, modern storage, gas stove, recessed lighting, stainless range, custom backsplash, glass backsplash, modern kitchen hardware, custom millwork, luxurious bathroom, luxury bathroom , miami beach construction , modern bathroom design, Conceptual Staging, color consultation, certified stager, interior, design, decorator, residential, commercial, staging, color consulting, product design, full service, custom home furnishing, space planning, full service design, furniture and finish selection, interior design consultation, functionality, award winning designers, conceptual design, kitchen and bathroom design, custom cabinetry design, interior elevations, interior renderings, hardware selections, lighting design, project management, design consultation
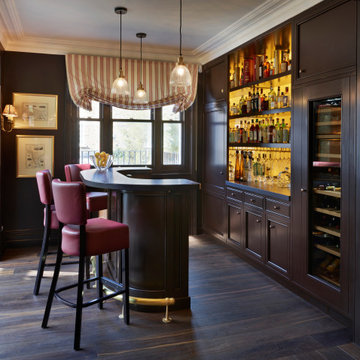
A full refurbishment of a beautiful four-storey Victorian town house in Holland Park. We had the pleasure of collaborating with the client and architects, Crawford and Gray, to create this classic full interior fit-out.
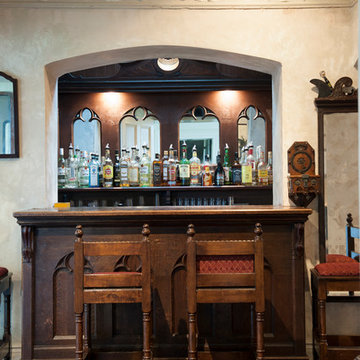
Sarah Fyffe Photography
Свежая идея для дизайна: маленький прямой домашний бар в викторианском стиле с открытыми фасадами, гранитной столешницей, зеркальным фартуком, ковровым покрытием, красным полом и коричневой столешницей для на участке и в саду - отличное фото интерьера
Свежая идея для дизайна: маленький прямой домашний бар в викторианском стиле с открытыми фасадами, гранитной столешницей, зеркальным фартуком, ковровым покрытием, красным полом и коричневой столешницей для на участке и в саду - отличное фото интерьера
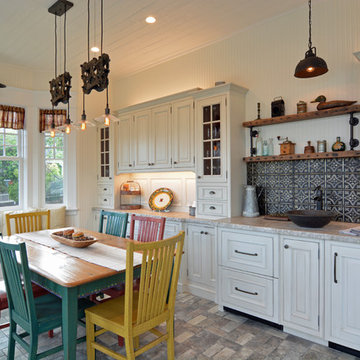
Using the home’s Victorian architecture and existing mill-work as inspiration we remodeled an antique home to its vintage roots. First focus was to restore the kitchen, but an addition seemed to be in order as the homeowners wanted a cheery breakfast room. The Client dreamt of a built-in buffet to house their many collections and a wet bar for casual entertaining. Using Pavilion Raised inset doorstyle cabinetry, we provided a hutch with plenty of storage, mullioned glass doors for displaying antique glassware and period details such as chamfers, wainscot panels and valances. To the right we accommodated a wet bar complete with two under-counter refrigerator units, a vessel sink, and reclaimed wood shelves. The rustic hand painted dining table with its colorful mix of chairs, the owner’s collection of colorful accessories and whimsical light fixtures, plus a bay window seat complete the room.
The mullioned glass door display cabinets have a specialty cottage red beadboard interior to tie in with the red furniture accents. The backsplash features a framed panel with Wood-Mode’s scalloped inserts at the buffet (sized to compliment the cabinetry above) and tin tiles at the bar. The hutch’s light valance features a curved corner detail and edge bead integrated right into the cabinets’ bottom rail. Also note the decorative integrated panels on the under-counter refrigerator drawers. Also, the client wanted to have a small TV somewhere, so we placed it in the center of the hutch, behind doors. The inset hinges allow the doors to swing fully open when the TV is on; the rest of the time no one would know it was there.
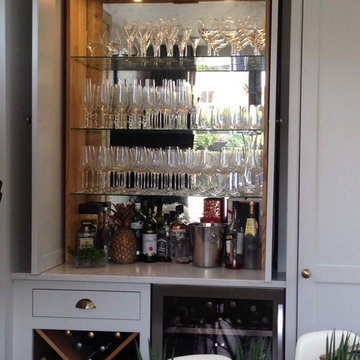
Home bar
Fitted storage
Bespoke
Bespoke cabinetry
Shaker style
Pendant lighting
Spot lighting
Brass handles
Storage wall
Свежая идея для дизайна: маленький прямой домашний бар в викторианском стиле с мойкой, фасадами в стиле шейкер, серыми фасадами, мраморной столешницей, зеркальным фартуком и серой столешницей для на участке и в саду - отличное фото интерьера
Свежая идея для дизайна: маленький прямой домашний бар в викторианском стиле с мойкой, фасадами в стиле шейкер, серыми фасадами, мраморной столешницей, зеркальным фартуком и серой столешницей для на участке и в саду - отличное фото интерьера
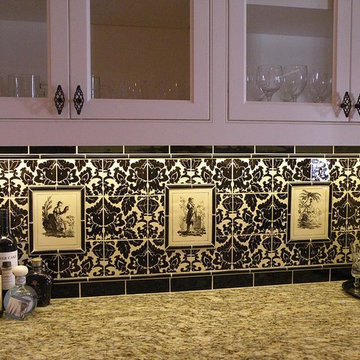
На фото: прямой домашний бар среднего размера в викторианском стиле с мойкой, плоскими фасадами, белыми фасадами, гранитной столешницей, разноцветным фартуком и фартуком из стеклянной плитки
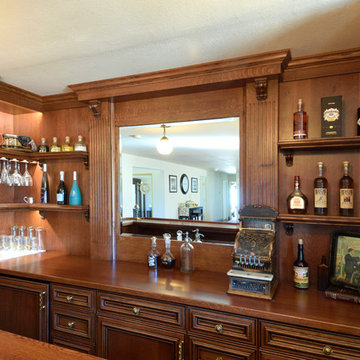
Quarter sawn white oak Victorian style bar; Brass footrail; wood counter top; LED illuminated shelves; Image by UDCC
Стильный дизайн: домашний бар среднего размера в викторианском стиле с красными фасадами, деревянной столешницей, фартуком из дерева, темным паркетным полом, желтым полом и красной столешницей - последний тренд
Стильный дизайн: домашний бар среднего размера в викторианском стиле с красными фасадами, деревянной столешницей, фартуком из дерева, темным паркетным полом, желтым полом и красной столешницей - последний тренд
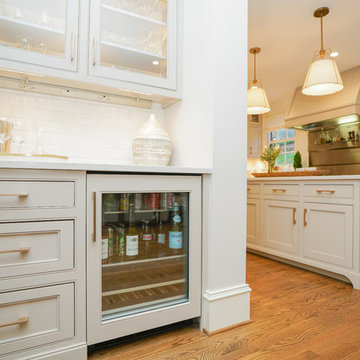
Extended kitchen space to include a home bar with wine refrigerator.
Photos: Christian Stewart Photography
Свежая идея для дизайна: параллельный домашний бар среднего размера в викторианском стиле с мойкой, фасадами с утопленной филенкой, белыми фасадами, мраморной столешницей, белым фартуком, фартуком из плитки кабанчик, паркетным полом среднего тона и коричневым полом - отличное фото интерьера
Свежая идея для дизайна: параллельный домашний бар среднего размера в викторианском стиле с мойкой, фасадами с утопленной филенкой, белыми фасадами, мраморной столешницей, белым фартуком, фартуком из плитки кабанчик, паркетным полом среднего тона и коричневым полом - отличное фото интерьера
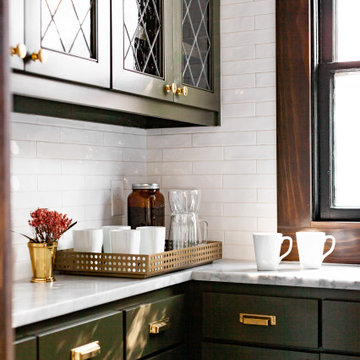
This kitchen boasts a beautiful, rustic Victorian design that will transport you to another era with its intricate details and vintage aesthetic. The warm, earthy tones of the cabinetry and countertop are complemented by elegant finishes
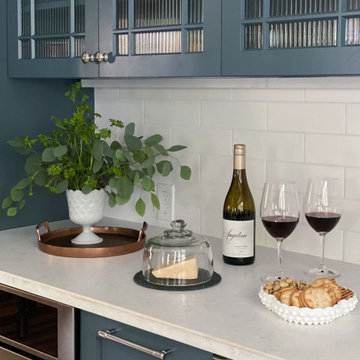
Kitchen remodel in late 1880's Melrose Victorian Home, in collaboration with J. Bradley Architects, and Suburban Construction. Slate blue lower cabinets, stained Cherry wood cabinetry on wall cabinetry, reeded glass and wood mullion details, quartz countertops, polished nickel faucet and hardware, Wolf range and ventilation hood, tin ceiling, and crown molding.
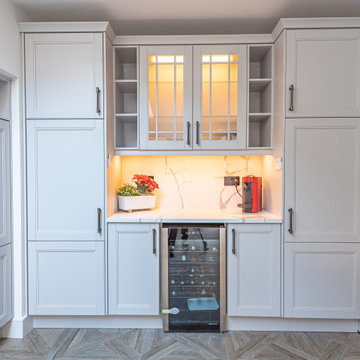
This is a perfect example of a shaker style Victorian kitchen that has been enhanced by a side extension, resulting in a spacious and functional area. The pantry is equipped with a wine cooler, making it an essential feature for any perfect kitchen.
Домашний бар в викторианском стиле с любым фатуком – фото дизайна интерьера
1