Домашний бар в современном стиле с светлыми деревянными фасадами – фото дизайна интерьера
Сортировать:
Бюджет
Сортировать:Популярное за сегодня
121 - 140 из 334 фото
1 из 3
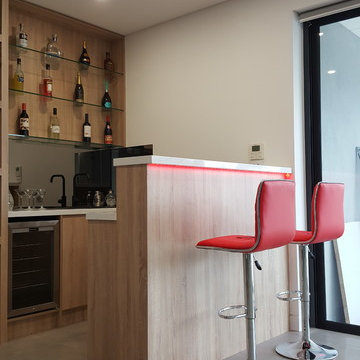
Стильный дизайн: параллельный домашний бар среднего размера в современном стиле с барной стойкой, накладной мойкой, плоскими фасадами, светлыми деревянными фасадами, столешницей из кварцевого агломерата, серым фартуком, зеркальным фартуком, полом из керамогранита, серым полом и белой столешницей - последний тренд
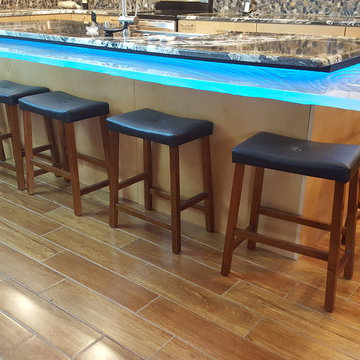
Contemporary Designs in Cabinetry, Renee VanDyne
Идея дизайна: угловой домашний бар в современном стиле с плоскими фасадами, светлыми деревянными фасадами, стеклянной столешницей, разноцветным фартуком, фартуком из каменной плиты и светлым паркетным полом
Идея дизайна: угловой домашний бар в современном стиле с плоскими фасадами, светлыми деревянными фасадами, стеклянной столешницей, разноцветным фартуком, фартуком из каменной плиты и светлым паркетным полом
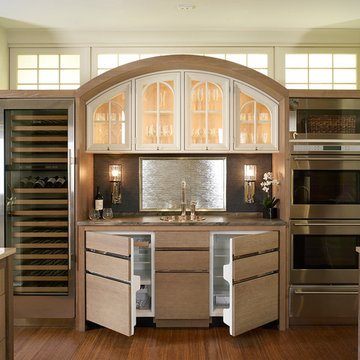
Sub-Zero and Wolf Showroom by Fretz
Custom cabinets by DRAPER-DBS.
Designed by Wendy Kirk Designs for DRAPER-DBS.
(Wendy Kirk Designs: wendykirkdesigns@gmail.com, 201.230.7045)
(Cart hardware and accessorization available through Wendy Kirk Designs.)
Photography by RVOIII Photography
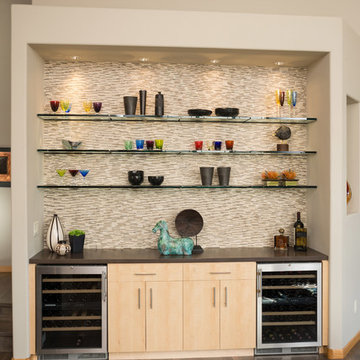
Chandler Photography
Идея дизайна: маленький прямой домашний бар в современном стиле с плоскими фасадами, светлыми деревянными фасадами, разноцветным фартуком, фартуком из удлиненной плитки и темным паркетным полом без раковины для на участке и в саду
Идея дизайна: маленький прямой домашний бар в современном стиле с плоскими фасадами, светлыми деревянными фасадами, разноцветным фартуком, фартуком из удлиненной плитки и темным паркетным полом без раковины для на участке и в саду
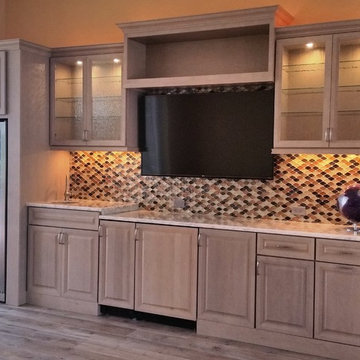
Стильный дизайн: прямой домашний бар среднего размера в современном стиле с мойкой, врезной мойкой, фасадами с выступающей филенкой, светлыми деревянными фасадами, мраморной столешницей, разноцветным фартуком, фартуком из плитки мозаики, светлым паркетным полом и бежевым полом - последний тренд
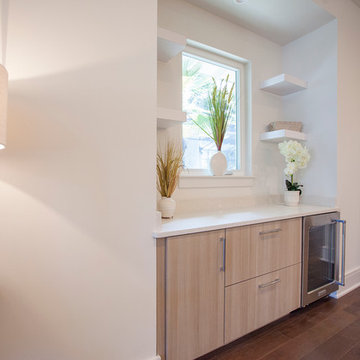
Tiffany Findley
Свежая идея для дизайна: большой прямой домашний бар в современном стиле с мойкой, плоскими фасадами, светлыми деревянными фасадами, столешницей из акрилового камня, белым фартуком, фартуком из каменной плитки и паркетным полом среднего тона без раковины - отличное фото интерьера
Свежая идея для дизайна: большой прямой домашний бар в современном стиле с мойкой, плоскими фасадами, светлыми деревянными фасадами, столешницей из акрилового камня, белым фартуком, фартуком из каменной плитки и паркетным полом среднего тона без раковины - отличное фото интерьера
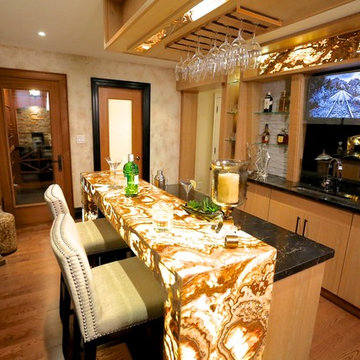
На фото: параллельный домашний бар среднего размера в современном стиле с барной стойкой, врезной мойкой, плоскими фасадами, светлыми деревянными фасадами, мраморной столешницей, черным фартуком, фартуком из каменной плиты и светлым паркетным полом с
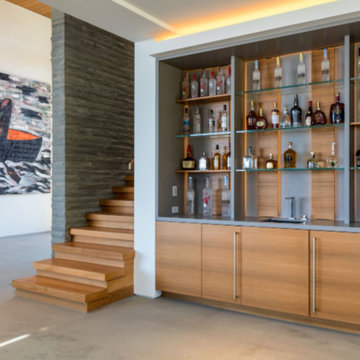
Свежая идея для дизайна: прямой домашний бар среднего размера в современном стиле с мойкой, врезной мойкой, плоскими фасадами, светлыми деревянными фасадами, столешницей из акрилового камня, коричневым фартуком, фартуком из дерева, бетонным полом и серым полом - отличное фото интерьера
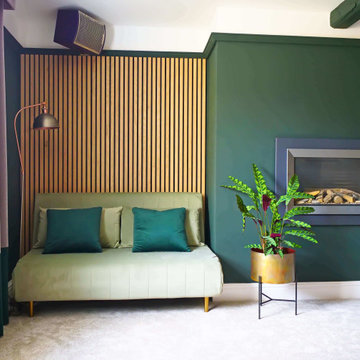
Стильный дизайн: маленький угловой домашний бар в современном стиле с барной стойкой, открытыми фасадами, светлыми деревянными фасадами, столешницей из кварцита, ковровым покрытием, серым полом и серой столешницей без раковины для на участке и в саду - последний тренд
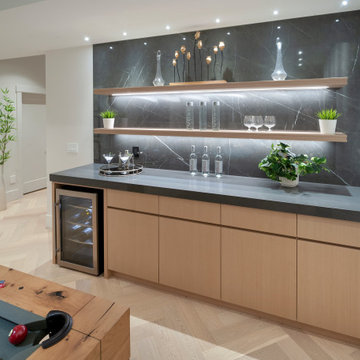
Идея дизайна: прямой домашний бар среднего размера в современном стиле с мойкой, плоскими фасадами, светлыми деревянными фасадами, мраморной столешницей, черным фартуком, фартуком из мрамора, светлым паркетным полом и черной столешницей
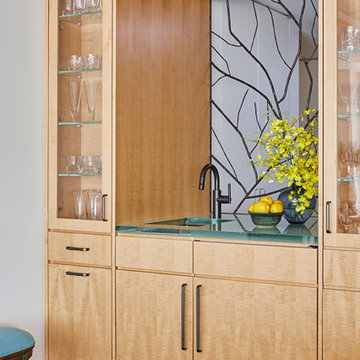
Custom wet bar with a glass countertop and shelves, as well as custom bronze detailing, which allows light to filter through
На фото: большой домашний бар в современном стиле с мойкой, врезной мойкой, плоскими фасадами, светлыми деревянными фасадами, стеклянной столешницей и светлым паркетным полом
На фото: большой домашний бар в современном стиле с мойкой, врезной мойкой, плоскими фасадами, светлыми деревянными фасадами, стеклянной столешницей и светлым паркетным полом
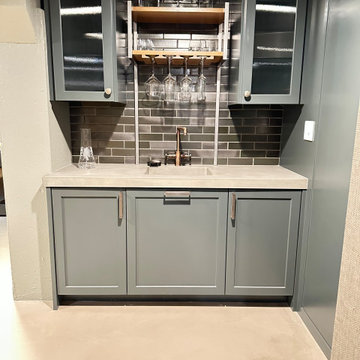
На фото: маленький прямой домашний бар в современном стиле с накладной мойкой, подвесными полками, светлыми деревянными фасадами, черным фартуком, фартуком из каменной плитки и серой столешницей для на участке и в саду с
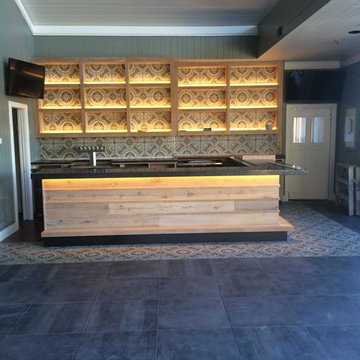
Home Bar in a Diablo Grande Clubhouse.
Идея дизайна: большой угловой домашний бар в современном стиле с барной стойкой, открытыми фасадами, светлыми деревянными фасадами, разноцветным фартуком, фартуком из плитки мозаики, полом из керамической плитки, серым полом, гранитной столешницей и черной столешницей
Идея дизайна: большой угловой домашний бар в современном стиле с барной стойкой, открытыми фасадами, светлыми деревянными фасадами, разноцветным фартуком, фартуком из плитки мозаики, полом из керамической плитки, серым полом, гранитной столешницей и черной столешницей
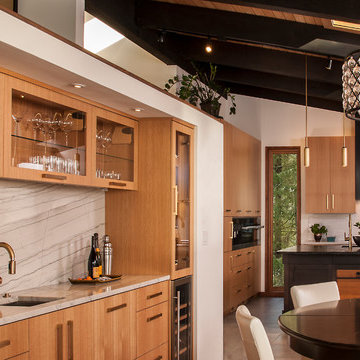
На фото: прямой домашний бар среднего размера в современном стиле с врезной мойкой, плоскими фасадами, светлыми деревянными фасадами, деревянной столешницей, серым фартуком, полом из керамогранита, серым полом, мойкой, фартуком из каменной плиты и серой столешницей с
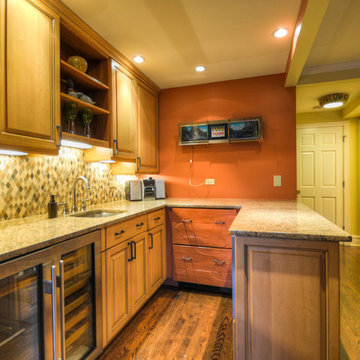
Стильный дизайн: п-образный домашний бар среднего размера в современном стиле с мойкой, врезной мойкой, фасадами с выступающей филенкой, светлыми деревянными фасадами, гранитной столешницей, разноцветным фартуком, фартуком из керамической плитки и паркетным полом среднего тона - последний тренд
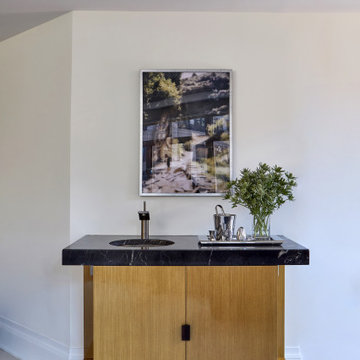
Источник вдохновения для домашнего уюта: маленький прямой домашний бар в современном стиле с мойкой, врезной мойкой, плоскими фасадами, светлыми деревянными фасадами, мраморной столешницей, ковровым покрытием, серым полом и черной столешницей для на участке и в саду
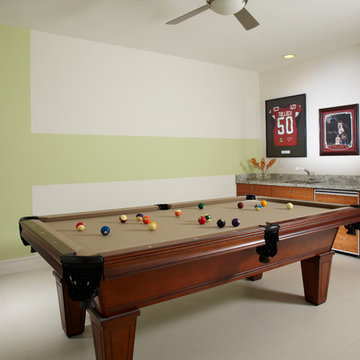
Billiard Room
above: Framed photos of NFL player and homeowner Stephen Tulloch with his friends and teammates line the walls in the billiard room. “For the built-in bar, I chose exotic cherry wood topped in a beautiful green–and-white granite called Jade Bluff,” Corredor says.
A TOUCHDOWN BY DESIGN
Interior design by Jennifer Corredor, J Design Group, Coral Gables, Florida
Text by Christine Davis
Photography by Daniel Newcomb, Palm Beach Gardens, FL
What did Detroit Lions linebacker, Stephen Tulloch, do when he needed a decorator for his new Miami 10,000-square-foot home? He tackled the situation by hiring interior designer Jennifer Corredor. Never defensive, he let her have run of the field. “He’d say, ‘Jen, do your thing,’” she says. And she did it well.
The first order of the day was to get a lay of the land and a feel for what he wanted. For his primary residence, Tulloch chose a home in Pinecrest, Florida. — a great family neighborhood known for its schools and ample lot sizes. “His lot is huge,” Corredor says. “He could practice his game there if he wanted.”
A laidback feeling permeates the suburban village, where mostly Mediterranean homes intermix with a few modern styles. With views toward the pool and a landscaped yard, Tulloch’s 10,000-square-foot home touches on both, a Mediterranean exterior with chic contemporary interiors.
Step inside, where high ceilings and a sculptural stairway with oak treads and linear spindles immediately capture the eye. “Knowing he was more inclined toward an uncluttered look, and taking into consideration his age and lifestyle, I naturally took the path of choosing more modern furnishings,” the designer says.
In the dining room, Tulloch specifically asked for a round table and Corredor found “Xilos Simplice” by Maxalto, a table that seats six to eight and has a Lazy Susan.
And just past the stairway, two armless chairs from Calligaris and a semi-round sofa shape the living room. In keeping with Tulloch’s desire for a simple no-fuss lifestyle, leather is often used for upholstery. “He preferred wipe-able areas,” she says. “Nearly everything in the living room is clad in leather.”
An architecturally striking, oak-coffered ceiling warms the family room, while Saturnia marble flooring grounds the space in cool comfort. “Since it’s just off the kitchen, this relaxed space provides the perfect place for family and friends to congregate — somewhere to hang out,” Corredor says. The deep-seated sofa wrapped in tan leather and Minotti armchairs in white join a pair of linen-clad ottomans for ample seating.
With eight bedrooms in the home, there was “plenty of space to repurpose,” Corredor says. “Five are used for sleeping quarters, but the others have been converted into a billiard room, a home office and the memorabilia room.” On the first floor, the billiard room is set for fun and entertainment with doors that open to the pool area.
The memorabilia room presented quite a challenge. Undaunted, Corredor delved into a seemingly never-ending collection of mementos to create a tribute to Tulloch’s career. “His team colors are blue and white, so we used those colors in this space,” she says.
In a nod to Tulloch’s career on and off the field, his home office displays awards, recognition plaques and photos from his foundation. A Copenhagen desk, Herman Miller chair and leather-topped credenza further an aura of masculinity.
All about relaxation, the master bedroom would not be complete without its own sitting area for viewing sports updates or late-night movies. Here, lounge chairs recline to create the perfect spot for Tulloch to put his feet up and watch TV. “He wanted it to be really comfortable,” Corredor says
A total redo was required in the master bath, where the now 12-foot-long shower is a far cry from those in a locker room. “This bath is more like a launching pad to get you going in the morning,” Corredor says.
“All in all, it’s a fun, warm and beautiful environment,” the designer says. “I wanted to create something unique, that would make my client proud and happy.” In Tulloch’s world, that’s a touchdown.
Your friendly Interior design firm in Miami at your service.
Contemporary - Modern Interior designs.
Top Interior Design Firm in Miami – Coral Gables.
Office,
Offices,
Kitchen,
Kitchens,
Bedroom,
Bedrooms,
Bed,
Queen bed,
King Bed,
Single bed,
House Interior Designer,
House Interior Designers,
Home Interior Designer,
Home Interior Designers,
Residential Interior Designer,
Residential Interior Designers,
Modern Interior Designers,
Miami Beach Designers,
Best Miami Interior Designers,
Miami Beach Interiors,
Luxurious Design in Miami,
Top designers,
Deco Miami,
Luxury interiors,
Miami modern,
Interior Designer Miami,
Contemporary Interior Designers,
Coco Plum Interior Designers,
Miami Interior Designer,
Sunny Isles Interior Designers,
Pinecrest Interior Designers,
Interior Designers Miami,
J Design Group interiors,
South Florida designers,
Best Miami Designers,
Miami interiors,
Miami décor,
Miami Beach Luxury Interiors,
Miami Interior Design,
Miami Interior Design Firms,
Beach front,
Top Interior Designers,
top décor,
Top Miami Decorators,
Miami luxury condos,
Top Miami Interior Decorators,
Top Miami Interior Designers,
Modern Designers in Miami,
modern interiors,
Modern,
Pent house design,
white interiors,
Miami, South Miami, Miami Beach, South Beach, Williams Island, Sunny Isles, Surfside, Fisher Island, Aventura, Brickell, Brickell Key, Key Biscayne, Coral Gables, CocoPlum, Coconut Grove, Pinecrest, Miami Design District, Golden Beach, Downtown Miami, Miami Interior Designers, Miami Interior Designer, Interior Designers Miami, Modern Interior Designers, Modern Interior Designer, Modern interior decorators, Contemporary Interior Designers, Interior decorators, Interior decorator, Interior designer, Interior designers, Luxury, modern, best, unique, real estate, decor
J Design Group – Miami Interior Design Firm – Modern – Contemporary
Contact us: (305) 444-4611 http://www.JDesignGroup.com
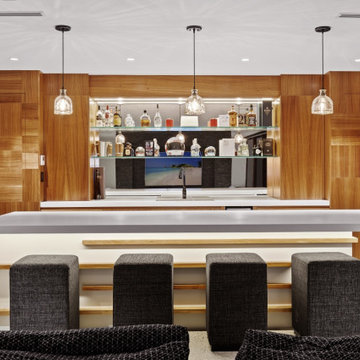
На фото: большой прямой домашний бар в современном стиле с плоскими фасадами, светлыми деревянными фасадами, столешницей из кварцевого агломерата, белым фартуком, зеркальным фартуком, темным паркетным полом, коричневым полом, серой столешницей и накладной мойкой
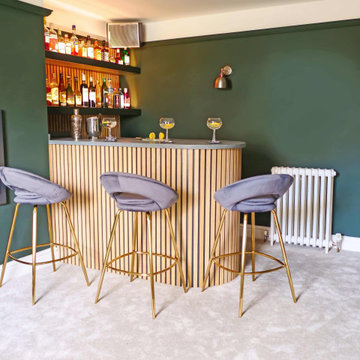
This was a fun lockdown project! We created the clients a sophisticated entertainment room where they could relax once the kids were in bed. Fit with a fully functioning bar area, we also constructed a personalised DJ booth for the clients’ music decks and plenty records and installed disco lighting to run in sync with the music.
And, so sound couldn’t travel through the rest of the house, we fitted acoustic lined curtains and used acoustic oak cladding as a focal feature on the walls… There’s something so satisfying about creating a beautiful design that is secretly functional too!
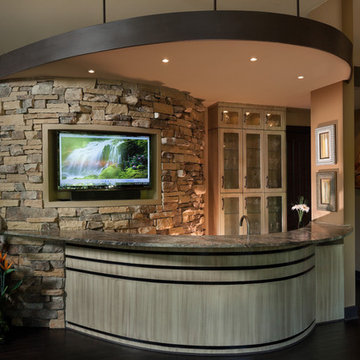
На фото: большой домашний бар в современном стиле с барной стойкой, стеклянными фасадами, светлыми деревянными фасадами, столешницей из талькохлорита и темным паркетным полом
Домашний бар в современном стиле с светлыми деревянными фасадами – фото дизайна интерьера
7