Домашний бар в стиле ретро с светлыми деревянными фасадами – фото дизайна интерьера
Сортировать:
Бюджет
Сортировать:Популярное за сегодня
1 - 20 из 39 фото
1 из 3

Nick Glimenakis
Свежая идея для дизайна: п-образный домашний бар среднего размера в стиле ретро с барной стойкой, врезной мойкой, открытыми фасадами, светлыми деревянными фасадами, деревянной столешницей, зеркальным фартуком, светлым паркетным полом, коричневым полом и коричневой столешницей - отличное фото интерьера
Свежая идея для дизайна: п-образный домашний бар среднего размера в стиле ретро с барной стойкой, врезной мойкой, открытыми фасадами, светлыми деревянными фасадами, деревянной столешницей, зеркальным фартуком, светлым паркетным полом, коричневым полом и коричневой столешницей - отличное фото интерьера

Идея дизайна: параллельный домашний бар в стиле ретро с барной стойкой, плоскими фасадами, светлыми деревянными фасадами, разноцветным фартуком, серым полом и черной столешницей
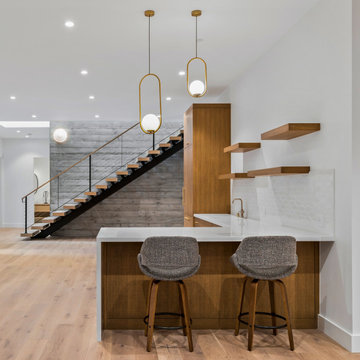
Пример оригинального дизайна: угловой домашний бар среднего размера в стиле ретро с барной стойкой, плоскими фасадами, светлыми деревянными фасадами, врезной мойкой, столешницей из акрилового камня, белым фартуком, фартуком из керамогранитной плитки, светлым паркетным полом, коричневым полом и белой столешницей
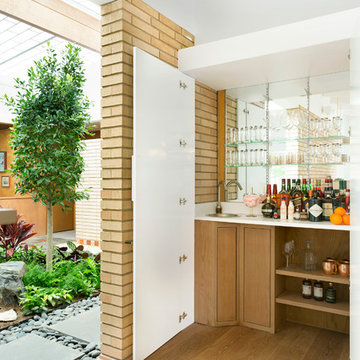
Spacecrafting Photography
На фото: домашний бар среднего размера в стиле ретро с врезной мойкой, плоскими фасадами, столешницей из кварцевого агломерата, паркетным полом среднего тона, зеркальным фартуком и светлыми деревянными фасадами с
На фото: домашний бар среднего размера в стиле ретро с врезной мойкой, плоскими фасадами, столешницей из кварцевого агломерата, паркетным полом среднего тона, зеркальным фартуком и светлыми деревянными фасадами с
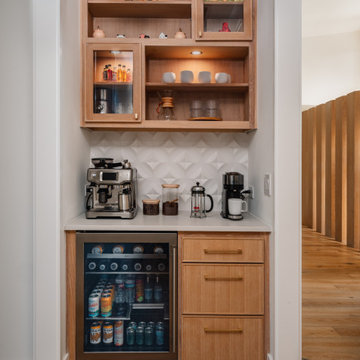
Идея дизайна: маленький прямой домашний бар в стиле ретро с светлыми деревянными фасадами, столешницей из кварцевого агломерата, белым фартуком, фартуком из керамической плитки, светлым паркетным полом и серой столешницей без мойки, раковины для на участке и в саду

Lincoln Barbour
Идея дизайна: угловой домашний бар среднего размера в стиле ретро с мойкой, плоскими фасадами, бежевым полом, светлыми деревянными фасадами, врезной мойкой, бетонным полом и белой столешницей
Идея дизайна: угловой домашний бар среднего размера в стиле ретро с мойкой, плоскими фасадами, бежевым полом, светлыми деревянными фасадами, врезной мойкой, бетонным полом и белой столешницей
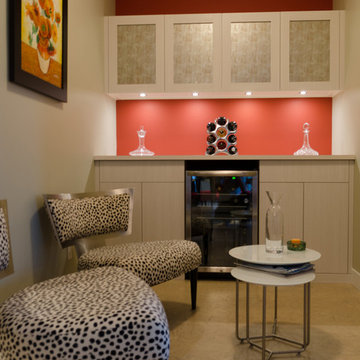
"By integrating seamlessly with an existing space, this wine system achieves a built-in, stylish look. Designated space for a wine fridge provides proper wine storage. The absence of decorative hardware contributes to the monochromatic look."
"A custom designed wine bar creates a perfect space for storing your collection and fits your entertaining needs when hosting guests. Storage for wine bottles allows for easy viewing and access. Counter space provides a place for pouring and serving wine. Lighting in a wine bar enhances functionality and dramatically changes the aesthetic of a simple design. Shelves and cabinetry can be designed to accommodate an integrated wine refrigerator. Doors elegantly conceal liquor bottles and supplies you’d like to keep hidden."

Стильный дизайн: прямой домашний бар среднего размера в стиле ретро с накладной мойкой, плоскими фасадами, светлыми деревянными фасадами, столешницей из кварцевого агломерата, белым фартуком, фартуком из керамической плитки, полом из керамогранита, серым полом и белой столешницей - последний тренд
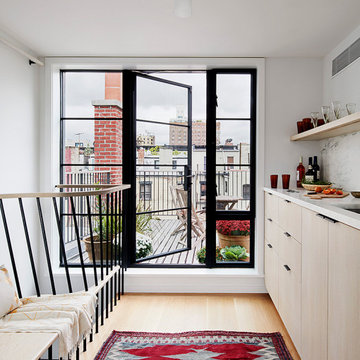
This residence was a complete gut renovation of a 4-story row house in Park Slope, and included a new rear extension and penthouse addition. The owners wished to create a warm, family home using a modern language that would act as a clean canvas to feature rich textiles and items from their world travels. As with most Brooklyn row houses, the existing house suffered from a lack of natural light and connection to exterior spaces, an issue that Principal Brendan Coburn is acutely aware of from his experience re-imagining historic structures in the New York area. The resulting architecture is designed around moments featuring natural light and views to the exterior, of both the private garden and the sky, throughout the house, and a stripped-down language of detailing and finishes allows for the concept of the modern-natural to shine.
Upon entering the home, the kitchen and dining space draw you in with views beyond through the large glazed opening at the rear of the house. An extension was built to allow for a large sunken living room that provides a family gathering space connected to the kitchen and dining room, but remains distinctly separate, with a strong visual connection to the rear garden. The open sculptural stair tower was designed to function like that of a traditional row house stair, but with a smaller footprint. By extending it up past the original roof level into the new penthouse, the stair becomes an atmospheric shaft for the spaces surrounding the core. All types of weather – sunshine, rain, lightning, can be sensed throughout the home through this unifying vertical environment. The stair space also strives to foster family communication, making open living spaces visible between floors. At the upper-most level, a free-form bench sits suspended over the stair, just by the new roof deck, which provides at-ease entertaining. Oak was used throughout the home as a unifying material element. As one travels upwards within the house, the oak finishes are bleached to further degrees as a nod to how light enters the home.
The owners worked with CWB to add their own personality to the project. The meter of a white oak and blackened steel stair screen was designed by the family to read “I love you” in Morse Code, and tile was selected throughout to reference places that hold special significance to the family. To support the owners’ comfort, the architectural design engages passive house technologies to reduce energy use, while increasing air quality within the home – a strategy which aims to respect the environment while providing a refuge from the harsh elements of urban living.
This project was published by Wendy Goodman as her Space of the Week, part of New York Magazine’s Design Hunting on The Cut.
Photography by Kevin Kunstadt
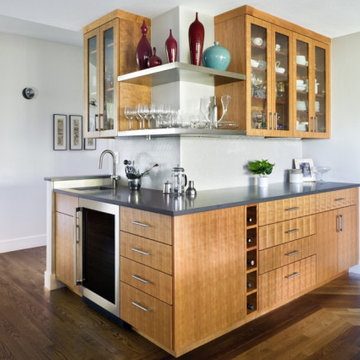
Our eclectic modern home remodel project turned a closed-off home filled with heavy wood details into a contemporary haven for hosting with creative design choices, making the space feel up to date and ready to host lively gatherings.
The dining room and bar portion of the home is incredibly stunning and make for great entertaining. The crown molding detail on the ceiling and the beautiful light fixture above the dining room table elevates this space. The walnut flooring mirrors the molding above, an excellent design choice for this space!
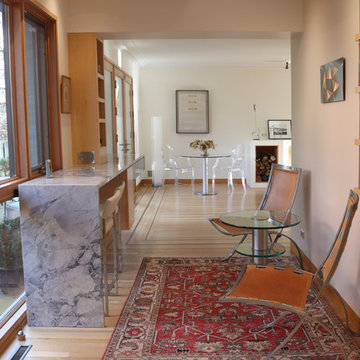
Идея дизайна: прямой домашний бар среднего размера в стиле ретро с барной стойкой, светлыми деревянными фасадами, гранитной столешницей, светлым паркетным полом, коричневым полом и серой столешницей
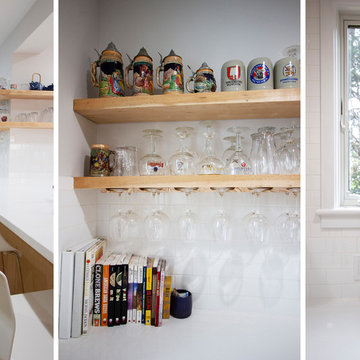
this home brewer and professional brewer need a space to showcase his passion
Идея дизайна: домашний бар среднего размера в стиле ретро с барной стойкой, накладной мойкой, фасадами в стиле шейкер, светлыми деревянными фасадами, столешницей из кварцита, белым фартуком, фартуком из керамогранитной плитки, светлым паркетным полом, коричневым полом и белой столешницей
Идея дизайна: домашний бар среднего размера в стиле ретро с барной стойкой, накладной мойкой, фасадами в стиле шейкер, светлыми деревянными фасадами, столешницей из кварцита, белым фартуком, фартуком из керамогранитной плитки, светлым паркетным полом, коричневым полом и белой столешницей
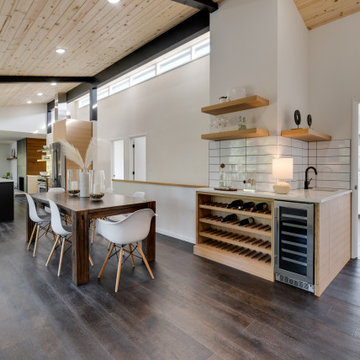
Original location of the kitchen. Stairs into the basement were moved to give more room for an expansive kitchen dining room, and a two story addition was added to create a second ensuite on the main level.
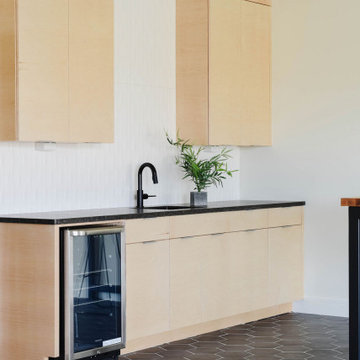
Источник вдохновения для домашнего уюта: прямой домашний бар в стиле ретро с мойкой, врезной мойкой, плоскими фасадами, светлыми деревянными фасадами, гранитной столешницей, белым фартуком, фартуком из керамогранитной плитки, полом из керамогранита, черным полом и черной столешницей
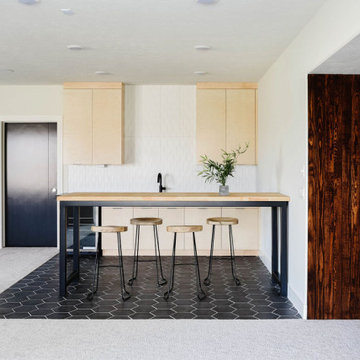
Пример оригинального дизайна: прямой домашний бар в стиле ретро с мойкой, врезной мойкой, плоскими фасадами, светлыми деревянными фасадами, гранитной столешницей, белым фартуком, фартуком из керамогранитной плитки, полом из керамогранита, черным полом и черной столешницей
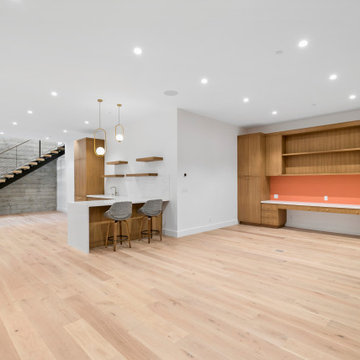
Стильный дизайн: угловой домашний бар среднего размера в стиле ретро с барной стойкой, врезной мойкой, плоскими фасадами, светлыми деревянными фасадами, столешницей из акрилового камня, белым фартуком, фартуком из керамогранитной плитки, светлым паркетным полом, коричневым полом и белой столешницей - последний тренд
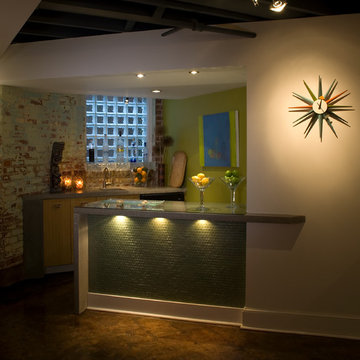
John Magor
На фото: большой домашний бар в стиле ретро с мойкой, врезной мойкой, плоскими фасадами, светлыми деревянными фасадами, столешницей из бетона и бетонным полом
На фото: большой домашний бар в стиле ретро с мойкой, врезной мойкой, плоскими фасадами, светлыми деревянными фасадами, столешницей из бетона и бетонным полом
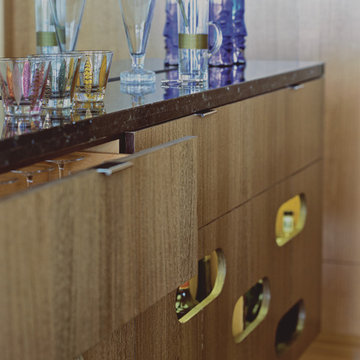
Bar casework
Источник вдохновения для домашнего уюта: домашний бар в стиле ретро с плоскими фасадами, светлыми деревянными фасадами, гранитной столешницей и светлым паркетным полом
Источник вдохновения для домашнего уюта: домашний бар в стиле ретро с плоскими фасадами, светлыми деревянными фасадами, гранитной столешницей и светлым паркетным полом
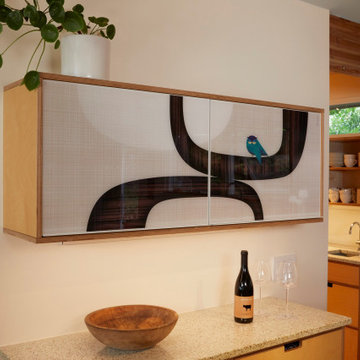
На фото: домашний бар среднего размера в стиле ретро с плоскими фасадами, светлыми деревянными фасадами, столешницей из акрилового камня, темным паркетным полом, коричневым полом и бежевой столешницей
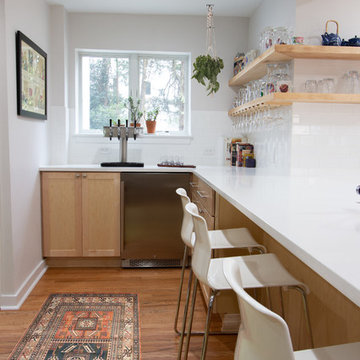
this home brewer and professional brewer need a space to showcase his passion
Пример оригинального дизайна: домашний бар среднего размера в стиле ретро с барной стойкой, накладной мойкой, фасадами в стиле шейкер, светлыми деревянными фасадами, столешницей из кварцита, белым фартуком, фартуком из керамогранитной плитки, светлым паркетным полом, коричневым полом и белой столешницей
Пример оригинального дизайна: домашний бар среднего размера в стиле ретро с барной стойкой, накладной мойкой, фасадами в стиле шейкер, светлыми деревянными фасадами, столешницей из кварцита, белым фартуком, фартуком из керамогранитной плитки, светлым паркетным полом, коричневым полом и белой столешницей
Домашний бар в стиле ретро с светлыми деревянными фасадами – фото дизайна интерьера
1