Домашний бар в современном стиле с светлым паркетным полом – фото дизайна интерьера
Сортировать:
Бюджет
Сортировать:Популярное за сегодня
141 - 160 из 978 фото
1 из 3
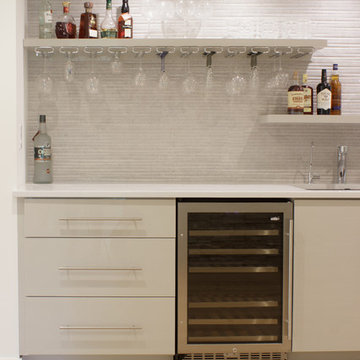
For a lakeside retreat, the bar’s lower level location is an integral part of outdoor entertaining. Custom cabinetry and floating shelves provide storage for everything necessary to make entertaining stress free.
Kara Lashuay
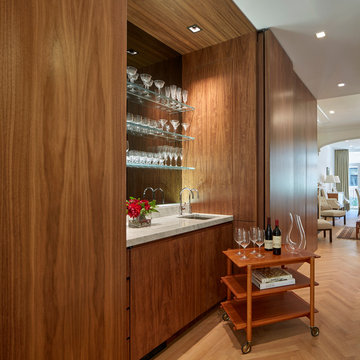
A wet bar with a marble countertop is tucked behind walnut doors.
Пример оригинального дизайна: прямой домашний бар в современном стиле с мойкой, врезной мойкой, плоскими фасадами, темными деревянными фасадами, зеркальным фартуком и светлым паркетным полом
Пример оригинального дизайна: прямой домашний бар в современном стиле с мойкой, врезной мойкой, плоскими фасадами, темными деревянными фасадами, зеркальным фартуком и светлым паркетным полом

Пример оригинального дизайна: маленький прямой домашний бар в современном стиле с мойкой, врезной мойкой, стеклянными фасадами, синими фасадами, столешницей из кварцевого агломерата, синим фартуком, фартуком из стеклянной плитки, светлым паркетным полом и серой столешницей для на участке и в саду

Photo by Vance Fox showing the bar with large window view to the forest and custom refrigerated wine wall.
На фото: параллельный домашний бар среднего размера в современном стиле с врезной мойкой, плоскими фасадами, фасадами цвета дерева среднего тона, столешницей из кварцевого агломерата, светлым паркетным полом, коричневым полом и мойкой
На фото: параллельный домашний бар среднего размера в современном стиле с врезной мойкой, плоскими фасадами, фасадами цвета дерева среднего тона, столешницей из кварцевого агломерата, светлым паркетным полом, коричневым полом и мойкой
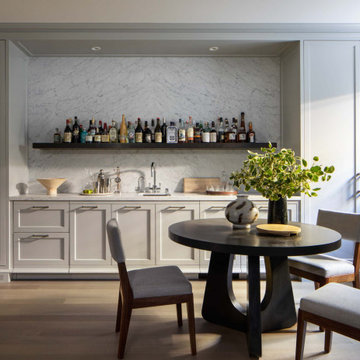
The "blue hour" is that magical time of day when sunlight scatters and the sky becomes a deep shade of blue. For this Mediterranean-style Sea Cliff home from the 1920s, we took our design inspiration from the twilight period that inspired artists and photographers. The living room features moody blues and neutral shades on the main floor. We selected contemporary furnishings and modern art for this active family of five. Upstairs are the bedrooms and a home office, while downstairs, a media room, and wine cellar provide a place for adults and young children to relax and play.

Bespoke Home Bar with a personal touch, telling the families own story. Dual zone wine cooler for whatever your preference and the space to mix a killer cocktail too.

Свежая идея для дизайна: прямой домашний бар среднего размера в современном стиле с мойкой, монолитной мойкой, серыми фасадами, серым фартуком, светлым паркетным полом, коричневым полом и черной столешницей - отличное фото интерьера
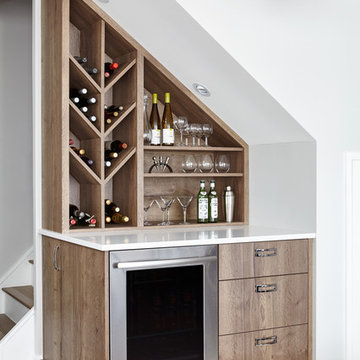
Свежая идея для дизайна: прямой домашний бар в современном стиле с светлыми деревянными фасадами, светлым паркетным полом и плоскими фасадами без раковины - отличное фото интерьера
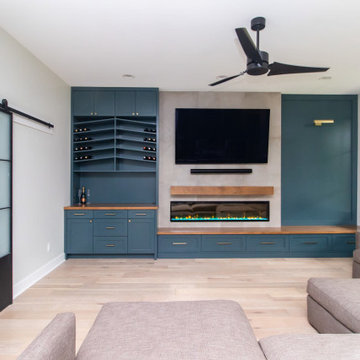
Designed By: Robby Griffin
Photos By: Desired Photo
Источник вдохновения для домашнего уюта: прямой домашний бар среднего размера в современном стиле с фасадами в стиле шейкер, зелеными фасадами, деревянной столешницей, серым фартуком, фартуком из керамогранитной плитки, светлым паркетным полом, бежевым полом и бежевой столешницей без мойки
Источник вдохновения для домашнего уюта: прямой домашний бар среднего размера в современном стиле с фасадами в стиле шейкер, зелеными фасадами, деревянной столешницей, серым фартуком, фартуком из керамогранитной плитки, светлым паркетным полом, бежевым полом и бежевой столешницей без мойки

Идея дизайна: угловой домашний бар в современном стиле с мойкой, врезной мойкой, плоскими фасадами, темными деревянными фасадами, столешницей из кварцевого агломерата, серым фартуком, фартуком из каменной плитки, светлым паркетным полом и серой столешницей
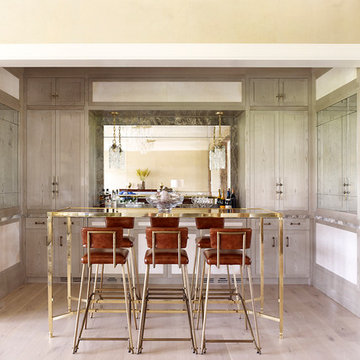
Peter Murdock
На фото: прямой домашний бар в современном стиле с светлым паркетным полом, мойкой, фасадами в стиле шейкер, серыми фасадами, зеркальным фартуком и бежевым полом
На фото: прямой домашний бар в современном стиле с светлым паркетным полом, мойкой, фасадами в стиле шейкер, серыми фасадами, зеркальным фартуком и бежевым полом
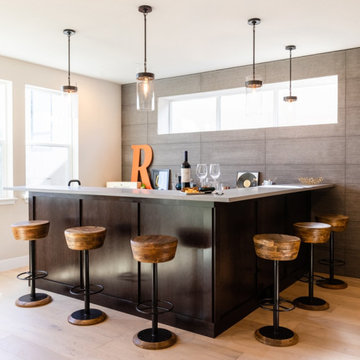
Our studio got to work with incredible clients to design this new-build home from the ground up. We wanted to make certain that we showcased the breathtaking views, so we designed the entire space around the vistas. Our inspiration for this home was a mix of modern design and mountain style homes, and we made sure to add natural finishes and textures throughout. The fireplace in the great room is a perfect example of this, as we featured an Italian marble in different finishes and tied it together with an iron mantle. All the finishes, furniture, and material selections were hand-picked–like the 200-pound chandelier in the master bedroom and the hand-made wallpaper in the living room–to accentuate the natural setting of the home as well as to serve as focal design points themselves.
---
Project designed by Montecito interior designer Margarita Bravo. She serves Montecito as well as surrounding areas such as Hope Ranch, Summerland, Santa Barbara, Isla Vista, Mission Canyon, Carpinteria, Goleta, Ojai, Los Olivos, and Solvang.
For more about MARGARITA BRAVO, click here: https://www.margaritabravo.com/
To learn more about this project, click here:
https://www.margaritabravo.com/portfolio/castle-pines-village-interior-design/
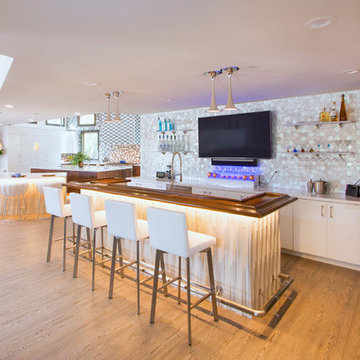
Modern Home Bar
Пример оригинального дизайна: домашний бар в современном стиле с барной стойкой, плоскими фасадами, белыми фасадами, разноцветным фартуком, фартуком из плитки мозаики и светлым паркетным полом
Пример оригинального дизайна: домашний бар в современном стиле с барной стойкой, плоскими фасадами, белыми фасадами, разноцветным фартуком, фартуком из плитки мозаики и светлым паркетным полом
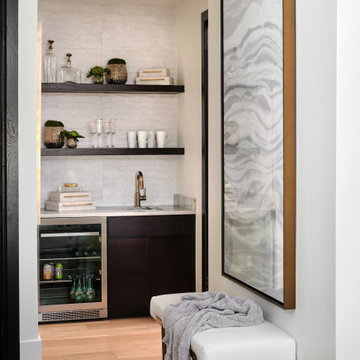
The serene guest suite in this lovely home has breathtaking views from the third floor. Blue skies abound and on a clear day the Denver skyline is visible. The lake that is visible from the windows is Chatfield Reservoir, that is often dotted with sailboats during the summer months. This comfortable suite boasts an upholstered king-sized bed with luxury linens, a full-sized dresser and a swivel chair for reading or taking in the beautiful views. The opposite side of the room features an on-suite bar with a wine refrigerator, sink and a coffee center. The adjoining bath features a jetted shower and a stylish floating vanity. This guest suite was designed to double as a second primary suite for the home, should the need ever arise.
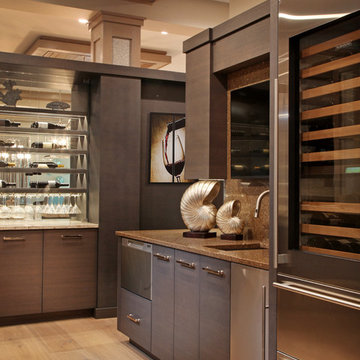
Источник вдохновения для домашнего уюта: угловой домашний бар среднего размера в современном стиле с мойкой, плоскими фасадами, темными деревянными фасадами, гранитной столешницей, фартуком из каменной плиты и светлым паркетным полом
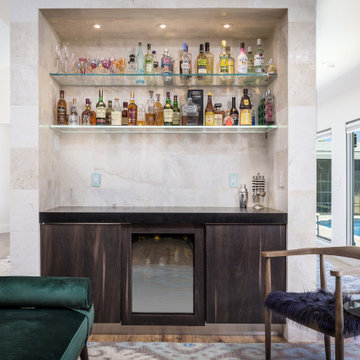
Designed this dry bar and chose all materials and installed everything. Even chose the furnishings for this.
Идея дизайна: маленький прямой домашний бар в современном стиле с плоскими фасадами, темными деревянными фасадами, столешницей из кварцевого агломерата, бежевым фартуком, фартуком из мрамора, светлым паркетным полом и черной столешницей без мойки для на участке и в саду
Идея дизайна: маленький прямой домашний бар в современном стиле с плоскими фасадами, темными деревянными фасадами, столешницей из кварцевого агломерата, бежевым фартуком, фартуком из мрамора, светлым паркетным полом и черной столешницей без мойки для на участке и в саду
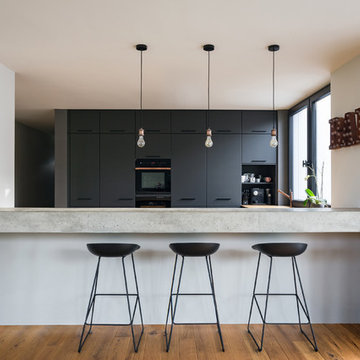
bla architekten / Steffen Junghans
На фото: прямой домашний бар среднего размера в современном стиле с мойкой, плоскими фасадами, черными фасадами, деревянной столешницей, белым фартуком, фартуком из дерева, светлым паркетным полом и коричневым полом с
На фото: прямой домашний бар среднего размера в современном стиле с мойкой, плоскими фасадами, черными фасадами, деревянной столешницей, белым фартуком, фартуком из дерева, светлым паркетным полом и коричневым полом с
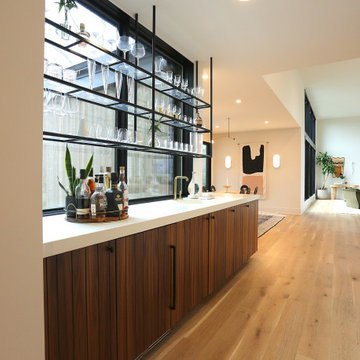
Nut Brown walnut cabinets in a custom paneled door style from Grabill Cabinets show off the beauty of natural wood. Metal and glass shelves hanging over the window let light in while offering a unique way to store glassware. Interior Design: Sarah Sherman Samuel; Architect: J. Visser Design; Builder: Insignia Homes; Cabinetry: Grabill Cabinets; Photo: Jenn Couture

kitchen bar
Идея дизайна: прямой домашний бар среднего размера в современном стиле с плоскими фасадами, светлыми деревянными фасадами, мраморной столешницей, белым фартуком, фартуком из керамической плитки, светлым паркетным полом, бежевым полом и белой столешницей без мойки
Идея дизайна: прямой домашний бар среднего размера в современном стиле с плоскими фасадами, светлыми деревянными фасадами, мраморной столешницей, белым фартуком, фартуком из керамической плитки, светлым паркетным полом, бежевым полом и белой столешницей без мойки
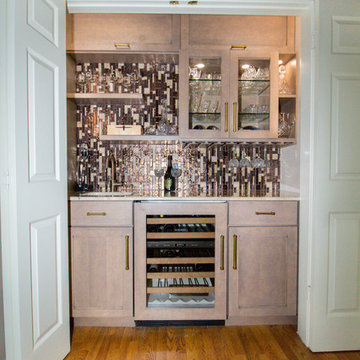
Designed By: Robby & Lisa Griffin
Photios By: Desired Photo
Источник вдохновения для домашнего уюта: маленький прямой домашний бар в современном стиле с мойкой, врезной мойкой, фасадами в стиле шейкер, бежевыми фасадами, мраморной столешницей, коричневым фартуком, фартуком из стеклянной плитки, светлым паркетным полом и коричневым полом для на участке и в саду
Источник вдохновения для домашнего уюта: маленький прямой домашний бар в современном стиле с мойкой, врезной мойкой, фасадами в стиле шейкер, бежевыми фасадами, мраморной столешницей, коричневым фартуком, фартуком из стеклянной плитки, светлым паркетным полом и коричневым полом для на участке и в саду
Домашний бар в современном стиле с светлым паркетным полом – фото дизайна интерьера
8