Домашний бар в современном стиле с светлым паркетным полом – фото дизайна интерьера
Сортировать:
Бюджет
Сортировать:Популярное за сегодня
81 - 100 из 978 фото
1 из 3
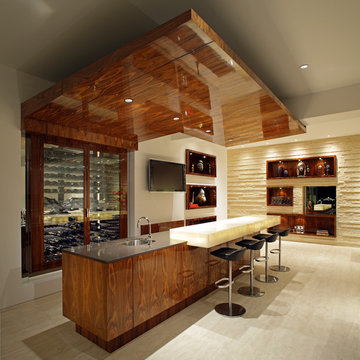
This at home bar with its statement floating wooden ceiling, includes custom wooden niches for displaying art.
На фото: параллельный домашний бар среднего размера в современном стиле с барной стойкой, врезной мойкой, столешницей из акрилового камня, светлым паркетным полом и бежевым полом с
На фото: параллельный домашний бар среднего размера в современном стиле с барной стойкой, врезной мойкой, столешницей из акрилового камня, светлым паркетным полом и бежевым полом с
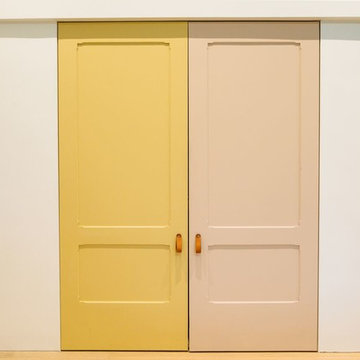
На фото: маленький прямой домашний бар в современном стиле с мойкой, плоскими фасадами, светлыми деревянными фасадами, деревянной столешницей и светлым паркетным полом без раковины для на участке и в саду
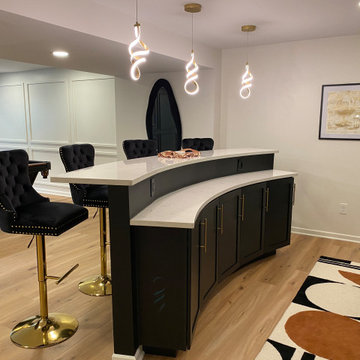
На фото: большой домашний бар в современном стиле с врезной мойкой, фасадами в стиле шейкер, черными фасадами, столешницей из кварцита, бежевым фартуком, фартуком из каменной плитки, светлым паркетным полом, коричневым полом и белой столешницей с
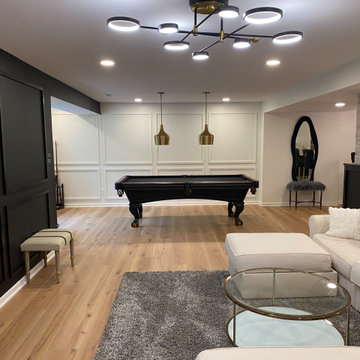
Свежая идея для дизайна: большой домашний бар в современном стиле с врезной мойкой, фасадами в стиле шейкер, черными фасадами, столешницей из кварцита, бежевым фартуком, фартуком из каменной плитки, светлым паркетным полом, коричневым полом и белой столешницей - отличное фото интерьера

A stunning Basement Home Bar and Wine Room, complete with a Wet Bar and Curved Island with seating for 5. Beautiful glass teardrop shaped pendants cascade from the back wall.
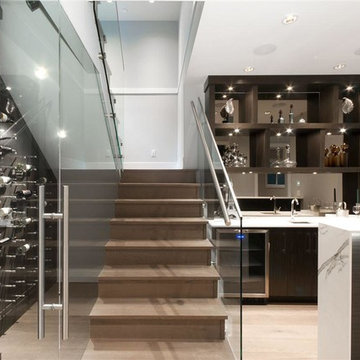
На фото: прямой домашний бар в современном стиле с мойкой, врезной мойкой, открытыми фасадами, темными деревянными фасадами, зеркальным фартуком и светлым паркетным полом
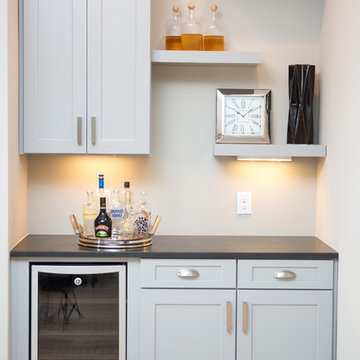
Southern Love Studios
На фото: маленький прямой домашний бар в современном стиле с серыми фасадами, столешницей из кварцита и светлым паркетным полом без раковины для на участке и в саду
На фото: маленький прямой домашний бар в современном стиле с серыми фасадами, столешницей из кварцита и светлым паркетным полом без раковины для на участке и в саду
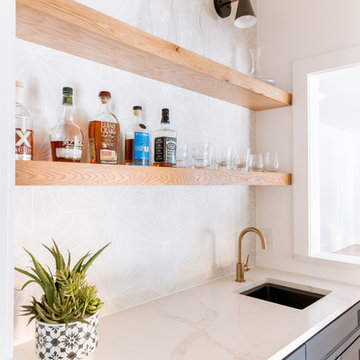
Свежая идея для дизайна: домашний бар среднего размера в современном стиле с мойкой, врезной мойкой, фасадами в стиле шейкер, синими фасадами, столешницей из кварцевого агломерата, серым фартуком, фартуком из цементной плитки, светлым паркетным полом и белой столешницей - отличное фото интерьера
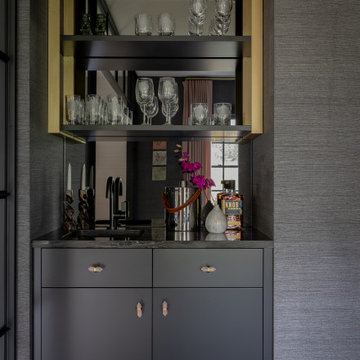
Photography by Michael J. Lee Photography
На фото: маленький прямой домашний бар в современном стиле с мойкой, врезной мойкой, плоскими фасадами, черными фасадами, мраморной столешницей, зеркальным фартуком, светлым паркетным полом и черной столешницей для на участке и в саду
На фото: маленький прямой домашний бар в современном стиле с мойкой, врезной мойкой, плоскими фасадами, черными фасадами, мраморной столешницей, зеркальным фартуком, светлым паркетным полом и черной столешницей для на участке и в саду

Стильный дизайн: большой угловой домашний бар в современном стиле с мойкой, врезной мойкой, плоскими фасадами, коричневыми фасадами, мраморной столешницей, черным фартуком, фартуком из керамической плитки, светлым паркетным полом, бежевым полом и коричневой столешницей - последний тренд

Modern Architecture and Refurbishment - Balmoral
The objective of this residential interior refurbishment was to create a bright open-plan aesthetic fit for a growing family. The client employed Cradle to project manage the job, which included developing a master plan for the modern architecture and interior design of the project. Cradle worked closely with AIM Building Contractors on the execution of the refurbishment, as well as Graeme Nash from Optima Joinery and Frances Wellham Design for some of the furniture finishes.
The staged refurbishment required the expansion of several areas in the home. By improving the residential ceiling design in the living and dining room areas, we were able to increase the flow of light and expand the space. A focal point of the home design, the entertaining hub features a beautiful wine bar with elegant brass edging and handles made from Mother of Pearl, a recurring theme of the residential design.
Following high end kitchen design trends, Cradle developed a cutting edge kitchen design that harmonized with the home's new aesthetic. The kitchen was identified as key, so a range of cooking products by Gaggenau were specified for the project. Complementing the modern architecture and design of this home, Corian bench tops were chosen to provide a beautiful and durable surface, which also allowed a brass edge detail to be securely inserted into the bench top. This integrated well with the surrounding tiles, caesar stone and joinery.
High-end finishes are a defining factor of this luxury residential house design. As such, the client wanted to create a statement using some of the key materials. Mutino tiling on the kitchen island and in living area niches achieved the desired look in these areas. Lighting also plays an important role throughout the space and was used to highlight the materials and the large ceiling voids. Lighting effects were achieved with the addition of concealed LED lights, recessed LED down lights and a striking black linear up/down LED profile.
The modern architecture and refurbishment of this beachside home also includes a new relocated laundry, powder room, study room and en-suite for the downstairs bedrooms.
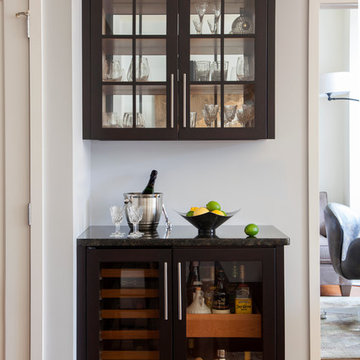
Photography by Courtney Apple
На фото: маленький прямой домашний бар в современном стиле с стеклянными фасадами, темными деревянными фасадами, гранитной столешницей и светлым паркетным полом для на участке и в саду с
На фото: маленький прямой домашний бар в современном стиле с стеклянными фасадами, темными деревянными фасадами, гранитной столешницей и светлым паркетным полом для на участке и в саду с
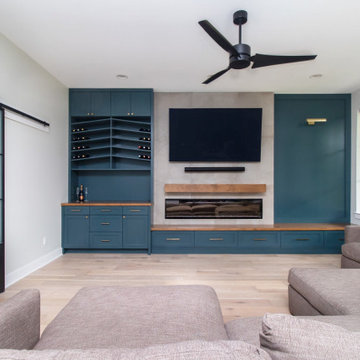
Designed By: Robby Griffin
Photos By: Desired Photo
Свежая идея для дизайна: прямой домашний бар среднего размера в современном стиле с фасадами в стиле шейкер, зелеными фасадами, деревянной столешницей, серым фартуком, фартуком из керамогранитной плитки, светлым паркетным полом, бежевым полом и бежевой столешницей без мойки - отличное фото интерьера
Свежая идея для дизайна: прямой домашний бар среднего размера в современном стиле с фасадами в стиле шейкер, зелеными фасадами, деревянной столешницей, серым фартуком, фартуком из керамогранитной плитки, светлым паркетным полом, бежевым полом и бежевой столешницей без мойки - отличное фото интерьера
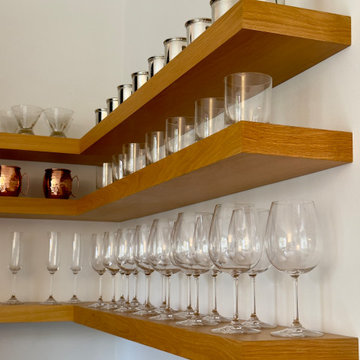
We designed, fabricated, finished and installed this custom bar to complete the front sitting room. Highly functional and fun for a small and contemporary space. Custom floating oak shelves, quartz countertops, and wooden pulls make this bar shine!
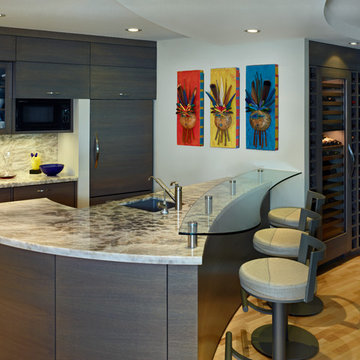
Источник вдохновения для домашнего уюта: параллельный домашний бар в современном стиле с светлым паркетным полом, барной стойкой, врезной мойкой, плоскими фасадами и темными деревянными фасадами
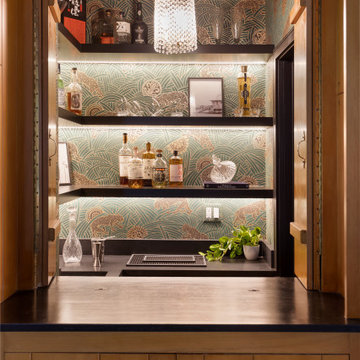
Speakeasy bar inside this 1950's home with art deco wallpaper. Using the original pendant to give it that old world charm.
JL Interiors is a LA-based creative/diverse firm that specializes in residential interiors. JL Interiors empowers homeowners to design their dream home that they can be proud of! The design isn’t just about making things beautiful; it’s also about making things work beautifully. Contact us for a free consultation Hello@JLinteriors.design _ 310.390.6849_ www.JLinteriors.design
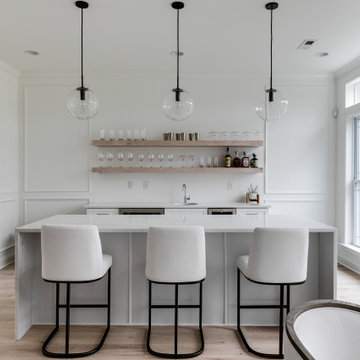
Источник вдохновения для домашнего уюта: параллельный домашний бар в современном стиле с врезной мойкой, фасадами с утопленной филенкой, белыми фасадами, светлым паркетным полом, бежевым полом и белой столешницей
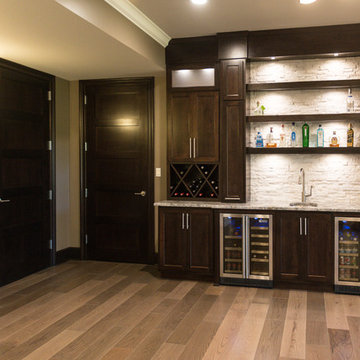
Spacious basement bar is ready for the pool table.
Portraits by Mandi
Свежая идея для дизайна: огромный прямой домашний бар в современном стиле с мойкой, врезной мойкой, фасадами в стиле шейкер, темными деревянными фасадами, гранитной столешницей, белым фартуком, фартуком из каменной плитки и светлым паркетным полом - отличное фото интерьера
Свежая идея для дизайна: огромный прямой домашний бар в современном стиле с мойкой, врезной мойкой, фасадами в стиле шейкер, темными деревянными фасадами, гранитной столешницей, белым фартуком, фартуком из каменной плитки и светлым паркетным полом - отличное фото интерьера
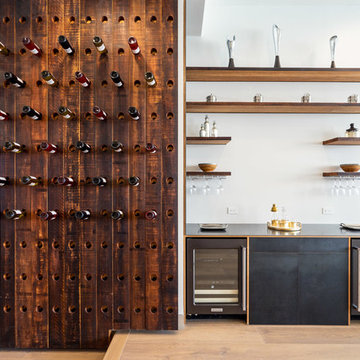
Penthouse PH500. The Barwil Builidng at 307 Tchoupitoulas Street, New Orleans, LA.
Photography: Justin Cordova. Custom 140-bottle mahogany riddling wall & bar: GoodWood Nola.
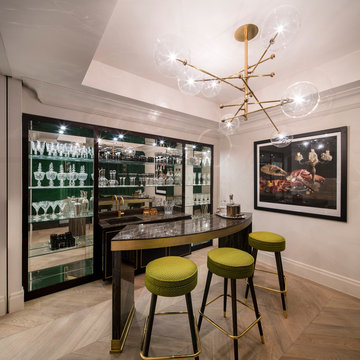
Источник вдохновения для домашнего уюта: прямой домашний бар в современном стиле с мойкой, черными фасадами, светлым паркетным полом, коричневым полом и зеркальным фартуком
Домашний бар в современном стиле с светлым паркетным полом – фото дизайна интерьера
5