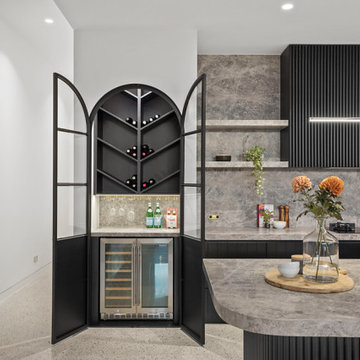Домашний бар в современном стиле с бетонным полом – фото дизайна интерьера
Сортировать:
Бюджет
Сортировать:Популярное за сегодня
21 - 40 из 220 фото
1 из 3
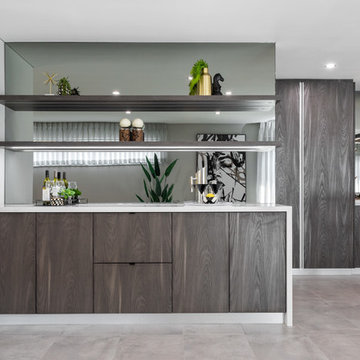
Crib Creative
Свежая идея для дизайна: прямой домашний бар в современном стиле с мойкой, плоскими фасадами, темными деревянными фасадами, зеркальным фартуком, бетонным полом, серым полом и белой столешницей - отличное фото интерьера
Свежая идея для дизайна: прямой домашний бар в современном стиле с мойкой, плоскими фасадами, темными деревянными фасадами, зеркальным фартуком, бетонным полом, серым полом и белой столешницей - отличное фото интерьера
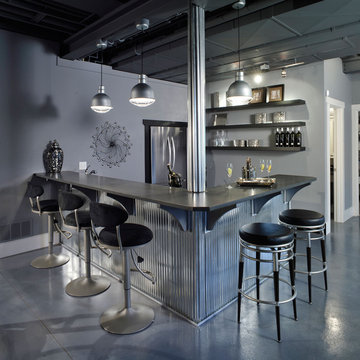
Идея дизайна: п-образный домашний бар в современном стиле с барной стойкой, бетонным полом, серым полом и черной столешницей

Interior - Games room and Snooker room with Home Bar
Beach House at Avoca Beach by Architecture Saville Isaacs
Project Summary
Architecture Saville Isaacs
https://www.architecturesavilleisaacs.com.au/
The core idea of people living and engaging with place is an underlying principle of our practice, given expression in the manner in which this home engages with the exterior, not in a general expansive nod to view, but in a varied and intimate manner.
The interpretation of experiencing life at the beach in all its forms has been manifested in tangible spaces and places through the design of pavilions, courtyards and outdoor rooms.
Architecture Saville Isaacs
https://www.architecturesavilleisaacs.com.au/
A progression of pavilions and courtyards are strung off a circulation spine/breezeway, from street to beach: entry/car court; grassed west courtyard (existing tree); games pavilion; sand+fire courtyard (=sheltered heart); living pavilion; operable verandah; beach.
The interiors reinforce architectural design principles and place-making, allowing every space to be utilised to its optimum. There is no differentiation between architecture and interiors: Interior becomes exterior, joinery becomes space modulator, materials become textural art brought to life by the sun.
Project Description
Architecture Saville Isaacs
https://www.architecturesavilleisaacs.com.au/
The core idea of people living and engaging with place is an underlying principle of our practice, given expression in the manner in which this home engages with the exterior, not in a general expansive nod to view, but in a varied and intimate manner.
The house is designed to maximise the spectacular Avoca beachfront location with a variety of indoor and outdoor rooms in which to experience different aspects of beachside living.
Client brief: home to accommodate a small family yet expandable to accommodate multiple guest configurations, varying levels of privacy, scale and interaction.
A home which responds to its environment both functionally and aesthetically, with a preference for raw, natural and robust materials. Maximise connection – visual and physical – to beach.
The response was a series of operable spaces relating in succession, maintaining focus/connection, to the beach.
The public spaces have been designed as series of indoor/outdoor pavilions. Courtyards treated as outdoor rooms, creating ambiguity and blurring the distinction between inside and out.
A progression of pavilions and courtyards are strung off circulation spine/breezeway, from street to beach: entry/car court; grassed west courtyard (existing tree); games pavilion; sand+fire courtyard (=sheltered heart); living pavilion; operable verandah; beach.
Verandah is final transition space to beach: enclosable in winter; completely open in summer.
This project seeks to demonstrates that focusing on the interrelationship with the surrounding environment, the volumetric quality and light enhanced sculpted open spaces, as well as the tactile quality of the materials, there is no need to showcase expensive finishes and create aesthetic gymnastics. The design avoids fashion and instead works with the timeless elements of materiality, space, volume and light, seeking to achieve a sense of calm, peace and tranquillity.
Architecture Saville Isaacs
https://www.architecturesavilleisaacs.com.au/
Focus is on the tactile quality of the materials: a consistent palette of concrete, raw recycled grey ironbark, steel and natural stone. Materials selections are raw, robust, low maintenance and recyclable.
Light, natural and artificial, is used to sculpt the space and accentuate textural qualities of materials.
Passive climatic design strategies (orientation, winter solar penetration, screening/shading, thermal mass and cross ventilation) result in stable indoor temperatures, requiring minimal use of heating and cooling.
Architecture Saville Isaacs
https://www.architecturesavilleisaacs.com.au/
Accommodation is naturally ventilated by eastern sea breezes, but sheltered from harsh afternoon winds.
Both bore and rainwater are harvested for reuse.
Low VOC and non-toxic materials and finishes, hydronic floor heating and ventilation ensure a healthy indoor environment.
Project was the outcome of extensive collaboration with client, specialist consultants (including coastal erosion) and the builder.
The interpretation of experiencing life by the sea in all its forms has been manifested in tangible spaces and places through the design of the pavilions, courtyards and outdoor rooms.
The interior design has been an extension of the architectural intent, reinforcing architectural design principles and place-making, allowing every space to be utilised to its optimum capacity.
There is no differentiation between architecture and interiors: Interior becomes exterior, joinery becomes space modulator, materials become textural art brought to life by the sun.
Architecture Saville Isaacs
https://www.architecturesavilleisaacs.com.au/
https://www.architecturesavilleisaacs.com.au/

Pool House
www.jacobelliott.com
Источник вдохновения для домашнего уюта: огромный домашний бар в современном стиле с барной стойкой, врезной мойкой, плоскими фасадами, белыми фасадами, серым полом, серой столешницей, гранитной столешницей, серым фартуком и бетонным полом
Источник вдохновения для домашнего уюта: огромный домашний бар в современном стиле с барной стойкой, врезной мойкой, плоскими фасадами, белыми фасадами, серым полом, серой столешницей, гранитной столешницей, серым фартуком и бетонным полом
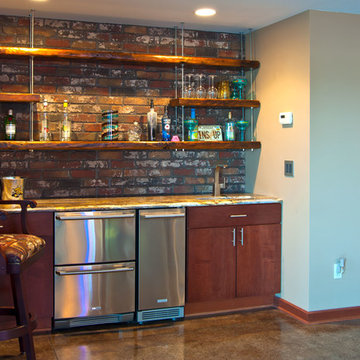
An unused closet was turned into a wet bar. Reclaimed wood shelves are suspended by industrial rods from the ceiling.
The backsplash of the bar is covered in a paper brick veneer product usually used for set design. A distressed faux paint technique was applied over the embossed brick surface to make it look like a real worn brick wall.
Photo By Fred Lassmann

Пример оригинального дизайна: большой угловой домашний бар в современном стиле с черными фасадами, мраморной столешницей, серым фартуком, фартуком из мрамора, бетонным полом, серым полом и серой столешницей
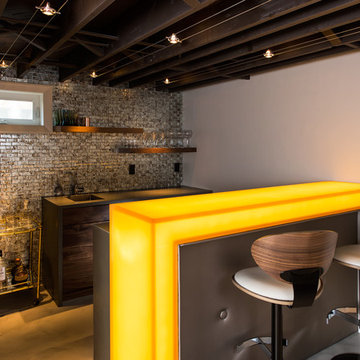
Steve Tague
На фото: домашний бар среднего размера в современном стиле с серым фартуком, бетонным полом, барной стойкой, врезной мойкой, плоскими фасадами, темными деревянными фасадами, стеклянной столешницей, фартуком из плитки мозаики и желтой столешницей с
На фото: домашний бар среднего размера в современном стиле с серым фартуком, бетонным полом, барной стойкой, врезной мойкой, плоскими фасадами, темными деревянными фасадами, стеклянной столешницей, фартуком из плитки мозаики и желтой столешницей с
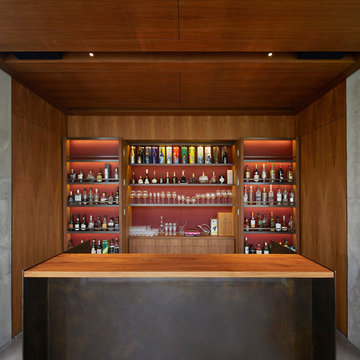
Bar installation with Walnut folding doors incorporating Brass shelving and leather upholstered linings. American Black Walnut veneered panelling to the walls and ceiling.
Black steel and Walnut front bar.
Architect: Jamie Fobert Architects
Photo credit: Hufton and Crow Photography
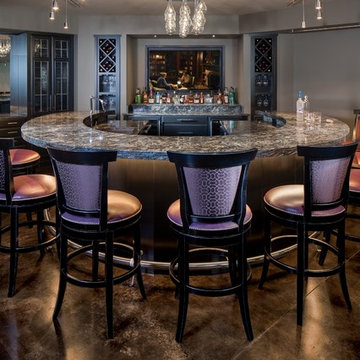
Don’t miss a beat while refilling your drink! This awesome Bar Area has an incredible Sony 65” 4K Television and a pair of awesome B&W speakers flush mounted in the ceiling. So you don’t have to worry about the “big play” that you might miss while you get something at the Bar.

Идея дизайна: угловой домашний бар в современном стиле с мойкой, врезной мойкой, плоскими фасадами, черными фасадами, столешницей из бетона, разноцветным фартуком, фартуком из кварцевого агломерата, бетонным полом, серым полом и серой столешницей
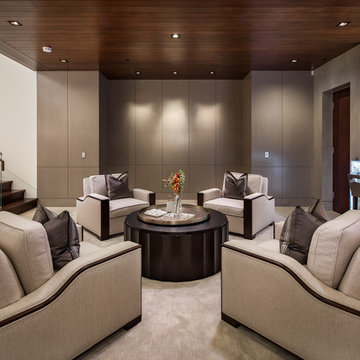
Источник вдохновения для домашнего уюта: угловой домашний бар в современном стиле с барной стойкой, открытыми фасадами, темными деревянными фасадами, столешницей из оникса, бетонным полом и бежевым полом
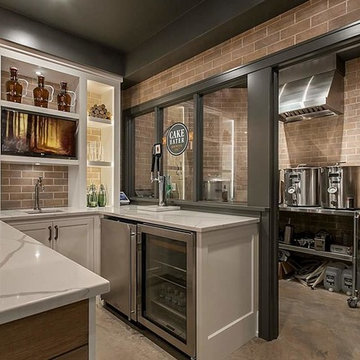
Do you want brick walls but don't want the grout and cleaning issues of real brick? Granicrete has you covered! These stunning brick walls were hand-crafted and hand-troweled. The homeowner didn't want the deep grooves of real brick, so they chose Granicrete concrete. This custom look has a narrow mock-grout line and is completely sealed. The walls are custom colored in taupes and Stonehenge to coordinate with the custom Granicrete flooring.
Photography by - Parade Craze
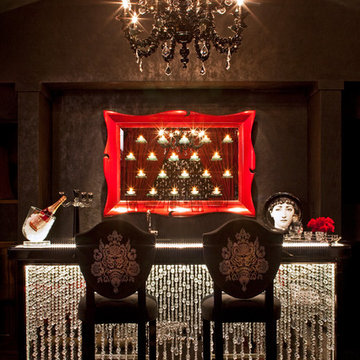
Interiors by SFA Design
Photography by Meghan Bierle-O'Brien
На фото: большой домашний бар в современном стиле с бетонным полом с
На фото: большой домашний бар в современном стиле с бетонным полом с

Идея дизайна: параллельный домашний бар в современном стиле с барной стойкой, плоскими фасадами, бежевыми фасадами, деревянной столешницей, бетонным полом и серым полом
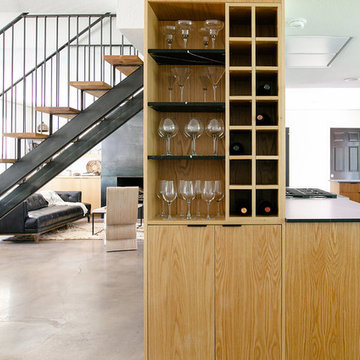
На фото: домашний бар в современном стиле с открытыми фасадами, фасадами цвета дерева среднего тона, бетонным полом и серым полом с
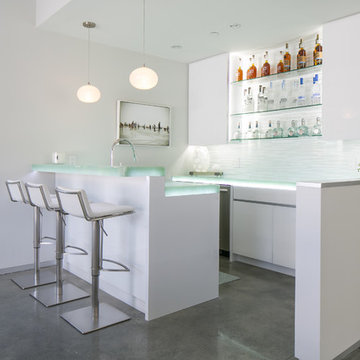
Ryan Garvin
На фото: параллельный домашний бар среднего размера в современном стиле с плоскими фасадами, белыми фасадами, стеклянной столешницей, белым фартуком и бетонным полом с
На фото: параллельный домашний бар среднего размера в современном стиле с плоскими фасадами, белыми фасадами, стеклянной столешницей, белым фартуком и бетонным полом с

Details of the lower level in our Modern Northwoods Cabin project. The long zinc bar, perforated steel cabinets, modern camp decor, and plush leather furnishings create the perfect space for family and friends to gather while vacationing in the Northwoods.
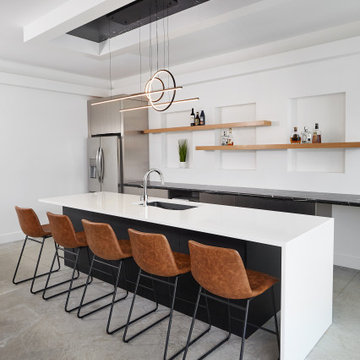
The basement bar features black matte cabinetry by Eclipse Cabinetry. This space is accessible from the pool area outdoors through an entire wall of sliding glass.
Builder: Cnossen Construction,
Architect: 42 North - Architecture + Design,
Interior Designer: Whit and Willow,
Photographer: Ashley Avila Photography

Пример оригинального дизайна: большой п-образный домашний бар в современном стиле с барной стойкой, плоскими фасадами, коричневыми фасадами, гранитной столешницей, бежевым фартуком, фартуком из каменной плиты, бетонным полом и серым полом
Домашний бар в современном стиле с бетонным полом – фото дизайна интерьера
2
