Домашний бар в средиземноморском стиле с бетонным полом – фото дизайна интерьера
Сортировать:
Бюджет
Сортировать:Популярное за сегодня
1 - 16 из 16 фото
1 из 3

Photography by John Lichtwarft
Источник вдохновения для домашнего уюта: большой домашний бар в средиземноморском стиле с мойкой, врезной мойкой, фасадами с утопленной филенкой, темными деревянными фасадами, столешницей из кварцевого агломерата, бежевым фартуком, фартуком из керамической плитки, бетонным полом, разноцветным полом и бежевой столешницей
Источник вдохновения для домашнего уюта: большой домашний бар в средиземноморском стиле с мойкой, врезной мойкой, фасадами с утопленной филенкой, темными деревянными фасадами, столешницей из кварцевого агломерата, бежевым фартуком, фартуком из керамической плитки, бетонным полом, разноцветным полом и бежевой столешницей
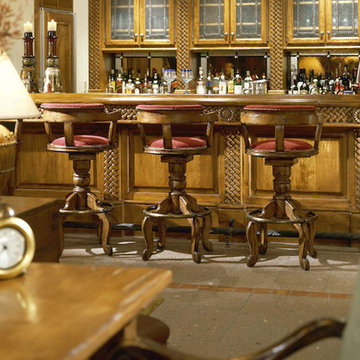
На фото: большой прямой домашний бар в средиземноморском стиле с барной стойкой, стеклянными фасадами, фасадами цвета дерева среднего тона, деревянной столешницей, зеркальным фартуком и бетонным полом с
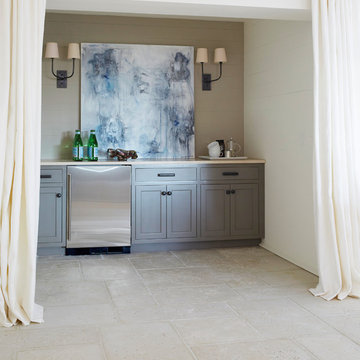
Идея дизайна: прямой домашний бар среднего размера в средиземноморском стиле с бетонным полом, фасадами в стиле шейкер, серыми фасадами и столешницей из кварцевого агломерата

The perfect design for a growing family, the innovative Ennerdale combines the best of a many classic architectural styles for an appealing and updated transitional design. The exterior features a European influence, with rounded and abundant windows, a stone and stucco façade and interesting roof lines. Inside, a spacious floor plan accommodates modern family living, with a main level that boasts almost 3,000 square feet of space, including a large hearth/living room, a dining room and kitchen with convenient walk-in pantry. Also featured is an instrument/music room, a work room, a spacious master bedroom suite with bath and an adjacent cozy nursery for the smallest members of the family.
The additional bedrooms are located on the almost 1,200-square-foot upper level each feature a bath and are adjacent to a large multi-purpose loft that could be used for additional sleeping or a craft room or fun-filled playroom. Even more space – 1,800 square feet, to be exact – waits on the lower level, where an inviting family room with an optional tray ceiling is the perfect place for game or movie night. Other features include an exercise room to help you stay in shape, a wine cellar, storage area and convenient guest bedroom and bath.
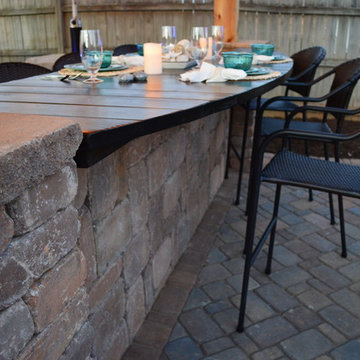
Carex Design Group
Стильный дизайн: прямой домашний бар среднего размера в средиземноморском стиле с барной стойкой, деревянной столешницей и бетонным полом - последний тренд
Стильный дизайн: прямой домашний бар среднего размера в средиземноморском стиле с барной стойкой, деревянной столешницей и бетонным полом - последний тренд
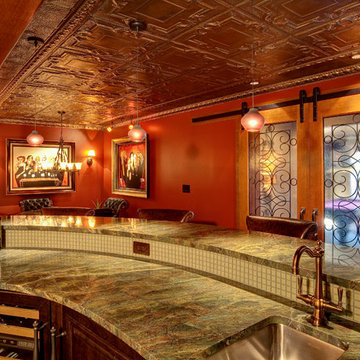
На фото: большой прямой домашний бар в средиземноморском стиле с врезной мойкой, гранитной столешницей, бетонным полом и мойкой
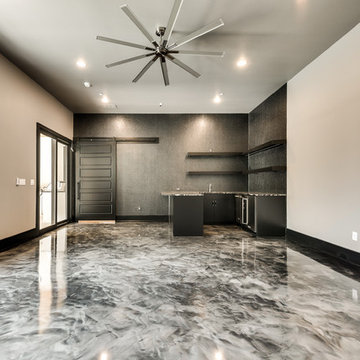
Свежая идея для дизайна: угловой домашний бар среднего размера в средиземноморском стиле с бетонным полом и черным полом - отличное фото интерьера
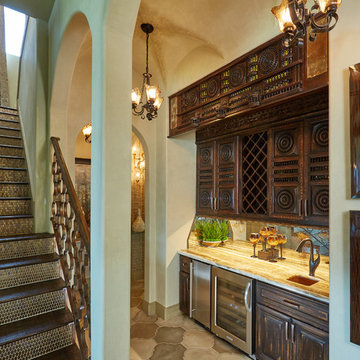
Unique and authentic wood cabinetry meets antique mirrors accomplishing a historic bar space with a sophisticated touch.
http://www.semmelmanninteriors.com/
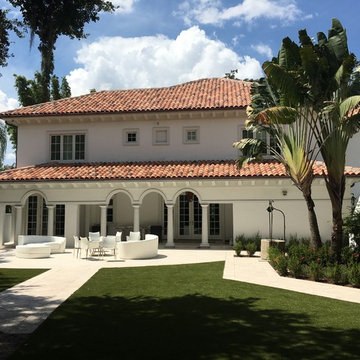
Final Photos by Firelight Images
Источник вдохновения для домашнего уюта: большой домашний бар в средиземноморском стиле с бетонным полом и разноцветным полом
Источник вдохновения для домашнего уюта: большой домашний бар в средиземноморском стиле с бетонным полом и разноцветным полом
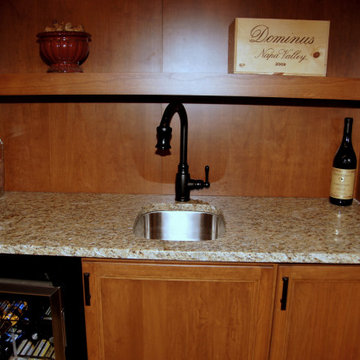
Another view of the basement bar showing the undermount, stainless bar sink, undercabinet beverage cooler, and storage.
Стильный дизайн: домашний бар в средиземноморском стиле с мойкой, врезной мойкой, фасадами с утопленной филенкой, коричневыми фасадами, гранитной столешницей, бетонным полом, разноцветным полом и разноцветной столешницей - последний тренд
Стильный дизайн: домашний бар в средиземноморском стиле с мойкой, врезной мойкой, фасадами с утопленной филенкой, коричневыми фасадами, гранитной столешницей, бетонным полом, разноцветным полом и разноцветной столешницей - последний тренд
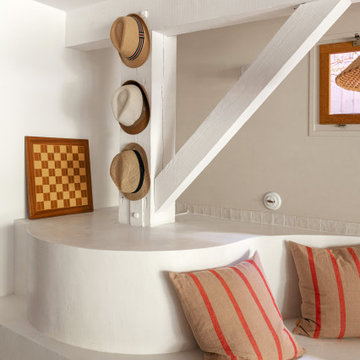
Vue banquette sur mesure en béton ciré.
Projet La Cabane du Lac, Lacanau, par Studio Pépites.
Photographies Lionel Moreau.
Свежая идея для дизайна: домашний бар в средиземноморском стиле с столешницей из бетона, бетонным полом и белым полом - отличное фото интерьера
Свежая идея для дизайна: домашний бар в средиземноморском стиле с столешницей из бетона, бетонным полом и белым полом - отличное фото интерьера
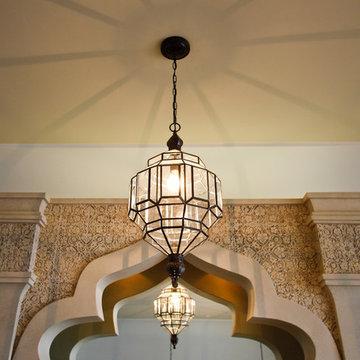
Photography by Melanie Giolitti
На фото: большой домашний бар в средиземноморском стиле с мойкой, врезной мойкой, фасадами с утопленной филенкой, темными деревянными фасадами, столешницей из кварцевого агломерата, бежевым фартуком, фартуком из керамической плитки, бетонным полом, разноцветным полом и бежевой столешницей
На фото: большой домашний бар в средиземноморском стиле с мойкой, врезной мойкой, фасадами с утопленной филенкой, темными деревянными фасадами, столешницей из кварцевого агломерата, бежевым фартуком, фартуком из керамической плитки, бетонным полом, разноцветным полом и бежевой столешницей
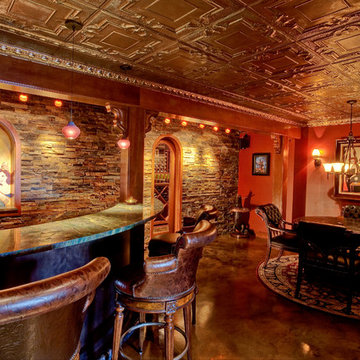
Источник вдохновения для домашнего уюта: большой прямой домашний бар в средиземноморском стиле с гранитной столешницей, бетонным полом, барной стойкой, бежевым фартуком, фартуком из каменной плитки, врезной мойкой и коричневым полом
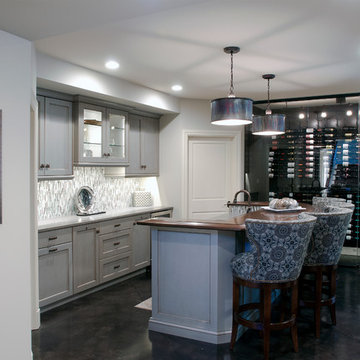
The perfect design for a growing family, the innovative Ennerdale combines the best of a many classic architectural styles for an appealing and updated transitional design. The exterior features a European influence, with rounded and abundant windows, a stone and stucco façade and interesting roof lines. Inside, a spacious floor plan accommodates modern family living, with a main level that boasts almost 3,000 square feet of space, including a large hearth/living room, a dining room and kitchen with convenient walk-in pantry. Also featured is an instrument/music room, a work room, a spacious master bedroom suite with bath and an adjacent cozy nursery for the smallest members of the family.
The additional bedrooms are located on the almost 1,200-square-foot upper level each feature a bath and are adjacent to a large multi-purpose loft that could be used for additional sleeping or a craft room or fun-filled playroom. Even more space – 1,800 square feet, to be exact – waits on the lower level, where an inviting family room with an optional tray ceiling is the perfect place for game or movie night. Other features include an exercise room to help you stay in shape, a wine cellar, storage area and convenient guest bedroom and bath.
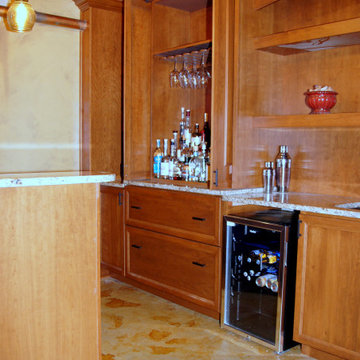
Another view of the basement bar showing the liquor storage drawers, stained concrete floors, pipes, and custom cabinetry.
Идея дизайна: домашний бар в средиземноморском стиле с барной стойкой, врезной мойкой, фасадами с утопленной филенкой, коричневыми фасадами, гранитной столешницей, бетонным полом, разноцветным полом и разноцветной столешницей
Идея дизайна: домашний бар в средиземноморском стиле с барной стойкой, врезной мойкой, фасадами с утопленной филенкой, коричневыми фасадами, гранитной столешницей, бетонным полом, разноцветным полом и разноцветной столешницей
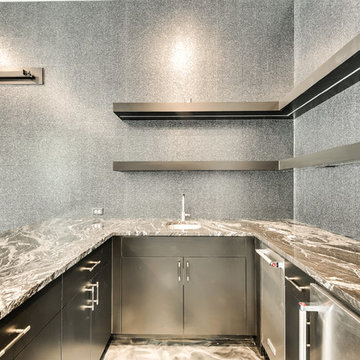
Пример оригинального дизайна: угловой домашний бар среднего размера в средиземноморском стиле с бетонным полом и черным полом
Домашний бар в средиземноморском стиле с бетонным полом – фото дизайна интерьера
1