Домашний бар в скандинавском стиле с фасадами разных видов – фото дизайна интерьера
Сортировать:
Бюджет
Сортировать:Популярное за сегодня
1 - 20 из 141 фото
1 из 3

With a focus on lived-in comfort and light, airy spaces, this new construction is designed to feel like home before the moving vans arrive. Everything Home consulted on the floor plan and exterior style of this luxury home with the builders at Old Town Design Group. When construction neared completion, Everything Home returned to specify hard finishes and color schemes throughout and stage the decor and accessories. Start to finish, Everything Home designs dream homes.
---
Project completed by Wendy Langston's Everything Home interior design firm, which serves Carmel, Zionsville, Fishers, Westfield, Noblesville, and Indianapolis.
For more about Everything Home, see here: https://everythinghomedesigns.com/
To learn more about this project, see here:
https://everythinghomedesigns.com/portfolio/scandinavian-luxury-home/

Designed by Chris Chumbley, USI Remodeling.
Kitchen remodeling is a personal choice that allows individuals to create space that aligns with their style preferences, functional requirements and lifestyle changes.

На фото: маленький прямой домашний бар в скандинавском стиле с фасадами в стиле шейкер, светлыми деревянными фасадами, столешницей из кварцевого агломерата, светлым паркетным полом и серой столешницей без мойки для на участке и в саду с
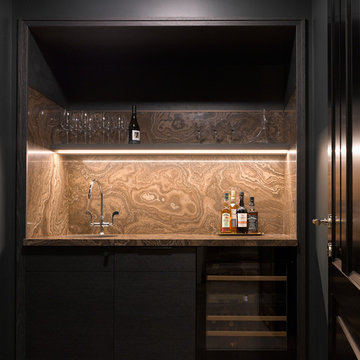
Сергей Ананьев
На фото: домашний бар в скандинавском стиле с мойкой, врезной мойкой, плоскими фасадами, черными фасадами, коричневым фартуком, коричневым полом и коричневой столешницей с
На фото: домашний бар в скандинавском стиле с мойкой, врезной мойкой, плоскими фасадами, черными фасадами, коричневым фартуком, коричневым полом и коричневой столешницей с

Gäste willkommen.
Die integrierte Hausbar mit Weintemperierschrank und Bierzapfanlage bieten beste Verköstigung.
Источник вдохновения для домашнего уюта: маленький прямой домашний бар в скандинавском стиле с плоскими фасадами, фасадами цвета дерева среднего тона, деревянной столешницей, серым фартуком, фартуком из дерева, светлым паркетным полом, бежевым полом и серой столешницей без мойки, раковины для на участке и в саду
Источник вдохновения для домашнего уюта: маленький прямой домашний бар в скандинавском стиле с плоскими фасадами, фасадами цвета дерева среднего тона, деревянной столешницей, серым фартуком, фартуком из дерева, светлым паркетным полом, бежевым полом и серой столешницей без мойки, раковины для на участке и в саду

A contemporary home bar with lounge area, Photography by Susie Brenner
Пример оригинального дизайна: прямой домашний бар среднего размера в скандинавском стиле с фасадами с утопленной филенкой, белыми фасадами, столешницей из акрилового камня, серым фартуком, фартуком из керамической плитки, светлым паркетным полом, коричневым полом и серой столешницей без раковины
Пример оригинального дизайна: прямой домашний бар среднего размера в скандинавском стиле с фасадами с утопленной филенкой, белыми фасадами, столешницей из акрилового камня, серым фартуком, фартуком из керамической плитки, светлым паркетным полом, коричневым полом и серой столешницей без раковины

White oak flooring, walnut cabinetry, white quartzite countertops, stainless appliances, white inset wall cabinets
На фото: большой п-образный домашний бар в скандинавском стиле с врезной мойкой, плоскими фасадами, фасадами цвета дерева среднего тона, столешницей из кварцита, белым фартуком, фартуком из керамической плитки, светлым паркетным полом и белой столешницей с
На фото: большой п-образный домашний бар в скандинавском стиле с врезной мойкой, плоскими фасадами, фасадами цвета дерева среднего тона, столешницей из кварцита, белым фартуком, фартуком из керамической плитки, светлым паркетным полом и белой столешницей с
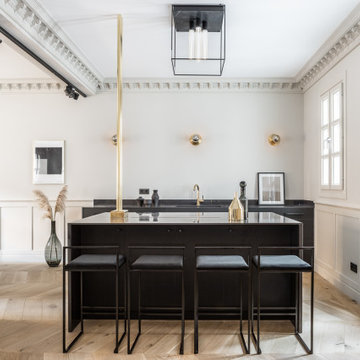
Идея дизайна: параллельный домашний бар в скандинавском стиле с барной стойкой, врезной мойкой, плоскими фасадами, черными фасадами, светлым паркетным полом, бежевым полом и черной столешницей
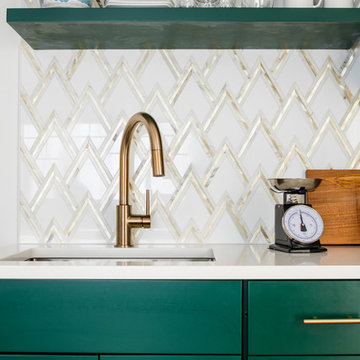
This one is near and dear to my heart. Not only is it in my own backyard, it is also the first remodel project I've gotten to do for myself! This space was previously a detached two car garage in our backyard. Seeing it transform from such a utilitarian, dingy garage to a bright and cheery little retreat was so much fun and so rewarding! This space was slated to be an AirBNB from the start and I knew I wanted to design it for the adventure seeker, the savvy traveler, and those who appreciate all the little design details . My goal was to make a warm and inviting space that our guests would look forward to coming back to after a full day of exploring the city or gorgeous mountains and trails that define the Pacific Northwest. I also wanted to make a few bold choices, like the hunter green kitchen cabinets or patterned tile, because while a lot of people might be too timid to make those choice for their own home, who doesn't love trying it on for a few days?At the end of the day I am so happy with how it all turned out!
---
Project designed by interior design studio Kimberlee Marie Interiors. They serve the Seattle metro area including Seattle, Bellevue, Kirkland, Medina, Clyde Hill, and Hunts Point.
For more about Kimberlee Marie Interiors, see here: https://www.kimberleemarie.com/

In this picture you'll notice a small nook
We created a small custom bar area from what used to be the extension of the brick fireplace.
We helped our customer reimagine every space in their home
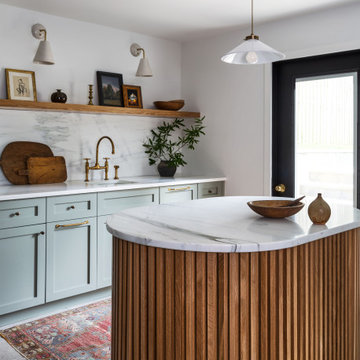
Стильный дизайн: параллельный домашний бар среднего размера в скандинавском стиле с мойкой, фасадами в стиле шейкер, зелеными фасадами, мраморной столешницей, белым фартуком, фартуком из каменной плиты и белой столешницей - последний тренд
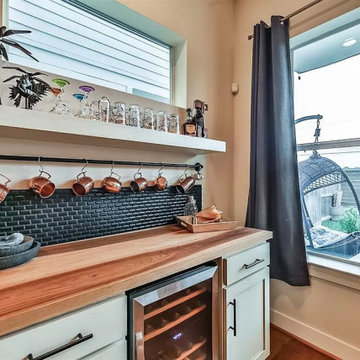
Small home bars can be a statement piece! White painted with black glazing custom cabinets separate the design from the dark-wood kitchen. Wood block countertop against the black matte petite subway tile continues the Scandinavian design style. Black painted plumbing pipe and custom floating shelf that matches cabinets completes the look of this small dry bar.
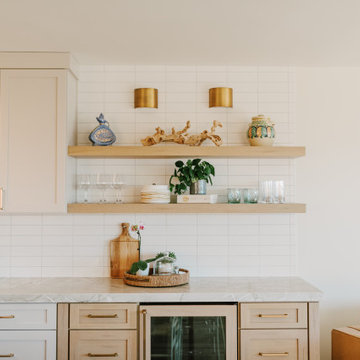
На фото: домашний бар в скандинавском стиле с фасадами в стиле шейкер, светлыми деревянными фасадами и столешницей из кварцита с

Completed in 2020, this large 3,500 square foot bungalow underwent a major facelift from the 1990s finishes throughout the house. We worked with the homeowners who have two sons to create a bright and serene forever home. The project consisted of one kitchen, four bathrooms, den, and game room. We mixed Scandinavian and mid-century modern styles to create these unique and fun spaces.
---
Project designed by the Atomic Ranch featured modern designers at Breathe Design Studio. From their Austin design studio, they serve an eclectic and accomplished nationwide clientele including in Palm Springs, LA, and the San Francisco Bay Area.
For more about Breathe Design Studio, see here: https://www.breathedesignstudio.com/
To learn more about this project, see here: https://www.breathedesignstudio.com/bungalow-remodel
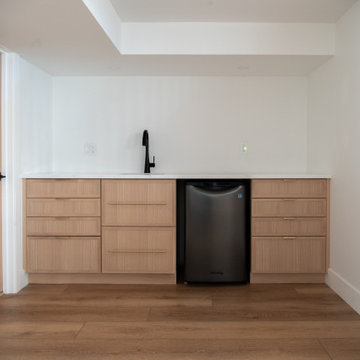
Пример оригинального дизайна: прямой домашний бар среднего размера в скандинавском стиле с мойкой, врезной мойкой, фасадами в стиле шейкер, светлыми деревянными фасадами, столешницей из кварцевого агломерата, паркетным полом среднего тона и белой столешницей
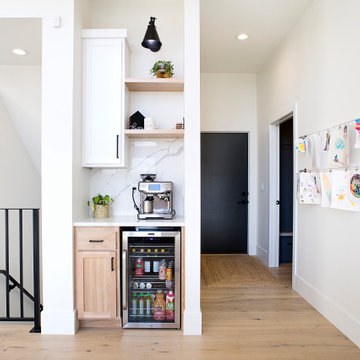
Add a little nook in your home off the kitchen for a mini coffee bar! This was created with custom white painted and stained white oak cabinetry.
Стильный дизайн: маленький прямой домашний бар в скандинавском стиле с плоскими фасадами, белыми фасадами и столешницей из кварцевого агломерата без мойки для на участке и в саду - последний тренд
Стильный дизайн: маленький прямой домашний бар в скандинавском стиле с плоскими фасадами, белыми фасадами и столешницей из кварцевого агломерата без мойки для на участке и в саду - последний тренд
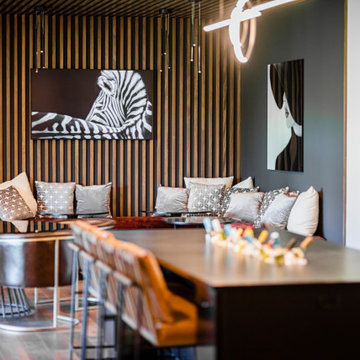
The new construction luxury home was designed by our Carmel design-build studio with the concept of 'hygge' in mind – crafting a soothing environment that exudes warmth, contentment, and coziness without being overly ornate or cluttered. Inspired by Scandinavian style, the design incorporates clean lines and minimal decoration, set against soaring ceilings and walls of windows. These features are all enhanced by warm finishes, tactile textures, statement light fixtures, and carefully selected art pieces.
In the living room, a bold statement wall was incorporated, making use of the 4-sided, 2-story fireplace chase, which was enveloped in large format marble tile. Each bedroom was crafted to reflect a unique character, featuring elegant wallpapers, decor, and luxurious furnishings. The primary bathroom was characterized by dark enveloping walls and floors, accentuated by teak, and included a walk-through dual shower, overhead rain showers, and a natural stone soaking tub.
An open-concept kitchen was fitted, boasting state-of-the-art features and statement-making lighting. Adding an extra touch of sophistication, a beautiful basement space was conceived, housing an exquisite home bar and a comfortable lounge area.
---Project completed by Wendy Langston's Everything Home interior design firm, which serves Carmel, Zionsville, Fishers, Westfield, Noblesville, and Indianapolis.
For more about Everything Home, see here: https://everythinghomedesigns.com/
To learn more about this project, see here:
https://everythinghomedesigns.com/portfolio/modern-scandinavian-luxury-home-westfield/
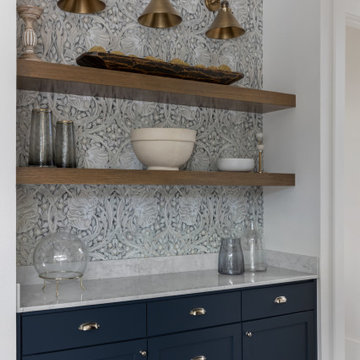
Идея дизайна: прямой домашний бар в скандинавском стиле с фасадами в стиле шейкер, синими фасадами, мраморной столешницей, разноцветным фартуком, бетонным полом, бежевым полом и серой столешницей без мойки

Terracotta cabinets with Brass Hardware: FOLD Collection
На фото: прямой домашний бар в скандинавском стиле с плоскими фасадами, столешницей терраццо, разноцветной столешницей, врезной мойкой, разноцветным фартуком, светлым паркетным полом и бежевым полом
На фото: прямой домашний бар в скандинавском стиле с плоскими фасадами, столешницей терраццо, разноцветной столешницей, врезной мойкой, разноцветным фартуком, светлым паркетным полом и бежевым полом

Пример оригинального дизайна: маленький прямой домашний бар в скандинавском стиле с мойкой, монолитной мойкой, фасадами в стиле шейкер, светлыми деревянными фасадами, бежевым фартуком, фартуком из дерева, разноцветным полом и черной столешницей для на участке и в саду
Домашний бар в скандинавском стиле с фасадами разных видов – фото дизайна интерьера
1