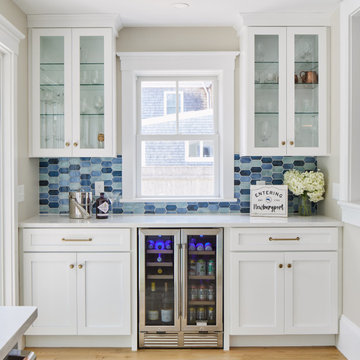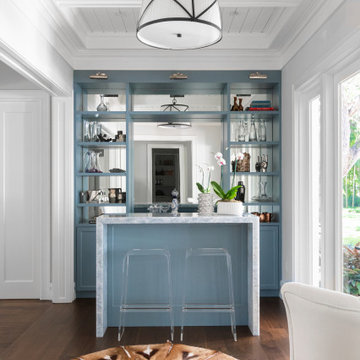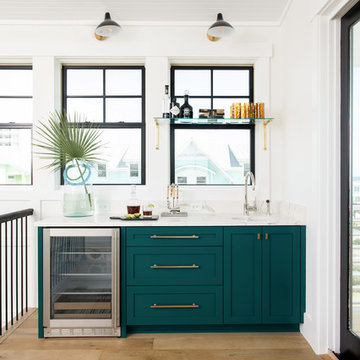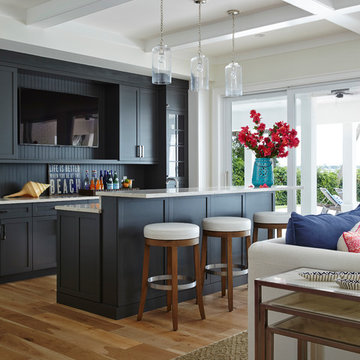Домашний бар в морском стиле с фасадами разных видов – фото дизайна интерьера
Сортировать:
Бюджет
Сортировать:Популярное за сегодня
1 - 20 из 975 фото
1 из 3

Location: Nantucket, MA, USA
This classic Nantucket home had not been renovated in several decades and was in serious need of an update. The vision for this summer home was to be a beautiful, light and peaceful family retreat with the ability to entertain guests and extended family. The focal point of the kitchen is the La Canche Chagny Range in Faience with custom hood to match. We love how the tile backsplash on the Prep Sink wall pulls it all together and picks up on the spectacular colors in the White Princess Quartzite countertops. In a nod to traditional Nantucket Craftsmanship, we used Shiplap Panelling on many of the walls including in the Kitchen and Powder Room. We hope you enjoy the quiet and tranquil mood of these images as much as we loved creating this space. Keep your eye out for additional images as we finish up Phase II of this amazing project!
Photographed by: Jamie Salomon

Located in Old Seagrove, FL, this 1980's beach house was is steps away from the beach and a short walk from Seaside Square. Working with local general contractor, Corestruction, the existing 3 bedroom and 3 bath house was completely remodeled. Additionally, 3 more bedrooms and bathrooms were constructed over the existing garage and kitchen, staying within the original footprint. This modern coastal design focused on maximizing light and creating a comfortable and inviting home to accommodate large families vacationing at the beach. The large backyard was completely overhauled, adding a pool, limestone pavers and turf, to create a relaxing outdoor living space.

Coastal entertaining bar with glass accent wall cabinets and perfect symmetry.
На фото: маленький прямой домашний бар в морском стиле с фасадами в стиле шейкер, белыми фасадами, столешницей из кварцевого агломерата, синим фартуком и белой столешницей без мойки для на участке и в саду
На фото: маленький прямой домашний бар в морском стиле с фасадами в стиле шейкер, белыми фасадами, столешницей из кварцевого агломерата, синим фартуком и белой столешницей без мойки для на участке и в саду

На фото: прямой домашний бар среднего размера в морском стиле с мойкой, врезной мойкой, фасадами в стиле шейкер, синими фасадами, столешницей из кварцевого агломерата, серым фартуком, фартуком из керамогранитной плитки, светлым паркетным полом, коричневым полом и белой столешницей с

Источник вдохновения для домашнего уюта: прямой домашний бар среднего размера в морском стиле с мойкой, врезной мойкой, фасадами с декоративным кантом, синими фасадами, столешницей из кварцита, белым фартуком, фартуком из плитки мозаики, паркетным полом среднего тона, коричневым полом и белой столешницей

This creative walkway is made usable right off the kitchen where extra storage, wine cooler and bar space are the highlights. Library ladder helps makes those various bar items more accessible.

A pass through bar was created between the dining area and the hallway, allowing custom cabinetry, a wine fridge and mosaic tile and stone backsplash to live. The client's collection of blown glass stemware are showcased in the lit cabinets above the serving stations that have hand-painted French tiles within their backsplash.

Источник вдохновения для домашнего уюта: параллельный домашний бар в морском стиле с фасадами в стиле шейкер, синими фасадами, зеркальным фартуком, темным паркетным полом, коричневым полом и белой столешницей

This lower level bar features cabinets from Shiloh Cabinetry on hickory in "Silas" with a "Graphite" glaze in their Lancaster door style. The reflective backsplash and pipe shelves bring character to the space. Builder: Insignia Homes; Architect: J. Visser Design; Interior Design: Cannarsa Structure & Design; Appliances: Bekins; Photography: Ashley Avila Photography

На фото: прямой домашний бар в морском стиле с мойкой, врезной мойкой, фасадами в стиле шейкер, зелеными фасадами, светлым паркетным полом и белой столешницей

214 Photography
Custom Cabinets
Идея дизайна: прямой домашний бар в морском стиле с серыми фасадами, белой столешницей, фасадами с утопленной филенкой, бежевым фартуком, коричневым полом и паркетным полом среднего тона без раковины
Идея дизайна: прямой домашний бар в морском стиле с серыми фасадами, белой столешницей, фасадами с утопленной филенкой, бежевым фартуком, коричневым полом и паркетным полом среднего тона без раковины

Пример оригинального дизайна: прямой домашний бар в морском стиле с открытыми фасадами, белыми фасадами, черным фартуком, темным паркетным полом, коричневым полом и белой столешницей без раковины

Свежая идея для дизайна: прямой домашний бар среднего размера в морском стиле с мойкой, врезной мойкой, фасадами в стиле шейкер, синими фасадами, фартуком из металлической плитки, паркетным полом среднего тона и белой столешницей - отличное фото интерьера

Caco Photography
Свежая идея для дизайна: домашний бар среднего размера в морском стиле с барной стойкой, врезной мойкой, белыми фасадами, столешницей из кварцевого агломерата, темным паркетным полом, коричневым полом, белой столешницей, открытыми фасадами и фартуком из стекла - отличное фото интерьера
Свежая идея для дизайна: домашний бар среднего размера в морском стиле с барной стойкой, врезной мойкой, белыми фасадами, столешницей из кварцевого агломерата, темным паркетным полом, коричневым полом, белой столешницей, открытыми фасадами и фартуком из стекла - отличное фото интерьера

Свежая идея для дизайна: прямой домашний бар в морском стиле с фасадами в стиле шейкер, белыми фасадами, светлым паркетным полом, бежевым полом и белой столешницей без мойки - отличное фото интерьера

Пример оригинального дизайна: домашний бар в морском стиле с плоскими фасадами, белыми фасадами, столешницей из кварцевого агломерата, фартуком из кварцевого агломерата, светлым паркетным полом и белой столешницей

Источник вдохновения для домашнего уюта: п-образный домашний бар среднего размера в морском стиле с мойкой, накладной мойкой, фасадами с утопленной филенкой, серыми фасадами, гранитной столешницей, зеркальным фартуком, паркетным полом среднего тона, коричневым полом и серой столешницей

This jewel bar is tacked into an alcove with very little space.
Wood ceiling details play on the drywall soffit layouts and make the bar look like it simply belongs there.
Various design decisions were made in order to make this little bar feel larger and allow to maximize storage. For example, there is no hanging pendants over the illuminated onyx front and the front of the bar was designed with horizontal slats and uplifting illuminated onyx slabs to keep the area open and airy. Storage is completely maximized in this little space and includes full height refrigerated wine storage with more wine storage directly above inside the cabinet. The mirrored backsplash and upper cabinets are tacked away and provide additional liquor storage beyond, but also reflect the are directly in front to offer illusion of more space. As you turn around the corner, there is a cabinet with a linear sink against the wall which not only has an obvious function, but was selected to double as a built in ice through for cooling your favorite drinks.
And of course, you must have drawer storage at your bar for napkins, bar tool set, and other bar essentials. These drawers are cleverly incorporated into the design of the illuminated onyx cube on the right side of the bar without affecting the look of the illuminated part.
Considering the footprint of about 55 SF, this is the best use of space incorporating everything you would possibly need in a bar… and it looks incredible!
Photography: Craig Denis

Свежая идея для дизайна: домашний бар среднего размера в морском стиле с паркетным полом среднего тона, барной стойкой, фасадами в стиле шейкер, синими фасадами и синим фартуком - отличное фото интерьера

Свежая идея для дизайна: маленький домашний бар в морском стиле с мойкой, врезной мойкой, плоскими фасадами, светлыми деревянными фасадами, столешницей из кварцевого агломерата, белым фартуком, фартуком из керамической плитки, светлым паркетным полом и белой столешницей для на участке и в саду - отличное фото интерьера
Домашний бар в морском стиле с фасадами разных видов – фото дизайна интерьера
1