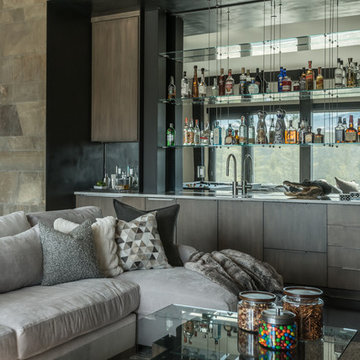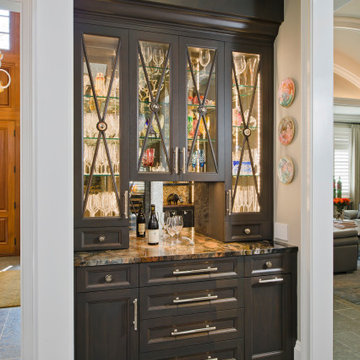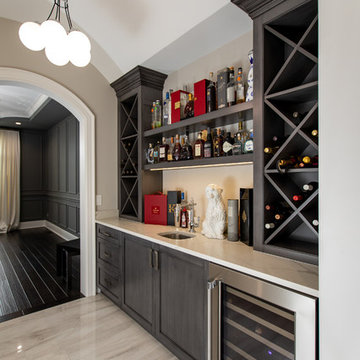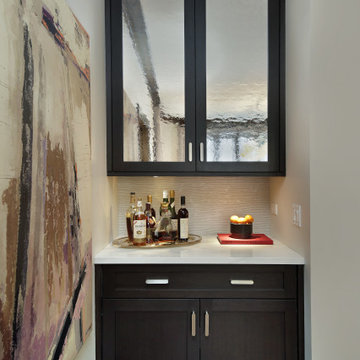Домашний бар с темными деревянными фасадами и фасадами цвета дерева среднего тона – фото дизайна интерьера
Сортировать:
Бюджет
Сортировать:Популярное за сегодня
1 - 20 из 13 349 фото
1 из 3

DENISE DAVIES
Идея дизайна: прямой домашний бар среднего размера в современном стиле с плоскими фасадами, фасадами цвета дерева среднего тона, столешницей из талькохлорита, серым фартуком, светлым паркетным полом, мойкой, врезной мойкой, бежевым полом и серой столешницей
Идея дизайна: прямой домашний бар среднего размера в современном стиле с плоскими фасадами, фасадами цвета дерева среднего тона, столешницей из талькохлорита, серым фартуком, светлым паркетным полом, мойкой, врезной мойкой, бежевым полом и серой столешницей

Spacecrafting
Пример оригинального дизайна: большой п-образный домашний бар в морском стиле с барной стойкой, накладной мойкой, фасадами цвета дерева среднего тона, столешницей из кварцевого агломерата, серым фартуком, фартуком из керамической плитки, полом из керамической плитки, серым полом и белой столешницей
Пример оригинального дизайна: большой п-образный домашний бар в морском стиле с барной стойкой, накладной мойкой, фасадами цвета дерева среднего тона, столешницей из кварцевого агломерата, серым фартуком, фартуком из керамической плитки, полом из керамической плитки, серым полом и белой столешницей

Emilio Collavino
Пример оригинального дизайна: большой параллельный домашний бар в современном стиле с мойкой, темными деревянными фасадами, мраморной столешницей, полом из керамогранита, серым полом, накладной мойкой, черным фартуком, серой столешницей и открытыми фасадами
Пример оригинального дизайна: большой параллельный домашний бар в современном стиле с мойкой, темными деревянными фасадами, мраморной столешницей, полом из керамогранита, серым полом, накладной мойкой, черным фартуком, серой столешницей и открытыми фасадами

This client wanted to have their kitchen as their centerpiece for their house. As such, I designed this kitchen to have a dark walnut natural wood finish with timeless white kitchen island combined with metal appliances.
The entire home boasts an open, minimalistic, elegant, classy, and functional design, with the living room showcasing a unique vein cut silver travertine stone showcased on the fireplace. Warm colors were used throughout in order to make the home inviting in a family-friendly setting.
Project designed by Denver, Colorado interior designer Margarita Bravo. She serves Denver as well as surrounding areas such as Cherry Hills Village, Englewood, Greenwood Village, and Bow Mar.
For more about MARGARITA BRAVO, click here: https://www.margaritabravo.com/
To learn more about this project, click here: https://www.margaritabravo.com/portfolio/observatory-park/

Lower rec room and bar.
Photographer: Audrey Hall
Источник вдохновения для домашнего уюта: прямой домашний бар в современном стиле с мойкой, плоскими фасадами, темными деревянными фасадами, зеркальным фартуком и темным паркетным полом
Источник вдохновения для домашнего уюта: прямой домашний бар в современном стиле с мойкой, плоскими фасадами, темными деревянными фасадами, зеркальным фартуком и темным паркетным полом

The 100-year old home’s kitchen was old and just didn’t function well. A peninsula in the middle of the main part of the kitchen blocked the path from the back door. This forced the homeowners to mostly use an odd, U-shaped corner of the kitchen.
Design objectives:
-Add an island
-Wow-factor design
-Incorporate arts and crafts with a touch of Mid-century modern style
-Allow for a better work triangle when cooking
-Create a seamless path coming into the home from the backdoor
-Make all the countertops in the space 36” high (the old kitchen had different base cabinet heights)
Design challenges to be solved:
-Island design
-Where to place the sink and dishwasher
-The family’s main entrance into the home is a back door located within the kitchen space. Samantha needed to find a way to make an unobstructed path through the kitchen to the outside
-A large eating area connected to the kitchen felt slightly misplaced – Samantha wanted to bring the kitchen and materials more into this area
-The client does not like appliance garages/cabinets to the counter. The more countertop space, the better!
Design solutions:
-Adding the right island made all the difference! Now the family has a couple of seats within the kitchen space. -Multiple walkways facilitate traffic flow.
-Multiple pantry cabinets (both shallow and deep) are placed throughout the space. A couple of pantry cabinets were even added to the back door wall and wrap around into the breakfast nook to give the kitchen a feel of extending into the adjoining eating area.
-Upper wall cabinets with clear glass offer extra lighting and the opportunity for the client to display her beautiful vases and plates. They add and an airy feel to the space.
-The kitchen had two large existing windows that were ideal for a sink placement. The window closest to the back door made the most sense due to the fact that the other window was in the corner. Now that the sink had a place, we needed to worry about the dishwasher. Samantha didn’t want the dishwasher to be in the way of people coming in the back door – it’s now in the island right across from the sink.
-The homeowners love Motawi Tile. Some fantastic pieces are placed within the backsplash throughout the kitchen. -Larger tiles with borders make for nice accent pieces over the rangetop and by the bar/beverage area.
-The adjacent area for eating is a gorgeous nook with massive windows. We added a built-in furniture-style banquette with additional lower storage cabinets in the same finish. It’s a great way to connect and blend the two areas into what now feels like one big space!

Идея дизайна: большой прямой домашний бар в современном стиле с накладной мойкой, плоскими фасадами, фасадами цвета дерева среднего тона, гранитной столешницей, бежевым фартуком, паркетным полом среднего тона, коричневым полом и бежевой столешницей

Свежая идея для дизайна: маленький прямой домашний бар с стеклянными фасадами, темными деревянными фасадами, зеркальным фартуком, серым полом и разноцветной столешницей без раковины для на участке и в саду - отличное фото интерьера

Источник вдохновения для домашнего уюта: маленький прямой домашний бар в стиле неоклассика (современная классика) с мойкой, врезной мойкой, стеклянными фасадами, мраморной столешницей, темным паркетным полом, коричневым полом, белой столешницей, темными деревянными фасадами и фартуком из металлической плитки для на участке и в саду

На фото: прямой домашний бар в стиле неоклассика (современная классика) с врезной мойкой, фасадами в стиле шейкер, темными деревянными фасадами и бежевым полом

This basement pub really makes a stunning statement with the dark stone bar, quartz countertops and plenty of shelving to showcase your favorite spirits and wines.

На фото: прямой домашний бар среднего размера в современном стиле с мойкой, врезной мойкой, плоскими фасадами, фасадами цвета дерева среднего тона, мраморной столешницей, серым фартуком, фартуком из каменной плиты, темным паркетным полом и серой столешницей с

Источник вдохновения для домашнего уюта: угловой домашний бар среднего размера в стиле модернизм с мойкой, врезной мойкой, плоскими фасадами, мраморной столешницей, белым фартуком, фартуком из мрамора, темным паркетным полом, коричневым полом, белой столешницей и темными деревянными фасадами

Picture Perfect House
Пример оригинального дизайна: прямой домашний бар среднего размера в стиле неоклассика (современная классика) с мойкой, белым фартуком, фартуком из дерева, черным полом, черной столешницей, фасадами цвета дерева среднего тона, врезной мойкой, фасадами с утопленной филенкой, столешницей из талькохлорита и полом из сланца
Пример оригинального дизайна: прямой домашний бар среднего размера в стиле неоклассика (современная классика) с мойкой, белым фартуком, фартуком из дерева, черным полом, черной столешницей, фасадами цвета дерева среднего тона, врезной мойкой, фасадами с утопленной филенкой, столешницей из талькохлорита и полом из сланца

Stephen Reed Photography
Пример оригинального дизайна: прямой домашний бар среднего размера в классическом стиле с мойкой, врезной мойкой, фасадами с утопленной филенкой, темными деревянными фасадами, столешницей из оникса, коричневым фартуком, фартуком из дерева, паркетным полом среднего тона, коричневым полом и черной столешницей
Пример оригинального дизайна: прямой домашний бар среднего размера в классическом стиле с мойкой, врезной мойкой, фасадами с утопленной филенкой, темными деревянными фасадами, столешницей из оникса, коричневым фартуком, фартуком из дерева, паркетным полом среднего тона, коричневым полом и черной столешницей

Maple cabinetry in a dark stain with shaker style doors, granite tops & white stacked stone back splash. Double beverage coolers, wine storage, margarita machine lifter & pull out storage.
Portraits by Mandi

Floating shelves and surround with LED tape lighting.
Стильный дизайн: маленький прямой домашний бар в стиле неоклассика (современная классика) с темными деревянными фасадами, мраморной столешницей, разноцветным фартуком, фартуком из плитки мозаики, паркетным полом среднего тона и фасадами с утопленной филенкой без раковины для на участке и в саду - последний тренд
Стильный дизайн: маленький прямой домашний бар в стиле неоклассика (современная классика) с темными деревянными фасадами, мраморной столешницей, разноцветным фартуком, фартуком из плитки мозаики, паркетным полом среднего тона и фасадами с утопленной филенкой без раковины для на участке и в саду - последний тренд

A basement renovation complete with a custom home theater, gym, seating area, full bar, and showcase wine cellar.
Свежая идея для дизайна: большой п-образный домашний бар в стиле неоклассика (современная классика) с темным паркетным полом, барной стойкой, стеклянными фасадами, темными деревянными фасадами, разноцветным фартуком, фартуком из каменной плитки, серой столешницей и гранитной столешницей - отличное фото интерьера
Свежая идея для дизайна: большой п-образный домашний бар в стиле неоклассика (современная классика) с темным паркетным полом, барной стойкой, стеклянными фасадами, темными деревянными фасадами, разноцветным фартуком, фартуком из каменной плитки, серой столешницей и гранитной столешницей - отличное фото интерьера

Custom dry bar
Источник вдохновения для домашнего уюта: большой домашний бар в стиле неоклассика (современная классика) с фасадами в стиле шейкер и темными деревянными фасадами без мойки
Источник вдохновения для домашнего уюта: большой домашний бар в стиле неоклассика (современная классика) с фасадами в стиле шейкер и темными деревянными фасадами без мойки

Bar in Guitar/Media room
Источник вдохновения для домашнего уюта: большой угловой домашний бар в стиле модернизм с барной стойкой, врезной мойкой, стеклянными фасадами, фасадами цвета дерева среднего тона, столешницей из кварцевого агломерата, разноцветным фартуком, фартуком из кварцевого агломерата, паркетным полом среднего тона и разноцветной столешницей
Источник вдохновения для домашнего уюта: большой угловой домашний бар в стиле модернизм с барной стойкой, врезной мойкой, стеклянными фасадами, фасадами цвета дерева среднего тона, столешницей из кварцевого агломерата, разноцветным фартуком, фартуком из кварцевого агломерата, паркетным полом среднего тона и разноцветной столешницей
Домашний бар с темными деревянными фасадами и фасадами цвета дерева среднего тона – фото дизайна интерьера
1