Домашний бар с светлым паркетным полом и паркетным полом среднего тона – фото дизайна интерьера
Сортировать:
Бюджет
Сортировать:Популярное за сегодня
41 - 60 из 11 552 фото
1 из 3

The existing U-shaped kitchen was tucked away in a small corner while the dining table was swimming in a room much too large for its size. The client’s needs and the architecture of the home made it apparent that the perfect design solution for the home was to swap the spaces.
The homeowners entertain frequently and wanted the new layout to accommodate a lot of counter seating, a bar/buffet for serving hors d’oeuvres, an island with prep sink, and all new appliances. They had a strong preference that the hood be a focal point and wanted to go beyond a typical white color scheme even though they wanted white cabinets.
While moving the kitchen to the dining space gave us a generous amount of real estate to work with, two of the exterior walls are occupied with full-height glass creating a challenge how best to fulfill their wish list. We used one available wall for the needed tall appliances, taking advantage of its height to create the hood as a focal point. We opted for both a peninsula and island instead of one large island in order to maximize the seating requirements and create a barrier when entertaining so guests do not flow directly into the work area of the kitchen. This also made it possible to add a second sink as requested. Lastly, the peninsula sets up a well-defined path to the new dining room without feeling like you are walking through the kitchen. We used the remaining fourth wall for the bar/buffet.
Black cabinetry adds strong contrast in several areas of the new kitchen. Wire mesh wall cabinet doors at the bar and gold accents on the hardware, light fixtures, faucets and furniture add further drama to the concept. The focal point is definitely the black hood, looking both dramatic and cohesive at the same time.

Свежая идея для дизайна: прямой домашний бар в стиле неоклассика (современная классика) с мойкой, врезной мойкой, фасадами в стиле шейкер, серыми фасадами, мраморной столешницей, разноцветным фартуком, паркетным полом среднего тона, коричневым полом и разноцветной столешницей - отличное фото интерьера

Inspired by the iconic American farmhouse, this transitional home blends a modern sense of space and living with traditional form and materials. Details are streamlined and modernized, while the overall form echoes American nastolgia. Past the expansive and welcoming front patio, one enters through the element of glass tying together the two main brick masses.
The airiness of the entry glass wall is carried throughout the home with vaulted ceilings, generous views to the outside and an open tread stair with a metal rail system. The modern openness is balanced by the traditional warmth of interior details, including fireplaces, wood ceiling beams and transitional light fixtures, and the restrained proportion of windows.
The home takes advantage of the Colorado sun by maximizing the southern light into the family spaces and Master Bedroom, orienting the Kitchen, Great Room and informal dining around the outdoor living space through views and multi-slide doors, the formal Dining Room spills out to the front patio through a wall of French doors, and the 2nd floor is dominated by a glass wall to the front and a balcony to the rear.
As a home for the modern family, it seeks to balance expansive gathering spaces throughout all three levels, both indoors and out, while also providing quiet respites such as the 5-piece Master Suite flooded with southern light, the 2nd floor Reading Nook overlooking the street, nestled between the Master and secondary bedrooms, and the Home Office projecting out into the private rear yard. This home promises to flex with the family looking to entertain or stay in for a quiet evening.
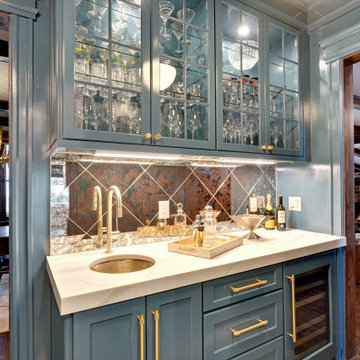
We recreated and updated this pass thru pantry by adding a brass sink and fixtures and a beverage center so it fits the clients lifestyle. We the ordered on finished cabinetry and had all the wall, trim work and cabinetry lacquered in a benjamin moore paint
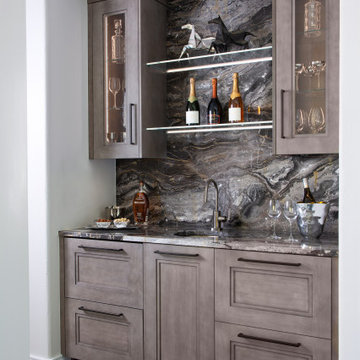
This handsome modern craftsman kitchen features Rutt’s door style by the same name, Modern Craftsman, for a look that is both timeless and contemporary. Features include open shelving, oversized island, and a wet bar in the living area.
design by Kitchen Distributors
photos by Emily Minton Redfield Photography

Fantastic project, client, and builder. Could not be happier with this modern beach home. Love the combination of wood, white, and black with beautiful glass accents all throughout.
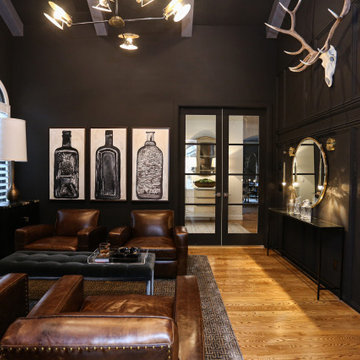
Whiskey Room Lounge
На фото: домашний бар среднего размера в стиле неоклассика (современная классика) с темными деревянными фасадами, столешницей из кварцевого агломерата, светлым паркетным полом и черной столешницей
На фото: домашний бар среднего размера в стиле неоклассика (современная классика) с темными деревянными фасадами, столешницей из кварцевого агломерата, светлым паркетным полом и черной столешницей

Mountain Modern Game Room Bar.
На фото: большой прямой домашний бар в стиле рустика с накладной мойкой, плоскими фасадами, фасадами цвета дерева среднего тона, столешницей из кварцита, белым фартуком, фартуком из керамогранитной плитки, светлым паркетным полом, бежевой столешницей, мойкой и бежевым полом
На фото: большой прямой домашний бар в стиле рустика с накладной мойкой, плоскими фасадами, фасадами цвета дерева среднего тона, столешницей из кварцита, белым фартуком, фартуком из керамогранитной плитки, светлым паркетным полом, бежевой столешницей, мойкой и бежевым полом

Свежая идея для дизайна: большой параллельный домашний бар в стиле рустика с плоскими фасадами, темными деревянными фасадами, паркетным полом среднего тона, коричневым полом и черной столешницей - отличное фото интерьера

Our clients purchased this 1950 ranch style cottage knowing it needed to be updated. They fell in love with the location, being within walking distance to White Rock Lake. They wanted to redesign the layout of the house to improve the flow and function of the spaces while maintaining a cozy feel. They wanted to explore the idea of opening up the kitchen and possibly even relocating it. A laundry room and mudroom space needed to be added to that space, as well. Both bathrooms needed a complete update and they wanted to enlarge the master bath if possible, to have a double vanity and more efficient storage. With two small boys and one on the way, they ideally wanted to add a 3rd bedroom to the house within the existing footprint but were open to possibly designing an addition, if that wasn’t possible.
In the end, we gave them everything they wanted, without having to put an addition on to the home. They absolutely love the openness of their new kitchen and living spaces and we even added a small bar! They have their much-needed laundry room and mudroom off the back patio, so their “drop zone” is out of the way. We were able to add storage and double vanity to the master bathroom by enclosing what used to be a coat closet near the entryway and using that sq. ft. in the bathroom. The functionality of this house has completely changed and has definitely changed the lives of our clients for the better!

На фото: п-образный домашний бар в современном стиле с барной стойкой, плоскими фасадами, фасадами цвета дерева среднего тона, белым фартуком, фартуком из каменной плиты, светлым паркетным полом, бежевым полом и белой столешницей с

Kitchen photography project in Quincy, MA 8 19 19
Design: Amy Lynn Interiors
Interiors by Raquel
Photography: Keitaro Yoshioka Photography
Источник вдохновения для домашнего уюта: маленький прямой домашний бар в стиле неоклассика (современная классика) с фасадами в стиле шейкер, белыми фасадами, деревянной столешницей, белым фартуком, фартуком из дерева, светлым паркетным полом, бежевым полом и бежевой столешницей без раковины для на участке и в саду
Источник вдохновения для домашнего уюта: маленький прямой домашний бар в стиле неоклассика (современная классика) с фасадами в стиле шейкер, белыми фасадами, деревянной столешницей, белым фартуком, фартуком из дерева, светлым паркетным полом, бежевым полом и бежевой столешницей без раковины для на участке и в саду
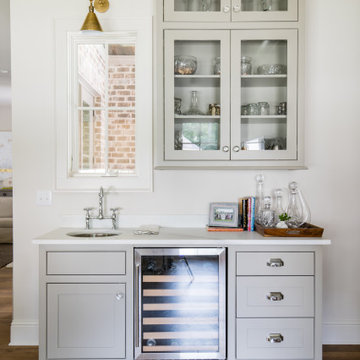
На фото: прямой домашний бар в стиле неоклассика (современная классика) с мойкой, врезной мойкой, стеклянными фасадами, серыми фасадами, паркетным полом среднего тона и белой столешницей с
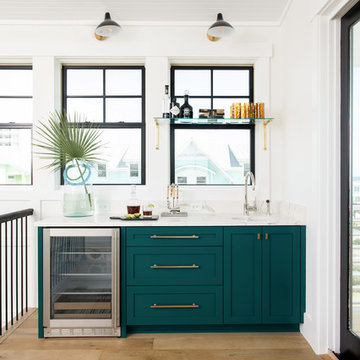
На фото: прямой домашний бар в морском стиле с мойкой, врезной мойкой, фасадами в стиле шейкер, зелеными фасадами, светлым паркетным полом и белой столешницей
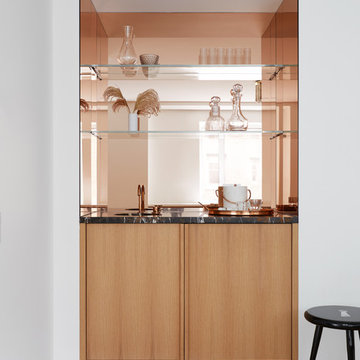
Gieves Anderson
Источник вдохновения для домашнего уюта: прямой домашний бар в современном стиле с мойкой, плоскими фасадами, светлыми деревянными фасадами, зеркальным фартуком, светлым паркетным полом, бежевым полом и черной столешницей
Источник вдохновения для домашнего уюта: прямой домашний бар в современном стиле с мойкой, плоскими фасадами, светлыми деревянными фасадами, зеркальным фартуком, светлым паркетным полом, бежевым полом и черной столешницей
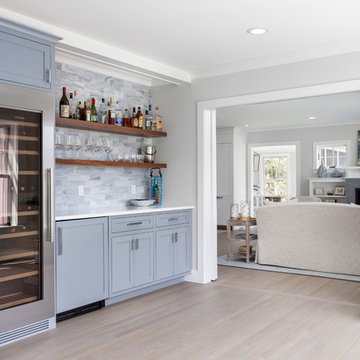
Источник вдохновения для домашнего уюта: прямой домашний бар в морском стиле с фасадами в стиле шейкер, синими фасадами, серым фартуком, светлым паркетным полом, бежевым полом и белой столешницей

Woodharbor Custom Cabinetry
Пример оригинального дизайна: маленький прямой домашний бар в стиле неоклассика (современная классика) с мойкой, врезной мойкой, серыми фасадами, деревянной столешницей, фасадами с утопленной филенкой, разноцветным фартуком, фартуком из плитки мозаики, паркетным полом среднего тона, коричневым полом и коричневой столешницей для на участке и в саду
Пример оригинального дизайна: маленький прямой домашний бар в стиле неоклассика (современная классика) с мойкой, врезной мойкой, серыми фасадами, деревянной столешницей, фасадами с утопленной филенкой, разноцветным фартуком, фартуком из плитки мозаики, паркетным полом среднего тона, коричневым полом и коричневой столешницей для на участке и в саду

A modern rustic black and white kitchen on Lake Superior in northern Minnesota. Complete with a French Le CornuFe cooking range & Sub-Zero refrigeration and wine storage units. The sink is made by Galley and the decorative hardware and faucet by Waterworks.
photo credit: Alyssa Lee
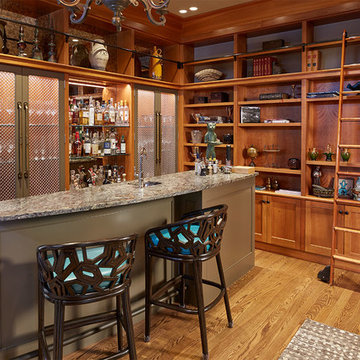
Patrick Barta Photography
На фото: п-образный домашний бар среднего размера в классическом стиле с барной стойкой, врезной мойкой, открытыми фасадами, коричневыми фасадами, гранитной столешницей, паркетным полом среднего тона, коричневым полом и разноцветной столешницей
На фото: п-образный домашний бар среднего размера в классическом стиле с барной стойкой, врезной мойкой, открытыми фасадами, коричневыми фасадами, гранитной столешницей, паркетным полом среднего тона, коричневым полом и разноцветной столешницей
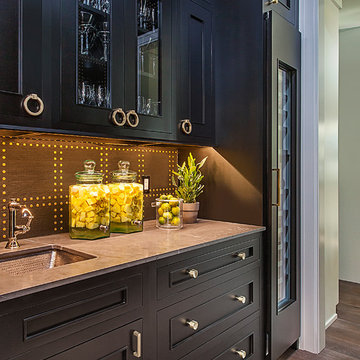
Black cabinets, grass cloth wallcovering, wine frig, gold hardware
Свежая идея для дизайна: прямой домашний бар среднего размера в стиле неоклассика (современная классика) с мойкой, врезной мойкой, фасадами с утопленной филенкой, черными фасадами, паркетным полом среднего тона, коричневым полом и коричневой столешницей - отличное фото интерьера
Свежая идея для дизайна: прямой домашний бар среднего размера в стиле неоклассика (современная классика) с мойкой, врезной мойкой, фасадами с утопленной филенкой, черными фасадами, паркетным полом среднего тона, коричневым полом и коричневой столешницей - отличное фото интерьера
Домашний бар с светлым паркетным полом и паркетным полом среднего тона – фото дизайна интерьера
3