Домашний бар с светлым паркетным полом и паркетным полом среднего тона – фото дизайна интерьера
Сортировать:
Бюджет
Сортировать:Популярное за сегодня
141 - 160 из 11 552 фото
1 из 3

Windows: Marvin Elevate;
Cabinetry: Framed Full Overlay (Maple Melamine Interior Uppers & Lowers);
Backsplash tile/stone: Scale Collection in White: Hex & Chevron lefts, basketweave around hexagon;
Countertops: Wilsonart Quartz Calcutta Aquilea;
Sink & hardware: Ruvati Roma 21" Undermount Single Basin 16 Gauge Stainless Steel Bar Sink with Basin Rack and Basket Strainer;
Delta Emmeline 1.8 GPM Single Hole Pull Down Bar/Prep Faucet with Magnetic Docking Spray Head in Champagne Bronze;
Beverage Fridge: Zephyr 24" Presrv Beverage Cooler in stainless;
Paint: SW6223 - Still Water
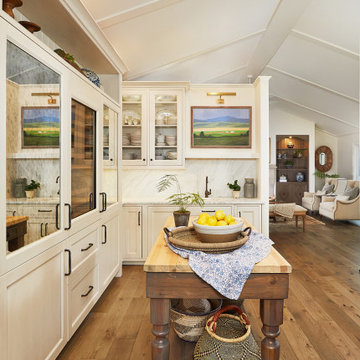
In this kitchen bar area, another workspace has been laid out to maximize the space’s hosting potential. This cozy corner features a large worktable, marble countertop, undermount sink, large wine refrigerator, and ample upper and lower cabinetry. Custom vintage-inspired mirrored cabinetry doors are a beautiful design moment bringing sparkle into the space.
Cabinetry: Grabill Cabinets,
Countertops: Grothouse, Great Lakes Granite,
Range Hood: Raw Urth,
Builder: Ron Wassenaar,
Interior Designer: Diane Hasso Studios,
Photography: Ashley Avila Photography
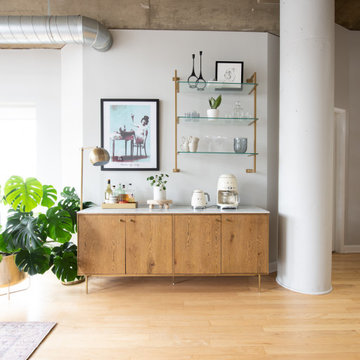
На фото: маленький прямой домашний бар в стиле лофт с фасадами цвета дерева среднего тона, столешницей из кварцевого агломерата, светлым паркетным полом, коричневым полом и белой столешницей без мойки для на участке и в саду с
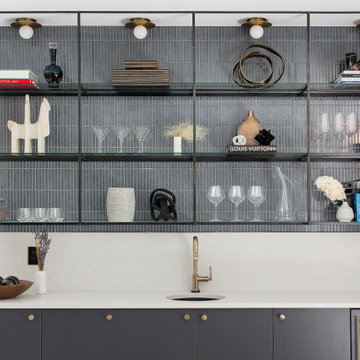
This year’s Designer Showhouse was another great opportunity to give back to our Montecito community while showcasing our work as a fully integrated interior design studio. This time around, we participated in the first Home & Garden Designer Showcase by creating the lounge, bar area, and powder room of a nearly 6,000 square foot home in the neighborhood.
The beautiful MARIA LAURA table from our SORELLA furniture line provides a joyful centerpiece to the seating area and shows how flexible and outside-the-box our furniture designs can be. The distinct piano bench, also one of our designs, gives the space a sophisticated touch, and pillows from our MB Home Collection provide a perfect complement to the plush chairs. All of the staging and décor accessories are from louis + rocco, our home decor styling rental business.
Project designed by Montecito interior designer Margarita Bravo. She serves Montecito as well as surrounding areas such as Hope Ranch, Summerland, Santa Barbara, Isla Vista, Mission Canyon, Carpinteria, Goleta, Ojai, Los Olivos, and Solvang.
---
For more about MARGARITA BRAVO, click here: https://www.margaritabravo.com/
To learn more about this project, click here: https://www.margaritabravo.com/portfolio/denver-2021-designer-showhouse/
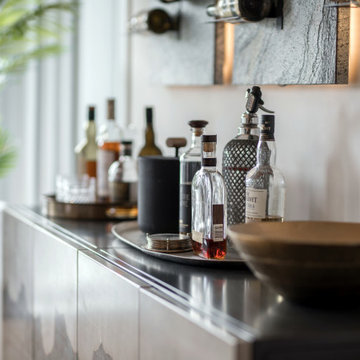
designer Lyne Brunet
Свежая идея для дизайна: большой прямой домашний бар в стиле неоклассика (современная классика) с плоскими фасадами, серыми фасадами, белым фартуком, светлым паркетным полом и серой столешницей без мойки - отличное фото интерьера
Свежая идея для дизайна: большой прямой домашний бар в стиле неоклассика (современная классика) с плоскими фасадами, серыми фасадами, белым фартуком, светлым паркетным полом и серой столешницей без мойки - отличное фото интерьера

Custom residential bar, hand made luxury woodwork. Custom cabinets and stools.
На фото: маленький угловой домашний бар в классическом стиле с барной стойкой, монолитной мойкой, фасадами в стиле шейкер, серыми фасадами, столешницей из кварцевого агломерата, паркетным полом среднего тона, коричневым полом и серой столешницей для на участке и в саду с
На фото: маленький угловой домашний бар в классическом стиле с барной стойкой, монолитной мойкой, фасадами в стиле шейкер, серыми фасадами, столешницей из кварцевого агломерата, паркетным полом среднего тона, коричневым полом и серой столешницей для на участке и в саду с
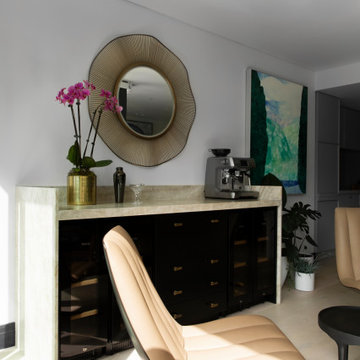
Home bar looking on to balcony and city views
На фото: прямой домашний бар в современном стиле с стеклянными фасадами, мраморной столешницей, бежевым фартуком, фартуком из мрамора, светлым паркетным полом, бежевым полом и бежевой столешницей без мойки
На фото: прямой домашний бар в современном стиле с стеклянными фасадами, мраморной столешницей, бежевым фартуком, фартуком из мрамора, светлым паркетным полом, бежевым полом и бежевой столешницей без мойки

На фото: прямой домашний бар среднего размера в стиле модернизм с плоскими фасадами, черными фасадами, столешницей из плитки, белым фартуком, фартуком из керамогранитной плитки, паркетным полом среднего тона, коричневым полом и белой столешницей без мойки, раковины с

This home bar has glass shelving and a mirrored backsplash. The blue cabinetry adds a pop of color to the area and blends with the blue painted refrigerator.
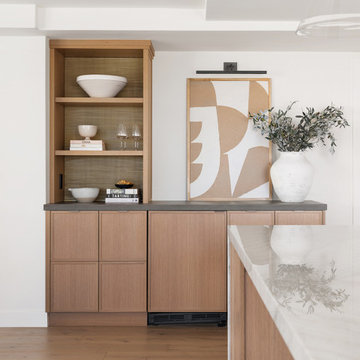
На фото: прямой домашний бар среднего размера с фасадами в стиле шейкер, светлыми деревянными фасадами, столешницей из кварцевого агломерата, светлым паркетным полом и серой столешницей без мойки
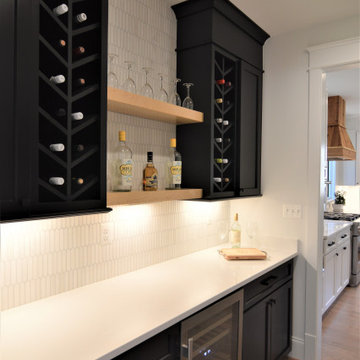
Butlers pantry connecting the kitchen to the dining room features Ebony custom cabinetry with custom chevron style wine cubbies, warm wood open shelving , tile backsplash and beverage refrigerator.

GC: Ekren Construction
Photography: Tiffany Ringwald
На фото: маленький прямой домашний бар в стиле неоклассика (современная классика) с фасадами в стиле шейкер, черными фасадами, столешницей из кварцита, черным фартуком, фартуком из дерева, паркетным полом среднего тона, коричневым полом и черной столешницей без мойки, раковины для на участке и в саду с
На фото: маленький прямой домашний бар в стиле неоклассика (современная классика) с фасадами в стиле шейкер, черными фасадами, столешницей из кварцита, черным фартуком, фартуком из дерева, паркетным полом среднего тона, коричневым полом и черной столешницей без мойки, раковины для на участке и в саду с
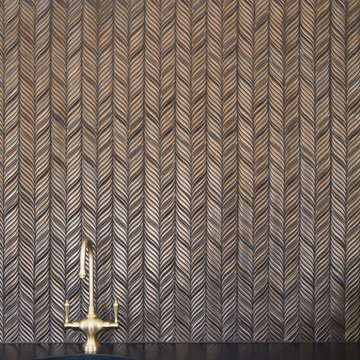
На фото: большой прямой домашний бар в стиле неоклассика (современная классика) с мойкой, врезной мойкой, фасадами с утопленной филенкой, серыми фасадами, столешницей из кварцевого агломерата, коричневым фартуком, фартуком из плитки мозаики, паркетным полом среднего тона, коричневым полом и черной столешницей

The newly created dry bar sits in the previous kitchen space, which connects the original formal dining room with the addition that is home to the new kitchen. A great spot for entertaining.
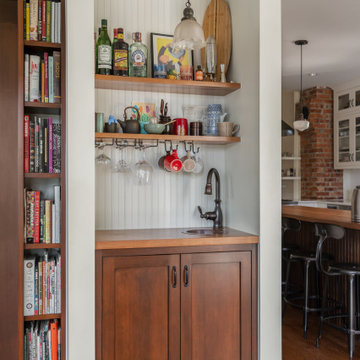
Photo by Tina Witherspoon.
Источник вдохновения для домашнего уюта: домашний бар среднего размера в стиле кантри с белыми фасадами, деревянной столешницей, фасадами в стиле шейкер, фартуком из дерева и паркетным полом среднего тона
Источник вдохновения для домашнего уюта: домашний бар среднего размера в стиле кантри с белыми фасадами, деревянной столешницей, фасадами в стиле шейкер, фартуком из дерева и паркетным полом среднего тона
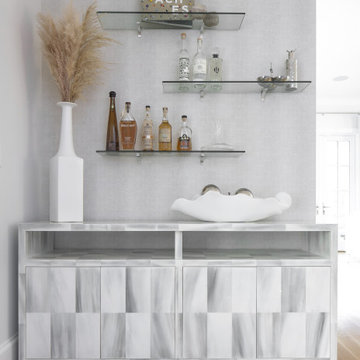
Cheers! We created a versatile space near the open dining area with a buffet, console furniture piece in faux- horn and floating glass shelving to double as a bar. The vinyl shagreen wall paper added subtle definition to the area. Up close, the subdued stripe of the textured shagreen is a great compliment to the smooth, high gloss patterned horn.
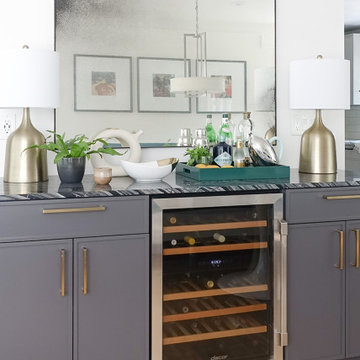
The Simple and tall cabinetry, the black pendants and two tone neutral color palette define the modern aesthetic of the kitchen. The Dacor appliances blend and disappear fully into the cabinetry where needed, while the modernist range, with its elegant brass burners, complements the minimalist design. The home bar has black marble on dark cabinets accented with brass pulls for a sophisticated drama. The antique mirror reflects the homeowners prints across the room
The built-in banquette was over-sized to bring color into the room and to frame the Tulip breakfast table. The prints in the breakfast area, are from the Wynwood District of Miami, were photographed by Luly. They are a refreshing and colorful reminder of her home town. Black accents, rectilinear hardware, and light countertops provide just enough of a delicate balance to the show-stopping combination of Dacor appliances. The end result is a smart, modern kitchen with warm and colorful touches that make it an extremely functional crowning jewel of the home.

Пример оригинального дизайна: большой прямой домашний бар в стиле неоклассика (современная классика) с фасадами в стиле шейкер, белыми фасадами, деревянной столешницей, белым фартуком, фартуком из плитки мозаики, паркетным полом среднего тона, коричневым полом и коричневой столешницей без мойки, раковины

Completed in 2019, this is a home we completed for client who initially engaged us to remodeled their 100 year old classic craftsman bungalow on Seattle’s Queen Anne Hill. During our initial conversation, it became readily apparent that their program was much larger than a remodel could accomplish and the conversation quickly turned toward the design of a new structure that could accommodate a growing family, a live-in Nanny, a variety of entertainment options and an enclosed garage – all squeezed onto a compact urban corner lot.
Project entitlement took almost a year as the house size dictated that we take advantage of several exceptions in Seattle’s complex zoning code. After several meetings with city planning officials, we finally prevailed in our arguments and ultimately designed a 4 story, 3800 sf house on a 2700 sf lot. The finished product is light and airy with a large, open plan and exposed beams on the main level, 5 bedrooms, 4 full bathrooms, 2 powder rooms, 2 fireplaces, 4 climate zones, a huge basement with a home theatre, guest suite, climbing gym, and an underground tavern/wine cellar/man cave. The kitchen has a large island, a walk-in pantry, a small breakfast area and access to a large deck. All of this program is capped by a rooftop deck with expansive views of Seattle’s urban landscape and Lake Union.
Unfortunately for our clients, a job relocation to Southern California forced a sale of their dream home a little more than a year after they settled in after a year project. The good news is that in Seattle’s tight housing market, in less than a week they received several full price offers with escalator clauses which allowed them to turn a nice profit on the deal.
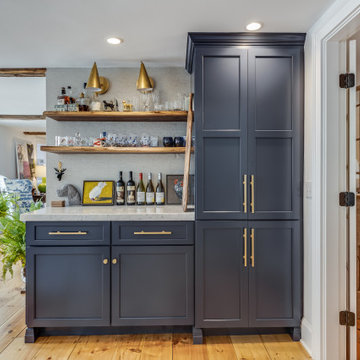
Источник вдохновения для домашнего уюта: прямой домашний бар в стиле неоклассика (современная классика) с фасадами в стиле шейкер, синими фасадами, паркетным полом среднего тона, коричневым полом и белой столешницей без мойки
Домашний бар с светлым паркетным полом и паркетным полом среднего тона – фото дизайна интерьера
8