Домашний бар с столешницей из кварцита и паркетным полом среднего тона – фото дизайна интерьера
Сортировать:
Бюджет
Сортировать:Популярное за сегодня
161 - 180 из 520 фото
1 из 3
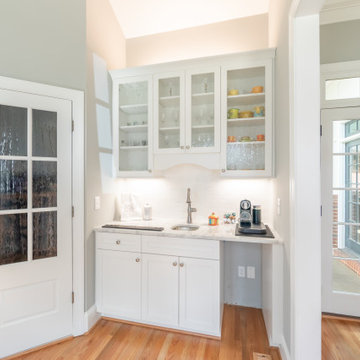
Wet bar and wine rooms addition with a desk nook, all coated in quartz countertops and custom cabinetry and doors.
На фото: п-образный домашний бар среднего размера в стиле неоклассика (современная классика) с мойкой, врезной мойкой, фасадами с утопленной филенкой, белыми фасадами, столешницей из кварцита, белым фартуком, паркетным полом среднего тона, коричневым полом и белой столешницей
На фото: п-образный домашний бар среднего размера в стиле неоклассика (современная классика) с мойкой, врезной мойкой, фасадами с утопленной филенкой, белыми фасадами, столешницей из кварцита, белым фартуком, паркетным полом среднего тона, коричневым полом и белой столешницей
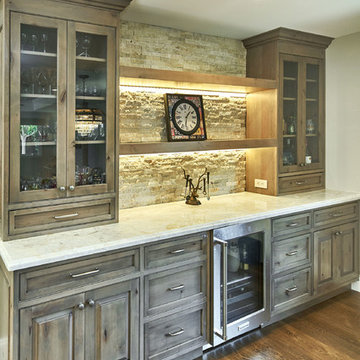
Mark Pinkerton - vi360 Photography
На фото: прямой домашний бар среднего размера в стиле рустика с фасадами с декоративным кантом, серыми фасадами, столешницей из кварцита, бежевым фартуком, фартуком из каменной плитки, паркетным полом среднего тона, коричневым полом и белой столешницей
На фото: прямой домашний бар среднего размера в стиле рустика с фасадами с декоративным кантом, серыми фасадами, столешницей из кварцита, бежевым фартуком, фартуком из каменной плитки, паркетным полом среднего тона, коричневым полом и белой столешницей
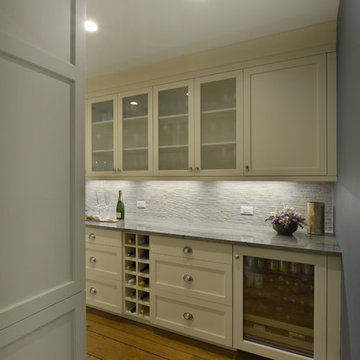
This butler's pantry serves as the transition space between the kitchen and dining room. It offers tons of storage for all the family's serving pieces and wet bar needs. The blue accent wall adds visual impact and sets off the ivory colored cabinets.
Peter Krupenye
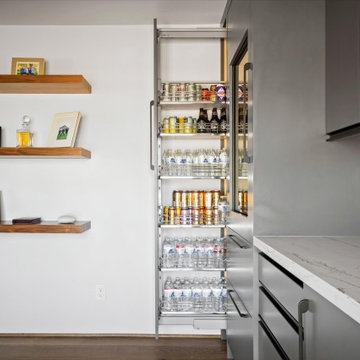
На фото: прямой домашний бар среднего размера в стиле модернизм с плоскими фасадами, серыми фасадами, столешницей из кварцита, паркетным полом среднего тона, бежевым полом и разноцветной столешницей без мойки
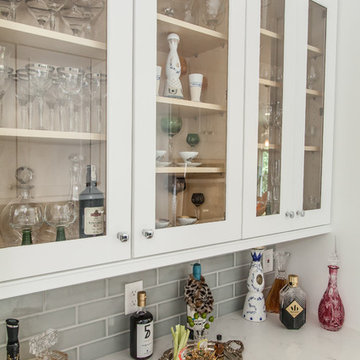
На фото: параллельный домашний бар среднего размера в классическом стиле с мойкой, фасадами в стиле шейкер, белыми фасадами, столешницей из кварцита, серым фартуком, фартуком из керамической плитки, паркетным полом среднего тона и коричневым полом без раковины
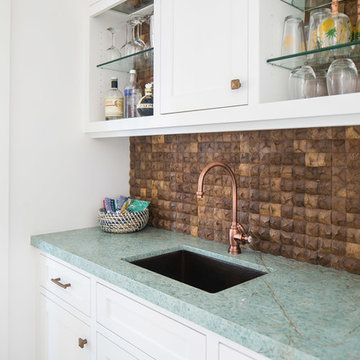
Interior Design: Blackband Design
Build: Patterson Custom Homes
Architecture: Andrade Architects
Photography: Ryan Garvin
Источник вдохновения для домашнего уюта: маленький прямой домашний бар в морском стиле с мойкой, врезной мойкой, фасадами в стиле шейкер, белыми фасадами, столешницей из кварцита, коричневым фартуком, паркетным полом среднего тона, коричневым полом и бирюзовой столешницей для на участке и в саду
Источник вдохновения для домашнего уюта: маленький прямой домашний бар в морском стиле с мойкой, врезной мойкой, фасадами в стиле шейкер, белыми фасадами, столешницей из кварцита, коричневым фартуком, паркетным полом среднего тона, коричневым полом и бирюзовой столешницей для на участке и в саду
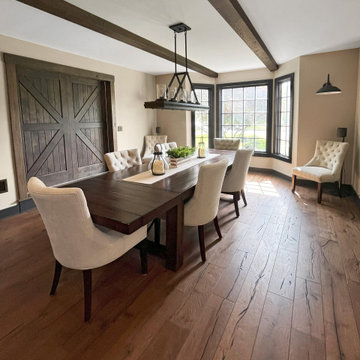
Stunning Rustic Bar and Dining Room in Pennington, NJ. Our clients vision for a rustic pub came to life! The fireplace was refaced with Dorchester Ledge stone and completed with a bluestone hearth. Dekton Trilium was used for countertops and bar top, which compliment the black distressed inset cabinetry and custom built wood plank bar. Reclaimed rustic wood beams were installed in the dining room and used for the mantle. The rustic pub aesthetic continues with sliding barn doors, matte black hardware and fixtures, and cast iron sink. Custom made industrial steel bar shelves and wine racks stand out against wood plank walls. Wide plank rustic style engineered hardwood and dark trim throughout space ties everything together!
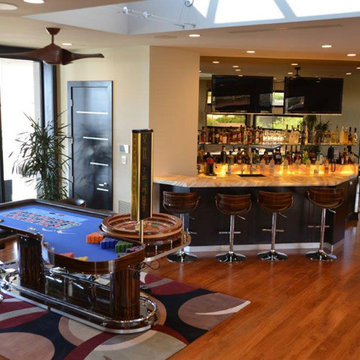
Стильный дизайн: большой параллельный домашний бар в современном стиле с барной стойкой, врезной мойкой, плоскими фасадами, темными деревянными фасадами, столешницей из кварцита, зеркальным фартуком и паркетным полом среднего тона - последний тренд
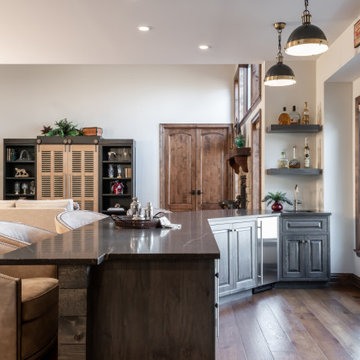
This architecture and interior design project was introduced to us by the client’s contractor after their villa had been damaged extensively by a fire. The entire main level was destroyed with exception of the front study.
Srote & Co reimagined the interior layout of this St. Albans villa to give it an "open concept" and applied universal design principles to make sure it would function for our clients as they aged in place. The universal approach is seen in the flush flooring transitions, low pile rugs and carpets, wide walkways, layers of lighting and in the seated height countertop and vanity. For convenience, the laundry room was relocated to the master walk-in closet. This allowed us to create a dedicated pantry and additional storage off the kitchen where the laundry was previously housed.
All interior selections and furnishings shown were specified or procured by Srote & Co Architects.
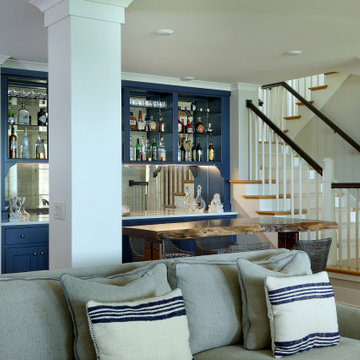
Пример оригинального дизайна: большой прямой домашний бар в классическом стиле с мойкой, врезной мойкой, фасадами с утопленной филенкой, синими фасадами, столешницей из кварцита, зеркальным фартуком, паркетным полом среднего тона и белой столешницей

The butlers pantry area between the kitchen and dining room was transformed with a wall of cement tile, white calcutta quartz countertops, gray cabinets and matte gold hardware.
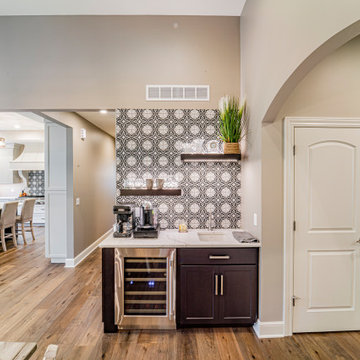
Fully featured wet coffee bar with moroccan inspired tile, floating shelving, and wine refridgerator.
Идея дизайна: домашний бар среднего размера в стиле неоклассика (современная классика) с мойкой, врезной мойкой, фасадами в стиле шейкер, темными деревянными фасадами, столешницей из кварцита, разноцветным фартуком, фартуком из керамогранитной плитки, паркетным полом среднего тона, бежевым полом и белой столешницей
Идея дизайна: домашний бар среднего размера в стиле неоклассика (современная классика) с мойкой, врезной мойкой, фасадами в стиле шейкер, темными деревянными фасадами, столешницей из кварцита, разноцветным фартуком, фартуком из керамогранитной плитки, паркетным полом среднего тона, бежевым полом и белой столешницей
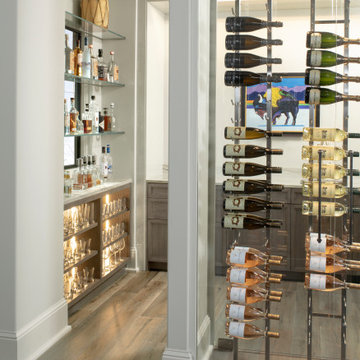
Modern open bar showcasing clients special wines as well as liquors displayed openly.
На фото: п-образный домашний бар среднего размера в стиле рустика с врезной мойкой, фасадами с утопленной филенкой, серыми фасадами, столешницей из кварцита, белым фартуком, паркетным полом среднего тона, серым полом и белой столешницей без мойки с
На фото: п-образный домашний бар среднего размера в стиле рустика с врезной мойкой, фасадами с утопленной филенкой, серыми фасадами, столешницей из кварцита, белым фартуком, паркетным полом среднего тона, серым полом и белой столешницей без мойки с
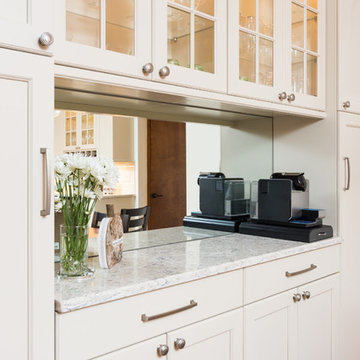
Goals
Our clients wished to update the look of their kitchen and create a more open layout that was bright and inviting.
Our Design Solution
Our design solution was to remove the wall cabinets between the kitchen and dining area and to use a warm almond color to make the kitchen really open and inviting. We used bronze light fixtures and created a unique peninsula to create an up-to-date kitchen.
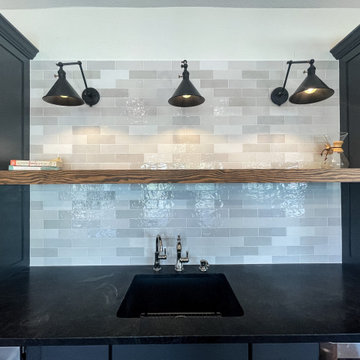
Пример оригинального дизайна: огромный параллельный домашний бар в стиле кантри с мойкой, врезной мойкой, фасадами в стиле шейкер, синими фасадами, столешницей из кварцита, разноцветным фартуком, фартуком из плитки кабанчик, паркетным полом среднего тона, коричневым полом и черной столешницей
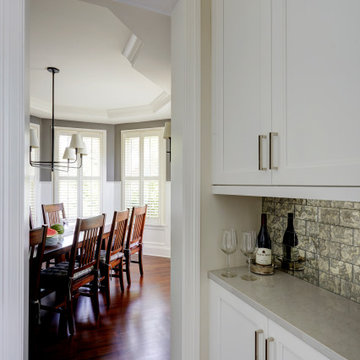
Источник вдохновения для домашнего уюта: маленький параллельный домашний бар в стиле неоклассика (современная классика) с фасадами с утопленной филенкой, белыми фасадами, столешницей из кварцита, зеркальным фартуком, паркетным полом среднего тона, коричневым полом и серой столешницей без раковины для на участке и в саду
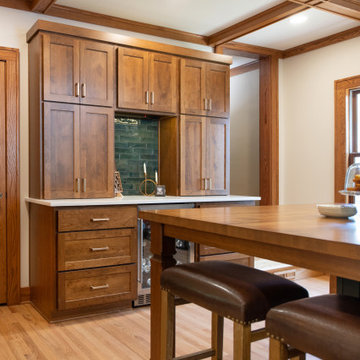
This hutch serves as a dry bar as well as pantry storage. The green subway tile compliments the green cabinetry in the rest of the kitchen.
Свежая идея для дизайна: домашний бар среднего размера в стиле кантри с фасадами в стиле шейкер, фасадами цвета дерева среднего тона, столешницей из кварцита, зеленым фартуком, фартуком из плитки кабанчик, паркетным полом среднего тона и белой столешницей без мойки - отличное фото интерьера
Свежая идея для дизайна: домашний бар среднего размера в стиле кантри с фасадами в стиле шейкер, фасадами цвета дерева среднего тона, столешницей из кварцита, зеленым фартуком, фартуком из плитки кабанчик, паркетным полом среднего тона и белой столешницей без мойки - отличное фото интерьера

Источник вдохновения для домашнего уюта: маленький угловой домашний бар в стиле фьюжн с плоскими фасадами, синими фасадами, столешницей из кварцита, белым фартуком, фартуком из травертина, паркетным полом среднего тона, коричневым полом и белой столешницей без мойки, раковины для на участке и в саду

This symmetrical Bar divides the space between the banquette and the family room, allowing easy access to both. The quartzite slab continues on the backsplash to differentiate this area.
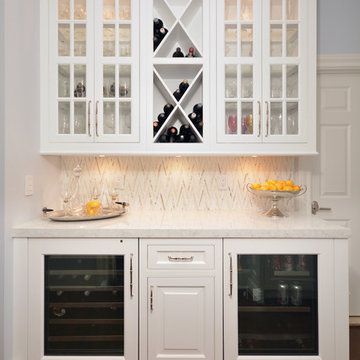
Built in wine cooler, glass door shelving above for display and open wine rack. White patterned back splash tile. Light gray counter top material. Wood flooring. Custom built in. Light blue painted walls.
Домашний бар с столешницей из кварцита и паркетным полом среднего тона – фото дизайна интерьера
9