Домашний бар с столешницей из кварцита и паркетным полом среднего тона – фото дизайна интерьера
Сортировать:
Бюджет
Сортировать:Популярное за сегодня
141 - 160 из 520 фото
1 из 3
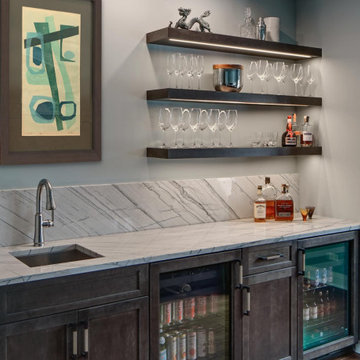
This wet bar is part of a big, multi-room project for a family of four that also included a new mudroom and a primary bath remodel.
The existing family/playroom was more playroom than family room. The addition of a wet bar/beverage station would make the area more enjoyable for adults as well as kids.
Design Objectives
-Cold Storage for craft beers and kids drinks
-Stay with a more masculine style
-Display area for stemware and other collectibles
Design Challenge
-Provide enough cold refrigeration for a wide range of drinks while also having plenty of storage
THE RENEWED SPACE
By incorporating three floating shelves the homeowners are able to display all of their stemware and other misc. items. Anything they don’t want on display can be hidden below in the base cabinet roll-outs.
This is a nice addition to the space that adults and kids can enjoy at the same time. The undercounter refrigeration is efficient and practical – saving everyone a trip to the kitchen when in need of refreshment, while also freeing up plenty of space in the kitchen fridge!
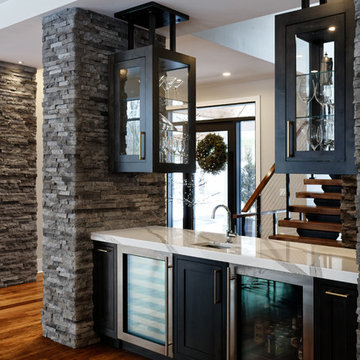
This stunning custom bar says we love to entertain! You can access it from the foyer or the kitchen/dining area. Designed and crafted by Riverside Custom Cabinetry, the bar is flanked by stacked stone and features the same quartz top from the kitchen, wine fridge, beverage fridge, bar sink, and liquor storage. The upper cabinets are supported by custom metal brackets designed and crafted by one of our Michaelson Homes employees.
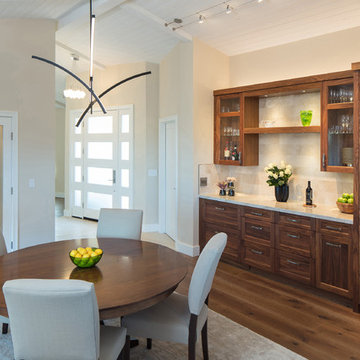
Kitchen Design: Jan Kepler, Custom Cabinetry: Plato Woodwork, Contractor: Holland & Knapp, Photography: Elliott Johnson
Пример оригинального дизайна: прямой домашний бар среднего размера в стиле неоклассика (современная классика) с стеклянными фасадами, фасадами цвета дерева среднего тона, столешницей из кварцита, бежевым фартуком, фартуком из керамогранитной плитки, паркетным полом среднего тона и коричневым полом
Пример оригинального дизайна: прямой домашний бар среднего размера в стиле неоклассика (современная классика) с стеклянными фасадами, фасадами цвета дерева среднего тона, столешницей из кварцита, бежевым фартуком, фартуком из керамогранитной плитки, паркетным полом среднего тона и коричневым полом
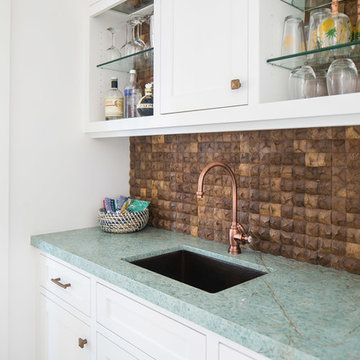
Interior Design: Blackband Design
Build: Patterson Custom Homes
Architecture: Andrade Architects
Photography: Ryan Garvin
Источник вдохновения для домашнего уюта: маленький прямой домашний бар в морском стиле с мойкой, врезной мойкой, фасадами в стиле шейкер, белыми фасадами, столешницей из кварцита, коричневым фартуком, паркетным полом среднего тона, коричневым полом и бирюзовой столешницей для на участке и в саду
Источник вдохновения для домашнего уюта: маленький прямой домашний бар в морском стиле с мойкой, врезной мойкой, фасадами в стиле шейкер, белыми фасадами, столешницей из кварцита, коричневым фартуком, паркетным полом среднего тона, коричневым полом и бирюзовой столешницей для на участке и в саду
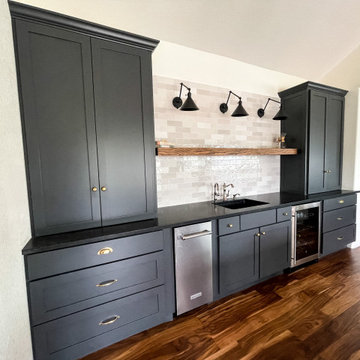
Идея дизайна: огромный параллельный домашний бар в стиле кантри с мойкой, врезной мойкой, фасадами в стиле шейкер, синими фасадами, столешницей из кварцита, разноцветным фартуком, фартуком из плитки кабанчик, паркетным полом среднего тона, коричневым полом и черной столешницей
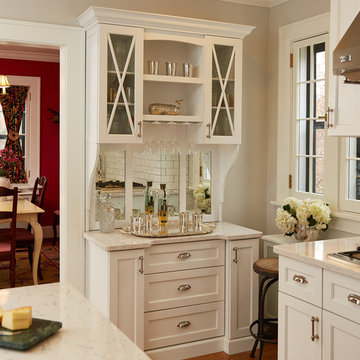
На фото: маленький прямой домашний бар в классическом стиле с мойкой, фасадами в стиле шейкер, белыми фасадами, столешницей из кварцита, зеркальным фартуком, паркетным полом среднего тона и коричневым полом для на участке и в саду с
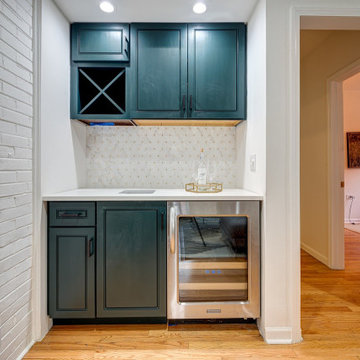
This beautiful tri level townhome nestled in the heart of Lincoln Park Chicago needed some of our design love and TLC. The owners were ready to sell, so The Dowell Group at Berkshire Hathaway hired us to come in and help.
We redid all the finishes top to bottom with refreshed original wood flooring, paint, lighting, new kitchen cabinets, updating the master bathroom, painting the bar and bath cabinets, quartz counters and more. We gave it a facelift to show a little love for our clients home that was about to hit the market. The finishes we chose were not what they personally liked, however what buyers are looking for and willing to pay more for.
We are proud to present our Lincoln Park Modern Farmhouse.
Designed by Flat Pack Kitchen Design, Melinda Cabanilla
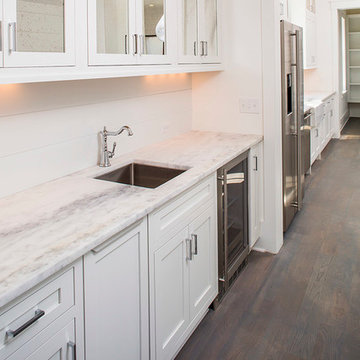
Matthew Scott Photographer, Inc
Butler's Pantry
Пример оригинального дизайна: прямой домашний бар среднего размера в морском стиле с мойкой, врезной мойкой, фасадами в стиле шейкер, белыми фасадами, столешницей из кварцита, белым фартуком и паркетным полом среднего тона
Пример оригинального дизайна: прямой домашний бар среднего размера в морском стиле с мойкой, врезной мойкой, фасадами в стиле шейкер, белыми фасадами, столешницей из кварцита, белым фартуком и паркетным полом среднего тона
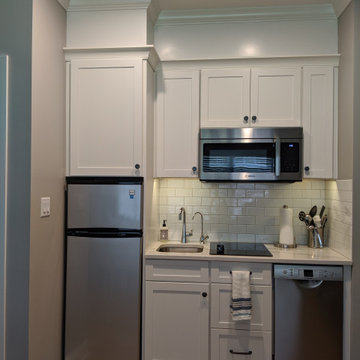
На фото: маленький прямой домашний бар в стиле неоклассика (современная классика) с мойкой, врезной мойкой, фасадами с утопленной филенкой, белыми фасадами, столешницей из кварцита, белым фартуком, фартуком из плитки кабанчик, паркетным полом среднего тона, коричневым полом и белой столешницей для на участке и в саду с
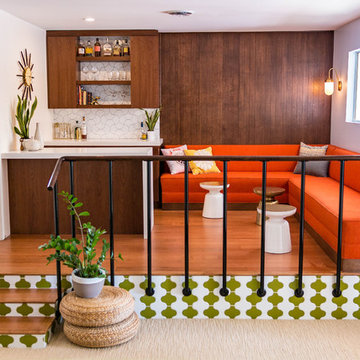
Rebecca Zajac
На фото: домашний бар в стиле ретро с барной стойкой, плоскими фасадами, темными деревянными фасадами, столешницей из кварцита, белым фартуком, фартуком из керамической плитки, паркетным полом среднего тона и коричневым полом с
На фото: домашний бар в стиле ретро с барной стойкой, плоскими фасадами, темными деревянными фасадами, столешницей из кварцита, белым фартуком, фартуком из керамической плитки, паркетным полом среднего тона и коричневым полом с
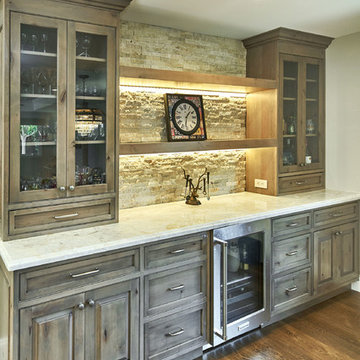
Mark Pinkerton - vi360 Photography
На фото: прямой домашний бар среднего размера в стиле рустика с фасадами с декоративным кантом, серыми фасадами, столешницей из кварцита, бежевым фартуком, фартуком из каменной плитки, паркетным полом среднего тона, коричневым полом и белой столешницей
На фото: прямой домашний бар среднего размера в стиле рустика с фасадами с декоративным кантом, серыми фасадами, столешницей из кварцита, бежевым фартуком, фартуком из каменной плитки, паркетным полом среднего тона, коричневым полом и белой столешницей
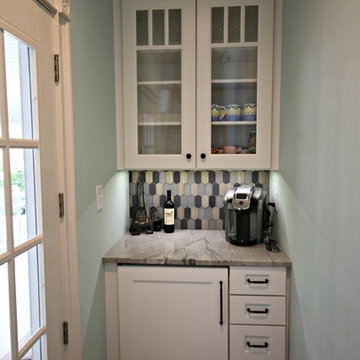
Photo Credit: Tammy Purvis, Guthmann Construction
Пример оригинального дизайна: маленький прямой домашний бар в стиле кантри с мойкой, фасадами с утопленной филенкой, белыми фасадами, столешницей из кварцита, синим фартуком, фартуком из керамической плитки, паркетным полом среднего тона и коричневым полом без раковины для на участке и в саду
Пример оригинального дизайна: маленький прямой домашний бар в стиле кантри с мойкой, фасадами с утопленной филенкой, белыми фасадами, столешницей из кварцита, синим фартуком, фартуком из керамической плитки, паркетным полом среднего тона и коричневым полом без раковины для на участке и в саду
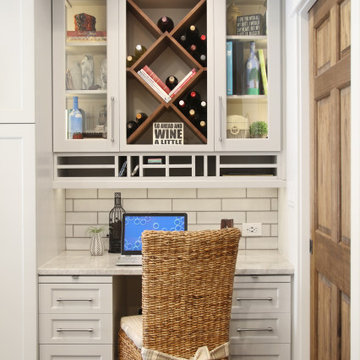
Open kitchen designed entertaining. Kitchen with view of dining and family room. Butcher block island counter top and stove vent trim, quarts stove and sink counter top,with subway tile back splash. Multi storage spaces to keep the kitchen uncluttered. Coffered ceiling with tongue and grove panels. Built in desk.

Evolved in the heart of the San Juan Mountains, this Colorado Contemporary home features a blend of materials to complement the surrounding landscape. This home triggered a blast into a quartz geode vein which inspired a classy chic style interior and clever use of exterior materials. These include flat rusted siding to bring out the copper veins, Cedar Creek Cascade thin stone veneer speaks to the surrounding cliffs, Stucco with a finish of Moondust, and rough cedar fine line shiplap for a natural yet minimal siding accent. Its dramatic yet tasteful interiors, of exposed raw structural steel, Calacatta Classique Quartz waterfall countertops, hexagon tile designs, gold trim accents all the way down to the gold tile grout, reflects the Chic Colorado while providing cozy and intimate spaces throughout.
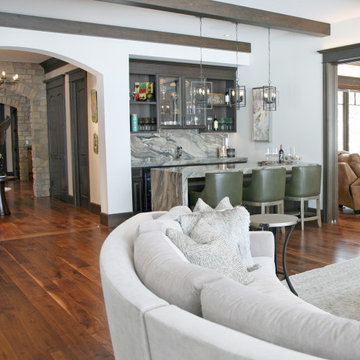
The wet bar on the main level is perfectly placed between the family room, living room, entry hall and dining room. It ends up being a relaxing place to work in the late afternoon, or have a beverage any time of the day. It is tucked into space neatly and feels like the place to land. The quartzite top was carried up the back wall to create harmony and beauty~ and the wash of color plays well with the stone wall in the entry too.
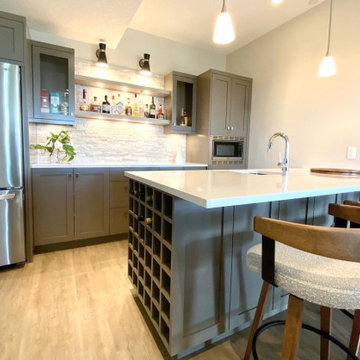
Beautiful basement addition! A home bar with grey painted shaker style cabinets, white quartz countertops complemented by light wood floating shelves. The split face travertine, highlighted with wall and under cabinet lighting, adds texture and interest. What was once an under utilized area in the basement is transformed into a hub!
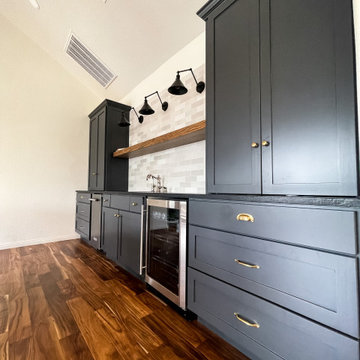
Идея дизайна: огромный параллельный домашний бар в стиле кантри с мойкой, врезной мойкой, фасадами в стиле шейкер, синими фасадами, столешницей из кварцита, разноцветным фартуком, фартуком из плитки кабанчик, паркетным полом среднего тона, коричневым полом и черной столешницей
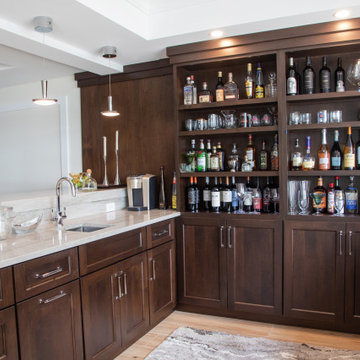
Home bar features stone counter with waterfall edge, plenty of storage and display area with walk out access to the lake.
Идея дизайна: п-образный домашний бар среднего размера в морском стиле с мойкой, врезной мойкой, плоскими фасадами, темными деревянными фасадами, столешницей из кварцита, паркетным полом среднего тона, коричневым полом и бежевой столешницей
Идея дизайна: п-образный домашний бар среднего размера в морском стиле с мойкой, врезной мойкой, плоскими фасадами, темными деревянными фасадами, столешницей из кварцита, паркетным полом среднего тона, коричневым полом и бежевой столешницей
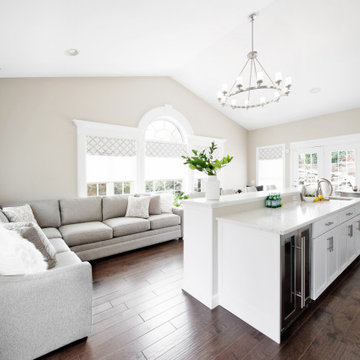
Источник вдохновения для домашнего уюта: домашний бар в стиле модернизм с мойкой, столешницей из кварцита, паркетным полом среднего тона, коричневым полом и белой столешницей
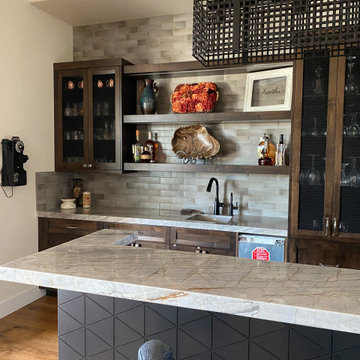
The sit - down bar area clad in custom metal and topped with the same Quartzite stone used in the kitchen. The upper cabinet doors have a metal grid insert that works to repeat the pattern found on the sit down bar walls in a smaller scale. The open shelves have integrated LED lights that add an ambient glow.
Домашний бар с столешницей из кварцита и паркетным полом среднего тона – фото дизайна интерьера
8