Домашний бар с полом из винила и белой столешницей – фото дизайна интерьера
Сортировать:
Бюджет
Сортировать:Популярное за сегодня
121 - 140 из 436 фото
1 из 3
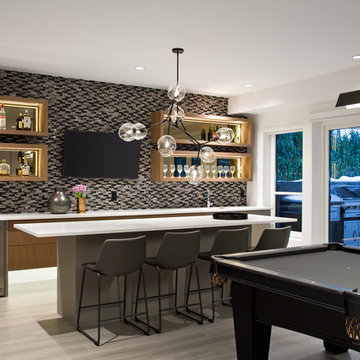
Christina Faminoff
На фото: прямой домашний бар среднего размера в современном стиле с мойкой, плоскими фасадами, фасадами цвета дерева среднего тона, столешницей из кварцевого агломерата, разноцветным фартуком, полом из винила, серым полом, белой столешницей и фартуком из плитки мозаики
На фото: прямой домашний бар среднего размера в современном стиле с мойкой, плоскими фасадами, фасадами цвета дерева среднего тона, столешницей из кварцевого агломерата, разноцветным фартуком, полом из винила, серым полом, белой столешницей и фартуком из плитки мозаики
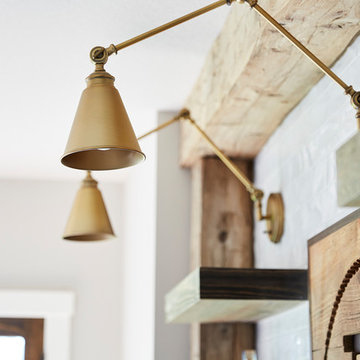
Стильный дизайн: параллельный домашний бар среднего размера в стиле кантри с мойкой, врезной мойкой, фасадами с утопленной филенкой, черными фасадами, столешницей из кварцита, белым фартуком, фартуком из плитки кабанчик, полом из винила, коричневым полом и белой столешницей - последний тренд
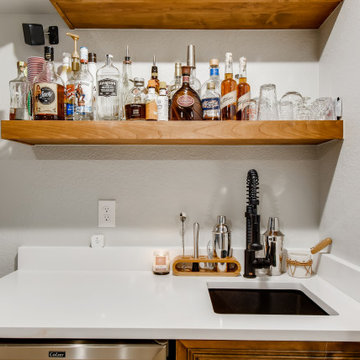
This basement wet bar has brown cabinets with a metallic black handle and a white, quartz countertop. A black undermounted sink with a metallic black faucet sits on the right of the wet bar. On the left of the wet bar is a stainless steel beverage cooler. Above the wet bar are two wooden brown shelves for extra decorative storage. The walls are gray with large white trim and the flooring is a light gray vinyl.
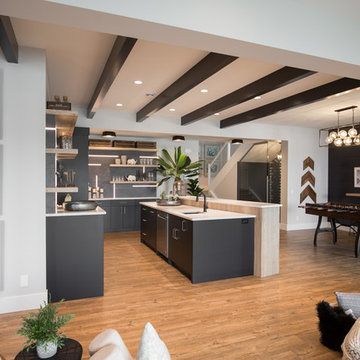
Adrian Shellard Photography
Пример оригинального дизайна: большой прямой домашний бар в стиле кантри с барной стойкой, врезной мойкой, плоскими фасадами, черными фасадами, столешницей из кварцевого агломерата, черным фартуком, фартуком из керамогранитной плитки, полом из винила, коричневым полом и белой столешницей
Пример оригинального дизайна: большой прямой домашний бар в стиле кантри с барной стойкой, врезной мойкой, плоскими фасадами, черными фасадами, столешницей из кварцевого агломерата, черным фартуком, фартуком из керамогранитной плитки, полом из винила, коричневым полом и белой столешницей
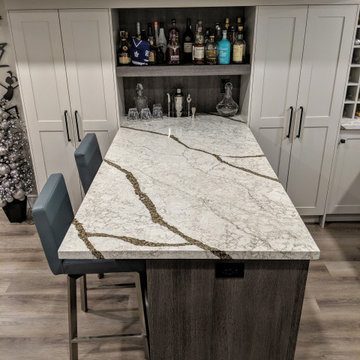
Basement bar island/peninsula
Свежая идея для дизайна: угловой домашний бар среднего размера в стиле неоклассика (современная классика) с мойкой, врезной мойкой, фасадами с утопленной филенкой, серыми фасадами, столешницей из кварцевого агломерата, разноцветным фартуком, фартуком из цементной плитки, полом из винила, коричневым полом и белой столешницей - отличное фото интерьера
Свежая идея для дизайна: угловой домашний бар среднего размера в стиле неоклассика (современная классика) с мойкой, врезной мойкой, фасадами с утопленной филенкой, серыми фасадами, столешницей из кварцевого агломерата, разноцветным фартуком, фартуком из цементной плитки, полом из винила, коричневым полом и белой столешницей - отличное фото интерьера
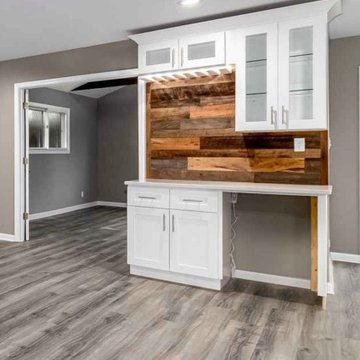
Lotus Home Improvement removed a dated desk/cabinet area and replaced if with this chic, updated bar solution to house wine and spirits.
Стильный дизайн: маленький прямой домашний бар в стиле модернизм с фасадами в стиле шейкер, белыми фасадами, столешницей из кварцевого агломерата, коричневым фартуком, фартуком из дерева, полом из винила, серым полом и белой столешницей без мойки, раковины для на участке и в саду - последний тренд
Стильный дизайн: маленький прямой домашний бар в стиле модернизм с фасадами в стиле шейкер, белыми фасадами, столешницей из кварцевого агломерата, коричневым фартуком, фартуком из дерева, полом из винила, серым полом и белой столешницей без мойки, раковины для на участке и в саду - последний тренд
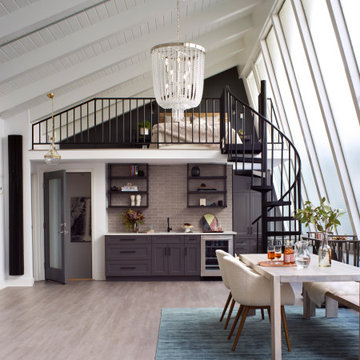
Built-in bar for open concept loft
Dining Room
На фото: прямой домашний бар среднего размера в стиле неоклассика (современная классика) с полом из винила, серым полом, мойкой, врезной мойкой, фасадами в стиле шейкер, серыми фасадами, столешницей из кварцевого агломерата, серым фартуком, фартуком из керамогранитной плитки и белой столешницей
На фото: прямой домашний бар среднего размера в стиле неоклассика (современная классика) с полом из винила, серым полом, мойкой, врезной мойкой, фасадами в стиле шейкер, серыми фасадами, столешницей из кварцевого агломерата, серым фартуком, фартуком из керамогранитной плитки и белой столешницей
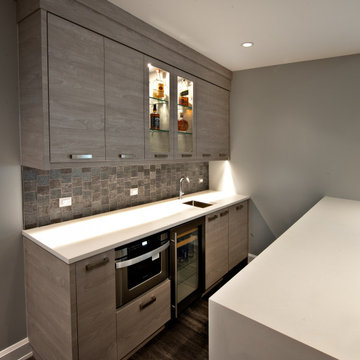
Our firm collaborated on this project as a spec home with a well-known Chicago builder. At that point the goal was to allow space for the home-buyer to envision their lifestyle. A clean slate for further interior work. After the client purchased this home with his two young girls, we curated a space for the family to live, work and play under one roof. This home features built-in storage, book shelving, home office, lower level gym and even a homework room. Everything has a place in this home, and the rooms are designed for gathering as well as privacy. A true 2020 lifestyle!
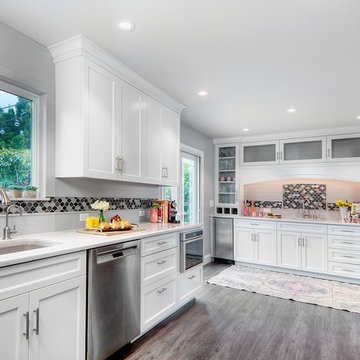
Pool parties and sports-watching are cherished activities for the family of this 1961 ranch home in San Jose’s Willow Glen neighborhood. The clients wanted to open up the kitchen space to create a seamless flow to the home’s living spaces, as well as the pool and patio spaces in their back garden.
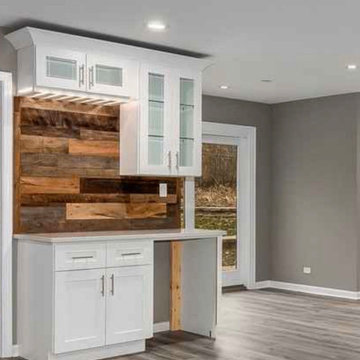
Lotus Home Improvement removed a dated desk/cabinet area and replaced if with this chic, updated bar solution to house wine and spirits.
На фото: маленький прямой домашний бар в стиле модернизм с фасадами в стиле шейкер, белыми фасадами, столешницей из кварцевого агломерата, коричневым фартуком, фартуком из дерева, полом из винила, серым полом и белой столешницей без мойки, раковины для на участке и в саду
На фото: маленький прямой домашний бар в стиле модернизм с фасадами в стиле шейкер, белыми фасадами, столешницей из кварцевого агломерата, коричневым фартуком, фартуком из дерева, полом из винила, серым полом и белой столешницей без мойки, раковины для на участке и в саду
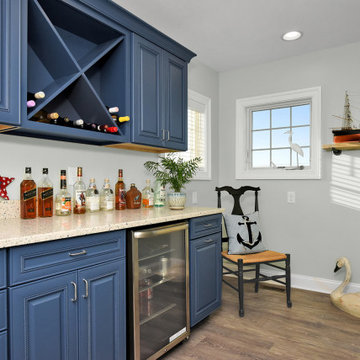
This wine bar is located just off of the roof deck, tucked behind the essential powder room as well, which allows for easy extended stays on the deck.
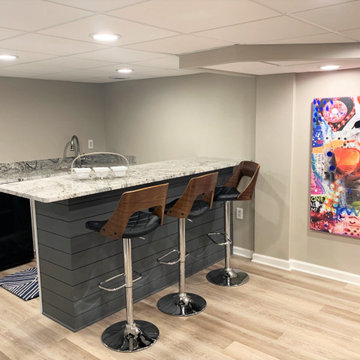
Источник вдохновения для домашнего уюта: большой параллельный домашний бар в стиле неоклассика (современная классика) с барной стойкой, врезной мойкой, фасадами в стиле шейкер, белыми фасадами, гранитной столешницей, полом из винила, коричневым полом и белой столешницей
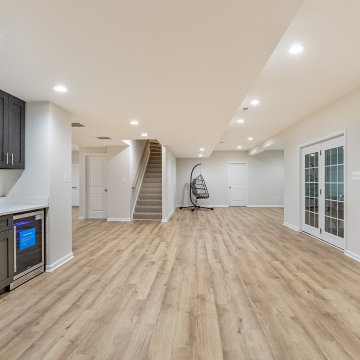
Dark gray cabinetry with white countertop
На фото: маленький прямой домашний бар в стиле неоклассика (современная классика) с мойкой, врезной мойкой, бежевым полом, фасадами в стиле шейкер, серыми фасадами, столешницей из кварцевого агломерата, полом из винила и белой столешницей для на участке и в саду с
На фото: маленький прямой домашний бар в стиле неоклассика (современная классика) с мойкой, врезной мойкой, бежевым полом, фасадами в стиле шейкер, серыми фасадами, столешницей из кварцевого агломерата, полом из винила и белой столешницей для на участке и в саду с
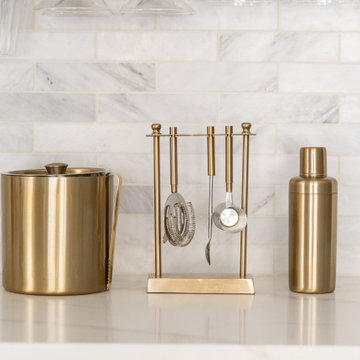
In this full service residential remodel project, we left no stone, or room, unturned. We created a beautiful open concept living/dining/kitchen by removing a structural wall and existing fireplace. This home features a breathtaking three sided fireplace that becomes the focal point when entering the home. It creates division with transparency between the living room and the cigar room that we added. Our clients wanted a home that reflected their vision and a space to hold the memories of their growing family. We transformed a contemporary space into our clients dream of a transitional, open concept home.
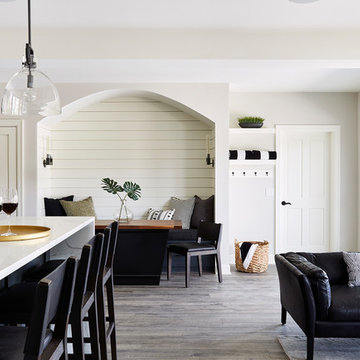
Свежая идея для дизайна: параллельный домашний бар среднего размера в стиле неоклассика (современная классика) с мойкой, врезной мойкой, фасадами в стиле шейкер, серыми фасадами, столешницей из кварцевого агломерата, белым фартуком, фартуком из плитки кабанчик, полом из винила, серым полом и белой столешницей - отличное фото интерьера
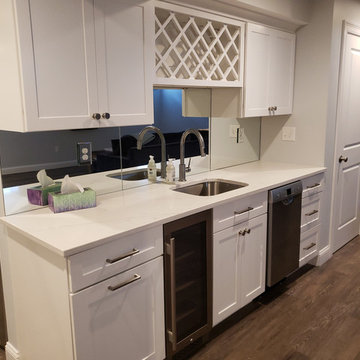
Bar area which as you can see has a wine refrigerator, a full size refrigerator, a dishwasher, a sink, a wine rack, a mirrored backsplash, and lots of storage!!!
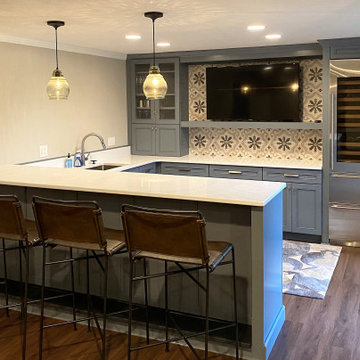
На фото: п-образный домашний бар среднего размера в современном стиле с барной стойкой, врезной мойкой, плоскими фасадами, синими фасадами, столешницей из кварцевого агломерата, бежевым фартуком, фартуком из цементной плитки, полом из винила, коричневым полом и белой столешницей с
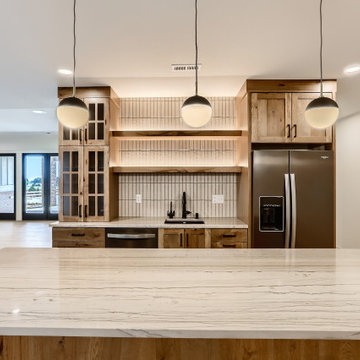
Стильный дизайн: большой параллельный домашний бар в стиле кантри с барной стойкой, накладной мойкой, фасадами в стиле шейкер, фасадами цвета дерева среднего тона, столешницей из кварцита, белым фартуком, фартуком из керамогранитной плитки, полом из винила, коричневым полом и белой столешницей - последний тренд
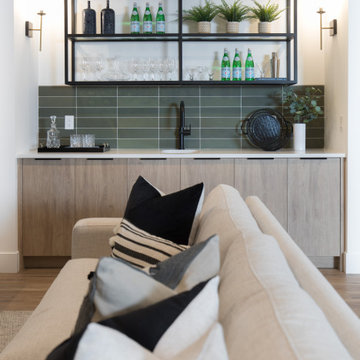
This stunning Aspen Woods showhome is designed on a grand scale with modern, clean lines intended to make a statement. Throughout the home you will find warm leather accents, an abundance of rich textures and eye-catching sculptural elements. The home features intricate details such as mountain inspired paneling in the dining room and master ensuite doors, custom iron oval spindles on the staircase, and patterned tiles in both the master ensuite and main floor powder room. The expansive white kitchen is bright and inviting with contrasting black elements and warm oak floors for a contemporary feel. An adjoining great room is anchored by a Scandinavian-inspired two-storey fireplace finished to evoke the look and feel of plaster. Each of the five bedrooms has a unique look ranging from a calm and serene master suite, to a soft and whimsical girls room and even a gaming inspired boys bedroom. This home is a spacious retreat perfect for the entire family!
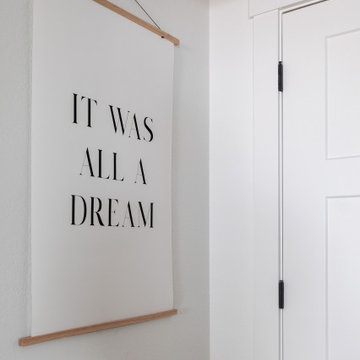
На фото: маленький прямой домашний бар в морском стиле с мойкой, врезной мойкой, фасадами в стиле шейкер, синими фасадами, столешницей из кварцевого агломерата, белым фартуком, фартуком из дерева, полом из винила, бежевым полом и белой столешницей для на участке и в саду
Домашний бар с полом из винила и белой столешницей – фото дизайна интерьера
7