Домашний бар с полом из винила и белой столешницей – фото дизайна интерьера
Сортировать:
Бюджет
Сортировать:Популярное за сегодня
201 - 220 из 445 фото
1 из 3
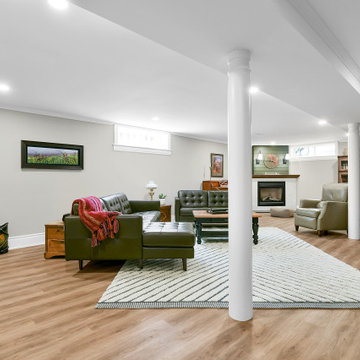
Свежая идея для дизайна: угловой домашний бар среднего размера в стиле модернизм с врезной мойкой, фасадами в стиле шейкер, фасадами цвета дерева среднего тона, столешницей из кварцевого агломерата, белым фартуком, зеркальным фартуком, полом из винила, черным полом и белой столешницей - отличное фото интерьера
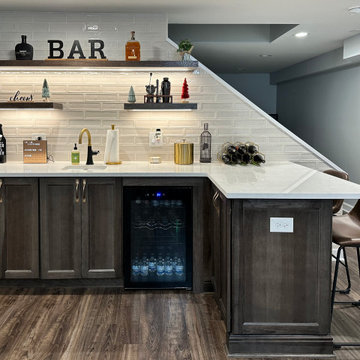
Basement remodel completed by Advance Design Studio. Project highlights include new flooring throughout, a wet bar with seating, and a built-in entertainment wall. This space was designed with both adults and kids in mind, and our clients are thrilled with their new basement living space!
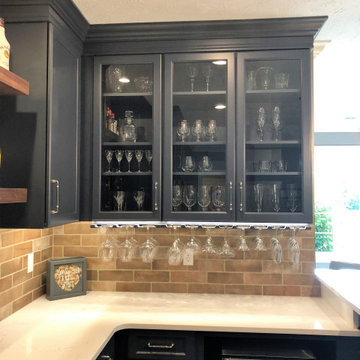
Undercabinet glass holder is perfect solution for the bar!
Источник вдохновения для домашнего уюта: п-образный домашний бар среднего размера в стиле неоклассика (современная классика) с мойкой, врезной мойкой, плоскими фасадами, синими фасадами, столешницей из кварцевого агломерата, коричневым фартуком, фартуком из цементной плитки, полом из винила, коричневым полом и белой столешницей
Источник вдохновения для домашнего уюта: п-образный домашний бар среднего размера в стиле неоклассика (современная классика) с мойкой, врезной мойкой, плоскими фасадами, синими фасадами, столешницей из кварцевого агломерата, коричневым фартуком, фартуком из цементной плитки, полом из винила, коричневым полом и белой столешницей
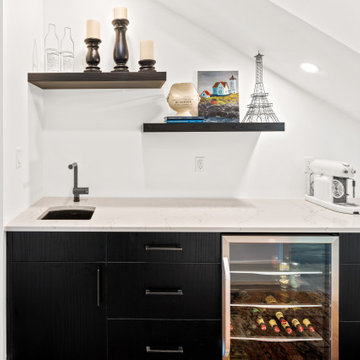
Ocean Bank is a contemporary style oceanfront home located in Chemainus, BC. We broke ground on this home in March 2021. Situated on a sloped lot, Ocean Bank includes 3,086 sq.ft. of finished space over two floors.
The main floor features 11′ ceilings throughout. However, the ceiling vaults to 16′ in the Great Room. Large doors and windows take in the amazing ocean view.
The Kitchen in this custom home is truly a beautiful work of art. The 10′ island is topped with beautiful marble from Vancouver Island. A panel fridge and matching freezer, a large butler’s pantry, and Wolf range are other desirable features of this Kitchen. Also on the main floor, the double-sided gas fireplace that separates the Living and Dining Rooms is lined with gorgeous tile slabs. The glass and steel stairwell railings were custom made on site.
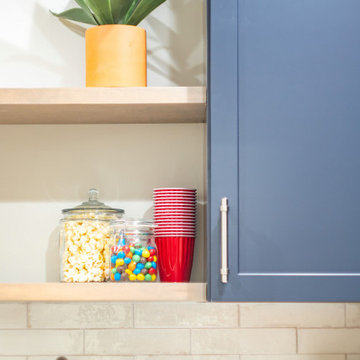
Landmark Remodeling partnered on us with this basement project in Minnetonka.
Long-time, returning clients wanted a family hang out space, equipped with a fireplace, wet bar, bathroom, workout room and guest bedroom.
They loved the idea of adding value to their home, but loved the idea of having a place for their boys to go with friends even more.
We used the luxury vinyl plank from their main floor for continuity, as well as navy influences that we have incorporated around their home so far, this time in the cabinetry and vanity.
The unique fireplace design was a fun alternative to shiplap and a regular tiled facade.
Photographer- Height Advantages
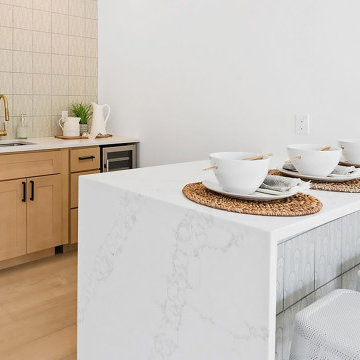
На фото: домашний бар в современном стиле с барной стойкой, врезной мойкой, фасадами с утопленной филенкой, светлыми деревянными фасадами, столешницей из кварцита, бежевым фартуком, фартуком из керамической плитки, полом из винила и белой столешницей
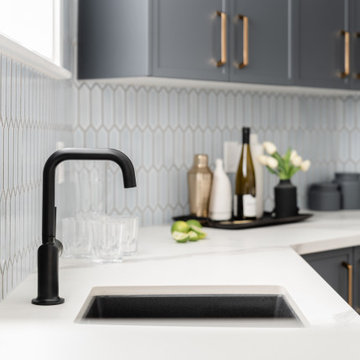
Пример оригинального дизайна: параллельный домашний бар среднего размера в современном стиле с мойкой, врезной мойкой, фасадами в стиле шейкер, серыми фасадами, столешницей из акрилового камня, серым фартуком, фартуком из плитки мозаики, полом из винила, бежевым полом и белой столешницей
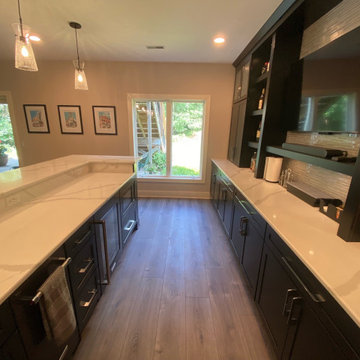
We added this stunning basement wet bar for clients. It was a pleasure working with them throughout the project to turn their vision into a reality. This complete bar provides all the needs you would need to host the next get together with your friends!
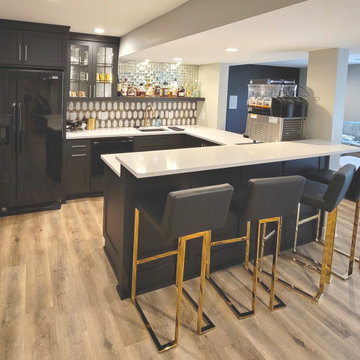
Пример оригинального дизайна: п-образный домашний бар среднего размера в классическом стиле с барной стойкой, врезной мойкой, фасадами в стиле шейкер, черными фасадами, столешницей из кварцевого агломерата, разноцветным фартуком, фартуком из керамической плитки, полом из винила, коричневым полом и белой столешницей
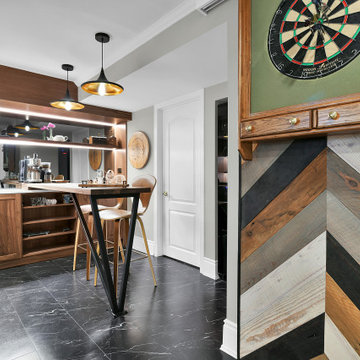
Идея дизайна: угловой домашний бар среднего размера в стиле модернизм с врезной мойкой, фасадами в стиле шейкер, фасадами цвета дерева среднего тона, столешницей из кварцевого агломерата, белым фартуком, зеркальным фартуком, полом из винила, черным полом и белой столешницей
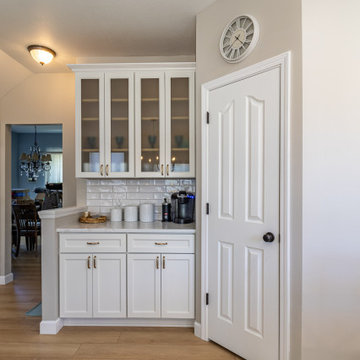
На фото: маленький домашний бар в стиле неоклассика (современная классика) с стеклянными фасадами, белыми фасадами, столешницей из кварцевого агломерата, белым фартуком, полом из винила, бежевым полом и белой столешницей без мойки для на участке и в саду с
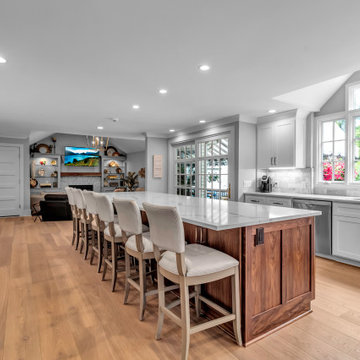
Идея дизайна: угловой домашний бар в стиле ретро с мойкой, врезной мойкой, фасадами с выступающей филенкой, фасадами цвета дерева среднего тона, столешницей из кварцевого агломерата, серым фартуком, фартуком из мрамора, полом из винила и белой столешницей
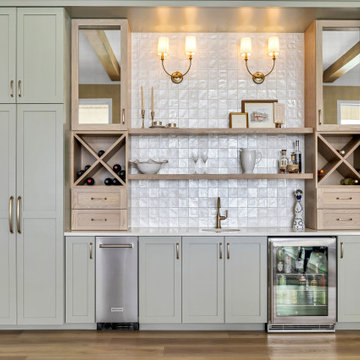
Стильный дизайн: большой угловой домашний бар в стиле неоклассика (современная классика) с фасадами в стиле шейкер, зелеными фасадами, столешницей из кварцевого агломерата, белым фартуком, полом из винила и белой столешницей - последний тренд
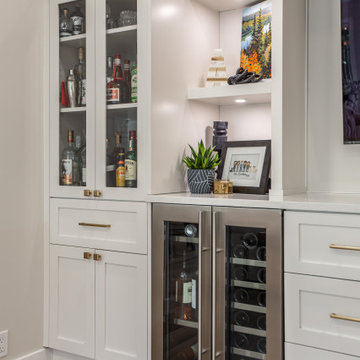
На фото: домашний бар с фасадами в стиле шейкер, белыми фасадами, бежевым полом, полом из винила и белой столешницей
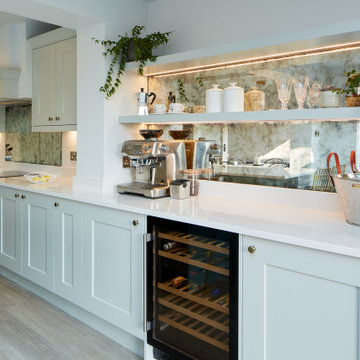
На фото: параллельный домашний бар среднего размера в стиле модернизм с врезной мойкой, фасадами с утопленной филенкой, серыми фасадами, столешницей из кварцита, разноцветным фартуком, зеркальным фартуком, полом из винила, серым полом и белой столешницей с
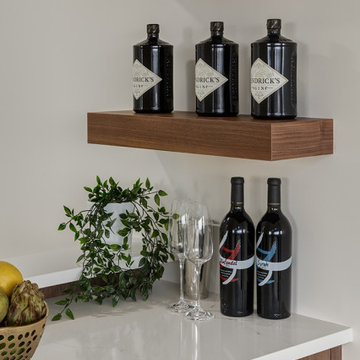
Идея дизайна: маленький домашний бар в современном стиле с плоскими фасадами, фасадами цвета дерева среднего тона, столешницей из кварцевого агломерата, полом из винила, коричневым полом и белой столешницей без мойки для на участке и в саду
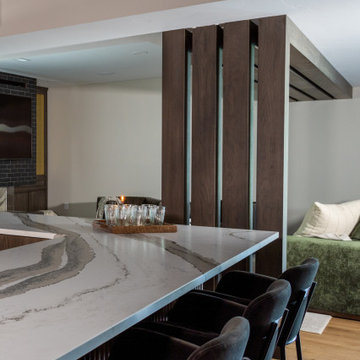
Hosting was a top priority for our clients, who requested a serving bar with lots of storage and room to sit. To maximize space, we designed a custom U-shaped bar with ample seating. Inside the bar, we made room for lots of appliances, including two refrigerators on each end. The bar wouldn’t be complete without drawer components to hold wine and liquor bottles, so we outfitted the space with all the storage they needed, including an additional serving area that provides even more room.
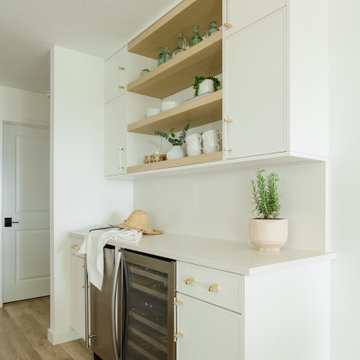
Идея дизайна: прямой домашний бар среднего размера в морском стиле с плоскими фасадами, белыми фасадами, столешницей из кварцевого агломерата, белым фартуком, фартуком из кварцевого агломерата, полом из винила, бежевым полом и белой столешницей без мойки
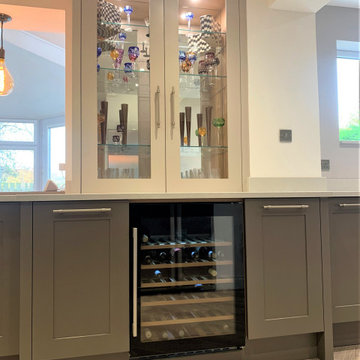
Occupying a long, unconventional shaped room with a number of structural obstacles. our latest project features an extended peninsular, providing all the practical benefits of an island by bringing cooking and cleaning zones together as well as offering multiple areas for food preparation, perfect for our clients who like to work as a team in the kitchen. the earthy finishes of farrow & ball ‘elephants breath’ and little Greene attic 2, combined with Carrara quartz worksurfaces, maintain the light and open feel of the space and provide a calming classic-modern look to our classic shaker furniture.
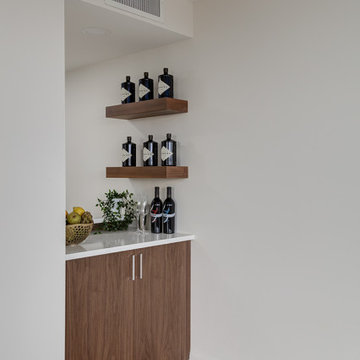
На фото: маленький домашний бар в современном стиле с плоскими фасадами, фасадами цвета дерева среднего тона, столешницей из кварцевого агломерата, полом из винила, коричневым полом и белой столешницей без мойки для на участке и в саду с
Домашний бар с полом из винила и белой столешницей – фото дизайна интерьера
11