Домашний бар с полом из винила – фото дизайна интерьера
Сортировать:
Бюджет
Сортировать:Популярное за сегодня
161 - 180 из 1 598 фото
1 из 2
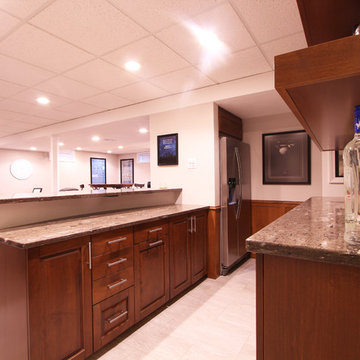
Base cabinets separates the bar from the bar height seating area. A full depth french door refrigerator was built into an alcove. Floating shelves were used on the backwall for alcohol storage. Mirrored backsplash was used behind them. The walls were paneled to keep the eye flowing around the entire space.
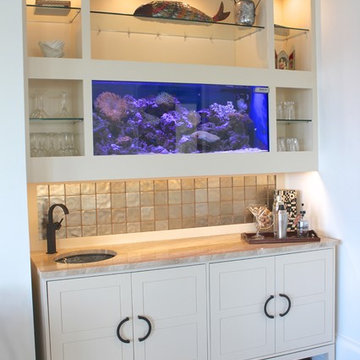
На фото: маленький прямой домашний бар в современном стиле с мойкой, врезной мойкой, белыми фасадами, мраморной столешницей, фартуком из керамической плитки и полом из винила для на участке и в саду с

Свежая идея для дизайна: маленький домашний бар с мойкой, фасадами в стиле шейкер, светлыми деревянными фасадами, фартуком из керамической плитки, полом из винила, белой столешницей, столешницей из кварцевого агломерата, серым фартуком и коричневым полом для на участке и в саду - отличное фото интерьера
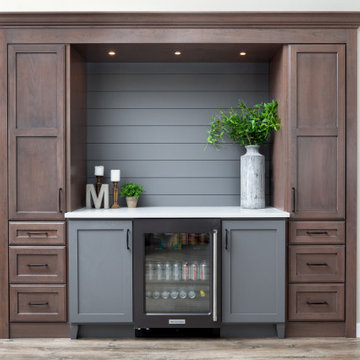
This built-in buffet off of the dining area features a mix of stained, cherry cabinetry and painted, gray cabinetry by Crystal Cabinets. Hardware is Subtle Surge by Berenson. Flooring is Mannington Adura Max, Aspen, Lodge. Wall color is Revere Pewter by Benjamin Moore.
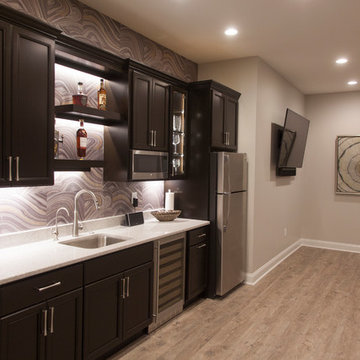
Interior designer Emily Hughes, IIDA, helped her clients from Florida create a light and airy feel for their Iowa City town house. The couple requested a casual, elegant style incorporating durable, cleanable finishes, fabrics and furnishings. Artwork, rugs, furnishings, window treatments and interior design by Emily Hughes at The Mansion. The floors are a maple stained in a warm gray-brown, provided by Grays Hardwood. Tile/Stone and carpets: Randy's Carpets. Kitchen, bath and bar cabinets/counter tops: Kitchens by Design. Builder/Developer: Jeff Hendrickson. Lighting/Fans: Light Expressions by Shaw. Paint: Sherwin Williams Agreeable Gray. Photography: Jaimy Ellis.
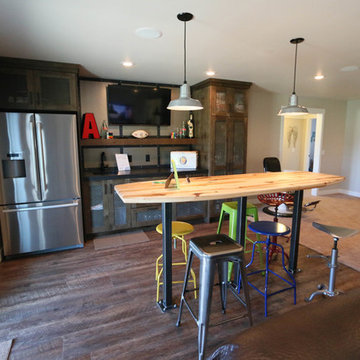
Vance Vetter Homes
На фото: прямой домашний бар среднего размера в стиле лофт с барной стойкой, врезной мойкой, плоскими фасадами, темными деревянными фасадами, гранитной столешницей, серым фартуком и полом из винила с
На фото: прямой домашний бар среднего размера в стиле лофт с барной стойкой, врезной мойкой, плоскими фасадами, темными деревянными фасадами, гранитной столешницей, серым фартуком и полом из винила с
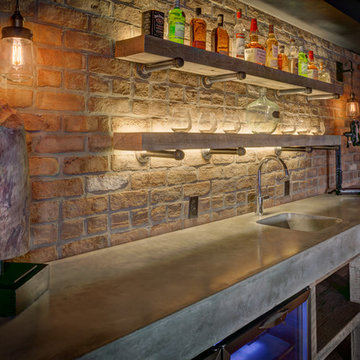
Exposed Brick wall bar, poured concrete counter, Glassed in wine room
На фото: домашний бар в стиле кантри с мойкой, монолитной мойкой, столешницей из бетона, фартуком из кирпича и полом из винила с
На фото: домашний бар в стиле кантри с мойкой, монолитной мойкой, столешницей из бетона, фартуком из кирпича и полом из винила с
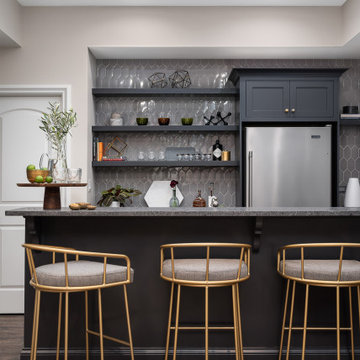
Basement Remodel with multiple areas for work, play and relaxation.
Kitchenette / Bar
Пример оригинального дизайна: большой параллельный домашний бар в стиле неоклассика (современная классика) с полом из винила, коричневым полом, барной стойкой, фасадами в стиле шейкер, серыми фасадами, серым фартуком и серой столешницей
Пример оригинального дизайна: большой параллельный домашний бар в стиле неоклассика (современная классика) с полом из винила, коричневым полом, барной стойкой, фасадами в стиле шейкер, серыми фасадами, серым фартуком и серой столешницей
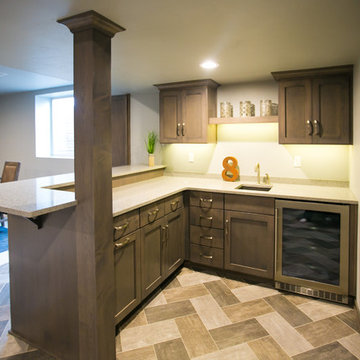
This basement bar area is truly a fun place to hangout with quartz counters and herringbone luxury vinyl tile floors.
Стильный дизайн: большой угловой домашний бар в стиле рустика с мойкой, врезной мойкой, фасадами с утопленной филенкой, темными деревянными фасадами, столешницей из кварцевого агломерата, фартуком из каменной плиты и полом из винила - последний тренд
Стильный дизайн: большой угловой домашний бар в стиле рустика с мойкой, врезной мойкой, фасадами с утопленной филенкой, темными деревянными фасадами, столешницей из кварцевого агломерата, фартуком из каменной плиты и полом из винила - последний тренд
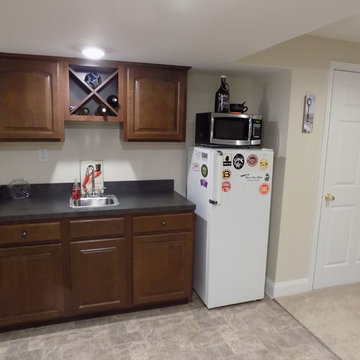
Arnie of Arnie's Home Improvements
Пример оригинального дизайна: маленький прямой домашний бар в классическом стиле с мойкой, накладной мойкой, фасадами с выступающей филенкой, темными деревянными фасадами, столешницей из ламината, бежевым фартуком и полом из винила для на участке и в саду
Пример оригинального дизайна: маленький прямой домашний бар в классическом стиле с мойкой, накладной мойкой, фасадами с выступающей филенкой, темными деревянными фасадами, столешницей из ламината, бежевым фартуком и полом из винила для на участке и в саду

In this full service residential remodel project, we left no stone, or room, unturned. We created a beautiful open concept living/dining/kitchen by removing a structural wall and existing fireplace. This home features a breathtaking three sided fireplace that becomes the focal point when entering the home. It creates division with transparency between the living room and the cigar room that we added. Our clients wanted a home that reflected their vision and a space to hold the memories of their growing family. We transformed a contemporary space into our clients dream of a transitional, open concept home.
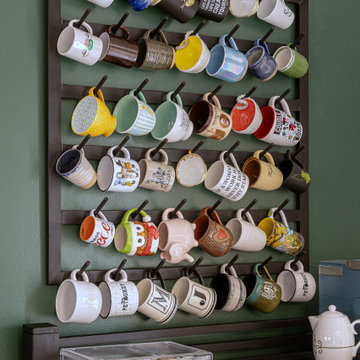
Пример оригинального дизайна: бар-тележка среднего размера в современном стиле с черными фасадами, деревянной столешницей, полом из винила, белым полом и черной столешницей

На фото: домашний бар в стиле лофт с мойкой, врезной мойкой, плоскими фасадами, синими фасадами, гранитной столешницей, фартуком из кирпича, полом из винила, серым полом и серой столешницей с

This 1600+ square foot basement was a diamond in the rough. We were tasked with keeping farmhouse elements in the design plan while implementing industrial elements. The client requested the space include a gym, ample seating and viewing area for movies, a full bar , banquette seating as well as area for their gaming tables - shuffleboard, pool table and ping pong. By shifting two support columns we were able to bury one in the powder room wall and implement two in the custom design of the bar. Custom finishes are provided throughout the space to complete this entertainers dream.
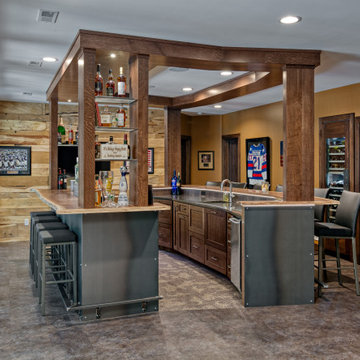
Идея дизайна: большой параллельный домашний бар в стиле неоклассика (современная классика) с барной стойкой, врезной мойкой, фасадами в стиле шейкер, фасадами цвета дерева среднего тона, деревянной столешницей, коричневым полом, коричневой столешницей, коричневым фартуком, фартуком из дерева и полом из винила

Стильный дизайн: большой прямой домашний бар в современном стиле с барной стойкой, врезной мойкой, фасадами в стиле шейкер, темными деревянными фасадами, столешницей из кварцевого агломерата, серым фартуком, полом из винила, бежевым полом и серой столешницей - последний тренд
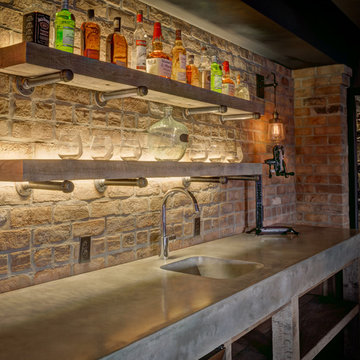
Exposed Brick wall bar, poured concrete counter, Glassed in wine room
Идея дизайна: большой домашний бар в стиле кантри с мойкой, монолитной мойкой, столешницей из бетона, фартуком из кирпича и полом из винила
Идея дизайна: большой домашний бар в стиле кантри с мойкой, монолитной мойкой, столешницей из бетона, фартуком из кирпича и полом из винила
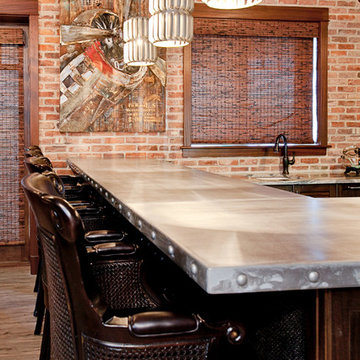
Native House Photography
A place for entertaining and relaxation. Inspired by natural and aviation. This mantuary sets the tone for leaving your worries behind.
Once a boring concrete box, this space now features brick, sandblasted texture, custom rope and wood ceiling treatments and a beautifully crafted bar adorned with a zinc bar top. The bathroom features a custom vanity, inspired by an airplane wing.
What do we love most about this space? The ceiling treatments are the perfect design to hide the exposed industrial ceiling and provide more texture and pattern throughout the space.
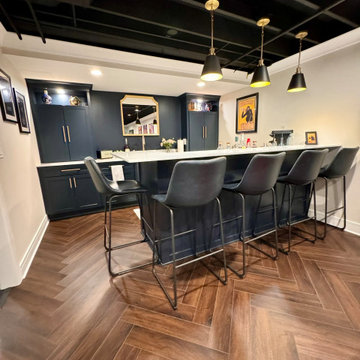
With a bar this fabulous in your own basement, who’d want to go out? It features two under counter refrigerators to keep cold beverages handy, a dishwasher so you don’t need to run glassware up and down the stairs, a glass rinsing faucet, and a microwave perfect for movie night popcorn. The navy blue cabinets, Carrara marble, brass hardware, and dark herringbone floors make it feel more like a luxury hotel bar than a basement. A lighted open top section in the wall cabinets displays decorative treasures while a base cabinet cleverly conceals utilities. I loved working on this project for some dear friends, and collaborated with their favorite contractor, Mastr-Jay Renovations, to pull this off.

The wet bar off the kitchen is seen using a mix of materials with the white cabinets and wood display unit, tying in the modern farmhouse theme perfectly. There is plenty of cabinet and counter space available.
Домашний бар с полом из винила – фото дизайна интерьера
9