Домашний бар с мойкой и фасадами цвета дерева среднего тона – фото дизайна интерьера
Сортировать:
Бюджет
Сортировать:Популярное за сегодня
141 - 160 из 1 988 фото
1 из 3
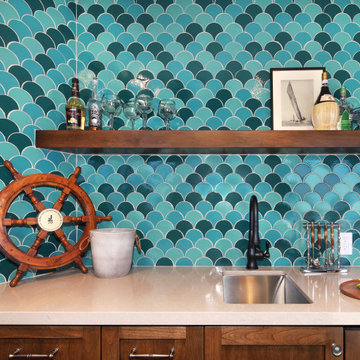
Wet Bar
На фото: маленький угловой домашний бар в средиземноморском стиле с мойкой, врезной мойкой, фасадами в стиле шейкер, фасадами цвета дерева среднего тона, столешницей из кварцевого агломерата, разноцветным фартуком, фартуком из керамической плитки, паркетным полом среднего тона, коричневым полом и коричневой столешницей для на участке и в саду
На фото: маленький угловой домашний бар в средиземноморском стиле с мойкой, врезной мойкой, фасадами в стиле шейкер, фасадами цвета дерева среднего тона, столешницей из кварцевого агломерата, разноцветным фартуком, фартуком из керамической плитки, паркетным полом среднего тона, коричневым полом и коричневой столешницей для на участке и в саду
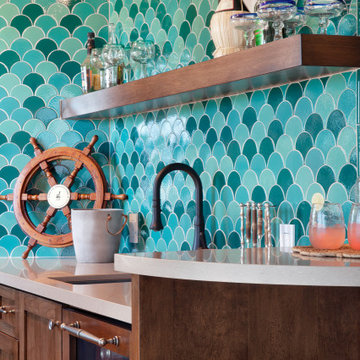
Wet Bar
Идея дизайна: маленький угловой домашний бар в средиземноморском стиле с мойкой, врезной мойкой, фасадами в стиле шейкер, фасадами цвета дерева среднего тона, столешницей из кварцевого агломерата, разноцветным фартуком, фартуком из керамической плитки, паркетным полом среднего тона, коричневым полом и коричневой столешницей для на участке и в саду
Идея дизайна: маленький угловой домашний бар в средиземноморском стиле с мойкой, врезной мойкой, фасадами в стиле шейкер, фасадами цвета дерева среднего тона, столешницей из кварцевого агломерата, разноцветным фартуком, фартуком из керамической плитки, паркетным полом среднего тона, коричневым полом и коричневой столешницей для на участке и в саду

Poulin Design Center
Источник вдохновения для домашнего уюта: маленький прямой домашний бар в стиле неоклассика (современная классика) с мойкой, врезной мойкой, фасадами в стиле шейкер, фасадами цвета дерева среднего тона, столешницей из кварцевого агломерата, коричневым фартуком, фартуком из керамической плитки, полом из керамогранита, разноцветным полом и бежевой столешницей для на участке и в саду
Источник вдохновения для домашнего уюта: маленький прямой домашний бар в стиле неоклассика (современная классика) с мойкой, врезной мойкой, фасадами в стиле шейкер, фасадами цвета дерева среднего тона, столешницей из кварцевого агломерата, коричневым фартуком, фартуком из керамической плитки, полом из керамогранита, разноцветным полом и бежевой столешницей для на участке и в саду
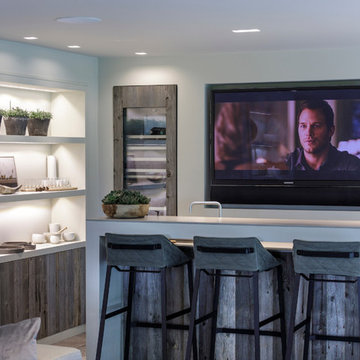
Stylish Drinks Bar area in this contemporary family home with sky-frame opening system creating fabulous indoor-outdoor luxury living. Stunning Interior Architecture & Interior design by Janey Butler Interiors. With bespoke concrete & barnwood details, stylish barnwood pocket doors & barnwod Gaggenau wine fridges. Crestron & Lutron home automation throughout and beautifully styled by Janey Butler Interiors with stunning Italian & Dutch design furniture.
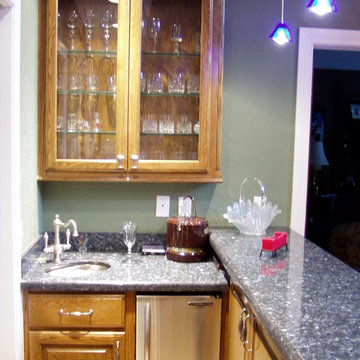
На фото: маленький п-образный домашний бар в классическом стиле с мойкой, врезной мойкой, стеклянными фасадами, фасадами цвета дерева среднего тона и гранитной столешницей для на участке и в саду
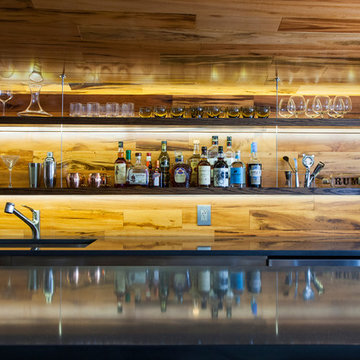
Pat Piasecki
Свежая идея для дизайна: домашний бар среднего размера в стиле модернизм с мойкой, врезной мойкой, открытыми фасадами, фасадами цвета дерева среднего тона, столешницей из кварцевого агломерата и полом из керамогранита - отличное фото интерьера
Свежая идея для дизайна: домашний бар среднего размера в стиле модернизм с мойкой, врезной мойкой, открытыми фасадами, фасадами цвета дерева среднего тона, столешницей из кварцевого агломерата и полом из керамогранита - отличное фото интерьера
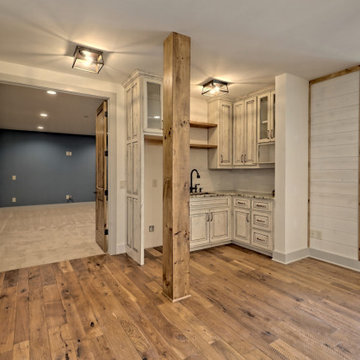
This large custom Farmhouse style home features Hardie board & batten siding, cultured stone, arched, double front door, custom cabinetry, and stained accents throughout.
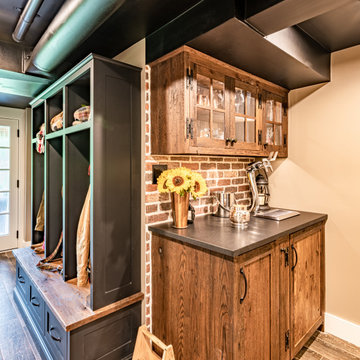
Rustic basement bar with Kegarator & concrete countertops.
Свежая идея для дизайна: маленький п-образный домашний бар в стиле кантри с мойкой, фасадами в стиле шейкер, фасадами цвета дерева среднего тона, столешницей из бетона, коричневым фартуком, фартуком из кирпича, полом из керамогранита и серой столешницей для на участке и в саду - отличное фото интерьера
Свежая идея для дизайна: маленький п-образный домашний бар в стиле кантри с мойкой, фасадами в стиле шейкер, фасадами цвета дерева среднего тона, столешницей из бетона, коричневым фартуком, фартуком из кирпича, полом из керамогранита и серой столешницей для на участке и в саду - отличное фото интерьера

Taking good care of this home and taking time to customize it to their family, the owners have completed four remodel projects with Castle.
The 2nd floor addition was completed in 2006, which expanded the home in back, where there was previously only a 1st floor porch. Now, after this remodel, the sunroom is open to the rest of the home and can be used in all four seasons.
On the 2nd floor, the home’s footprint greatly expanded from a tight attic space into 4 bedrooms and 1 bathroom.
The kitchen remodel, which took place in 2013, reworked the floorplan in small, but dramatic ways.
The doorway between the kitchen and front entry was widened and moved to allow for better flow, more countertop space, and a continuous wall for appliances to be more accessible. A more functional kitchen now offers ample workspace and cabinet storage, along with a built-in breakfast nook countertop.
All new stainless steel LG and Bosch appliances were ordered from Warners’ Stellian.
Another remodel in 2016 converted a closet into a wet bar allows for better hosting in the dining room.
In 2018, after this family had already added a 2nd story addition, remodeled their kitchen, and converted the dining room closet into a wet bar, they decided it was time to remodel their basement.
Finishing a portion of the basement to make a living room and giving the home an additional bathroom allows for the family and guests to have more personal space. With every project, solid oak woodwork has been installed, classic countertops and traditional tile selected, and glass knobs used.
Where the finished basement area meets the utility room, Castle designed a barn door, so the cat will never be locked out of its litter box.
The 3/4 bathroom is spacious and bright. The new shower floor features a unique pebble mosaic tile from Ceramic Tileworks. Bathroom sconces from Creative Lighting add a contemporary touch.
Overall, this home is suited not only to the home’s original character; it is also suited to house the owners’ family for a lifetime.
This home will be featured on the 2019 Castle Home Tour, September 28 – 29th. Showcased projects include their kitchen, wet bar, and basement. Not on tour is a second-floor addition including a master suite.
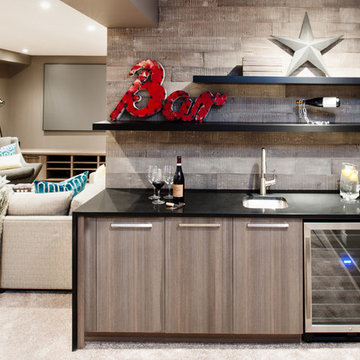
David Watt Photography
На фото: прямой домашний бар среднего размера в современном стиле с мойкой, врезной мойкой, плоскими фасадами, фасадами цвета дерева среднего тона, столешницей из акрилового камня, коричневым фартуком, ковровым покрытием и фартуком из дерева
На фото: прямой домашний бар среднего размера в современном стиле с мойкой, врезной мойкой, плоскими фасадами, фасадами цвета дерева среднего тона, столешницей из акрилового камня, коричневым фартуком, ковровым покрытием и фартуком из дерева
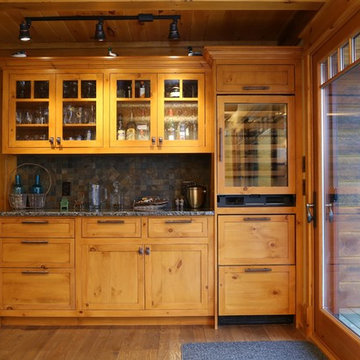
Samantha Hawkins Photography
Источник вдохновения для домашнего уюта: большой прямой домашний бар в стиле кантри с мойкой, фасадами в стиле шейкер, фасадами цвета дерева среднего тона, гранитной столешницей, разноцветным фартуком, фартуком из каменной плитки и паркетным полом среднего тона
Источник вдохновения для домашнего уюта: большой прямой домашний бар в стиле кантри с мойкой, фасадами в стиле шейкер, фасадами цвета дерева среднего тона, гранитной столешницей, разноцветным фартуком, фартуком из каменной плитки и паркетным полом среднего тона

This client wanted their Terrace Level to be comprised of the warm finishes and colors found in a true Tuscan home. Basement was completely unfinished so once we space planned for all necessary areas including pre-teen media area and game room, adult media area, home bar and wine cellar guest suite and bathroom; we started selecting materials that were authentic and yet low maintenance since the entire space opens to an outdoor living area with pool. The wood like porcelain tile used to create interest on floors was complimented by custom distressed beams on the ceilings. Real stucco walls and brick floors lit by a wrought iron lantern create a true wine cellar mood. A sloped fireplace designed with brick, stone and stucco was enhanced with the rustic wood beam mantle to resemble a fireplace seen in Italy while adding a perfect and unexpected rustic charm and coziness to the bar area. Finally decorative finishes were applied to columns for a layered and worn appearance. Tumbled stone backsplash behind the bar was hand painted for another one of a kind focal point. Some other important features are the double sided iron railed staircase designed to make the space feel more unified and open and the barrel ceiling in the wine cellar. Carefully selected furniture and accessories complete the look.
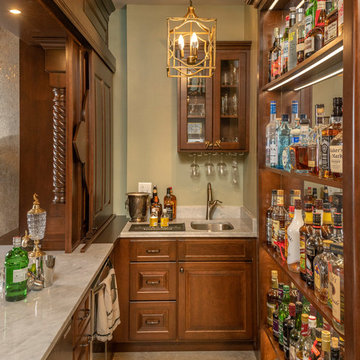
Rick Lee Photo
Стильный дизайн: прямой домашний бар среднего размера в викторианском стиле с мойкой, накладной мойкой, стеклянными фасадами, фасадами цвета дерева среднего тона, мраморной столешницей, паркетным полом среднего тона, коричневым полом и коричневой столешницей - последний тренд
Стильный дизайн: прямой домашний бар среднего размера в викторианском стиле с мойкой, накладной мойкой, стеклянными фасадами, фасадами цвета дерева среднего тона, мраморной столешницей, паркетным полом среднего тона, коричневым полом и коричневой столешницей - последний тренд
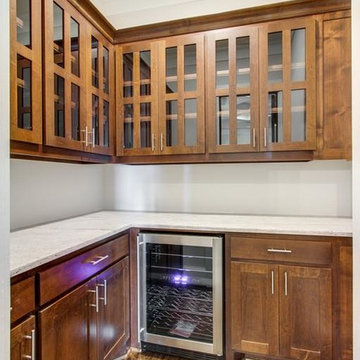
На фото: маленький угловой домашний бар в стиле кантри с мойкой, фасадами в стиле шейкер, фасадами цвета дерева среднего тона, столешницей из кварцита и паркетным полом среднего тона для на участке и в саду с
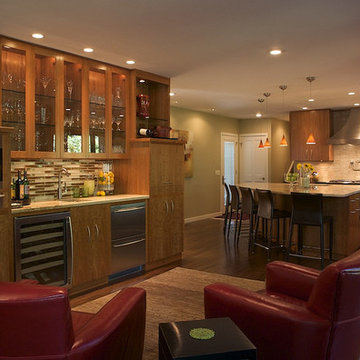
Идея дизайна: большой прямой домашний бар в современном стиле с мойкой, плоскими фасадами, фасадами цвета дерева среднего тона, мраморной столешницей, коричневым фартуком, фартуком из стеклянной плитки и темным паркетным полом
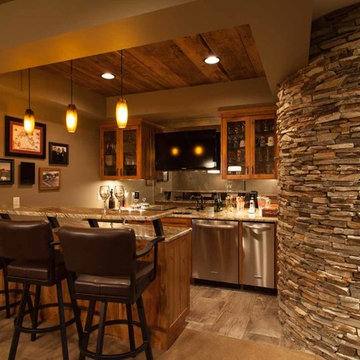
Пример оригинального дизайна: параллельный домашний бар среднего размера в классическом стиле с мойкой, врезной мойкой, стеклянными фасадами, фасадами цвета дерева среднего тона, гранитной столешницей, полом из керамогранита и коричневым полом
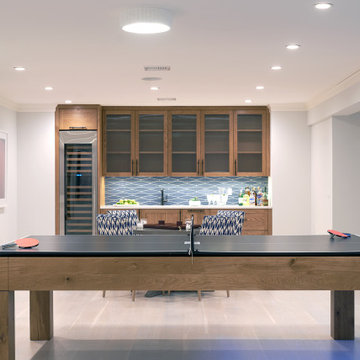
Свежая идея для дизайна: большой прямой домашний бар в морском стиле с мойкой, врезной мойкой, стеклянными фасадами, фасадами цвета дерева среднего тона, синим фартуком, фартуком из керамогранитной плитки, бежевым полом и белой столешницей - отличное фото интерьера
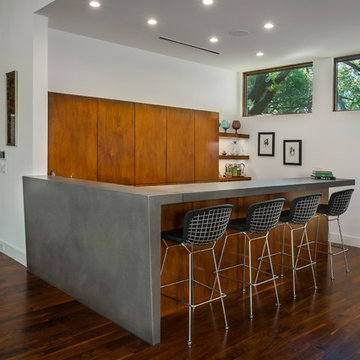
This is a wonderful mid century modern with the perfect color mix of furniture and accessories.
Built by Classic Urban Homes
Photography by Vernon Wentz of Ad Imagery
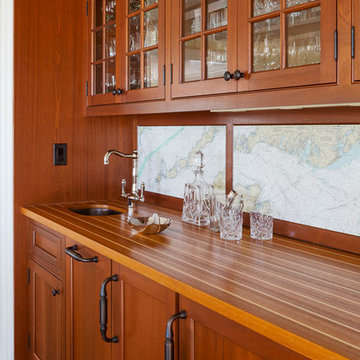
Greg Premru
Пример оригинального дизайна: прямой домашний бар среднего размера в классическом стиле с мойкой, врезной мойкой, фасадами цвета дерева среднего тона, деревянной столешницей, разноцветным фартуком, фартуком из керамической плитки, паркетным полом среднего тона и коричневой столешницей
Пример оригинального дизайна: прямой домашний бар среднего размера в классическом стиле с мойкой, врезной мойкой, фасадами цвета дерева среднего тона, деревянной столешницей, разноцветным фартуком, фартуком из керамической плитки, паркетным полом среднего тона и коричневой столешницей
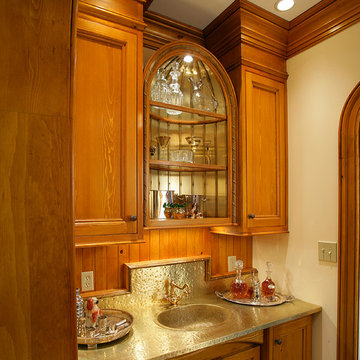
Стильный дизайн: большой параллельный домашний бар в классическом стиле с мойкой, накладной мойкой, фасадами с утопленной филенкой, фасадами цвета дерева среднего тона, столешницей из нержавеющей стали и паркетным полом среднего тона - последний тренд
Домашний бар с мойкой и фасадами цвета дерева среднего тона – фото дизайна интерьера
8