Домашний бар с мойкой – фото дизайна интерьера с невысоким бюджетом
Сортировать:
Бюджет
Сортировать:Популярное за сегодня
61 - 80 из 204 фото
1 из 3
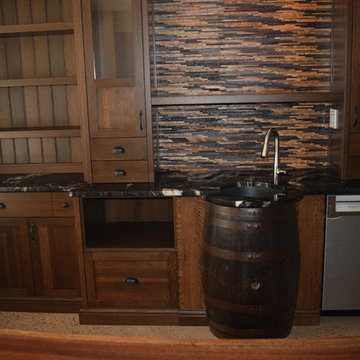
Источник вдохновения для домашнего уюта: прямой домашний бар среднего размера в стиле рустика с мойкой, врезной мойкой, фасадами в стиле шейкер, темными деревянными фасадами, гранитной столешницей, разноцветным фартуком, фартуком из каменной плитки, бетонным полом и разноцветным полом

info@ryanpatrickkelly.com
Built in wet bar with teak cabinets and yellow mid century tile
Источник вдохновения для домашнего уюта: маленький параллельный домашний бар в стиле ретро с мойкой, врезной мойкой, плоскими фасадами, фасадами цвета дерева среднего тона, столешницей из кварцевого агломерата, желтым фартуком, фартуком из керамогранитной плитки, полом из керамической плитки, серым полом и белой столешницей для на участке и в саду
Источник вдохновения для домашнего уюта: маленький параллельный домашний бар в стиле ретро с мойкой, врезной мойкой, плоскими фасадами, фасадами цвета дерева среднего тона, столешницей из кварцевого агломерата, желтым фартуком, фартуком из керамогранитной плитки, полом из керамической плитки, серым полом и белой столешницей для на участке и в саду
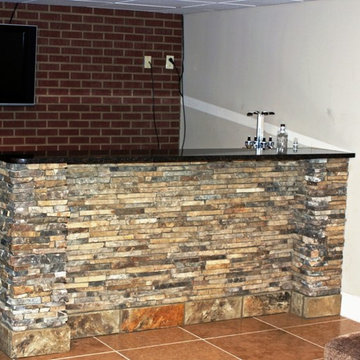
Daco Real Stone Veneer: Irondale
Real cut stone veneer that is as easy to work with as tile
На фото: маленький параллельный домашний бар в стиле лофт с мойкой, накладной мойкой, фасадами с утопленной филенкой, гранитной столешницей, красным фартуком, фартуком из кирпича, полом из керамогранита, оранжевым полом и черной столешницей для на участке и в саду с
На фото: маленький параллельный домашний бар в стиле лофт с мойкой, накладной мойкой, фасадами с утопленной филенкой, гранитной столешницей, красным фартуком, фартуком из кирпича, полом из керамогранита, оранжевым полом и черной столешницей для на участке и в саду с
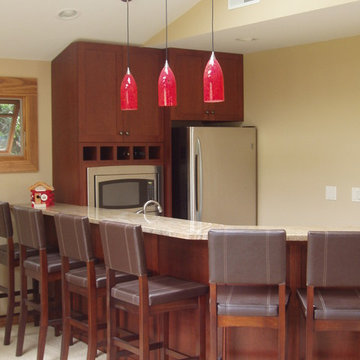
Erin Bennett
Свежая идея для дизайна: угловой домашний бар среднего размера в стиле модернизм с мойкой, врезной мойкой, плоскими фасадами, темными деревянными фасадами и гранитной столешницей - отличное фото интерьера
Свежая идея для дизайна: угловой домашний бар среднего размера в стиле модернизм с мойкой, врезной мойкой, плоскими фасадами, темными деревянными фасадами и гранитной столешницей - отличное фото интерьера
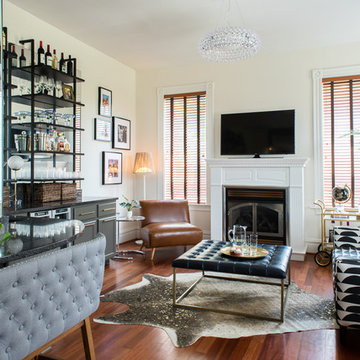
This room with no apparent purpose and an overabundance of kitchen cabinetry was transformed into a fun, modern conversational bar area. A tall mirror back-splash bounces light throughout the space and showcases the homeowner's glassware & liqueurs on tall wall-mounted standing shelves.
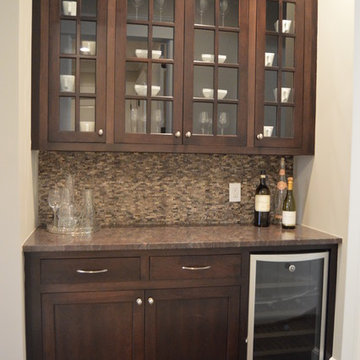
Идея дизайна: маленький прямой домашний бар в стиле неоклассика (современная классика) с мойкой, фасадами с декоративным кантом, темными деревянными фасадами, гранитной столешницей, бежевым фартуком, фартуком из плитки мозаики и темным паркетным полом без раковины для на участке и в саду
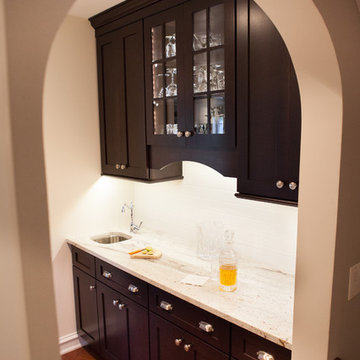
The design challenge was to enhance the square footage, flow and livability in this 1,442 sf 1930’s Tudor style brick house for a growing family of four. A two story 1,000 sf addition was the solution proposed by the design team at Advance Design Studio, Ltd. The new addition provided enough space to add a new kitchen and eating area with a butler pantry, a food pantry, a powder room and a mud room on the lower level, and a new master suite on the upper level.
The family envisioned a bright and airy white classically styled kitchen accented with espresso in keeping with the 1930’s style architecture of the home. Subway tile and timely glass accents add to the classic charm of the crisp white craftsman style cabinetry and sparkling chrome accents. Clean lines in the white farmhouse sink and the handsome bridge faucet in polished nickel make a vintage statement. River white granite on the generous new island makes for a fantastic gathering place for family and friends and gives ample casual seating. Dark stained oak floors extend to the new butler’s pantry and powder room, and throughout the first floor making a cohesive statement throughout. Classic arched doorways were added to showcase the home’s period details.
On the upper level, the newly expanded garage space nestles below an expansive new master suite complete with a spectacular bath retreat and closet space and an impressively vaulted ceiling. The soothing master getaway is bathed in soft gray tones with painted cabinets and amazing “fantasy” granite that reminds one of beach vacations. The floor mimics a wood feel underfoot with a gray textured porcelain tile and the spacious glass shower boasts delicate glass accents and a basket weave tile floor. Sparkling fixtures rest like fine jewelry completing the space.
The vaulted ceiling throughout the master suite lends to the spacious feel as does the archway leading to the expansive master closet. An elegant bank of 6 windows floats above the bed, bathing the space in light.
Photo Credits- Joe Nowak
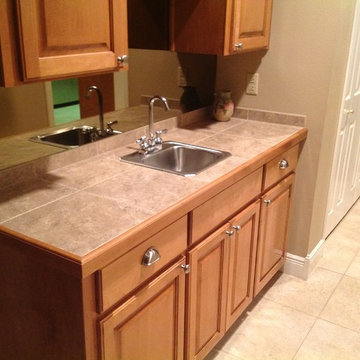
This custom wet bar was completed by Act 1 Flooring. The cabinets are a natural wood stain, and the counter tops are done in a taupe color porcelain tile. The tile on the floor is a 20x20 cream color porcelain tile.
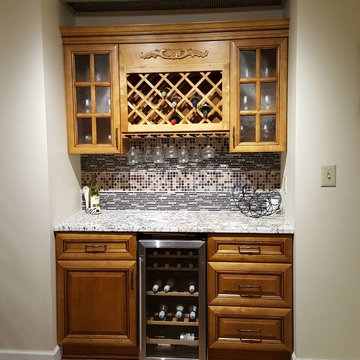
Пример оригинального дизайна: маленький прямой домашний бар в классическом стиле с мойкой, фасадами с выступающей филенкой, фасадами цвета дерева среднего тона, гранитной столешницей, разноцветным фартуком, фартуком из плитки мозаики, паркетным полом среднего тона и коричневым полом без раковины для на участке и в саду
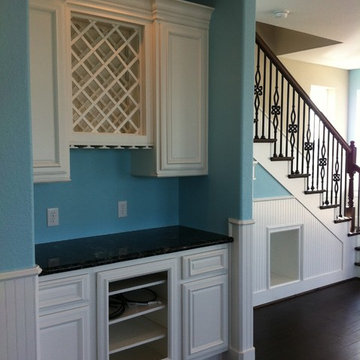
Wet bar
Свежая идея для дизайна: маленький прямой домашний бар в классическом стиле с мойкой, фасадами с утопленной филенкой, белыми фасадами, гранитной столешницей и темным паркетным полом без раковины для на участке и в саду - отличное фото интерьера
Свежая идея для дизайна: маленький прямой домашний бар в классическом стиле с мойкой, фасадами с утопленной филенкой, белыми фасадами, гранитной столешницей и темным паркетным полом без раковины для на участке и в саду - отличное фото интерьера
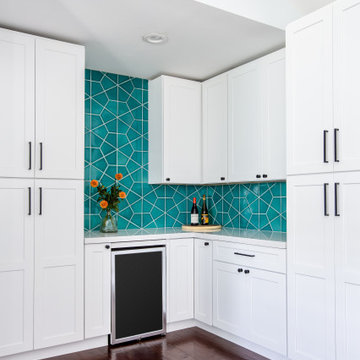
Looking for wet bar backsplash ideas? Make it stand out with dreamy blue hex tile. Surrounded by a sea of white cabinetry, this geometric tile backsplash in watery Naples Blue carves out a corner of paradise.
TILE SHOWN
Hexite in Naples Blue
DESIGN
Blythe Interiors
PHOTOS
Natalia Robert Photography
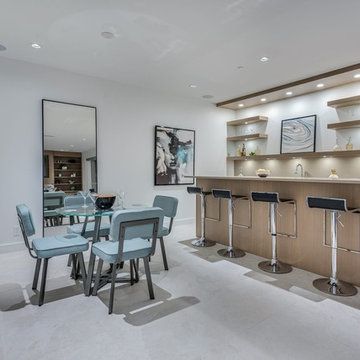
Basement Bar,
Пример оригинального дизайна: угловой домашний бар среднего размера в стиле модернизм с мойкой, врезной мойкой, столешницей из кварцевого агломерата и бежевыми фасадами
Пример оригинального дизайна: угловой домашний бар среднего размера в стиле модернизм с мойкой, врезной мойкой, столешницей из кварцевого агломерата и бежевыми фасадами
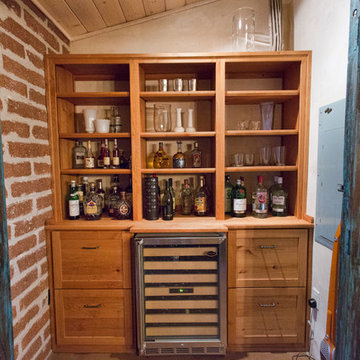
Rustic built-in bar with wine fridge
На фото: маленький прямой домашний бар в стиле фьюжн с мойкой, открытыми фасадами, светлыми деревянными фасадами, деревянной столешницей и бетонным полом для на участке и в саду
На фото: маленький прямой домашний бар в стиле фьюжн с мойкой, открытыми фасадами, светлыми деревянными фасадами, деревянной столешницей и бетонным полом для на участке и в саду
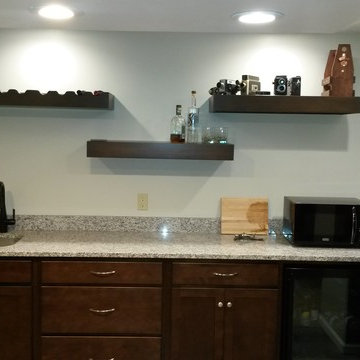
Свежая идея для дизайна: маленький прямой домашний бар в стиле модернизм с мойкой, врезной мойкой, фасадами с утопленной филенкой, гранитной столешницей, разноцветным фартуком, фартуком из каменной плиты, серым полом, разноцветной столешницей и темными деревянными фасадами для на участке и в саду - отличное фото интерьера
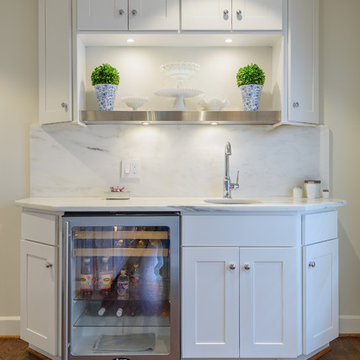
© Mike Healey Photography
Идея дизайна: маленький прямой домашний бар в классическом стиле с мойкой, врезной мойкой, плоскими фасадами, белыми фасадами, мраморной столешницей, белым фартуком, фартуком из мрамора, темным паркетным полом и коричневым полом для на участке и в саду
Идея дизайна: маленький прямой домашний бар в классическом стиле с мойкой, врезной мойкой, плоскими фасадами, белыми фасадами, мраморной столешницей, белым фартуком, фартуком из мрамора, темным паркетным полом и коричневым полом для на участке и в саду
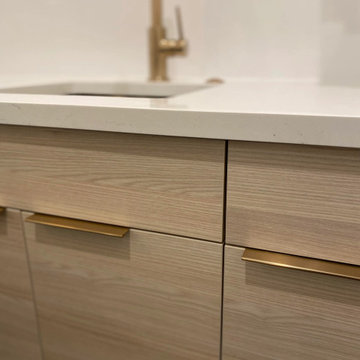
Bellmont Cabinetry
Door Style: Horizon
Door Finish: Frax
Идея дизайна: маленький угловой домашний бар в современном стиле с мойкой, врезной мойкой, плоскими фасадами, светлыми деревянными фасадами, столешницей из кварцевого агломерата, белым фартуком, фартуком из кварцевого агломерата, полом из керамической плитки, серым полом и белой столешницей для на участке и в саду
Идея дизайна: маленький угловой домашний бар в современном стиле с мойкой, врезной мойкой, плоскими фасадами, светлыми деревянными фасадами, столешницей из кварцевого агломерата, белым фартуком, фартуком из кварцевого агломерата, полом из керамической плитки, серым полом и белой столешницей для на участке и в саду
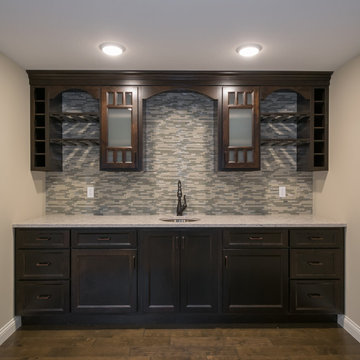
Пример оригинального дизайна: параллельный домашний бар среднего размера в стиле рустика с мойкой, врезной мойкой, фасадами в стиле шейкер, коричневыми фасадами, столешницей из кварцита, зеленым фартуком, фартуком из стеклянной плитки, паркетным полом среднего тона и коричневым полом
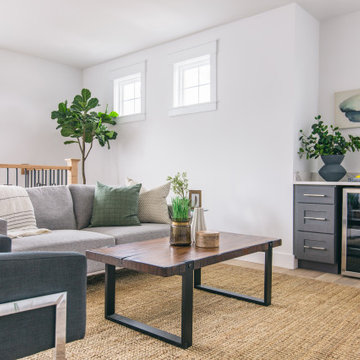
На фото: маленький прямой домашний бар в стиле кантри с мойкой, врезной мойкой, фасадами в стиле шейкер, серыми фасадами, столешницей из кварцевого агломерата, серым фартуком, фартуком из кварцевого агломерата, светлым паркетным полом, бежевым полом и белой столешницей для на участке и в саду
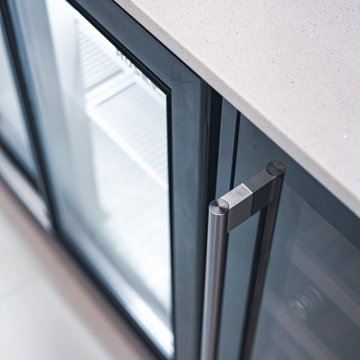
This Bar Area has Blanco appliances to keep wine cool!
Источник вдохновения для домашнего уюта: прямой домашний бар среднего размера в современном стиле с мойкой, монолитной мойкой, плоскими фасадами, черными фасадами, столешницей из кварцита, полом из керамической плитки, белым полом и белой столешницей
Источник вдохновения для домашнего уюта: прямой домашний бар среднего размера в современном стиле с мойкой, монолитной мойкой, плоскими фасадами, черными фасадами, столешницей из кварцита, полом из керамической плитки, белым полом и белой столешницей
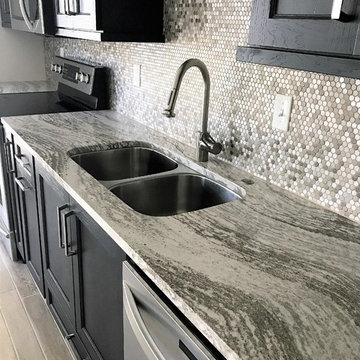
This homeowner recently remodeled their lake home. To add character to the kitchen, they used two finishes on the cabinets and two different quartz designs on the countertops. In this lake home you'll see Cambria Brittanicca quartz kitchen countertops on painted gray cabinets; and Cambria Carrick quartz on the painted soft white perimeter cabinets. Moving to the master bath, you'll find a painted white vanity with Cambria Swanbridge quartz tops and the lower level wet bar of painted gray cabinets with Cambria Oakmoor quartz.
Домашний бар с мойкой – фото дизайна интерьера с невысоким бюджетом
4