Домашний бар с фасадами в стиле шейкер и темными деревянными фасадами – фото дизайна интерьера
Сортировать:
Бюджет
Сортировать:Популярное за сегодня
81 - 100 из 1 730 фото
1 из 3
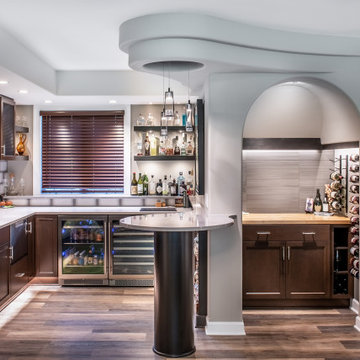
Degnan Design Builders, Inc., With team members Coyle Carpet One Floor & Home, LLC, R & D Drywall, Inc., and Design Electric of Madison, Inc., Deforest, Wisconsin, 2021 Regional CotY Award Winner Residential Interior Element $30,000 and Over

This client wanted to have their kitchen as their centerpiece for their house. As such, I designed this kitchen to have a dark walnut natural wood finish with timeless white kitchen island combined with metal appliances.
The entire home boasts an open, minimalistic, elegant, classy, and functional design, with the living room showcasing a unique vein cut silver travertine stone showcased on the fireplace. Warm colors were used throughout in order to make the home inviting in a family-friendly setting.
---
Project designed by Montecito interior designer Margarita Bravo. She serves Montecito as well as surrounding areas such as Hope Ranch, Summerland, Santa Barbara, Isla Vista, Mission Canyon, Carpinteria, Goleta, Ojai, Los Olivos, and Solvang.
For more about MARGARITA BRAVO, visit here: https://www.margaritabravo.com/
To learn more about this project, visit here: https://www.margaritabravo.com/portfolio/observatory-park/
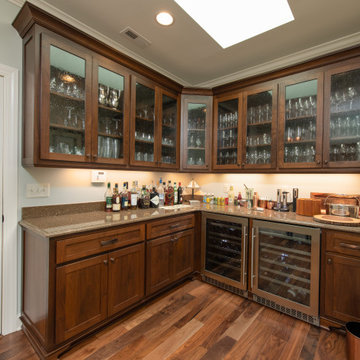
Walnut cabinet home bar with undercounted wine coolers and quartz countertops
Источник вдохновения для домашнего уюта: угловой домашний бар среднего размера в стиле кантри с фасадами в стиле шейкер, темными деревянными фасадами, столешницей из кварцевого агломерата, темным паркетным полом, коричневым полом и коричневой столешницей
Источник вдохновения для домашнего уюта: угловой домашний бар среднего размера в стиле кантри с фасадами в стиле шейкер, темными деревянными фасадами, столешницей из кварцевого агломерата, темным паркетным полом, коричневым полом и коричневой столешницей

The walnut appointed bar cabinets are topped by a black marble counter too. The bar is lit through a massive glass wall that opens into a below grade patio. The wall of the bar is adorned by a stunning pieces of artwork, a light resembling light sabers.
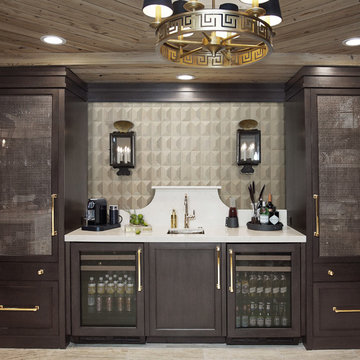
Пример оригинального дизайна: прямой домашний бар в стиле неоклассика (современная классика) с мойкой, врезной мойкой, фасадами в стиле шейкер, темными деревянными фасадами, бежевым полом и белой столешницей

This client wanted to have their kitchen as their centerpiece for their house. As such, I designed this kitchen to have a dark walnut natural wood finish with timeless white kitchen island combined with metal appliances.
The entire home boasts an open, minimalistic, elegant, classy, and functional design, with the living room showcasing a unique vein cut silver travertine stone showcased on the fireplace. Warm colors were used throughout in order to make the home inviting in a family-friendly setting.
Project designed by Denver, Colorado interior designer Margarita Bravo. She serves Denver as well as surrounding areas such as Cherry Hills Village, Englewood, Greenwood Village, and Bow Mar.
For more about MARGARITA BRAVO, click here: https://www.margaritabravo.com/
To learn more about this project, click here: https://www.margaritabravo.com/portfolio/observatory-park/

Home Bar with tile floor, backsplash, and sink!
Источник вдохновения для домашнего уюта: угловой домашний бар среднего размера в классическом стиле с барной стойкой, врезной мойкой, фасадами в стиле шейкер, темными деревянными фасадами, гранитной столешницей, разноцветным фартуком, фартуком из керамической плитки, полом из керамической плитки, коричневым полом и черной столешницей
Источник вдохновения для домашнего уюта: угловой домашний бар среднего размера в классическом стиле с барной стойкой, врезной мойкой, фасадами в стиле шейкер, темными деревянными фасадами, гранитной столешницей, разноцветным фартуком, фартуком из керамической плитки, полом из керамической плитки, коричневым полом и черной столешницей
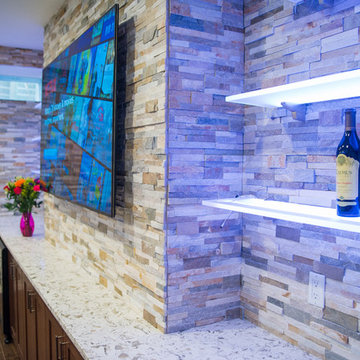
Basement Bar Area
Источник вдохновения для домашнего уюта: большой параллельный домашний бар в современном стиле с мойкой, врезной мойкой, фасадами в стиле шейкер, темными деревянными фасадами, гранитной столешницей, разноцветным фартуком, фартуком из каменной плитки и полом из керамогранита
Источник вдохновения для домашнего уюта: большой параллельный домашний бар в современном стиле с мойкой, врезной мойкой, фасадами в стиле шейкер, темными деревянными фасадами, гранитной столешницей, разноцветным фартуком, фартуком из каменной плитки и полом из керамогранита

Maple Custom Cabinetry by Kingdom Woodworks, Hudson Valley Lighting, Sub Zero Refrigerator Freezer, Sub Zero Icemaker within cabinetry, TV in the Mirror, Lit Liquir Shelves, Leathered Granite Tops, Emser Tile Backsplash, Fairfield Chair Barstools

CAP Carpet & Flooring is the leading provider of flooring & area rugs in the Twin Cities. CAP Carpet & Flooring is a locally owned and operated company, and we pride ourselves on helping our customers feel welcome from the moment they walk in the door. We are your neighbors. We work and live in your community and understand your needs. You can expect the very best personal service on every visit to CAP Carpet & Flooring and value and warranties on every flooring purchase. Our design team has worked with homeowners, contractors and builders who expect the best. With over 30 years combined experience in the design industry, Angela, Sandy, Sunnie,Maria, Caryn and Megan will be able to help whether you are in the process of building, remodeling, or re-doing. Our design team prides itself on being well versed and knowledgeable on all the up to date products and trends in the floor covering industry as well as countertops, paint and window treatments. Their passion and knowledge is abundant, and we're confident you'll be nothing short of impressed with their expertise and professionalism. When you love your job, it shows: the enthusiasm and energy our design team has harnessed will bring out the best in your project. Make CAP Carpet & Flooring your first stop when considering any type of home improvement project- we are happy to help you every single step of the way.
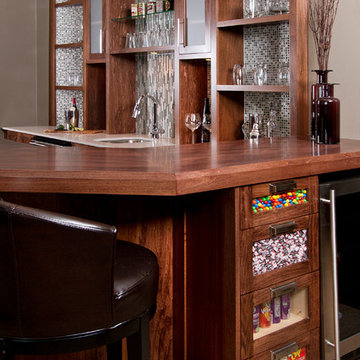
sethbennphoto.com ©2013
Источник вдохновения для домашнего уюта: п-образный домашний бар в стиле неоклассика (современная классика) с ковровым покрытием, барной стойкой, врезной мойкой, фасадами в стиле шейкер, темными деревянными фасадами, деревянной столешницей, разноцветным фартуком, фартуком из плитки мозаики и коричневой столешницей
Источник вдохновения для домашнего уюта: п-образный домашний бар в стиле неоклассика (современная классика) с ковровым покрытием, барной стойкой, врезной мойкой, фасадами в стиле шейкер, темными деревянными фасадами, деревянной столешницей, разноцветным фартуком, фартуком из плитки мозаики и коричневой столешницей

A balance of modern finishes with a traditional feel. The asymmetrical design makes this walk up bar aesthetically pleasing.
©Finished Basement Company.

Drink station, wet bar
На фото: огромный угловой домашний бар в морском стиле с мойкой, врезной мойкой, фасадами в стиле шейкер, темными деревянными фасадами, столешницей из кварцевого агломерата, разноцветным фартуком, фартуком из мрамора и бежевой столешницей с
На фото: огромный угловой домашний бар в морском стиле с мойкой, врезной мойкой, фасадами в стиле шейкер, темными деревянными фасадами, столешницей из кварцевого агломерата, разноцветным фартуком, фартуком из мрамора и бежевой столешницей с
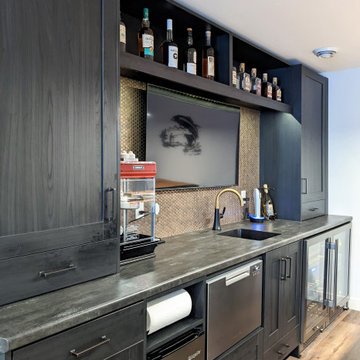
Свежая идея для дизайна: параллельный домашний бар в стиле модернизм с мойкой, монолитной мойкой, фасадами в стиле шейкер, темными деревянными фасадами и фартуком из плитки мозаики - отличное фото интерьера

Пример оригинального дизайна: маленький параллельный домашний бар с мойкой, накладной мойкой, фасадами в стиле шейкер, темными деревянными фасадами, столешницей из ламината, белым фартуком, фартуком из мрамора и серым полом для на участке и в саду

Источник вдохновения для домашнего уюта: маленький прямой домашний бар в стиле модернизм с фасадами в стиле шейкер, темными деревянными фасадами, столешницей из кварцита, зеркальным фартуком, светлым паркетным полом, коричневым полом и белой столешницей без мойки, раковины для на участке и в саду
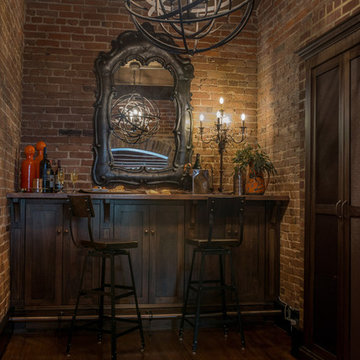
Andrea Cipriani Mecchi
Идея дизайна: домашний бар в стиле лофт с деревянной столешницей, коричневым полом, барной стойкой, фасадами в стиле шейкер, темными деревянными фасадами, красным фартуком, фартуком из кирпича и темным паркетным полом без раковины
Идея дизайна: домашний бар в стиле лофт с деревянной столешницей, коричневым полом, барной стойкой, фасадами в стиле шейкер, темными деревянными фасадами, красным фартуком, фартуком из кирпича и темным паркетным полом без раковины
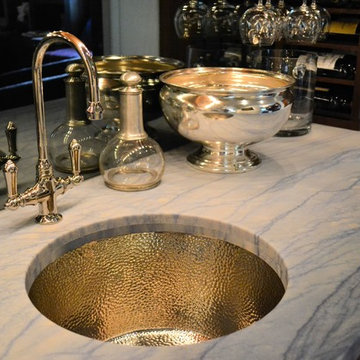
Devin Kimmel
На фото: прямой домашний бар среднего размера в классическом стиле с мойкой, врезной мойкой, фасадами в стиле шейкер, темными деревянными фасадами, столешницей из талькохлорита и зеркальным фартуком с
На фото: прямой домашний бар среднего размера в классическом стиле с мойкой, врезной мойкой, фасадами в стиле шейкер, темными деревянными фасадами, столешницей из талькохлорита и зеркальным фартуком с
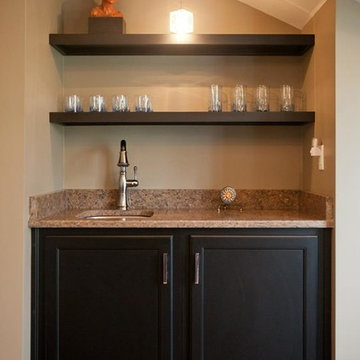
На фото: маленький прямой домашний бар в стиле неоклассика (современная классика) с мойкой, врезной мойкой, фасадами в стиле шейкер, темными деревянными фасадами, гранитной столешницей и темным паркетным полом для на участке и в саду с

This space used to be the existing kitchen. We were able to rearrange the cabinets and add in some new cabinets to create this bar. The front of the curved bar is copper with a patina technique. Two colors of concrete countertops were used for the bar area to pick up on the color of the stacked stone veneer we used as the backsplash. The floating shelves have LED lighting underneath. Illuminated open cabinets await new collections! We also installed a climate controlled wine cellar.
Photo courtesy of Fred Lassman
Домашний бар с фасадами в стиле шейкер и темными деревянными фасадами – фото дизайна интерьера
5