Домашний бар с фасадами в стиле шейкер и открытыми фасадами – фото дизайна интерьера
Сортировать:
Бюджет
Сортировать:Популярное за сегодня
121 - 140 из 9 597 фото
1 из 3

Black Onyx Basement Bar.
Источник вдохновения для домашнего уюта: параллельный домашний бар среднего размера в стиле кантри с паркетным полом среднего тона, фасадами в стиле шейкер, темными деревянными фасадами, гранитной столешницей, разноцветным фартуком, фартуком из каменной плиты и барной стойкой
Источник вдохновения для домашнего уюта: параллельный домашний бар среднего размера в стиле кантри с паркетным полом среднего тона, фасадами в стиле шейкер, темными деревянными фасадами, гранитной столешницей, разноцветным фартуком, фартуком из каменной плиты и барной стойкой
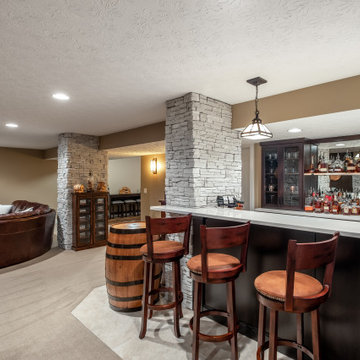
This basement bar was updated to give an authentic feel to the space. Dark stained cabinets, quartz tops, and a stone wall. The live edge top and antique mirror are the perfect touch to this bar back drop.

Homeowner wanted a modern wet bar with hints of rusticity. These custom cabinets have metal mesh inserts in upper cabinets and painted brick backsplash. The wine storage area is recessed into the wall to allow more open floor space
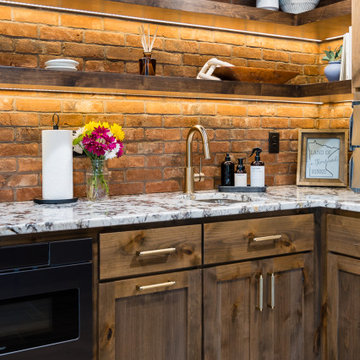
When our long-time VIP clients let us know they were ready to finish the basement that was a part of our original addition we were jazzed and for a few reasons.
One, they have complete trust in us and never shy away from any of our crazy ideas, and two they wanted the space to feel like local restaurant Brick & Bourbon with moody vibes, lots of wooden accents, and statement lighting.
They had a couple more requests, which we implemented such as a movie theater room with theater seating, completely tiled guest bathroom that could be "hosed down if necessary," ceiling features, drink rails, unexpected storage door, and wet bar that really is more of a kitchenette.
So, not a small list to tackle.
Alongside Tschida Construction we made all these things happen.
Photographer- Chris Holden Photos
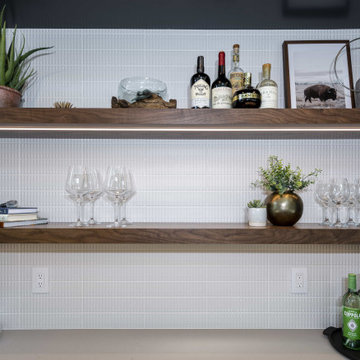
Tile: Regoli by Marca Corona
На фото: маленький прямой домашний бар в современном стиле с открытыми фасадами, темными деревянными фасадами, столешницей из кварцита, белым фартуком, фартуком из плитки кабанчик и бежевой столешницей без мойки для на участке и в саду с
На фото: маленький прямой домашний бар в современном стиле с открытыми фасадами, темными деревянными фасадами, столешницей из кварцита, белым фартуком, фартуком из плитки кабанчик и бежевой столешницей без мойки для на участке и в саду с

This stadium liquor cabinet keeps bottles tucked away in the butler's pantry.
Идея дизайна: большой параллельный домашний бар в стиле неоклассика (современная классика) с накладной мойкой, фасадами в стиле шейкер, серыми фасадами, столешницей из кварцита, белым фартуком, фартуком из керамической плитки, темным паркетным полом, коричневым полом, синей столешницей и мойкой
Идея дизайна: большой параллельный домашний бар в стиле неоклассика (современная классика) с накладной мойкой, фасадами в стиле шейкер, серыми фасадами, столешницей из кварцита, белым фартуком, фартуком из керамической плитки, темным паркетным полом, коричневым полом, синей столешницей и мойкой

Our Seattle studio designed this stunning 5,000+ square foot Snohomish home to make it comfortable and fun for a wonderful family of six.
On the main level, our clients wanted a mudroom. So we removed an unused hall closet and converted the large full bathroom into a powder room. This allowed for a nice landing space off the garage entrance. We also decided to close off the formal dining room and convert it into a hidden butler's pantry. In the beautiful kitchen, we created a bright, airy, lively vibe with beautiful tones of blue, white, and wood. Elegant backsplash tiles, stunning lighting, and sleek countertops complete the lively atmosphere in this kitchen.
On the second level, we created stunning bedrooms for each member of the family. In the primary bedroom, we used neutral grasscloth wallpaper that adds texture, warmth, and a bit of sophistication to the space creating a relaxing retreat for the couple. We used rustic wood shiplap and deep navy tones to define the boys' rooms, while soft pinks, peaches, and purples were used to make a pretty, idyllic little girls' room.
In the basement, we added a large entertainment area with a show-stopping wet bar, a large plush sectional, and beautifully painted built-ins. We also managed to squeeze in an additional bedroom and a full bathroom to create the perfect retreat for overnight guests.
For the decor, we blended in some farmhouse elements to feel connected to the beautiful Snohomish landscape. We achieved this by using a muted earth-tone color palette, warm wood tones, and modern elements. The home is reminiscent of its spectacular views – tones of blue in the kitchen, primary bathroom, boys' rooms, and basement; eucalyptus green in the kids' flex space; and accents of browns and rust throughout.
---Project designed by interior design studio Kimberlee Marie Interiors. They serve the Seattle metro area including Seattle, Bellevue, Kirkland, Medina, Clyde Hill, and Hunts Point.
For more about Kimberlee Marie Interiors, see here: https://www.kimberleemarie.com/
To learn more about this project, see here:
https://www.kimberleemarie.com/modern-luxury-home-remodel-snohomish

This beverage center is located adjacent to the kitchen and joint living area composed of greys, whites and blue accents. Our main focus was to create a space that would grab people’s attention, and be a feature of the kitchen. The cabinet color is a rich blue (amalfi) that creates a moody, elegant, and sleek atmosphere for the perfect cocktail hour.
This client is one who is not afraid to add sparkle, use fun patterns, and design with bold colors. For that added fun design we utilized glass Vihara tile in a iridescent finish along the back wall and behind the floating shelves. The cabinets with glass doors also have a wood mullion for an added accent. This gave our client a space to feature his beautiful collection of specialty glassware. The quilted hardware in a polished chrome finish adds that extra sparkle element to the design. This design maximizes storage space with a lazy susan in the corner, and pull-out cabinet organizers for beverages, spirits, and utensils.
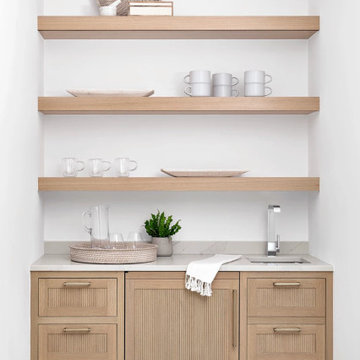
Источник вдохновения для домашнего уюта: прямой домашний бар в морском стиле с мойкой, врезной мойкой, фасадами в стиле шейкер, светлыми деревянными фасадами, светлым паркетным полом, бежевым полом и серой столешницей
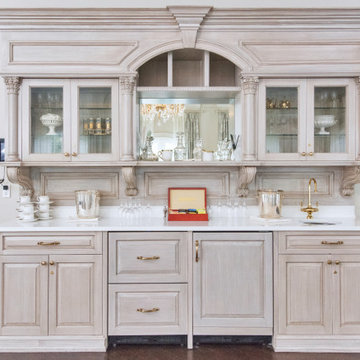
With such a wide variety of finishes and materials available to choose from, these pieces are designed to be integrated into any type of style our clients can imagine. From beautifully hand carved elements to clean modern designs, the options are truly limitless.
For more about this projects visit our website
wlkitcheandhome.com
#custombar #walkupbar #woodinteriors #residentialbar #homebar #homebardesign #interiorwoodwork #entertainmentarea #customcabinets #customstorage #partyhome #liquorstorage #customdesign #homeremodelingideas #instadesign #instadesign #kitchenremodeling #woodfurnituredesign #highendfurniture #customfurnituredesign #traditionaldesigns #winelover #njdesign #newjersydesign #homebarawards #basementbar #wetbar #customhomes #homedecor #interiordesigners #interiordecor

Wet bar with black shaker cabinets, marble countertop beverage fridge, wine cooler, wine storage, black faucet and round sink with brushed gold hardware.

Пример оригинального дизайна: прямой домашний бар среднего размера в морском стиле с мойкой, врезной мойкой, фасадами в стиле шейкер, синими фасадами, столешницей из кварцевого агломерата, серым фартуком, фартуком из керамогранитной плитки, светлым паркетным полом, коричневым полом и белой столешницей
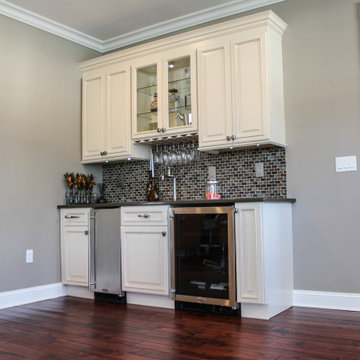
Custom Home Bar in New Jersey.
Источник вдохновения для домашнего уюта: прямой домашний бар среднего размера в стиле неоклассика (современная классика) с мойкой, врезной мойкой, фасадами в стиле шейкер, белыми фасадами, гранитной столешницей, разноцветным фартуком, фартуком из плитки мозаики, паркетным полом среднего тона, коричневым полом и разноцветной столешницей
Источник вдохновения для домашнего уюта: прямой домашний бар среднего размера в стиле неоклассика (современная классика) с мойкой, врезной мойкой, фасадами в стиле шейкер, белыми фасадами, гранитной столешницей, разноцветным фартуком, фартуком из плитки мозаики, паркетным полом среднего тона, коричневым полом и разноцветной столешницей

На фото: маленький прямой домашний бар в стиле неоклассика (современная классика) с фасадами в стиле шейкер, белыми фасадами, столешницей из кварцита, синим фартуком и серой столешницей без мойки для на участке и в саду с

This wet bar is situated in a corner of the dining room adjacent to the screened porch entrance for easy warm weather serving. Black shaker cabinets with antiqued glass fall in with the old glass of the original Dutch door.
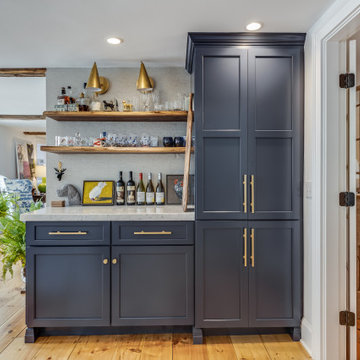
Источник вдохновения для домашнего уюта: прямой домашний бар в стиле неоклассика (современная классика) с фасадами в стиле шейкер, синими фасадами, паркетным полом среднего тона, коричневым полом и белой столешницей без мойки
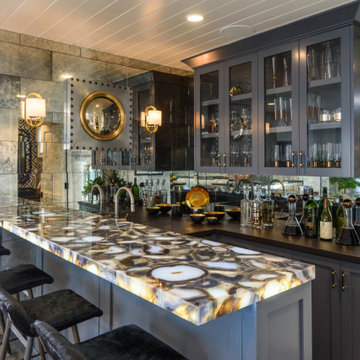
This bar features distressed mirrored backsplash tile and an under lit agate counter top that really makes a statement.
На фото: п-образный домашний бар среднего размера в морском стиле с мойкой, врезной мойкой, фасадами в стиле шейкер, серыми фасадами, столешницей из оникса, серым фартуком, фартуком из стеклянной плитки, паркетным полом среднего тона, бежевым полом и серой столешницей с
На фото: п-образный домашний бар среднего размера в морском стиле с мойкой, врезной мойкой, фасадами в стиле шейкер, серыми фасадами, столешницей из оникса, серым фартуком, фартуком из стеклянной плитки, паркетным полом среднего тона, бежевым полом и серой столешницей с
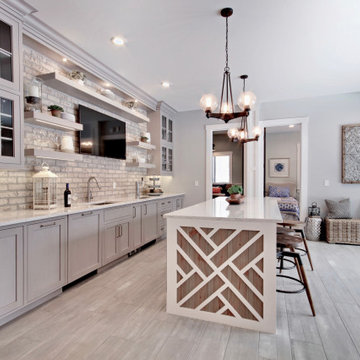
На фото: угловой домашний бар в стиле неоклассика (современная классика) с врезной мойкой, фасадами в стиле шейкер, серыми фасадами, разноцветным фартуком, фартуком из кирпича, светлым паркетным полом, бежевым полом и серой столешницей с

This 1600+ square foot basement was a diamond in the rough. We were tasked with keeping farmhouse elements in the design plan while implementing industrial elements. The client requested the space include a gym, ample seating and viewing area for movies, a full bar , banquette seating as well as area for their gaming tables - shuffleboard, pool table and ping pong. By shifting two support columns we were able to bury one in the powder room wall and implement two in the custom design of the bar. Custom finishes are provided throughout the space to complete this entertainers dream.

Пример оригинального дизайна: домашний бар в классическом стиле с барной стойкой, открытыми фасадами, темными деревянными фасадами, фартуком из кирпича, паркетным полом среднего тона и бежевой столешницей
Домашний бар с фасадами в стиле шейкер и открытыми фасадами – фото дизайна интерьера
7