Домашний бар с фасадами цвета дерева среднего тона и черной столешницей – фото дизайна интерьера
Сортировать:
Бюджет
Сортировать:Популярное за сегодня
81 - 100 из 338 фото
1 из 3
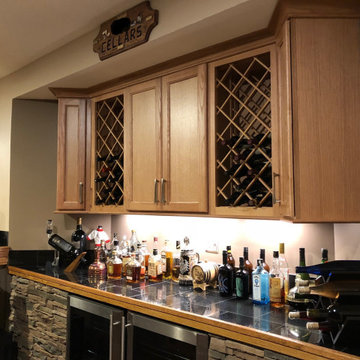
Custom built home bar featuring drink coolers, upper wine rack, behind bar shelving, recessed-panel cabinetry, undercabinet lighting and black tile countertops. Cheers!
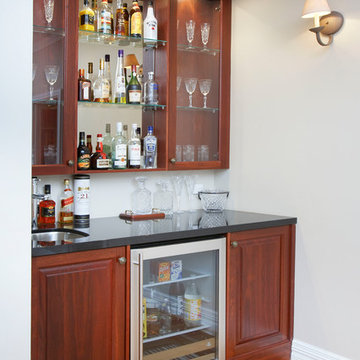
A small bar area equipped with bar fridge, prep sink and tap.
Стильный дизайн: прямой домашний бар в классическом стиле с врезной мойкой, фасадами цвета дерева среднего тона, столешницей из кварцевого агломерата, черной столешницей, мойкой, светлым паркетным полом, бежевым полом и фасадами с выступающей филенкой - последний тренд
Стильный дизайн: прямой домашний бар в классическом стиле с врезной мойкой, фасадами цвета дерева среднего тона, столешницей из кварцевого агломерата, черной столешницей, мойкой, светлым паркетным полом, бежевым полом и фасадами с выступающей филенкой - последний тренд
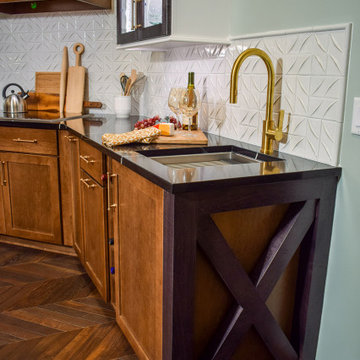
This beautiful wet bar with cooktop features white Ann Sacks Nottingham Cascade tile, engineered quartz "Eternal Noir" by Silestone, maple cabinets and shiplap hood by Medallion. The Galley Ideal Bar Station 18 with Graphite Wood Composite and Ideal Bar Tap in PVD Brushed Gold is a must for modern farmhouse wet bars.
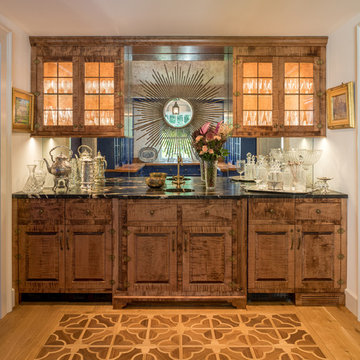
Angle Eye Photography
DAS Custom Builders
Свежая идея для дизайна: маленький прямой домашний бар в классическом стиле с мойкой, врезной мойкой, фасадами с выступающей филенкой, фасадами цвета дерева среднего тона, гранитной столешницей, зеркальным фартуком, черной столешницей, паркетным полом среднего тона и коричневым полом для на участке и в саду - отличное фото интерьера
Свежая идея для дизайна: маленький прямой домашний бар в классическом стиле с мойкой, врезной мойкой, фасадами с выступающей филенкой, фасадами цвета дерева среднего тона, гранитной столешницей, зеркальным фартуком, черной столешницей, паркетным полом среднего тона и коричневым полом для на участке и в саду - отличное фото интерьера
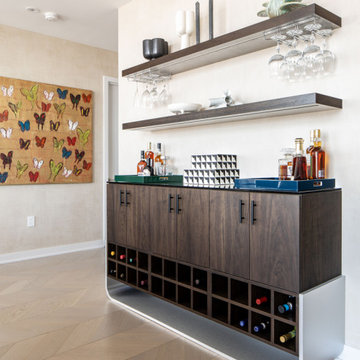
Our NYC studio designed this gorgeous condo for a family of four with the goal of maximizing space in a modest amount of square footage. A custom sectional in the living room was created to accommodate the family without feeling overcrowded, while the son's bedroom features a custom Murphy bed to optimize space during the day. To fulfill the daughter's wish for fairy lighting, an entire wall of them was installed behind her bed, casting a beautiful glow at night. In the kitchen, we added plenty of cabinets below the island for maximum efficiency. Storage units were incorporated in the bedroom and living room to house the TV and showcase decorative items. Additionally, the tub in the powder room was removed to create an additional closet for much-needed storage space.
---
Project completed by New York interior design firm Betty Wasserman Art & Interiors, which serves New York City, as well as across the tri-state area and in The Hamptons.
For more about Betty Wasserman, see here: https://www.bettywasserman.com/
To learn more about this project, see here: https://www.bettywasserman.com/spaces/front-and-york-brooklyn-apartment-design/
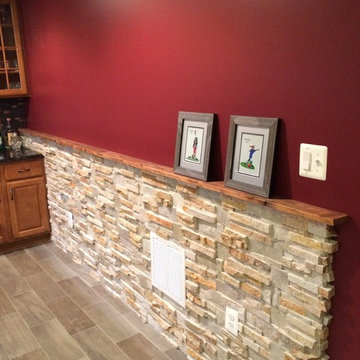
Precision Home Solutions specializes in remodeled bath and kitchens, finished basements/bars. We keep your budget and ideas in mind when designing your dream space. We work closely with you during the entire process making it fun to remodel. We are a small company with 25 years in the construction business with professional and personalized service. We look forward to earning your business and exceeding your expectations.
The start of your remodel journey begins with a visit to your home. We determine what your needs, budget and dreams are. We then design your space with all your needs considered staying with-in budget.
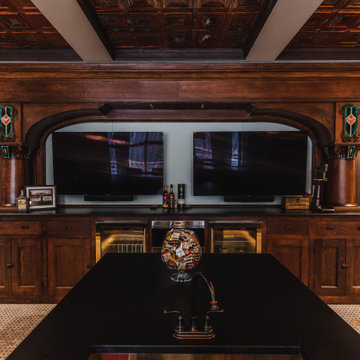
Stunning back bar was retro-fitted for modern appliances. Center island features a trough sink & appliances for entertaining.
Идея дизайна: огромный п-образный домашний бар в стиле кантри с барной стойкой, врезной мойкой, фасадами в стиле шейкер, фасадами цвета дерева среднего тона, столешницей из кварцевого агломерата, полом из керамогранита, белым полом и черной столешницей
Идея дизайна: огромный п-образный домашний бар в стиле кантри с барной стойкой, врезной мойкой, фасадами в стиле шейкер, фасадами цвета дерева среднего тона, столешницей из кварцевого агломерата, полом из керамогранита, белым полом и черной столешницей
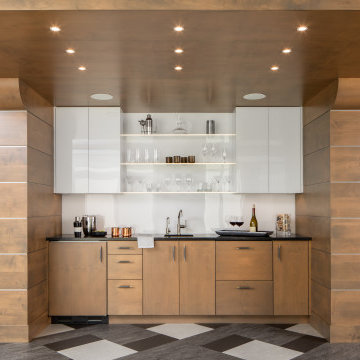
The picture our clients had in mind was a boutique hotel lobby with a modern feel and their favorite art on the walls. We designed a space perfect for adult and tween use, like entertaining and playing billiards with friends. We used alder wood panels with nickel reveals to unify the visual palette of the basement and rooms on the upper floors. Beautiful linoleum flooring in black and white adds a hint of drama. Glossy, white acrylic panels behind the walkup bar bring energy and excitement to the space. We also remodeled their Jack-and-Jill bathroom into two separate rooms – a luxury powder room and a more casual bathroom, to accommodate their evolving family needs.
---
Project designed by Minneapolis interior design studio LiLu Interiors. They serve the Minneapolis-St. Paul area, including Wayzata, Edina, and Rochester, and they travel to the far-flung destinations where their upscale clientele owns second homes.
For more about LiLu Interiors, see here: https://www.liluinteriors.com/
To learn more about this project, see here:
https://www.liluinteriors.com/portfolio-items/hotel-inspired-basement-design/
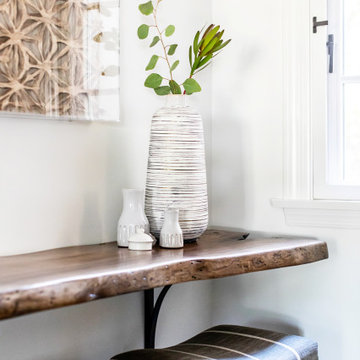
This Altadena home exudes lively, playful energy with bold colors and patterns. Design highlights include brightly patterned and colored rugs, artfully-chosen furnishings, vibrant fabrics, and unexpected accents.
---
Project designed by Courtney Thomas Design in La Cañada. Serving Pasadena, Glendale, Monrovia, San Marino, Sierra Madre, South Pasadena, and Altadena.
For more about Courtney Thomas Design, click here: https://www.courtneythomasdesign.com/
To learn more about this project, click here:
https://www.courtneythomasdesign.com/portfolio/artful-modern-altadena-farmhouse/
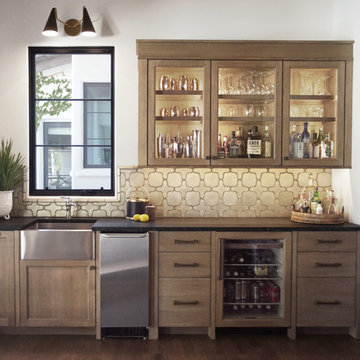
Heather Ryan, Interior Designer H.Ryan Studio - Scottsdale, AZ www.hryanstudio.com
Пример оригинального дизайна: прямой домашний бар с мойкой, фасадами с утопленной филенкой, фасадами цвета дерева среднего тона, столешницей из кварцевого агломерата, паркетным полом среднего тона, коричневым полом и черной столешницей
Пример оригинального дизайна: прямой домашний бар с мойкой, фасадами с утопленной филенкой, фасадами цвета дерева среднего тона, столешницей из кварцевого агломерата, паркетным полом среднего тона, коричневым полом и черной столешницей
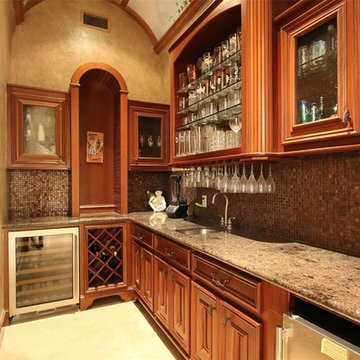
Purser Architectural Custom Home Design built by Tommy Cashiola Custom Homes
Свежая идея для дизайна: огромный угловой домашний бар в средиземноморском стиле с мойкой, врезной мойкой, стеклянными фасадами, фасадами цвета дерева среднего тона, гранитной столешницей, разноцветным фартуком, фартуком из стеклянной плитки, полом из травертина, бежевым полом и черной столешницей - отличное фото интерьера
Свежая идея для дизайна: огромный угловой домашний бар в средиземноморском стиле с мойкой, врезной мойкой, стеклянными фасадами, фасадами цвета дерева среднего тона, гранитной столешницей, разноцветным фартуком, фартуком из стеклянной плитки, полом из травертина, бежевым полом и черной столешницей - отличное фото интерьера
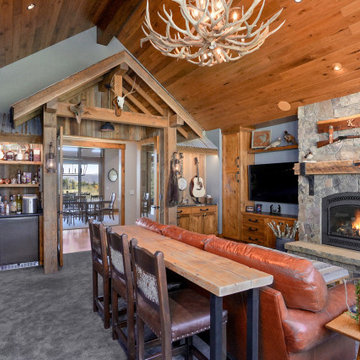
Custom bar
Shed style wall
rustic wood wall
custom furniture
fireplace
custom mantle and corbels
Пример оригинального дизайна: огромный домашний бар в стиле рустика с барной стойкой, врезной мойкой, фасадами в стиле шейкер, фасадами цвета дерева среднего тона, гранитной столешницей, черным фартуком, паркетным полом среднего тона, черным полом и черной столешницей
Пример оригинального дизайна: огромный домашний бар в стиле рустика с барной стойкой, врезной мойкой, фасадами в стиле шейкер, фасадами цвета дерева среднего тона, гранитной столешницей, черным фартуком, паркетным полом среднего тона, черным полом и черной столешницей
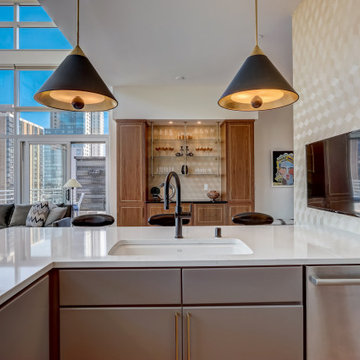
На фото: маленький прямой домашний бар в современном стиле с подвесными полками, фасадами цвета дерева среднего тона, мраморной столешницей, бежевым фартуком, светлым паркетным полом, коричневым полом и черной столешницей без мойки, раковины для на участке и в саду с
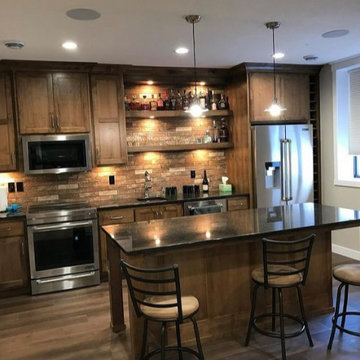
Идея дизайна: домашний бар с мойкой, врезной мойкой, фасадами в стиле шейкер, фасадами цвета дерева среднего тона, столешницей из акрилового камня, разноцветным фартуком, фартуком из кирпича, паркетным полом среднего тона и черной столешницей
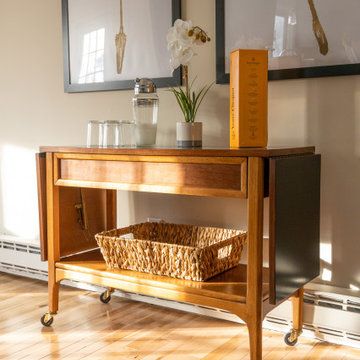
This blank-slate ranch house gets a lively, era-appropriate update for short term rental. Vintage pieces, like this rolling bar cart, round out the modern, livable, pet-friendly space.
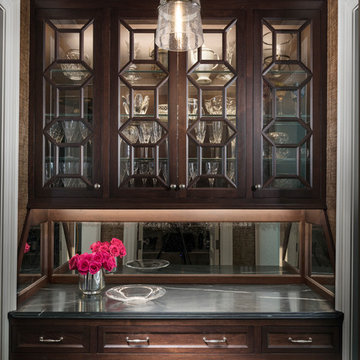
Идея дизайна: маленький прямой домашний бар в стиле неоклассика (современная классика) с мойкой, фасадами с утопленной филенкой, фасадами цвета дерева среднего тона, мраморной столешницей, разноцветным фартуком, фартуком из стеклянной плитки, паркетным полом среднего тона и черной столешницей без раковины для на участке и в саду
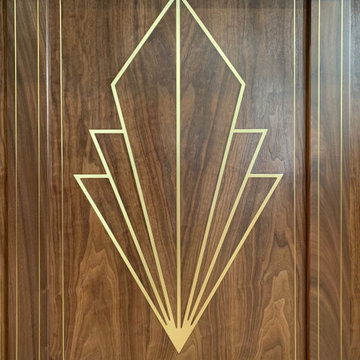
This is the home bar and a close-up of the walnut bar with brass detailing.
Свежая идея для дизайна: большой п-образный домашний бар в стиле ретро с накладной мойкой, фасадами цвета дерева среднего тона, столешницей из меди, черным фартуком, полом из керамогранита, разноцветным полом и черной столешницей - отличное фото интерьера
Свежая идея для дизайна: большой п-образный домашний бар в стиле ретро с накладной мойкой, фасадами цвета дерева среднего тона, столешницей из меди, черным фартуком, полом из керамогранита, разноцветным полом и черной столешницей - отличное фото интерьера
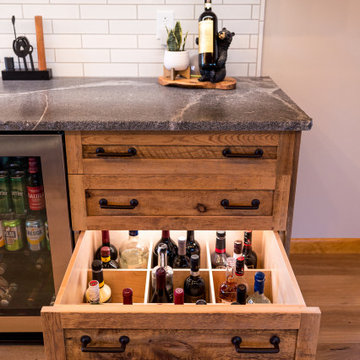
Custom made bar from reclaimed barnwood. Made by Country Road Associates. Granite top with leathered finish and chiseled edge. Beverage refrigerator, in cabinet lighting, deep divided drawer for bottle storage.
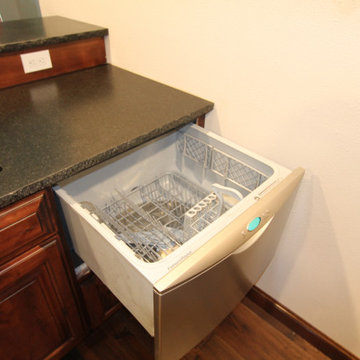
Свежая идея для дизайна: большой домашний бар в стиле рустика с мойкой, врезной мойкой, фасадами с выступающей филенкой, фасадами цвета дерева среднего тона, гранитной столешницей и черной столешницей - отличное фото интерьера
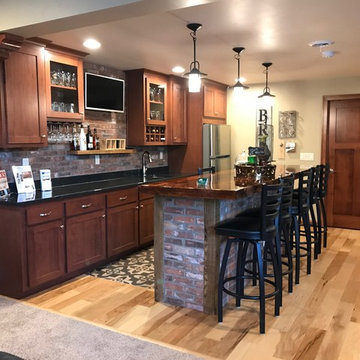
Пример оригинального дизайна: параллельный домашний бар среднего размера в классическом стиле с барной стойкой, врезной мойкой, фасадами в стиле шейкер, фасадами цвета дерева среднего тона, столешницей из кварцевого агломерата, красным фартуком, фартуком из кирпича, светлым паркетным полом, бежевым полом и черной столешницей
Домашний бар с фасадами цвета дерева среднего тона и черной столешницей – фото дизайна интерьера
5