Домашний бар с фасадами цвета дерева среднего тона – фото дизайна интерьера с высоким бюджетом
Сортировать:
Бюджет
Сортировать:Популярное за сегодня
61 - 80 из 1 257 фото
1 из 3
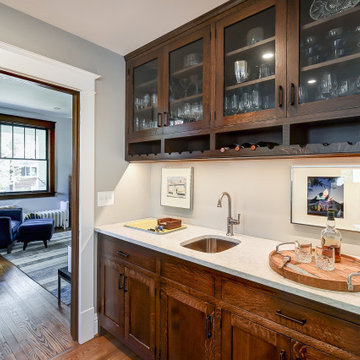
На фото: прямой домашний бар среднего размера в стиле неоклассика (современная классика) с мойкой, врезной мойкой, фасадами с утопленной филенкой, фасадами цвета дерева среднего тона, столешницей из кварцевого агломерата, паркетным полом среднего тона, коричневым полом и белой столешницей с
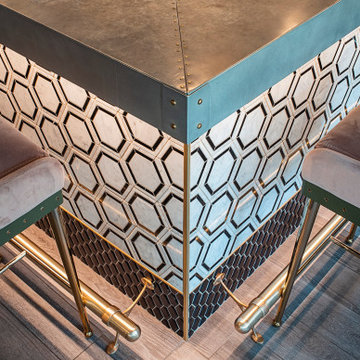
The Powder Room is a sophisticated 1920's inspired addition to the award-winning cocktail lounge Mo's House in Evansville's arts district. The interior features exposed steel beams, custom wall coverings and cherry wood accents.
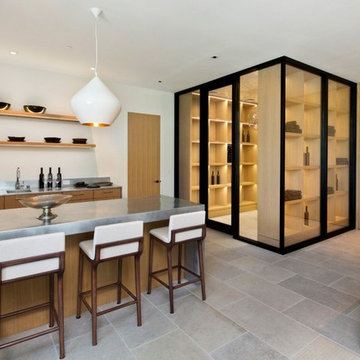
With the Wine Room in close proximity to the Wet Bar, keeping drinks full has never been easier.
Идея дизайна: параллельный домашний бар среднего размера в современном стиле с мойкой, врезной мойкой, плоскими фасадами, фасадами цвета дерева среднего тона, серым полом, столешницей из цинка и полом из известняка
Идея дизайна: параллельный домашний бар среднего размера в современном стиле с мойкой, врезной мойкой, плоскими фасадами, фасадами цвета дерева среднего тона, серым полом, столешницей из цинка и полом из известняка
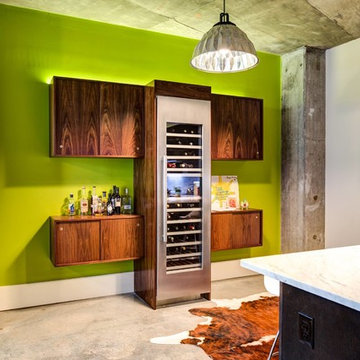
Свежая идея для дизайна: прямой домашний бар среднего размера в стиле рустика с мойкой, плоскими фасадами, фасадами цвета дерева среднего тона, деревянной столешницей, бетонным полом и серым полом без раковины - отличное фото интерьера
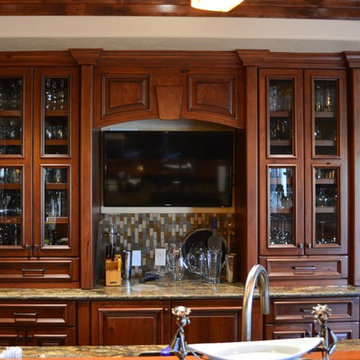
Design and photography by Jennifer Hayes
Пример оригинального дизайна: большой угловой домашний бар в классическом стиле с мойкой и фасадами цвета дерева среднего тона
Пример оригинального дизайна: большой угловой домашний бар в классическом стиле с мойкой и фасадами цвета дерева среднего тона
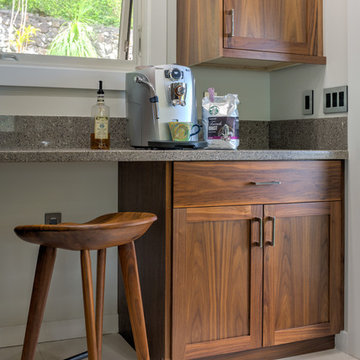
Идея дизайна: маленький прямой домашний бар в стиле неоклассика (современная классика) с барной стойкой, плоскими фасадами, фасадами цвета дерева среднего тона, гранитной столешницей, серым фартуком и полом из керамогранита для на участке и в саду

Pool house galley kitchen with concrete flooring for indoor-outdoor flow, as well as color, texture, and durability. The small galley kitchen, covered in Ann Sacks tile and custom shelves, serves as wet bar and food prep area for the family and their guests for frequent pool parties.
Polished concrete flooring carries out to the pool deck connecting the spaces, including a cozy sitting area flanked by a board form concrete fireplace, and appointed with comfortable couches for relaxation long after dark. Poolside chaises provide multiple options for lounging and sunbathing, and expansive Nano doors poolside open the entire structure to complete the indoor/outdoor objective. Photo credit: Kerry Hamilton
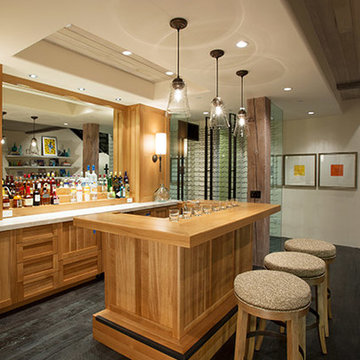
Media, game room and bar
Идея дизайна: большой параллельный домашний бар в современном стиле с барной стойкой, фасадами с утопленной филенкой, фасадами цвета дерева среднего тона, мраморной столешницей, коричневым фартуком, темным паркетным полом и коричневым полом
Идея дизайна: большой параллельный домашний бар в современном стиле с барной стойкой, фасадами с утопленной филенкой, фасадами цвета дерева среднего тона, мраморной столешницей, коричневым фартуком, темным паркетным полом и коричневым полом
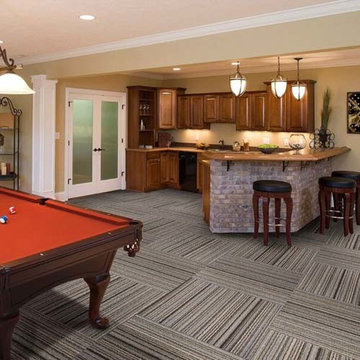
Create a beautiful basement with Greatmats Hiline Wall Street Carpet Tiles like the basement wet bar and game room. These carpet tiles have mold, mildew and stain resistant. Choose from 3 colors. Easy peel and stick backing.
https://www.greatmats.com/carpet-tiles/hiline-wall-street-carpet-tiles.php
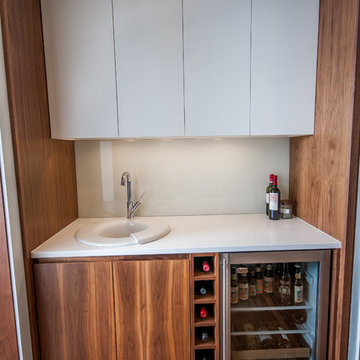
Стильный дизайн: маленький прямой домашний бар в современном стиле с мойкой, накладной мойкой, плоскими фасадами, фасадами цвета дерева среднего тона, столешницей из акрилового камня, белым фартуком, фартуком из стекла, паркетным полом среднего тона и коричневым полом для на участке и в саду - последний тренд
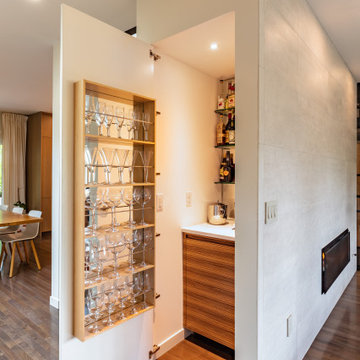
This hidden wetbar is tucked between the living and dining rooms. When the hidden door is open, the wetbar is revealed with a small sink, custom built storage, and shelves for storage.
Design by: H2D Architecture + Design
www.h2darchitects.com
Built by: GT Residential
Photos by: Nathaniel Willson Photography
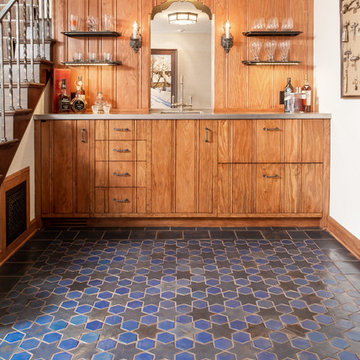
This Star and Hex pattern livens up any room, making a basic wet bar into everyone's new favorite space. The soft matte finish and the 100+ year lifespan of these tiles provide a timeless addition to any home.
Photographer: Kory Kevin, Interior Designer: Martha Dayton Design, Architect: Rehkamp Larson Architects, Tiler: Reuter Quality Tile
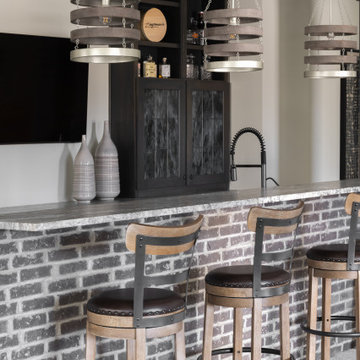
In this beautiful farmhouse style home, our Carmel design-build studio planned an open-concept kitchen filled with plenty of storage spaces to ensure functionality and comfort. In the adjoining dining area, we used beautiful furniture and lighting that mirror the lovely views of the outdoors. Stone-clad fireplaces, furnishings in fun prints, and statement lighting create elegance and sophistication in the living areas. The bedrooms are designed to evoke a calm relaxation sanctuary with plenty of natural light and soft finishes. The stylish home bar is fun, functional, and one of our favorite features of the home!
---
Project completed by Wendy Langston's Everything Home interior design firm, which serves Carmel, Zionsville, Fishers, Westfield, Noblesville, and Indianapolis.
For more about Everything Home, see here: https://everythinghomedesigns.com/
To learn more about this project, see here:
https://everythinghomedesigns.com/portfolio/farmhouse-style-home-interior/
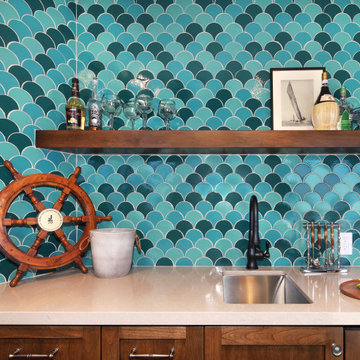
Wet Bar
На фото: маленький угловой домашний бар в средиземноморском стиле с мойкой, врезной мойкой, фасадами в стиле шейкер, фасадами цвета дерева среднего тона, столешницей из кварцевого агломерата, разноцветным фартуком, фартуком из керамической плитки, паркетным полом среднего тона, коричневым полом и коричневой столешницей для на участке и в саду
На фото: маленький угловой домашний бар в средиземноморском стиле с мойкой, врезной мойкой, фасадами в стиле шейкер, фасадами цвета дерева среднего тона, столешницей из кварцевого агломерата, разноцветным фартуком, фартуком из керамической плитки, паркетным полом среднего тона, коричневым полом и коричневой столешницей для на участке и в саду
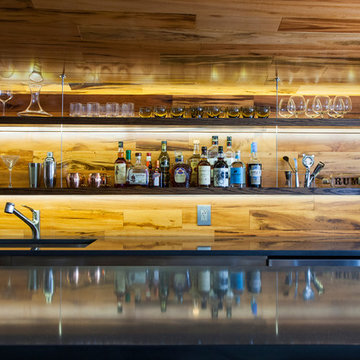
Pat Piasecki
Свежая идея для дизайна: домашний бар среднего размера в стиле модернизм с мойкой, врезной мойкой, открытыми фасадами, фасадами цвета дерева среднего тона, столешницей из кварцевого агломерата и полом из керамогранита - отличное фото интерьера
Свежая идея для дизайна: домашний бар среднего размера в стиле модернизм с мойкой, врезной мойкой, открытыми фасадами, фасадами цвета дерева среднего тона, столешницей из кварцевого агломерата и полом из керамогранита - отличное фото интерьера

This prairie home tucked in the woods strikes a harmonious balance between modern efficiency and welcoming warmth.
This home's thoughtful design extends to the beverage bar area, which features open shelving and drawers, offering convenient storage for all drink essentials.
---
Project designed by Minneapolis interior design studio LiLu Interiors. They serve the Minneapolis-St. Paul area, including Wayzata, Edina, and Rochester, and they travel to the far-flung destinations where their upscale clientele owns second homes.
For more about LiLu Interiors, see here: https://www.liluinteriors.com/
To learn more about this project, see here:
https://www.liluinteriors.com/portfolio-items/north-oaks-prairie-home-interior-design/
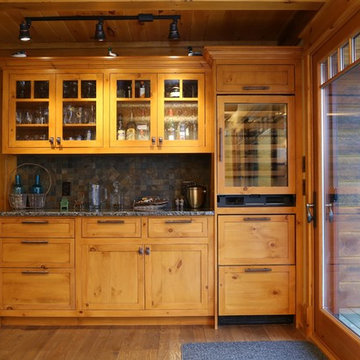
Samantha Hawkins Photography
Источник вдохновения для домашнего уюта: большой прямой домашний бар в стиле кантри с мойкой, фасадами в стиле шейкер, фасадами цвета дерева среднего тона, гранитной столешницей, разноцветным фартуком, фартуком из каменной плитки и паркетным полом среднего тона
Источник вдохновения для домашнего уюта: большой прямой домашний бар в стиле кантри с мойкой, фасадами в стиле шейкер, фасадами цвета дерева среднего тона, гранитной столешницей, разноцветным фартуком, фартуком из каменной плитки и паркетным полом среднего тона

This client wanted their Terrace Level to be comprised of the warm finishes and colors found in a true Tuscan home. Basement was completely unfinished so once we space planned for all necessary areas including pre-teen media area and game room, adult media area, home bar and wine cellar guest suite and bathroom; we started selecting materials that were authentic and yet low maintenance since the entire space opens to an outdoor living area with pool. The wood like porcelain tile used to create interest on floors was complimented by custom distressed beams on the ceilings. Real stucco walls and brick floors lit by a wrought iron lantern create a true wine cellar mood. A sloped fireplace designed with brick, stone and stucco was enhanced with the rustic wood beam mantle to resemble a fireplace seen in Italy while adding a perfect and unexpected rustic charm and coziness to the bar area. Finally decorative finishes were applied to columns for a layered and worn appearance. Tumbled stone backsplash behind the bar was hand painted for another one of a kind focal point. Some other important features are the double sided iron railed staircase designed to make the space feel more unified and open and the barrel ceiling in the wine cellar. Carefully selected furniture and accessories complete the look.
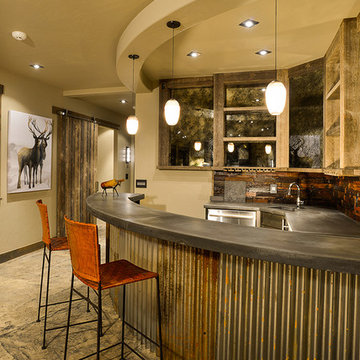
Стильный дизайн: большой п-образный домашний бар в стиле рустика с барной стойкой, врезной мойкой, открытыми фасадами, фасадами цвета дерева среднего тона, столешницей из бетона, коричневым фартуком, фартуком из каменной плитки, бетонным полом и серым полом - последний тренд
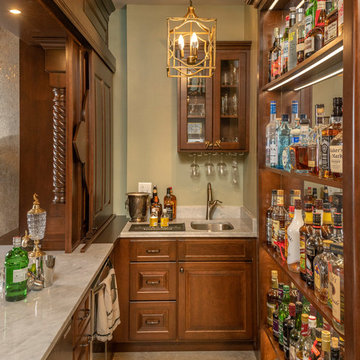
Rick Lee Photo
Стильный дизайн: прямой домашний бар среднего размера в викторианском стиле с мойкой, накладной мойкой, стеклянными фасадами, фасадами цвета дерева среднего тона, мраморной столешницей, паркетным полом среднего тона, коричневым полом и коричневой столешницей - последний тренд
Стильный дизайн: прямой домашний бар среднего размера в викторианском стиле с мойкой, накладной мойкой, стеклянными фасадами, фасадами цвета дерева среднего тона, мраморной столешницей, паркетным полом среднего тона, коричневым полом и коричневой столешницей - последний тренд
Домашний бар с фасадами цвета дерева среднего тона – фото дизайна интерьера с высоким бюджетом
4