Домашний бар с фасадами с декоративным кантом и открытыми фасадами – фото дизайна интерьера
Сортировать:
Бюджет
Сортировать:Популярное за сегодня
101 - 120 из 2 777 фото
1 из 3
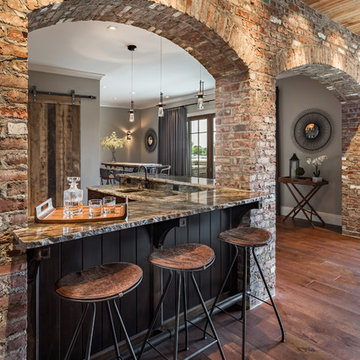
Inspiro 8 Studios
На фото: п-образный домашний бар в стиле неоклассика (современная классика) с мойкой, врезной мойкой, фасадами с декоративным кантом, темными деревянными фасадами, столешницей из кварцита, фартуком из кирпича и паркетным полом среднего тона
На фото: п-образный домашний бар в стиле неоклассика (современная классика) с мойкой, врезной мойкой, фасадами с декоративным кантом, темными деревянными фасадами, столешницей из кварцита, фартуком из кирпича и паркетным полом среднего тона
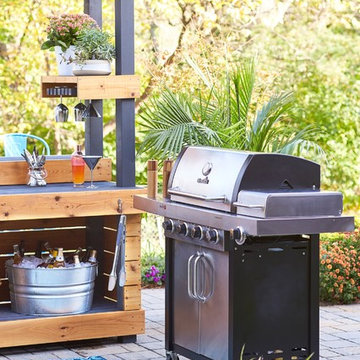
Пример оригинального дизайна: маленький домашний бар в современном стиле с барной стойкой, открытыми фасадами, светлыми деревянными фасадами, столешницей из бетона, кирпичным полом, серым полом и серой столешницей для на участке и в саду
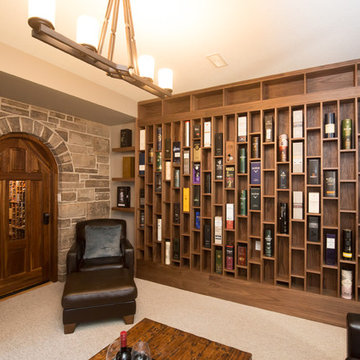
Allison Clark Photography
Идея дизайна: прямой домашний бар в средиземноморском стиле с открытыми фасадами, фасадами цвета дерева среднего тона, ковровым покрытием и серым полом
Идея дизайна: прямой домашний бар в средиземноморском стиле с открытыми фасадами, фасадами цвета дерева среднего тона, ковровым покрытием и серым полом

Photo Credits-Schubat Contracting and Renovations
Century Old reclaimed lumber, Chicago common brick and pavers, Bevolo Gas lights, unique concrete countertops, all combine with the slate flooring for a virtually maintenance free Outdoor Room.
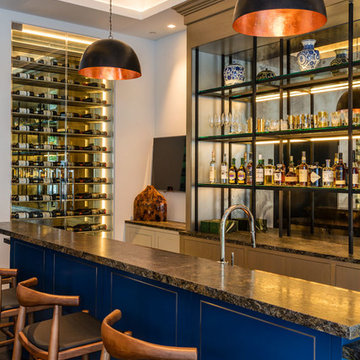
На фото: огромный п-образный домашний бар в современном стиле с барной стойкой, открытыми фасадами, бежевыми фасадами, гранитной столешницей, зеркальным фартуком, темным паркетным полом и коричневым полом
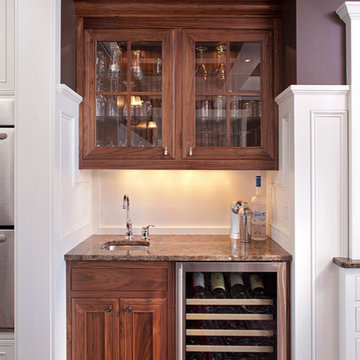
OSLO Builders
Источник вдохновения для домашнего уюта: маленький прямой домашний бар в классическом стиле с мойкой, фасадами с декоративным кантом, темными деревянными фасадами, гранитной столешницей и темным паркетным полом для на участке и в саду
Источник вдохновения для домашнего уюта: маленький прямой домашний бар в классическом стиле с мойкой, фасадами с декоративным кантом, темными деревянными фасадами, гранитной столешницей и темным паркетным полом для на участке и в саду
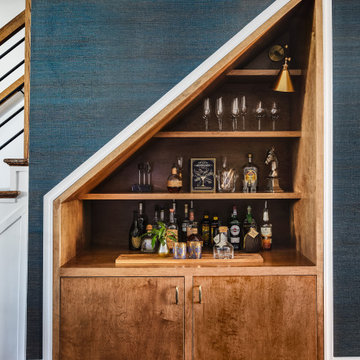
solid Maple wood, stained.
Источник вдохновения для домашнего уюта: домашний бар в стиле неоклассика (современная классика) с фасадами с декоративным кантом
Источник вдохновения для домашнего уюта: домашний бар в стиле неоклассика (современная классика) с фасадами с декоративным кантом

It has been dubbed the "Scullery Area" and is part Butler's Pantry/Part Wet Par/Part Coffee station. It provides a second sink and dishwasher for clean up after larger family events and the pocket doors and lift doors provide storage at counter level and a way to hide the various countertop appliances that are necessary but not always the most glamorous. The coffee and tea station holds everything you need with easy access to the family room and refrigerator. It promotes a welcoming help yourself as well as self-sufficiency among family, friends and guests.

Источник вдохновения для домашнего уюта: прямой домашний бар среднего размера с мойкой, врезной мойкой, фасадами с декоративным кантом, серыми фасадами, столешницей из кварцевого агломерата, белым фартуком, фартуком из кварцевого агломерата, светлым паркетным полом, коричневым полом и белой столешницей
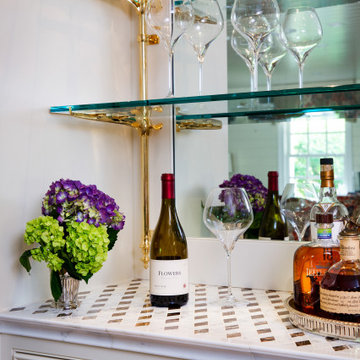
This bar is part of the Family room. It has custom glass shelves, custom-designed, and fabricated stone counter. There are 2 Subzero fridges to keep beverages cold. It is wonderful to have an entertaining area.

Summary of Scope: gut renovation/reconfiguration of kitchen, coffee bar, mudroom, powder room, 2 kids baths, guest bath, master bath and dressing room, kids study and playroom, study/office, laundry room, restoration of windows, adding wallpapers and window treatments
Background/description: The house was built in 1908, my clients are only the 3rd owners of the house. The prior owner lived there from 1940s until she died at age of 98! The old home had loads of character and charm but was in pretty bad condition and desperately needed updates. The clients purchased the home a few years ago and did some work before they moved in (roof, HVAC, electrical) but decided to live in the house for a 6 months or so before embarking on the next renovation phase. I had worked with the clients previously on the wife's office space and a few projects in a previous home including the nursery design for their first child so they reached out when they were ready to start thinking about the interior renovations. The goal was to respect and enhance the historic architecture of the home but make the spaces more functional for this couple with two small kids. Clients were open to color and some more bold/unexpected design choices. The design style is updated traditional with some eclectic elements. An early design decision was to incorporate a dark colored french range which would be the focal point of the kitchen and to do dark high gloss lacquered cabinets in the adjacent coffee bar, and we ultimately went with dark green.

Family Room & WIne Bar Addition - Haddonfield
This new family gathering space features custom cabinetry, two wine fridges, two skylights, two sets of patio doors, and hidden storage.

На фото: маленький домашний бар в стиле ретро с открытыми фасадами, белыми фасадами, деревянной столешницей, паркетным полом среднего тона, коричневым полом, коричневой столешницей и разноцветным фартуком без раковины для на участке и в саду
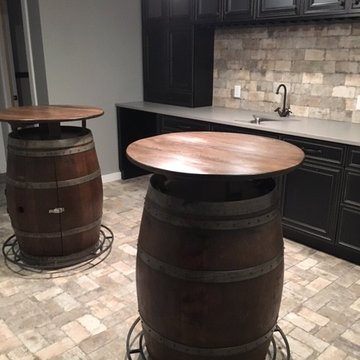
Идея дизайна: прямой домашний бар среднего размера в стиле неоклассика (современная классика) с мойкой, врезной мойкой, фасадами с декоративным кантом, черными фасадами, столешницей из кварцевого агломерата, бежевым фартуком, фартуком из кирпича, кирпичным полом и бежевым полом

High Res Media
Идея дизайна: прямой домашний бар среднего размера в средиземноморском стиле с барной стойкой, открытыми фасадами, темными деревянными фасадами, деревянной столешницей, темным паркетным полом, коричневым фартуком, фартуком из дерева, коричневым полом и коричневой столешницей
Идея дизайна: прямой домашний бар среднего размера в средиземноморском стиле с барной стойкой, открытыми фасадами, темными деревянными фасадами, деревянной столешницей, темным паркетным полом, коричневым фартуком, фартуком из дерева, коричневым полом и коричневой столешницей
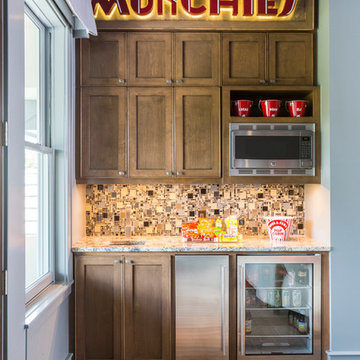
Photos by Julie Soefer
Источник вдохновения для домашнего уюта: прямой домашний бар в стиле неоклассика (современная классика) с мойкой, врезной мойкой, фасадами с декоративным кантом, темными деревянными фасадами и разноцветным фартуком
Источник вдохновения для домашнего уюта: прямой домашний бар в стиле неоклассика (современная классика) с мойкой, врезной мойкой, фасадами с декоративным кантом, темными деревянными фасадами и разноцветным фартуком
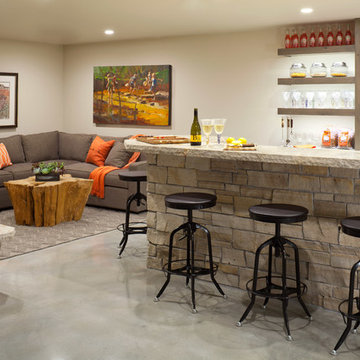
Emily Minton Redfield; EMR Photography
Пример оригинального дизайна: домашний бар в стиле неоклассика (современная классика) с барной стойкой, открытыми фасадами и бетонным полом
Пример оригинального дизайна: домашний бар в стиле неоклассика (современная классика) с барной стойкой, открытыми фасадами и бетонным полом
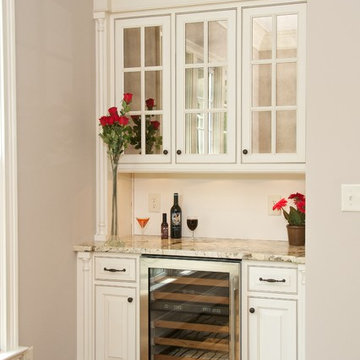
Свежая идея для дизайна: п-образный домашний бар среднего размера в классическом стиле с фасадами с декоративным кантом, гранитной столешницей, разноцветным фартуком, фартуком из стеклянной плитки, темным паркетным полом и белыми фасадами - отличное фото интерьера
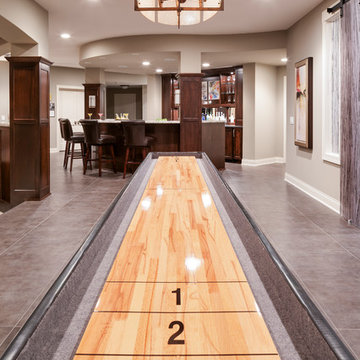
Landmark Photography - Jim Krueger
Идея дизайна: большой прямой домашний бар в стиле неоклассика (современная классика) с барной стойкой, открытыми фасадами, темными деревянными фасадами, полом из керамической плитки и серым полом
Идея дизайна: большой прямой домашний бар в стиле неоклассика (современная классика) с барной стойкой, открытыми фасадами, темными деревянными фасадами, полом из керамической плитки и серым полом

This beautiful bar cabinet with burnt oak adjustable shelves is part of our Loft Shelving System. Our Loft posts in blackened gunmetal and fully machined brass fittings in our buffed brass finish mount from the top of our cabinet and tie back to the wall to support 8 shelves. Amuneal’s proprietary machined hardware clamps onto the posts so that the shelves can be easily adjusted at any time. The burnt oak shelves are milled in house from solid white oak to a thickness of 1.5” before being hand-finished using the traditional Shou Sugi Ban process of burning the wood. Once completed, the shelves are sealed with a protective coating that keeps that burnt finish from rubbing off. The combination of blackened steel posts, machined and patinated brass hardware and the charred oak shelves make this a stunning and sculptural shelving option for any space. Integrated bronze bottle stops and wine glass holders add detail and purpose. The lower portion of this bar system is a tall credenza in one of Amuneal’s new finishes, cerused chestnut. The credenza storage highlights the system’s flexibility with drawers, cabinets and glass fronted doors, all with Amuneal fully machined and full width drawer pulls. Behind the glass doors, are a series of pull-out wine trays, carved from solid oak, allowing both display and storage in this unit. This unit is fabricated in our Philadelphia-based furniture studio and can be customized with different metal and wood finishes as well as different shelf widths, sizes and configurations.
Домашний бар с фасадами с декоративным кантом и открытыми фасадами – фото дизайна интерьера
6