Домашний бар с фасадами с декоративным кантом и открытыми фасадами – фото дизайна интерьера
Сортировать:
Бюджет
Сортировать:Популярное за сегодня
41 - 60 из 2 777 фото
1 из 3
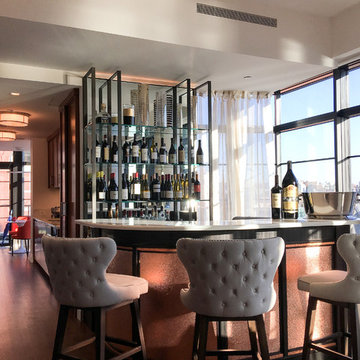
Custom copper and Sapele bar with aged iron and glass shelving designed and made by Art Home Garden.
Идея дизайна: угловой домашний бар среднего размера в стиле неоклассика (современная классика) с барной стойкой, столешницей из кварцевого агломерата, темным паркетным полом, зеркальным фартуком, открытыми фасадами и коричневым полом
Идея дизайна: угловой домашний бар среднего размера в стиле неоклассика (современная классика) с барной стойкой, столешницей из кварцевого агломерата, темным паркетным полом, зеркальным фартуком, открытыми фасадами и коричневым полом
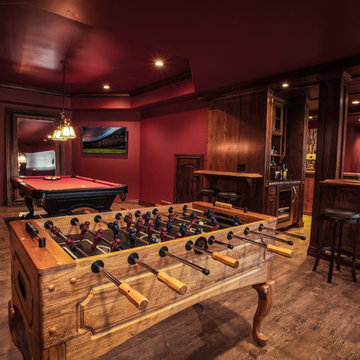
На фото: большой угловой домашний бар в стиле фьюжн с барной стойкой, фасадами с декоративным кантом, темными деревянными фасадами, деревянной столешницей, темным паркетным полом, врезной мойкой и разноцветным фартуком
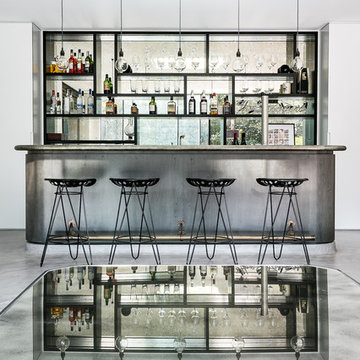
Taran Wilkhu
Свежая идея для дизайна: параллельная бар-тележка среднего размера в современном стиле с открытыми фасадами, черными фасадами, столешницей из нержавеющей стали, бетонным полом и серым полом - отличное фото интерьера
Свежая идея для дизайна: параллельная бар-тележка среднего размера в современном стиле с открытыми фасадами, черными фасадами, столешницей из нержавеющей стали, бетонным полом и серым полом - отличное фото интерьера
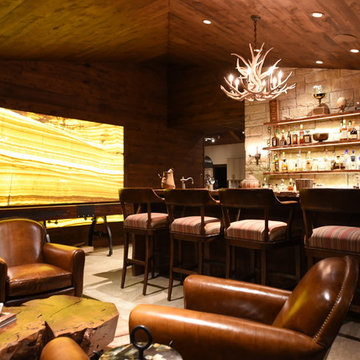
Previously a cattle ranch, this beautiful home now serves as a vacation home for a family. This is the bar located in the home and with the home owners passion for natural stone and the designers at Lucas/Eilers Design Associates, LLP, this design will live on. Lucas Eilers Design Associates found the stone at Vivaldi The Stone Boutique.
VIVALDI The Stone Boutique
Granite | Marble | Quartzite | Onyx | Semi-Precious
8566 Katy Fwy #124
Houston, Texas 77024
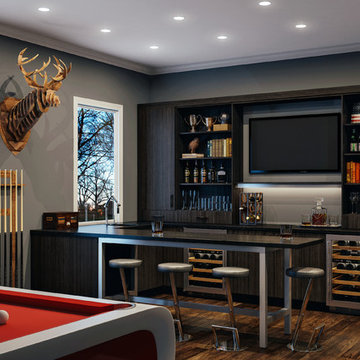
Millennia frameless cabinetry
Corson door | TSS (Thermo Structured Surface) | Sepia
The man cave gets a modern makeover with a rich color palette and touches of metal. TSS is a durable, easy-to-clean alternative to wood cabinets that features a textured, wood-grain surface.

This incredible wine cellar is every wine enthusiast's dream! The large vertical capacity provided by the InVinity Wine Racks gives this room the look of floating bottles. The tinted glass window into the master closet gives added dimension to this space. It is the perfect spot to select your favorite red or white. The 4 bottle WineStation suits those who just want to enjoy their wine by the glass. The expansive bar and prep area with quartz counter top, glass cabinets and copper apron front sink is a great place to pop a top! Space design by Hatfield Builders & Remodelers | Wine Cellar Design by WineTrend | Photography by Versatile Imaging
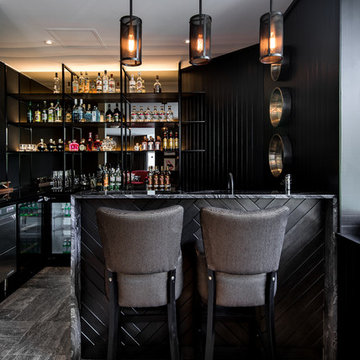
Home Bar with hanging pendant lights.
Dion Robeson (Dion Photography)
Идея дизайна: угловой домашний бар среднего размера в современном стиле с барной стойкой, открытыми фасадами, черными фасадами, мраморной столешницей, черным фартуком, полом из керамической плитки и серым полом
Идея дизайна: угловой домашний бар среднего размера в современном стиле с барной стойкой, открытыми фасадами, черными фасадами, мраморной столешницей, черным фартуком, полом из керамической плитки и серым полом

Steve Cachero
На фото: маленький прямой домашний бар в стиле рустика с открытыми фасадами, фасадами цвета дерева среднего тона, деревянной столешницей, серым фартуком, фартуком из металлической плитки, полом из сланца и коричневой столешницей для на участке и в саду с
На фото: маленький прямой домашний бар в стиле рустика с открытыми фасадами, фасадами цвета дерева среднего тона, деревянной столешницей, серым фартуком, фартуком из металлической плитки, полом из сланца и коричневой столешницей для на участке и в саду с
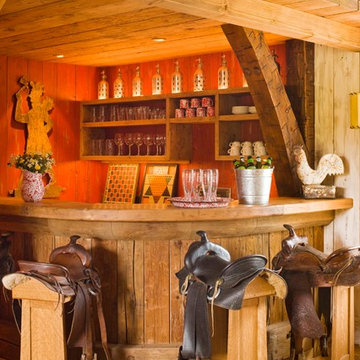
На фото: домашний бар в стиле рустика с барной стойкой, открытыми фасадами, фасадами цвета дерева среднего тона и паркетным полом среднего тона
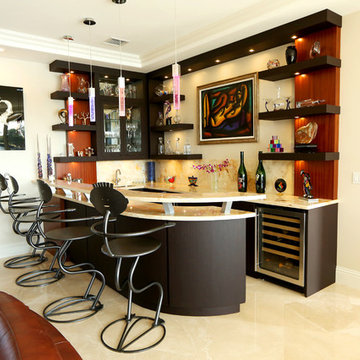
Свежая идея для дизайна: большой угловой домашний бар в современном стиле с барной стойкой, врезной мойкой, открытыми фасадами, темными деревянными фасадами, гранитной столешницей, бежевым фартуком, фартуком из каменной плиты, мраморным полом, бежевым полом и бежевой столешницей - отличное фото интерьера
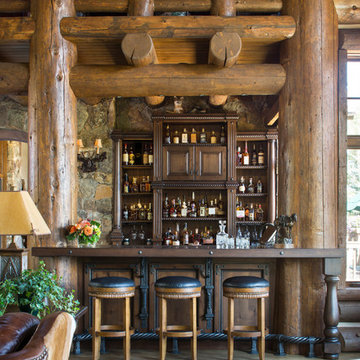
Kimberly Gavin Photography
На фото: маленький домашний бар в стиле рустика с барной стойкой, открытыми фасадами, темными деревянными фасадами и паркетным полом среднего тона для на участке и в саду с
На фото: маленький домашний бар в стиле рустика с барной стойкой, открытыми фасадами, темными деревянными фасадами и паркетным полом среднего тона для на участке и в саду с
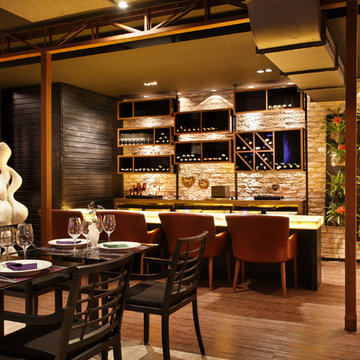
Пример оригинального дизайна: параллельный домашний бар в стиле лофт с барной стойкой, открытыми фасадами, фасадами цвета дерева среднего тона и паркетным полом среднего тона
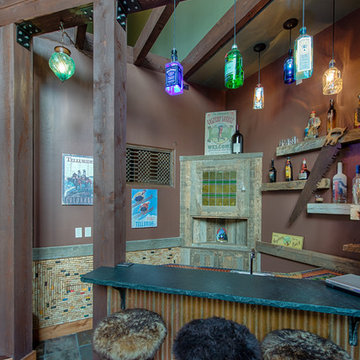
Источник вдохновения для домашнего уюта: домашний бар в стиле рустика с барной стойкой, открытыми фасадами и фасадами цвета дерева среднего тона
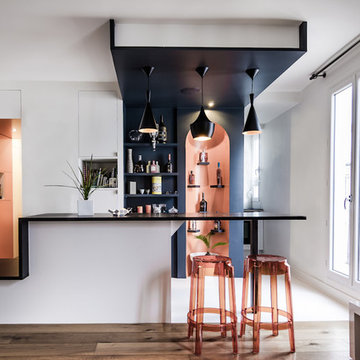
Atelier MEP
На фото: прямой домашний бар среднего размера в современном стиле с паркетным полом среднего тона, барной стойкой и открытыми фасадами
На фото: прямой домашний бар среднего размера в современном стиле с паркетным полом среднего тона, барной стойкой и открытыми фасадами
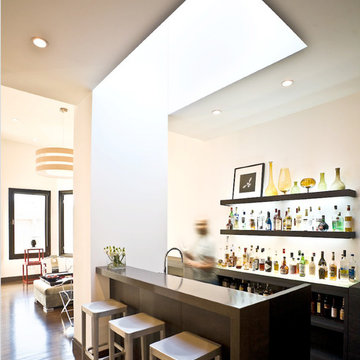
By Dwell Candy Designer Stephanie
Пример оригинального дизайна: параллельный домашний бар среднего размера в современном стиле с темным паркетным полом, барной стойкой, открытыми фасадами и темными деревянными фасадами
Пример оригинального дизайна: параллельный домашний бар среднего размера в современном стиле с темным паркетным полом, барной стойкой, открытыми фасадами и темными деревянными фасадами

Пример оригинального дизайна: маленький прямой домашний бар в стиле неоклассика (современная классика) с открытыми фасадами, синими фасадами, зеркальным фартуком, темным паркетным полом, коричневым полом и белой столешницей без раковины для на участке и в саду

Below Buchanan is a basement renovation that feels as light and welcoming as one of our outdoor living spaces. The project is full of unique details, custom woodworking, built-in storage, and gorgeous fixtures. Custom carpentry is everywhere, from the built-in storage cabinets and molding to the private booth, the bar cabinetry, and the fireplace lounge.
Creating this bright, airy atmosphere was no small challenge, considering the lack of natural light and spatial restrictions. A color pallet of white opened up the space with wood, leather, and brass accents bringing warmth and balance. The finished basement features three primary spaces: the bar and lounge, a home gym, and a bathroom, as well as additional storage space. As seen in the before image, a double row of support pillars runs through the center of the space dictating the long, narrow design of the bar and lounge. Building a custom dining area with booth seating was a clever way to save space. The booth is built into the dividing wall, nestled between the support beams. The same is true for the built-in storage cabinet. It utilizes a space between the support pillars that would otherwise have been wasted.
The small details are as significant as the larger ones in this design. The built-in storage and bar cabinetry are all finished with brass handle pulls, to match the light fixtures, faucets, and bar shelving. White marble counters for the bar, bathroom, and dining table bring a hint of Hollywood glamour. White brick appears in the fireplace and back bar. To keep the space feeling as lofty as possible, the exposed ceilings are painted black with segments of drop ceilings accented by a wide wood molding, a nod to the appearance of exposed beams. Every detail is thoughtfully chosen right down from the cable railing on the staircase to the wood paneling behind the booth, and wrapping the bar.
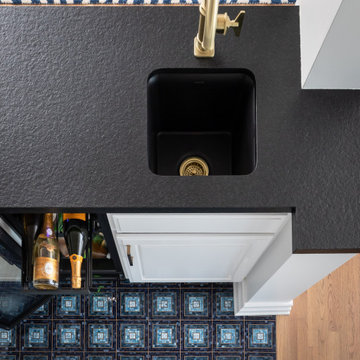
Beach house on the harbor in Newport with coastal décor and bright inviting colors.
Идея дизайна: угловой домашний бар среднего размера в морском стиле с мойкой, врезной мойкой, фасадами с декоративным кантом, белыми фасадами, столешницей из кварцевого агломерата, полом из керамической плитки, синим полом и черной столешницей
Идея дизайна: угловой домашний бар среднего размера в морском стиле с мойкой, врезной мойкой, фасадами с декоративным кантом, белыми фасадами, столешницей из кварцевого агломерата, полом из керамической плитки, синим полом и черной столешницей

Opened this wall up to create a beverage center just off the kitchen and family room. This makes it easy for entertaining and having beverages for all to grab quickly.

Свежая идея для дизайна: маленький прямой домашний бар в стиле неоклассика (современная классика) с мойкой, врезной мойкой, фасадами с декоративным кантом, белыми фасадами, белым фартуком, паркетным полом среднего тона, коричневым полом и серой столешницей для на участке и в саду - отличное фото интерьера
Домашний бар с фасадами с декоративным кантом и открытыми фасадами – фото дизайна интерьера
3