Домашний бар с фасадами разных видов и фасадами цвета дерева среднего тона – фото дизайна интерьера
Сортировать:
Бюджет
Сортировать:Популярное за сегодня
81 - 100 из 4 434 фото
1 из 3
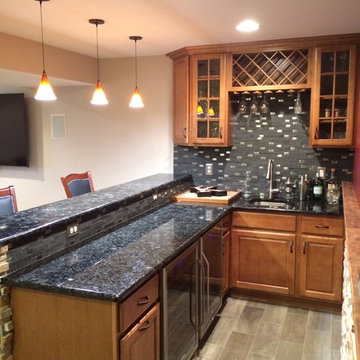
Precision Home Solutions specializes in remodeled bath and kitchens, finished basements/bars. We keep your budget and ideas in mind when designing your dream space. We work closely with you during the entire process making it fun to remodel. We are a small company with 25 years in the construction business with professional and personalized service. We look forward to earning your business and exceeding your expectations.
The start of your remodel journey begins with a visit to your home. We determine what your needs, budget and dreams are. We then design your space with all your needs considered staying with-in budget.
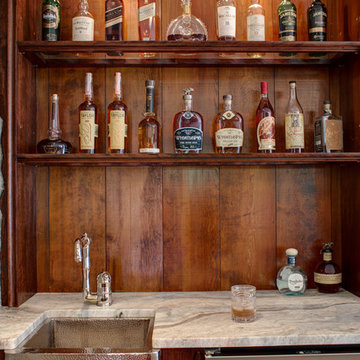
1926 Colonial Renovation
На фото: домашний бар в классическом стиле с мойкой, врезной мойкой, открытыми фасадами, фасадами цвета дерева среднего тона и мраморной столешницей с
На фото: домашний бар в классическом стиле с мойкой, врезной мойкой, открытыми фасадами, фасадами цвета дерева среднего тона и мраморной столешницей с
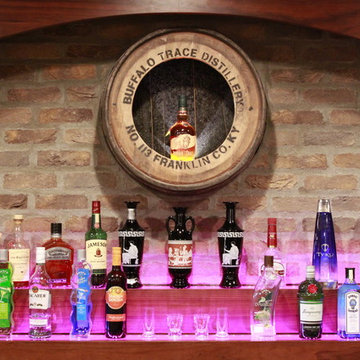
The installation of LED strip lighting along the risers creates ample accent lighting in a variety of colors, which can be controlled via remote.
-Photo by Jack Figgins
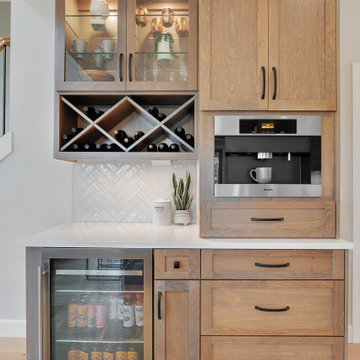
Entertain in style with a versatile built-in coffee bar area. The cherry shaker cabinets and sleek white quartz countertops work for casual coffee mornings and evening cocktail parties.

На фото: параллельный домашний бар в современном стиле с барной стойкой, врезной мойкой, стеклянными фасадами, фасадами цвета дерева среднего тона, мраморной столешницей, разноцветным фартуком, фартуком из мрамора, паркетным полом среднего тона, коричневым полом и разноцветной столешницей с
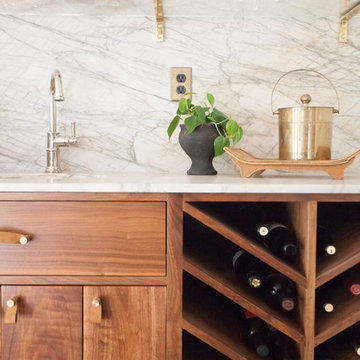
На фото: прямой домашний бар среднего размера в современном стиле с мойкой, врезной мойкой, плоскими фасадами, фасадами цвета дерева среднего тона, мраморной столешницей, серым фартуком, фартуком из каменной плиты, темным паркетным полом и серой столешницей с

Paint by Sherwin Williams
Body Color - Wool Skein - SW 6148
Flex Suite Color - Universal Khaki - SW 6150
Downstairs Guest Suite Color - Silvermist - SW 7621
Downstairs Media Room Color - Quiver Tan - SW 6151
Exposed Beams & Banister Stain - Northwood Cabinets - Custom Truffle Stain
Gas Fireplace by Heat & Glo
Flooring & Tile by Macadam Floor & Design
Hardwood by Shaw Floors
Hardwood Product Kingston Oak in Tapestry
Carpet Products by Dream Weaver Carpet
Main Level Carpet Cosmopolitan in Iron Frost
Beverage Station Backsplash by Glazzio Tiles
Tile Product - Versailles Series in Dusty Trail Arabesque Mosaic
Beverage Centers by U-Line Corporation
Refrigeration Products - U-Line Corporation
Slab Countertops by Wall to Wall Stone Corp
Main Level Granite Product Colonial Cream
Downstairs Quartz Product True North Silver Shimmer
Windows by Milgard Windows & Doors
Window Product Style Line® Series
Window Supplier Troyco - Window & Door
Window Treatments by Budget Blinds
Lighting by Destination Lighting
Interior Design by Creative Interiors & Design
Custom Cabinetry & Storage by Northwood Cabinets
Customized & Built by Cascade West Development
Photography by ExposioHDR Portland
Original Plans by Alan Mascord Design Associates
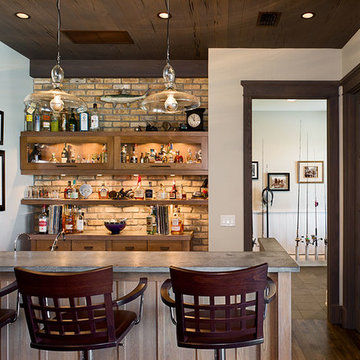
Пример оригинального дизайна: прямой домашний бар среднего размера в морском стиле с барной стойкой, стеклянными фасадами, фасадами цвета дерева среднего тона, фартуком из кирпича и паркетным полом среднего тона

Pool house galley kitchen with concrete flooring for indoor-outdoor flow, as well as color, texture, and durability. The small galley kitchen, covered in Ann Sacks tile and custom shelves, serves as wet bar and food prep area for the family and their guests for frequent pool parties.
Polished concrete flooring carries out to the pool deck connecting the spaces, including a cozy sitting area flanked by a board form concrete fireplace, and appointed with comfortable couches for relaxation long after dark. Poolside chaises provide multiple options for lounging and sunbathing, and expansive Nano doors poolside open the entire structure to complete the indoor/outdoor objective.
Photo credit: Kerry Hamilton
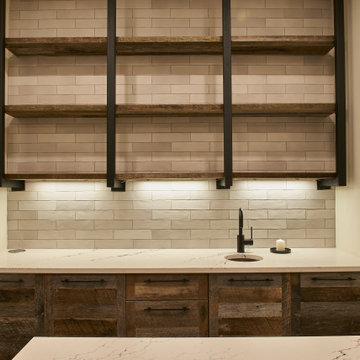
Natural wood colored tones in cabinets and wooden floor bring a special warmth and richness to this Wine/Cava room.
Стильный дизайн: параллельный домашний бар среднего размера в современном стиле с мойкой, накладной мойкой, подвесными полками, фасадами цвета дерева среднего тона, столешницей из кварцита, белым фартуком, фартуком из керамической плитки, паркетным полом среднего тона, коричневым полом и белой столешницей - последний тренд
Стильный дизайн: параллельный домашний бар среднего размера в современном стиле с мойкой, накладной мойкой, подвесными полками, фасадами цвета дерева среднего тона, столешницей из кварцита, белым фартуком, фартуком из керамической плитки, паркетным полом среднего тона, коричневым полом и белой столешницей - последний тренд
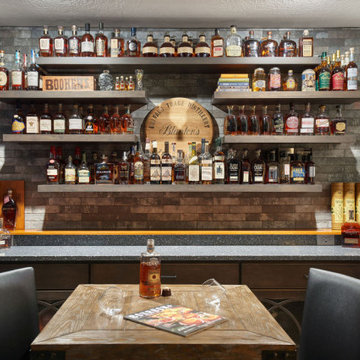
Design-Build custom cabinetry and shelving for storage and display of extensive bourbon collection.
Cambria engineered quartz counterop - Parys w/ridgeline edge
DuraSupreme maple cabinetry - Smoke stain w/ adjustable shelves, hoop door style and "rain" glass door panes
Feature wall behind shelves - MSI Brick 2x10 Capella in charcoal
Flooring - LVP Coretec Elliptical oak 7x48
Wall color Sherwin Williams Naval SW6244 & Skyline Steel SW1015
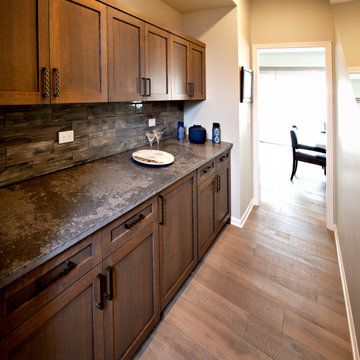
Пример оригинального дизайна: прямой домашний бар среднего размера в стиле модернизм с фасадами в стиле шейкер, фасадами цвета дерева среднего тона, столешницей из бетона, серым фартуком, фартуком из керамической плитки, паркетным полом среднего тона, коричневым полом и серой столешницей без мойки, раковины
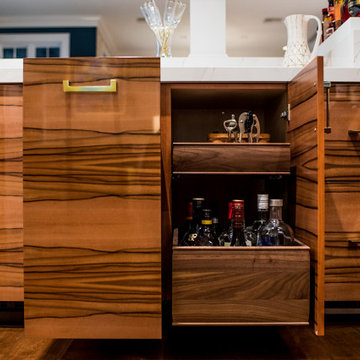
This open concept modern kitchen features an oversized t-shaped island that seats 6 along with a wet bar area and dining nook. Customization include glass front cabinet doors, pull-outs for beverages, and convenient drawer dividers.
DOOR: Vicenza (perimeter) | Lucerne (island, wet bar)
WOOD SPECIES: Paint Grade (perimeter) | Tineo w/ horizontal grain match (island, wet bar)
FINISH: Sparkling White High-Gloss Acrylic (perimeter) | Natural Stain High-Gloss Acrylic (island, wet bar)
design by Metro Cabinet Company | photos by EMRC

Пример оригинального дизайна: п-образный домашний бар в стиле рустика с барной стойкой, столешницей из цинка, разноцветным фартуком, фартуком из кирпича, темным паркетным полом, серой столешницей, врезной мойкой, плоскими фасадами, фасадами цвета дерева среднего тона и коричневым полом

Fully integrated Signature Estate featuring Creston controls and Crestron panelized lighting, and Crestron motorized shades and draperies, whole-house audio and video, HVAC, voice and video communication atboth both the front door and gate. Modern, warm, and clean-line design, with total custom details and finishes. The front includes a serene and impressive atrium foyer with two-story floor to ceiling glass walls and multi-level fire/water fountains on either side of the grand bronze aluminum pivot entry door. Elegant extra-large 47'' imported white porcelain tile runs seamlessly to the rear exterior pool deck, and a dark stained oak wood is found on the stairway treads and second floor. The great room has an incredible Neolith onyx wall and see-through linear gas fireplace and is appointed perfectly for views of the zero edge pool and waterway. The center spine stainless steel staircase has a smoked glass railing and wood handrail.
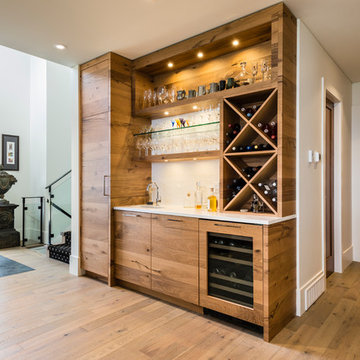
Paul Grdina Photography
Свежая идея для дизайна: большой прямой домашний бар в современном стиле с мойкой, врезной мойкой, плоскими фасадами, фасадами цвета дерева среднего тона, столешницей из кварцевого агломерата, белым фартуком, фартуком из керамической плитки и белой столешницей - отличное фото интерьера
Свежая идея для дизайна: большой прямой домашний бар в современном стиле с мойкой, врезной мойкой, плоскими фасадами, фасадами цвета дерева среднего тона, столешницей из кварцевого агломерата, белым фартуком, фартуком из керамической плитки и белой столешницей - отличное фото интерьера
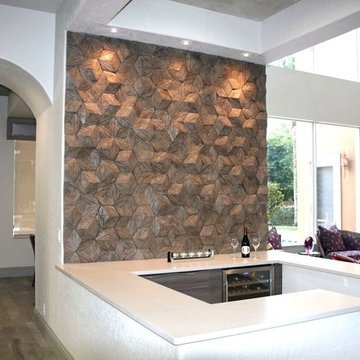
Стильный дизайн: домашний бар среднего размера в современном стиле с столешницей из кварцевого агломерата, коричневым фартуком, фартуком из дерева, полом из керамогранита, коричневым полом, плоскими фасадами и фасадами цвета дерева среднего тона - последний тренд
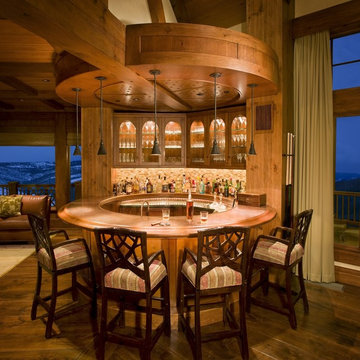
Living Images Photography, LLC
Пример оригинального дизайна: домашний бар в стиле рустика с барной стойкой, стеклянными фасадами, фасадами цвета дерева среднего тона, бежевым фартуком, фартуком из плитки мозаики и темным паркетным полом
Пример оригинального дизайна: домашний бар в стиле рустика с барной стойкой, стеклянными фасадами, фасадами цвета дерева среднего тона, бежевым фартуком, фартуком из плитки мозаики и темным паркетным полом
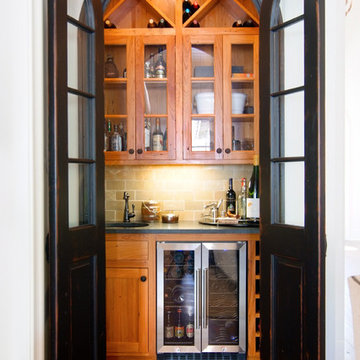
Don Kadair
Источник вдохновения для домашнего уюта: маленький прямой домашний бар в классическом стиле с мойкой, фасадами в стиле шейкер, фасадами цвета дерева среднего тона, бежевым фартуком и темным паркетным полом для на участке и в саду
Источник вдохновения для домашнего уюта: маленький прямой домашний бар в классическом стиле с мойкой, фасадами в стиле шейкер, фасадами цвета дерева среднего тона, бежевым фартуком и темным паркетным полом для на участке и в саду
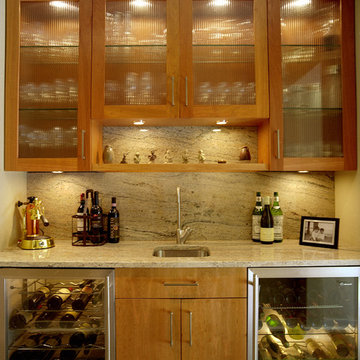
Photography: Gus Ford
Идея дизайна: маленький прямой домашний бар в современном стиле с мойкой, врезной мойкой, плоскими фасадами, фасадами цвета дерева среднего тона, гранитной столешницей и фартуком из каменной плиты для на участке и в саду
Идея дизайна: маленький прямой домашний бар в современном стиле с мойкой, врезной мойкой, плоскими фасадами, фасадами цвета дерева среднего тона, гранитной столешницей и фартуком из каменной плиты для на участке и в саду
Домашний бар с фасадами разных видов и фасадами цвета дерева среднего тона – фото дизайна интерьера
5