Домашний бар с фартуком из каменной плиты и фартуком из плитки мозаики – фото дизайна интерьера
Сортировать:
Бюджет
Сортировать:Популярное за сегодня
121 - 140 из 2 836 фото
1 из 3
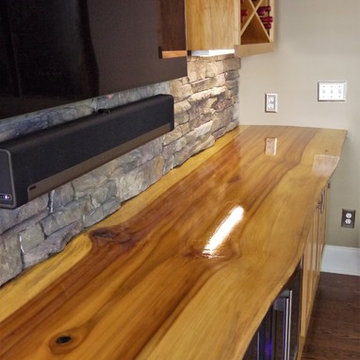
This custom Poplar Wood counter top took a lot of work to make it look this good. Hand picked from a saw mill, sanded over 70 times and polyurethane layered and layered to perfection. It's a piece of art in itself.
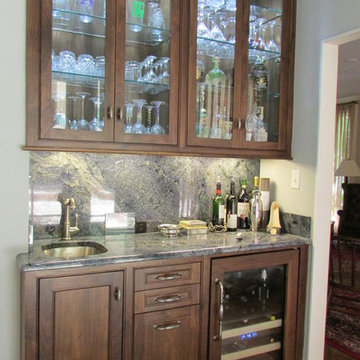
Designer Kirk Thomas
На фото: маленький прямой домашний бар в классическом стиле с мойкой, врезной мойкой, стеклянными фасадами, темными деревянными фасадами, столешницей из кварцевого агломерата, серым фартуком, фартуком из каменной плиты и темным паркетным полом для на участке и в саду
На фото: маленький прямой домашний бар в классическом стиле с мойкой, врезной мойкой, стеклянными фасадами, темными деревянными фасадами, столешницей из кварцевого агломерата, серым фартуком, фартуком из каменной плиты и темным паркетным полом для на участке и в саду

Built-in dark walnut wet bar with brass hardware and dark stone backsplash and dark stone countertop. White walls with dark wood built-ins. Wet bar with hammered undermount sink and polished nickel faucet.

На фото: большой прямой домашний бар в современном стиле с мойкой, врезной мойкой, плоскими фасадами, серыми фасадами, столешницей из кварцита, белым фартуком, фартуком из плитки мозаики, темным паркетным полом и белой столешницей

This masculine and modern Onyx Nuvolato marble bar and feature wall is perfect for hosting everything from game-day events to large cocktail parties. The onyx countertops and feature wall are backlit with LED lights to create a warm glow throughout the room. The remnants from this project were fashioned to create a matching backlit fireplace. Open shelving provides storage and display, while a built in tap provides quick access and easy storage for larger bulk items.

6,800SF new single-family-home in east Lincoln Park. 7 bedrooms, 6.3 bathrooms. Connected, heated 2-1/2-car garage. Available as of September 26, 2016.
Reminiscent of the grand limestone townhouses of Astor Street, this 6,800-square-foot home evokes a sense of Chicago history while providing all the conveniences and technologies of the 21st Century. The home features seven bedrooms — four of which have en-suite baths, as well as a recreation floor on the lower level. An expansive great room on the first floor leads to the raised rear yard and outdoor deck complete with outdoor fireplace. At the top, a penthouse observatory leads to a large roof deck with spectacular skyline views. Please contact us to view floor plans.
Nathan Kirckman
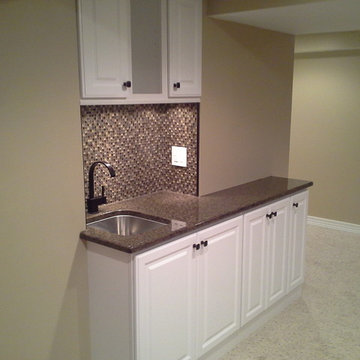
Источник вдохновения для домашнего уюта: маленький прямой домашний бар в классическом стиле с мойкой, врезной мойкой, фасадами с выступающей филенкой, белыми фасадами, гранитной столешницей, разноцветным фартуком, фартуком из плитки мозаики, ковровым покрытием и бежевым полом для на участке и в саду
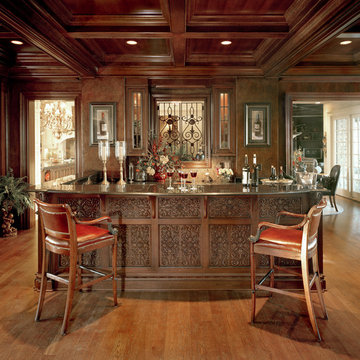
Exposures Unlimited
Свежая идея для дизайна: п-образный домашний бар среднего размера в классическом стиле с паркетным полом среднего тона, барной стойкой, врезной мойкой, темными деревянными фасадами, бежевым фартуком, фартуком из плитки мозаики и коричневым полом - отличное фото интерьера
Свежая идея для дизайна: п-образный домашний бар среднего размера в классическом стиле с паркетным полом среднего тона, барной стойкой, врезной мойкой, темными деревянными фасадами, бежевым фартуком, фартуком из плитки мозаики и коричневым полом - отличное фото интерьера

Пример оригинального дизайна: прямой домашний бар среднего размера в стиле модернизм с врезной мойкой, фасадами в стиле шейкер, бежевыми фасадами, гранитной столешницей, серым фартуком, фартуком из каменной плиты и темным паркетным полом

What was once a pass through room has now become a destination, and the first stop is the bar. The gold & silver mesh panels give it a bit of an industrial feel, while the furniture like cabinet makes it feel more like an armoire filled with exciting drinks and glassware.

Colorful built-in cabinetry creates a multifunctional space in this Tampa condo. The bar section features lots of refrigerated and temperature controlled storage as well as a large display case and countertop for preparation. The additional built-in space offers plenty of storage in a variety of sizes and functionality.

Butlers pantry with walk in pantry across from it.
Пример оригинального дизайна: прямой домашний бар среднего размера в современном стиле с стеклянными фасадами, белыми фасадами, столешницей из кварцита, бежевым фартуком, фартуком из плитки мозаики, темным паркетным полом и белой столешницей без мойки
Пример оригинального дизайна: прямой домашний бар среднего размера в современном стиле с стеклянными фасадами, белыми фасадами, столешницей из кварцита, бежевым фартуком, фартуком из плитки мозаики, темным паркетным полом и белой столешницей без мойки
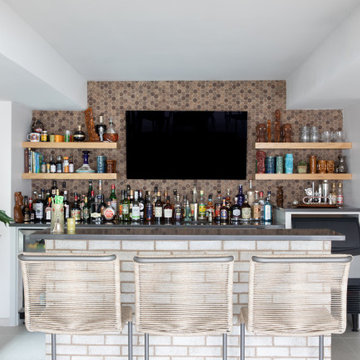
The clients approached us to design them a more modern and organic refuge for their second home on the Texas Coast. They did not want the traditional coastal look but rather a clean look that would accentuate the amazing outdoor view. They frequently entertain and wanted a gathering space as well as functional comfortable bedrooms for their quests. The main areas were gutted and the transformation was everything they hoped for......

Who wouldn't want to invite a few friends over and enjoy your own bar and game room? Access to the balcony and home theater.
Landmark Custom Builder & Remodeling
Kissimmee, FL Reunion Resort
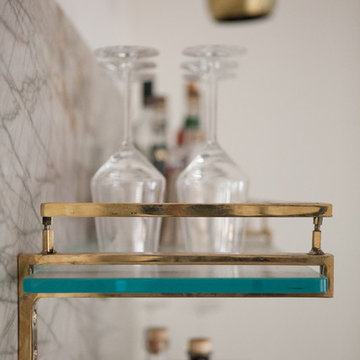
Источник вдохновения для домашнего уюта: прямой домашний бар среднего размера в современном стиле с мойкой, врезной мойкой, плоскими фасадами, фасадами цвета дерева среднего тона, мраморной столешницей, серым фартуком, фартуком из каменной плиты, темным паркетным полом и серой столешницей
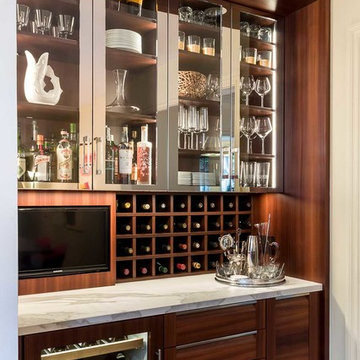
Valance and side panels neatly enclose the bar feature.
Пример оригинального дизайна: угловой домашний бар среднего размера в современном стиле с мойкой, плоскими фасадами, коричневыми фасадами, столешницей из кварцевого агломерата, серым фартуком, фартуком из каменной плиты, паркетным полом среднего тона и коричневым полом
Пример оригинального дизайна: угловой домашний бар среднего размера в современном стиле с мойкой, плоскими фасадами, коричневыми фасадами, столешницей из кварцевого агломерата, серым фартуком, фартуком из каменной плиты, паркетным полом среднего тона и коричневым полом

Sarah Timmer
Идея дизайна: большой параллельный домашний бар в стиле рустика с барной стойкой, врезной мойкой, фасадами в стиле шейкер, серыми фасадами, гранитной столешницей, коричневым фартуком, фартуком из каменной плиты, полом из винила и коричневым полом
Идея дизайна: большой параллельный домашний бар в стиле рустика с барной стойкой, врезной мойкой, фасадами в стиле шейкер, серыми фасадами, гранитной столешницей, коричневым фартуком, фартуком из каменной плиты, полом из винила и коричневым полом

This steeply sloped property was converted into a backyard retreat through the use of natural and man-made stone. The natural gunite swimming pool includes a sundeck and waterfall and is surrounded by a generous paver patio, seat walls and a sunken bar. A Koi pond, bocce court and night-lighting provided add to the interest and enjoyment of this landscape.
This beautiful redesign was also featured in the Interlock Design Magazine. Explained perfectly in ICPI, “Some spa owners might be jealous of the newly revamped backyard of Wayne, NJ family: 5,000 square feet of outdoor living space, complete with an elevated patio area, pool and hot tub lined with natural rock, a waterfall bubbling gently down from a walkway above, and a cozy fire pit tucked off to the side. The era of kiddie pools, Coleman grills and fold-up lawn chairs may be officially over.”

A young family moving from NYC to their first house in Westchester County found this spacious colonial in Mt. Kisco New York. With sweeping lawns and total privacy, the home offered the perfect setting for raising their family. The dated kitchen was gutted but did not require any additional square footage to accommodate a new, classic white kitchen with polished nickel hardware and gold toned pendant lanterns. 2 dishwashers flank the large sink on either side, with custom waste and recycling storage under the sink. Kitchen design and custom cabinetry by Studio Dearborn. Architect Brad DeMotte. Interior design finishes by Elizabeth Thurer Interior Design. Calcatta Picasso marble countertops by Rye Marble and Stone. Appliances by Wolf and Subzero; range hood insert by Best. Cabinetry color: Benjamin Moore White Opulence. Hardware by Jeffrey Alexander Belcastel collection. Backsplash tile by Nanacq in 3x6 white glossy available from Lima Tile, Stamford. Photography Neil Landino.

Photo by: Jeffrey Edward Tryon
На фото: маленький угловой домашний бар в современном стиле с мойкой, врезной мойкой, плоскими фасадами, фасадами цвета дерева среднего тона, столешницей из кварцевого агломерата, черным фартуком, фартуком из каменной плиты, пробковым полом и бежевым полом для на участке и в саду
На фото: маленький угловой домашний бар в современном стиле с мойкой, врезной мойкой, плоскими фасадами, фасадами цвета дерева среднего тона, столешницей из кварцевого агломерата, черным фартуком, фартуком из каменной плиты, пробковым полом и бежевым полом для на участке и в саду
Домашний бар с фартуком из каменной плиты и фартуком из плитки мозаики – фото дизайна интерьера
7