Домашний бар с фартуком из каменной плиты и фартуком из плитки мозаики – фото дизайна интерьера
Сортировать:
Бюджет
Сортировать:Популярное за сегодня
101 - 120 из 2 835 фото
1 из 3
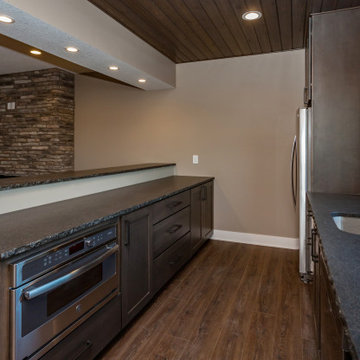
Custom Amish built cabinetry, serving window, two tier bar top with convection microwave and full fridge.
Стильный дизайн: параллельный домашний бар в стиле неоклассика (современная классика) с мойкой, врезной мойкой, фасадами в стиле шейкер, темными деревянными фасадами, гранитной столешницей, фартуком из каменной плиты, полом из винила, коричневым полом и черной столешницей - последний тренд
Стильный дизайн: параллельный домашний бар в стиле неоклассика (современная классика) с мойкой, врезной мойкой, фасадами в стиле шейкер, темными деревянными фасадами, гранитной столешницей, фартуком из каменной плиты, полом из винила, коричневым полом и черной столешницей - последний тренд
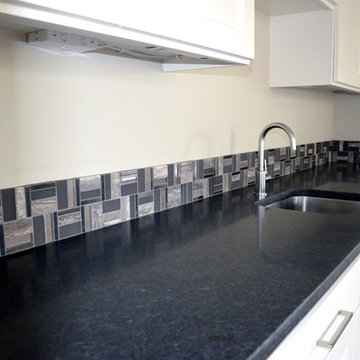
Свежая идея для дизайна: прямой домашний бар в стиле неоклассика (современная классика) с мойкой, врезной мойкой, фасадами в стиле шейкер, белыми фасадами, гранитной столешницей, разноцветным фартуком, фартуком из плитки мозаики и черной столешницей - отличное фото интерьера
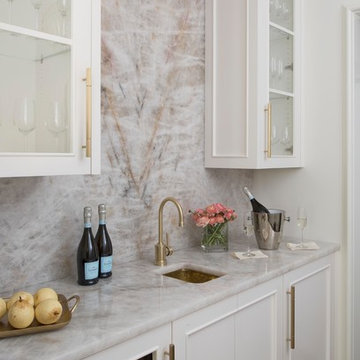
Atlanta Homes & Lifestyles Home for the Holidays Designer Showhouse. Lumix quartzite from Levantina USA Atlanta Stone Center. Fabrication- Atlanta Kitchen, Inc. Construction Resources LLC. Cabinetry- Kingdom Woodworks. Styling: Thea Beasley. Photographer: Galina Juliana.
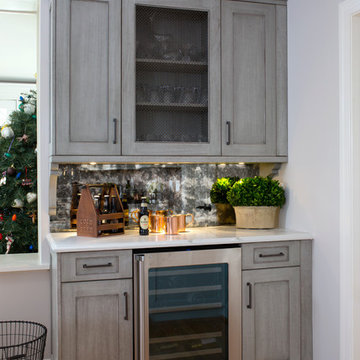
Пример оригинального дизайна: угловой домашний бар в классическом стиле с врезной мойкой, фасадами в стиле шейкер, белыми фасадами, разноцветным фартуком, фартуком из плитки мозаики и паркетным полом среднего тона
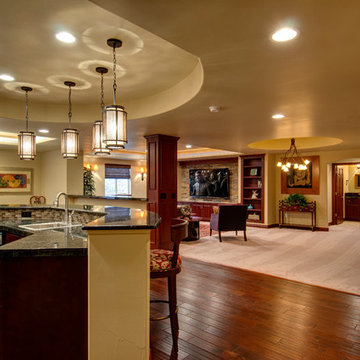
©Finished Basement Company
Large and open basement plan
Источник вдохновения для домашнего уюта: большой параллельный домашний бар в классическом стиле с барной стойкой, накладной мойкой, фасадами с выступающей филенкой, темными деревянными фасадами, гранитной столешницей, разноцветным фартуком, фартуком из плитки мозаики, темным паркетным полом, бежевым полом и черной столешницей
Источник вдохновения для домашнего уюта: большой параллельный домашний бар в классическом стиле с барной стойкой, накладной мойкой, фасадами с выступающей филенкой, темными деревянными фасадами, гранитной столешницей, разноцветным фартуком, фартуком из плитки мозаики, темным паркетным полом, бежевым полом и черной столешницей
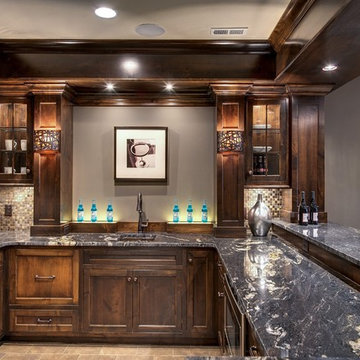
Spacecrafting.com
Источник вдохновения для домашнего уюта: большой п-образный домашний бар в классическом стиле с барной стойкой, врезной мойкой, фасадами в стиле шейкер, темными деревянными фасадами, разноцветным фартуком и фартуком из плитки мозаики
Источник вдохновения для домашнего уюта: большой п-образный домашний бар в классическом стиле с барной стойкой, врезной мойкой, фасадами в стиле шейкер, темными деревянными фасадами, разноцветным фартуком и фартуком из плитки мозаики
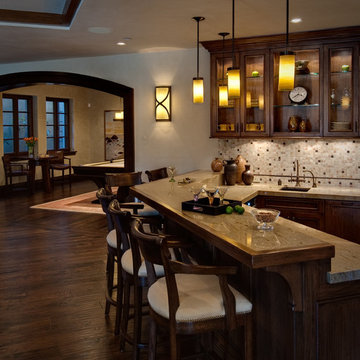
Dean Birinyi Photography
Свежая идея для дизайна: большой параллельный домашний бар в средиземноморском стиле с барной стойкой, врезной мойкой, стеклянными фасадами, темными деревянными фасадами, гранитной столешницей, бежевым фартуком, фартуком из плитки мозаики и темным паркетным полом - отличное фото интерьера
Свежая идея для дизайна: большой параллельный домашний бар в средиземноморском стиле с барной стойкой, врезной мойкой, стеклянными фасадами, темными деревянными фасадами, гранитной столешницей, бежевым фартуком, фартуком из плитки мозаики и темным паркетным полом - отличное фото интерьера
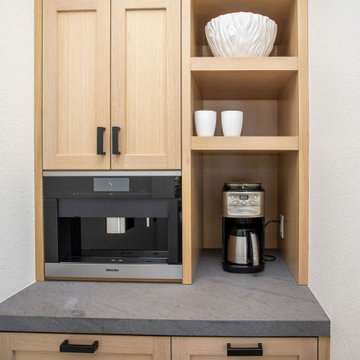
white oak coffee station built-in cabinet
Стильный дизайн: маленький прямой домашний бар в современном стиле с мойкой, врезной мойкой, фасадами в стиле шейкер, светлыми деревянными фасадами, столешницей из акрилового камня, разноцветным фартуком, фартуком из каменной плиты и разноцветной столешницей для на участке и в саду - последний тренд
Стильный дизайн: маленький прямой домашний бар в современном стиле с мойкой, врезной мойкой, фасадами в стиле шейкер, светлыми деревянными фасадами, столешницей из акрилового камня, разноцветным фартуком, фартуком из каменной плиты и разноцветной столешницей для на участке и в саду - последний тренд

It's pure basement envy when you see this grown up remodel that transformed an entire basement from playroom to a serene space comfortable for entertaining, lounging and family activities. The remodeled basement includes zones for watching TV, playing pool, mixing drinks, gaming and table activities as well as a three-quarter bath, guest room and ample storage. Enjoy this Red House Remodel!
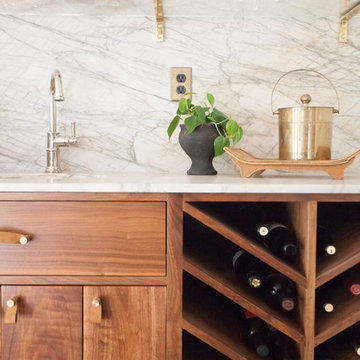
На фото: прямой домашний бар среднего размера в современном стиле с мойкой, врезной мойкой, плоскими фасадами, фасадами цвета дерева среднего тона, мраморной столешницей, серым фартуком, фартуком из каменной плиты, темным паркетным полом и серой столешницей с

Photography: Stacy Zarin Goldberg
Источник вдохновения для домашнего уюта: маленький параллельный домашний бар в стиле неоклассика (современная классика) с мойкой, врезной мойкой, фасадами в стиле шейкер, белыми фасадами, столешницей из кварцевого агломерата, синим фартуком, фартуком из плитки мозаики, темным паркетным полом и коричневым полом для на участке и в саду
Источник вдохновения для домашнего уюта: маленький параллельный домашний бар в стиле неоклассика (современная классика) с мойкой, врезной мойкой, фасадами в стиле шейкер, белыми фасадами, столешницей из кварцевого агломерата, синим фартуком, фартуком из плитки мозаики, темным паркетным полом и коричневым полом для на участке и в саду

New homeowners wanted to update the kitchen before moving in. KBF replaced all the flooring with a mid-tone plank engineered wood, and designed a gorgeous new kitchen that is truly the centerpiece of the home. The crystal chandelier over the center island is the first thing you notice when you enter the space, but there is so much more to see! The architectural details include corbels on the range hood, cabinet panels and matching hardware on the integrated fridge, crown molding on cabinets of varying heights, creamy granite countertops with hints of gray, black, brown and sparkle, and a glass arabasque tile backsplash to reflect the sparkle from that stunning chandelier.

An unfinished basement in a suburban home transforms to house a masculine bar, wine cellar, home theater, spa, fitness room, and kids' playroom. The sophisticated color palette carries into the kids' room, where framed wall panels of chalkboard, metal, and cork bring order while inviting creativity. Ultimately, this project challenged conventional notions of what is possible in a basement in terms of both aesthetic and function.

Свежая идея для дизайна: прямой домашний бар в стиле неоклассика (современная классика) с врезной мойкой, фасадами в стиле шейкер, белыми фасадами, зеленым фартуком, фартуком из плитки мозаики, светлым паркетным полом, бежевым полом и белой столешницей - отличное фото интерьера

A beautiful modern styled, galley, wet bar with a black, quartz, infinity countertop and recessed panel, white cabinets with black metallic handles. The wet bar has stainless steel appliances and a stainless steel undermount sink. The flooring is a gray wood vinyl and the walls are gray with large white trim. The back wall consists of white stone slabs that turn into the backsplash for the wet bar area. Above the wet bar are bronze/gold decorative light fixtures. To the left of the wet bar is a sleek linear fireplace with a black encasement integrated into the white stone slabs.
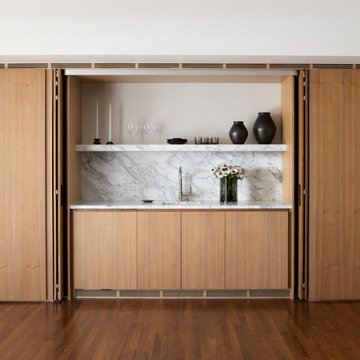
This modern Calacatta bar was designed with functionality in mind. White oak sliding doors match the bar cabinetry and allow for bar to be entirely closed off so the room it resides in can be utilized for kid-friendly activities.
Design by Lindsay Gerber Interiors
Photography by Paul Dyer

We gave this newly-built weekend home in New London, New Hampshire a colorful and contemporary interior style. The successful result of a partnership with Smart Architecture, Grace Hill Construction and Terri Wilcox Gardens, we translated the contemporary-style architecture into modern, yet comfortable interiors for a Massachusetts family. Creating a lake home designed for gatherings of extended family and friends that will produce wonderful memories for many years to come.
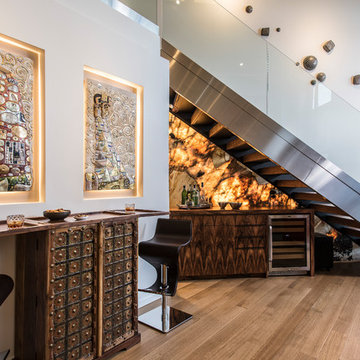
Custom built dry bar under the stairs featuring LED lit stone slab. Wall to upstairs feature contemporary artwork.
Photographer: Scott Sandler
Идея дизайна: маленький прямой домашний бар в современном стиле с плоскими фасадами, деревянной столешницей, фартуком из каменной плиты, паркетным полом среднего тона, темными деревянными фасадами, коричневым полом и коричневой столешницей для на участке и в саду
Идея дизайна: маленький прямой домашний бар в современном стиле с плоскими фасадами, деревянной столешницей, фартуком из каменной плиты, паркетным полом среднего тона, темными деревянными фасадами, коричневым полом и коричневой столешницей для на участке и в саду

Joshua Hill
Источник вдохновения для домашнего уюта: маленький прямой домашний бар в стиле модернизм с плоскими фасадами, белыми фасадами, столешницей из кварцевого агломерата, темным паркетным полом, коричневым полом, мойкой, врезной мойкой, белым фартуком, фартуком из каменной плиты и белой столешницей для на участке и в саду
Источник вдохновения для домашнего уюта: маленький прямой домашний бар в стиле модернизм с плоскими фасадами, белыми фасадами, столешницей из кварцевого агломерата, темным паркетным полом, коричневым полом, мойкой, врезной мойкой, белым фартуком, фартуком из каменной плиты и белой столешницей для на участке и в саду
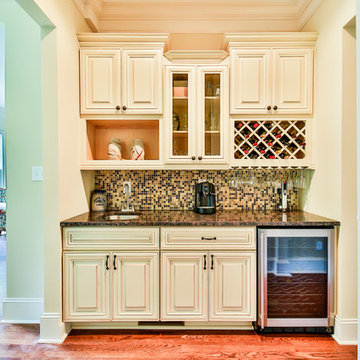
Стильный дизайн: маленький прямой домашний бар в классическом стиле с мойкой, врезной мойкой, фасадами с выступающей филенкой, белыми фасадами, гранитной столешницей, разноцветным фартуком, фартуком из плитки мозаики, светлым паркетным полом и коричневым полом для на участке и в саду - последний тренд
Домашний бар с фартуком из каменной плиты и фартуком из плитки мозаики – фото дизайна интерьера
6