Домашний бар с черной столешницей и коричневой столешницей – фото дизайна интерьера
Сортировать:
Бюджет
Сортировать:Популярное за сегодня
141 - 160 из 4 388 фото
1 из 3

The Holloway blends the recent revival of mid-century aesthetics with the timelessness of a country farmhouse. Each façade features playfully arranged windows tucked under steeply pitched gables. Natural wood lapped siding emphasizes this homes more modern elements, while classic white board & batten covers the core of this house. A rustic stone water table wraps around the base and contours down into the rear view-out terrace.
Inside, a wide hallway connects the foyer to the den and living spaces through smooth case-less openings. Featuring a grey stone fireplace, tall windows, and vaulted wood ceiling, the living room bridges between the kitchen and den. The kitchen picks up some mid-century through the use of flat-faced upper and lower cabinets with chrome pulls. Richly toned wood chairs and table cap off the dining room, which is surrounded by windows on three sides. The grand staircase, to the left, is viewable from the outside through a set of giant casement windows on the upper landing. A spacious master suite is situated off of this upper landing. Featuring separate closets, a tiled bath with tub and shower, this suite has a perfect view out to the rear yard through the bedroom's rear windows. All the way upstairs, and to the right of the staircase, is four separate bedrooms. Downstairs, under the master suite, is a gymnasium. This gymnasium is connected to the outdoors through an overhead door and is perfect for athletic activities or storing a boat during cold months. The lower level also features a living room with a view out windows and a private guest suite.
Architect: Visbeen Architects
Photographer: Ashley Avila Photography
Builder: AVB Inc.
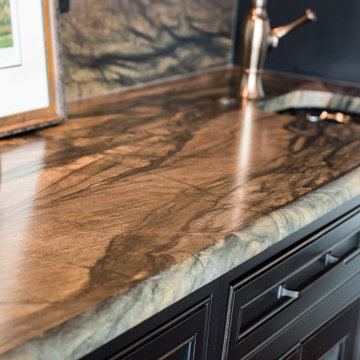
Honed granite countertop with bullnose edge detail. The black sink and copper toned faucet were carefully selected to coordinate with the color tones in the unique granite countertop.
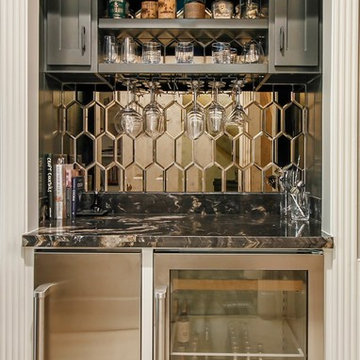
Свежая идея для дизайна: прямой домашний бар в стиле неоклассика (современная классика) с фасадами в стиле шейкер, черными фасадами, зеркальным фартуком и черной столешницей - отличное фото интерьера

Peter Bennetts
Идея дизайна: угловой домашний бар среднего размера в современном стиле с барной стойкой, врезной мойкой, черными фасадами, гранитной столешницей, разноцветным фартуком, фартуком из каменной плиты, черным полом, черной столешницей и плоскими фасадами
Идея дизайна: угловой домашний бар среднего размера в современном стиле с барной стойкой, врезной мойкой, черными фасадами, гранитной столешницей, разноцветным фартуком, фартуком из каменной плиты, черным полом, черной столешницей и плоскими фасадами
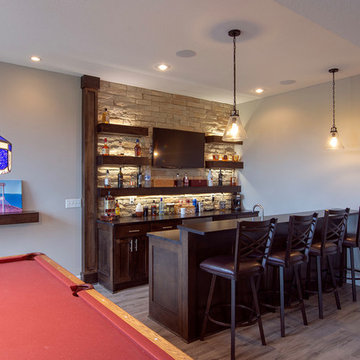
Стильный дизайн: параллельный домашний бар в стиле неоклассика (современная классика) с мойкой, врезной мойкой, фасадами в стиле шейкер, коричневыми фасадами, гранитной столешницей, бежевым фартуком, фартуком из каменной плитки, полом из керамогранита, коричневым полом и черной столешницей - последний тренд

Michael Alan Kaskel
Идея дизайна: прямой домашний бар в современном стиле с плоскими фасадами, синими фасадами, деревянной столешницей, разноцветным фартуком, темным паркетным полом и коричневой столешницей без раковины
Идея дизайна: прямой домашний бар в современном стиле с плоскими фасадами, синими фасадами, деревянной столешницей, разноцветным фартуком, темным паркетным полом и коричневой столешницей без раковины
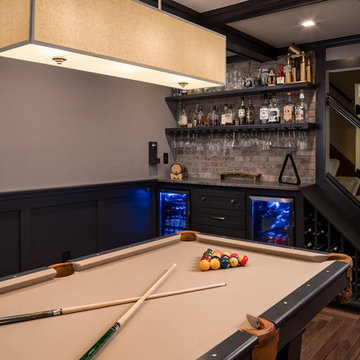
Marshall Evan Photography
На фото: прямой домашний бар среднего размера в стиле неоклассика (современная классика) с фасадами в стиле шейкер, черными фасадами, гранитной столешницей, разноцветным фартуком, фартуком из кирпича, паркетным полом среднего тона, коричневым полом и коричневой столешницей с
На фото: прямой домашний бар среднего размера в стиле неоклассика (современная классика) с фасадами в стиле шейкер, черными фасадами, гранитной столешницей, разноцветным фартуком, фартуком из кирпича, паркетным полом среднего тона, коричневым полом и коричневой столешницей с

Идея дизайна: маленький прямой домашний бар в классическом стиле с мойкой, стеклянными фасадами, белыми фасадами, столешницей из меди, темным паркетным полом, коричневым полом и коричневой столешницей без раковины для на участке и в саду
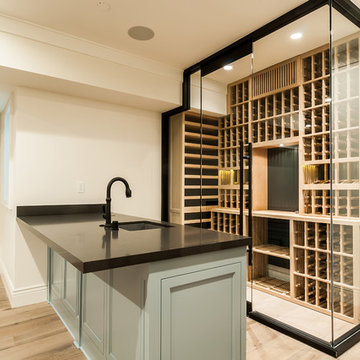
На фото: домашний бар среднего размера в стиле кантри с мойкой, врезной мойкой, фасадами с утопленной филенкой, синими фасадами, светлым паркетным полом, коричневым полом и черной столешницей с
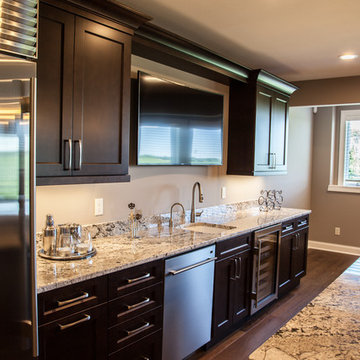
Свежая идея для дизайна: угловой домашний бар в стиле неоклассика (современная классика) с фасадами в стиле шейкер, темными деревянными фасадами, гранитной столешницей, бежевым фартуком, фартуком из стеклянной плитки, темным паркетным полом, коричневым полом и коричневой столешницей - отличное фото интерьера
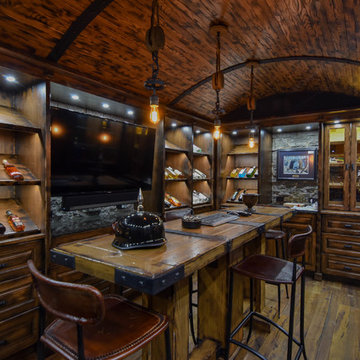
Стильный дизайн: большой п-образный домашний бар в стиле рустика с барной стойкой, фасадами с выступающей филенкой, темными деревянными фасадами, деревянной столешницей, коричневым фартуком, фартуком из дерева, паркетным полом среднего тона, коричневым полом и коричневой столешницей - последний тренд
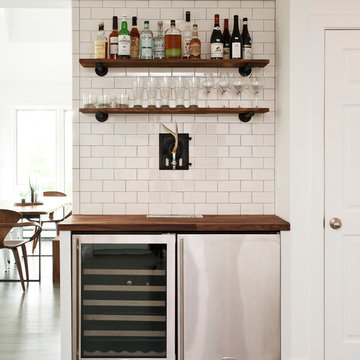
Project by: Dichotomy Interiors
Пример оригинального дизайна: маленький прямой домашний бар в современном стиле с деревянной столешницей, белым фартуком, фартуком из плитки кабанчик и коричневой столешницей для на участке и в саду
Пример оригинального дизайна: маленький прямой домашний бар в современном стиле с деревянной столешницей, белым фартуком, фартуком из плитки кабанчик и коричневой столешницей для на участке и в саду
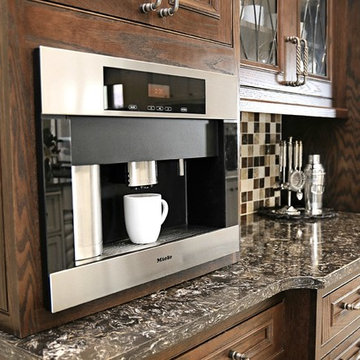
Источник вдохновения для домашнего уюта: маленький прямой домашний бар в классическом стиле с фасадами с декоративным кантом, темными деревянными фасадами, столешницей из кварцевого агломерата, разноцветным фартуком, фартуком из каменной плитки, полом из керамогранита, белым полом и черной столешницей без мойки для на участке и в саду

Purchased as a fixer-upper, this 1998 home underwent significant aesthetic updates to modernize its amazing bones. The interior had to live up to the coveted 1/2 acre wooded lot that sprawls with landscaping and amenities. In addition to the typical paint, tile, and lighting updates, the kitchen was completely reworked to lighten and brighten an otherwise dark room. The staircase was reinvented to boast an iron railing and updated designer carpeting. Traditionally planned rooms were reimagined to suit the needs of the family, i.e. the dining room is actually located in the intended living room space and the piano room Is in the intended dining room area. The live edge table is the couple’s main brag as they entertain and feature their vast wine collection while admiring the beautiful outdoors. Now, each room feels like “home” to this family.
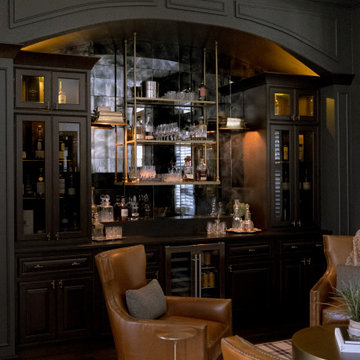
There is no dreamier parlor room than this one. The antique mirrored backsplash, the checkered rug, the unique brass hardware, the whiskey towers, and hanging display shelf, all add such a distinct touch to this space.

Home bar with polished Black Galaxy granite countertop, forest green lower cabinets and open shelving, and glass-faced redwood upper cabinets.
Стильный дизайн: прямой домашний бар в стиле модернизм с фасадами в стиле шейкер, зелеными фасадами, гранитной столешницей, белым фартуком, фартуком из вагонки, паркетным полом среднего тона и черной столешницей без мойки - последний тренд
Стильный дизайн: прямой домашний бар в стиле модернизм с фасадами в стиле шейкер, зелеными фасадами, гранитной столешницей, белым фартуком, фартуком из вагонки, паркетным полом среднего тона и черной столешницей без мойки - последний тренд

A beautiful modern styled, galley, wet bar with a black, quartz, infinity countertop and recessed panel, white cabinets with black metallic handles. The wet bar has stainless steel appliances and a stainless steel undermount sink. The flooring is a gray wood vinyl and the walls are gray with large white trim. The back wall consists of white stone slabs that turn into the backsplash for the wet bar area. Above the wet bar are bronze/gold decorative light fixtures. To the left of the wet bar is a sleek linear fireplace with a black encasement integrated into the white stone slabs.
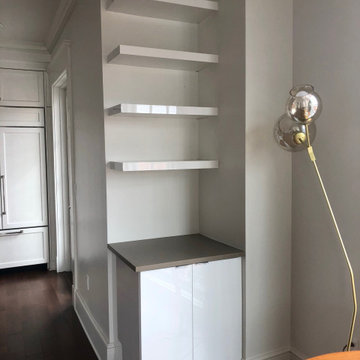
Источник вдохновения для домашнего уюта: маленький прямой домашний бар в современном стиле с плоскими фасадами, белыми фасадами, столешницей из кварцевого агломерата и коричневой столешницей без мойки для на участке и в саду

Источник вдохновения для домашнего уюта: прямой домашний бар среднего размера в стиле неоклассика (современная классика) с мойкой, врезной мойкой, фасадами в стиле шейкер, темными деревянными фасадами, гранитной столешницей, фартуком из керамогранитной плитки, полом из керамогранита, бежевым полом и черной столешницей
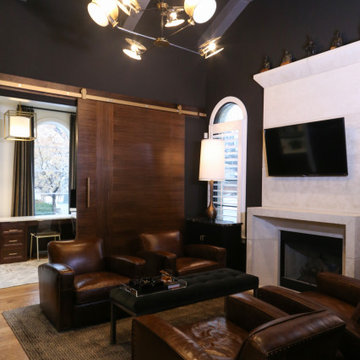
Whiskey Room Lounge
На фото: домашний бар среднего размера в стиле неоклассика (современная классика) с темными деревянными фасадами, столешницей из кварцевого агломерата, светлым паркетным полом и черной столешницей
На фото: домашний бар среднего размера в стиле неоклассика (современная классика) с темными деревянными фасадами, столешницей из кварцевого агломерата, светлым паркетным полом и черной столешницей
Домашний бар с черной столешницей и коричневой столешницей – фото дизайна интерьера
8