Домашний бар с черной столешницей и коричневой столешницей – фото дизайна интерьера
Сортировать:
Бюджет
Сортировать:Популярное за сегодня
221 - 240 из 4 413 фото
1 из 3
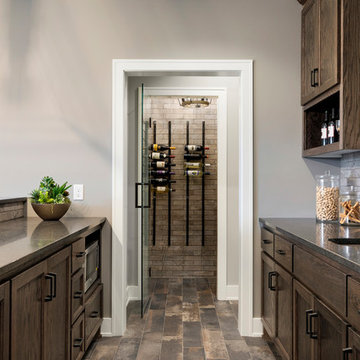
Seated Wet Bar with brick tile backsplash & wine room!
Идея дизайна: п-образный домашний бар среднего размера в стиле неоклассика (современная классика) с барной стойкой, врезной мойкой, фасадами в стиле шейкер, темными деревянными фасадами, гранитной столешницей, коричневым фартуком, фартуком из плитки кабанчик, полом из керамической плитки, разноцветным полом и черной столешницей
Идея дизайна: п-образный домашний бар среднего размера в стиле неоклассика (современная классика) с барной стойкой, врезной мойкой, фасадами в стиле шейкер, темными деревянными фасадами, гранитной столешницей, коричневым фартуком, фартуком из плитки кабанчик, полом из керамической плитки, разноцветным полом и черной столешницей
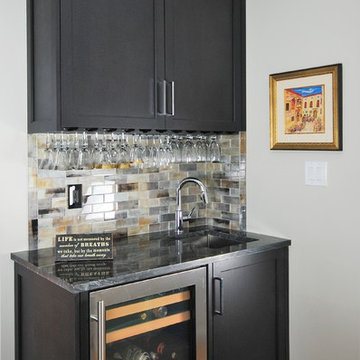
На фото: маленький домашний бар в современном стиле с мойкой, врезной мойкой, фасадами в стиле шейкер, черными фасадами, гранитной столешницей, серым фартуком, фартуком из стеклянной плитки, паркетным полом среднего тона, коричневым полом и черной столешницей для на участке и в саду
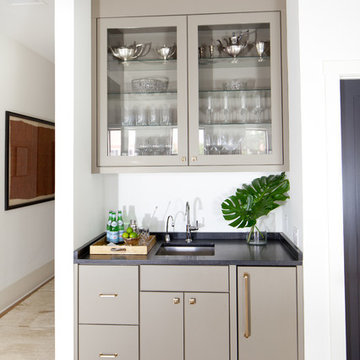
This luxurious downtown loft in historic Macon, GA was designed from the ground up by Carrie Robinson with Robinson Home. The loft began as an empty attic space above a historic restaurant and was transformed by Carrie over the course of 2 years. A galley kitchen was designed to maximize open floor space and merge the living and cooking spaces.
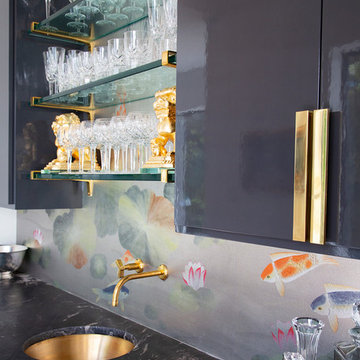
Fabulous home bar where we installed the koi wallpaper backsplash and painted the cabinets in a high-gloss black lacquer!
На фото: прямой домашний бар среднего размера в стиле фьюжн с мойкой, врезной мойкой, плоскими фасадами, черными фасадами, мраморной столешницей и черной столешницей с
На фото: прямой домашний бар среднего размера в стиле фьюжн с мойкой, врезной мойкой, плоскими фасадами, черными фасадами, мраморной столешницей и черной столешницей с
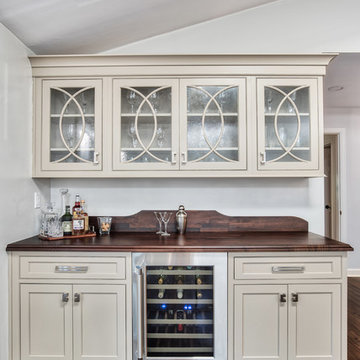
Updated bar that matches the kitchen appliances and cabinetry with glass door display cabinets.
Photos by Chris Veith.
На фото: прямой домашний бар среднего размера в стиле неоклассика (современная классика) с мойкой, фасадами с декоративным кантом, бежевыми фасадами, деревянной столешницей, деревянным полом, коричневым полом и коричневой столешницей
На фото: прямой домашний бар среднего размера в стиле неоклассика (современная классика) с мойкой, фасадами с декоративным кантом, бежевыми фасадами, деревянной столешницей, деревянным полом, коричневым полом и коричневой столешницей
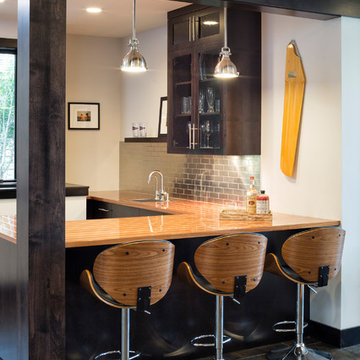
Spacecrafting
На фото: п-образный домашний бар в стиле кантри с мойкой, накладной мойкой, темными деревянными фасадами, деревянной столешницей, фартуком из металлической плитки, коричневым полом и коричневой столешницей
На фото: п-образный домашний бар в стиле кантри с мойкой, накладной мойкой, темными деревянными фасадами, деревянной столешницей, фартуком из металлической плитки, коричневым полом и коричневой столешницей
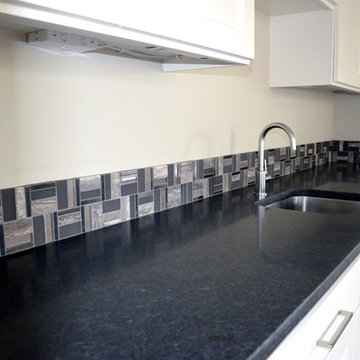
Свежая идея для дизайна: прямой домашний бар в стиле неоклассика (современная классика) с мойкой, врезной мойкой, фасадами в стиле шейкер, белыми фасадами, гранитной столешницей, разноцветным фартуком, фартуком из плитки мозаики и черной столешницей - отличное фото интерьера
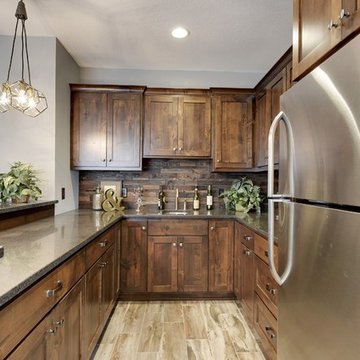
Home Bar with reclaimed barnwood backsplash, granite countertop, and tile floors.
На фото: п-образный домашний бар среднего размера в стиле неоклассика (современная классика) с барной стойкой, врезной мойкой, фасадами в стиле шейкер, фасадами цвета дерева среднего тона, гранитной столешницей, коричневым фартуком, фартуком из дерева, полом из керамической плитки, разноцветным полом и черной столешницей с
На фото: п-образный домашний бар среднего размера в стиле неоклассика (современная классика) с барной стойкой, врезной мойкой, фасадами в стиле шейкер, фасадами цвета дерева среднего тона, гранитной столешницей, коричневым фартуком, фартуком из дерева, полом из керамической плитки, разноцветным полом и черной столешницей с

A wet bar fit into the corner space provides everything you need for entertaining.
Источник вдохновения для домашнего уюта: маленький угловой домашний бар в стиле рустика с мойкой, врезной мойкой, фасадами с декоративным кантом, фасадами цвета дерева среднего тона, гранитной столешницей, серым фартуком, фартуком из каменной плитки, паркетным полом среднего тона, коричневым полом и черной столешницей для на участке и в саду
Источник вдохновения для домашнего уюта: маленький угловой домашний бар в стиле рустика с мойкой, врезной мойкой, фасадами с декоративным кантом, фасадами цвета дерева среднего тона, гранитной столешницей, серым фартуком, фартуком из каменной плитки, паркетным полом среднего тона, коричневым полом и черной столешницей для на участке и в саду
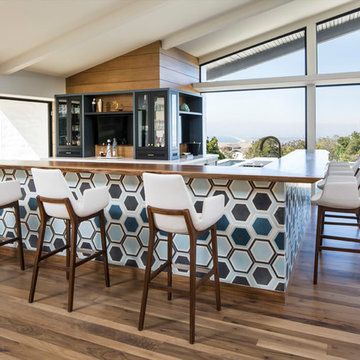
На фото: угловой домашний бар в стиле ретро с барной стойкой, стеклянными фасадами, синими фасадами, деревянной столешницей, паркетным полом среднего тона и коричневой столешницей
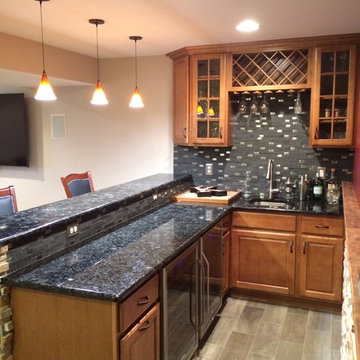
Precision Home Solutions specializes in remodeled bath and kitchens, finished basements/bars. We keep your budget and ideas in mind when designing your dream space. We work closely with you during the entire process making it fun to remodel. We are a small company with 25 years in the construction business with professional and personalized service. We look forward to earning your business and exceeding your expectations.
The start of your remodel journey begins with a visit to your home. We determine what your needs, budget and dreams are. We then design your space with all your needs considered staying with-in budget.
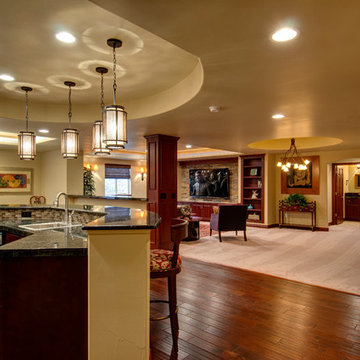
©Finished Basement Company
Large and open basement plan
Источник вдохновения для домашнего уюта: большой параллельный домашний бар в классическом стиле с барной стойкой, накладной мойкой, фасадами с выступающей филенкой, темными деревянными фасадами, гранитной столешницей, разноцветным фартуком, фартуком из плитки мозаики, темным паркетным полом, бежевым полом и черной столешницей
Источник вдохновения для домашнего уюта: большой параллельный домашний бар в классическом стиле с барной стойкой, накладной мойкой, фасадами с выступающей филенкой, темными деревянными фасадами, гранитной столешницей, разноцветным фартуком, фартуком из плитки мозаики, темным паркетным полом, бежевым полом и черной столешницей
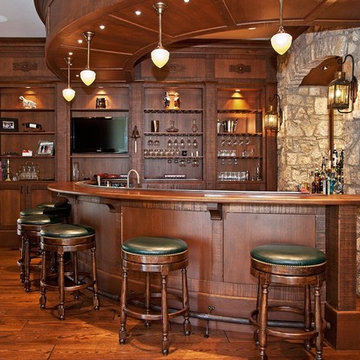
Пример оригинального дизайна: домашний бар в классическом стиле с паркетным полом среднего тона, барной стойкой, фасадами в стиле шейкер, темными деревянными фасадами, деревянной столешницей и коричневой столешницей
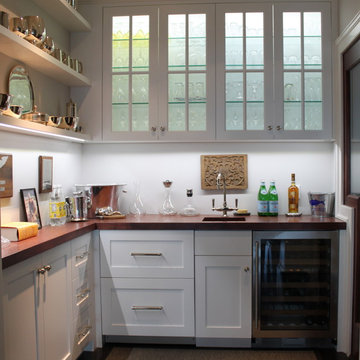
Свежая идея для дизайна: маленький угловой домашний бар в морском стиле с мойкой, врезной мойкой, фасадами в стиле шейкер, белыми фасадами, деревянной столешницей и коричневой столешницей для на участке и в саду - отличное фото интерьера
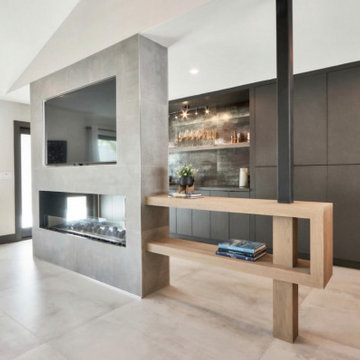
Свежая идея для дизайна: большая параллельная бар-тележка в современном стиле с накладной мойкой, плоскими фасадами, темными деревянными фасадами, столешницей из бетона, коричневым фартуком, фартуком из цементной плитки, бетонным полом, бежевым полом и коричневой столешницей - отличное фото интерьера
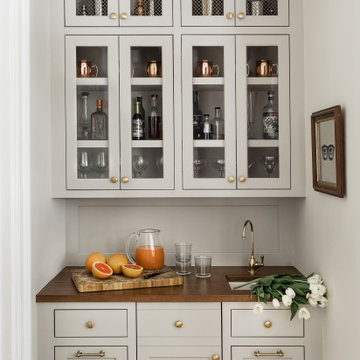
Свежая идея для дизайна: домашний бар в классическом стиле с врезной мойкой, стеклянными фасадами, бежевыми фасадами, деревянной столешницей, бежевым фартуком, светлым паркетным полом и коричневой столешницей - отличное фото интерьера
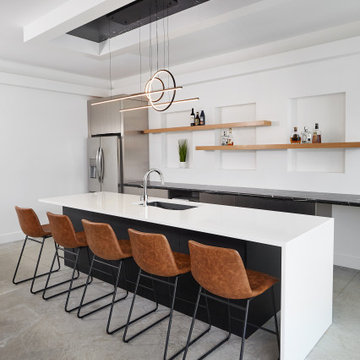
The basement bar features black matte cabinetry by Eclipse Cabinetry. This space is accessible from the pool area outdoors through an entire wall of sliding glass.
Builder: Cnossen Construction,
Architect: 42 North - Architecture + Design,
Interior Designer: Whit and Willow,
Photographer: Ashley Avila Photography
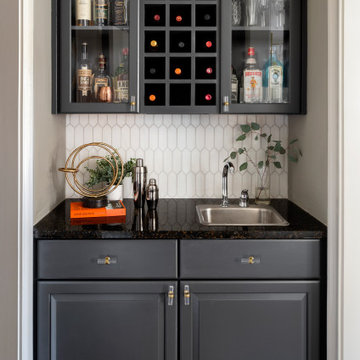
Свежая идея для дизайна: домашний бар в стиле неоклассика (современная классика) с мойкой, черными фасадами, гранитной столешницей, фартуком из керамической плитки и черной столешницей - отличное фото интерьера

The Holloway blends the recent revival of mid-century aesthetics with the timelessness of a country farmhouse. Each façade features playfully arranged windows tucked under steeply pitched gables. Natural wood lapped siding emphasizes this homes more modern elements, while classic white board & batten covers the core of this house. A rustic stone water table wraps around the base and contours down into the rear view-out terrace.
Inside, a wide hallway connects the foyer to the den and living spaces through smooth case-less openings. Featuring a grey stone fireplace, tall windows, and vaulted wood ceiling, the living room bridges between the kitchen and den. The kitchen picks up some mid-century through the use of flat-faced upper and lower cabinets with chrome pulls. Richly toned wood chairs and table cap off the dining room, which is surrounded by windows on three sides. The grand staircase, to the left, is viewable from the outside through a set of giant casement windows on the upper landing. A spacious master suite is situated off of this upper landing. Featuring separate closets, a tiled bath with tub and shower, this suite has a perfect view out to the rear yard through the bedroom's rear windows. All the way upstairs, and to the right of the staircase, is four separate bedrooms. Downstairs, under the master suite, is a gymnasium. This gymnasium is connected to the outdoors through an overhead door and is perfect for athletic activities or storing a boat during cold months. The lower level also features a living room with a view out windows and a private guest suite.
Architect: Visbeen Architects
Photographer: Ashley Avila Photography
Builder: AVB Inc.
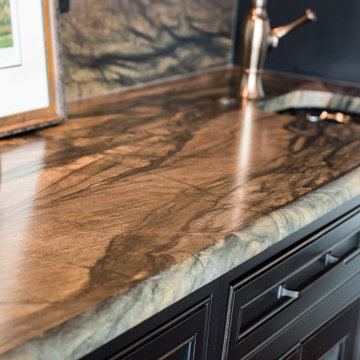
Honed granite countertop with bullnose edge detail. The black sink and copper toned faucet were carefully selected to coordinate with the color tones in the unique granite countertop.
Домашний бар с черной столешницей и коричневой столешницей – фото дизайна интерьера
12