Домашний бар с бетонным полом и полом из керамогранита – фото дизайна интерьера
Сортировать:
Бюджет
Сортировать:Популярное за сегодня
21 - 40 из 3 740 фото
1 из 3
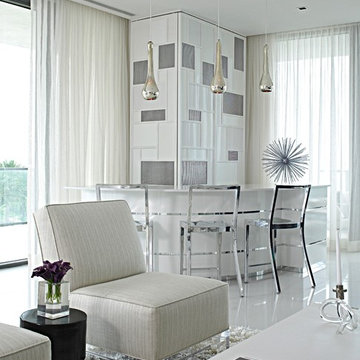
Carlos Domenech
Источник вдохновения для домашнего уюта: большой угловой домашний бар в современном стиле с барной стойкой и бетонным полом
Источник вдохновения для домашнего уюта: большой угловой домашний бар в современном стиле с барной стойкой и бетонным полом

J Kretschmer
Источник вдохновения для домашнего уюта: прямой домашний бар среднего размера в стиле неоклассика (современная классика) с мойкой, врезной мойкой, плоскими фасадами, светлыми деревянными фасадами, бежевым фартуком, фартуком из плитки кабанчик, столешницей из кварцита, полом из керамогранита, бежевым полом и бежевой столешницей
Источник вдохновения для домашнего уюта: прямой домашний бар среднего размера в стиле неоклассика (современная классика) с мойкой, врезной мойкой, плоскими фасадами, светлыми деревянными фасадами, бежевым фартуком, фартуком из плитки кабанчик, столешницей из кварцита, полом из керамогранита, бежевым полом и бежевой столешницей

Wet Bar with tiled wall and tiled niche for glassware and floating shelves. This wetbar is in a pool house and the bathroom with steam shower is to the right.

Un progetto che fonde materiali e colori naturali ad una vista ed una location cittadina, un mix di natura ed urbano, due realtà spesso in contrasto ma che trovano un equilibrio in questo luogo.
Jungle perchè abbiamo volutamente inserito le piante come protagoniste del progetto. Un verde che non solo è ecosostenibile, ma ha poca manutenzione e non crea problematiche funzionali. Le troviamo non solo nei vasi, ma abbiamo creato una sorta di bosco verticale che riempie lo spazio oltre ad avere funzione estetica.
In netto contrasto a tutto questo verde, troviamo uno stile a tratti “Minimal Chic” unito ad un “Industrial”. Li potete riconoscere nell’utilizzo del tessuto per divanetti e sedute, che però hanno una struttura metallica tubolari, in tinta Champagne Semilucido.
Grande attenzione per la privacy, che è stata ricavata creando delle vere e proprie barriere di verde tra i tavoli. Questo progetto infatti ha come obiettivo quello di creare uno spazio rilassante all’interno del caos di una città, una location dove potersi rilassare dopo una giornata di intenso lavoro con una spettacolare vista sulla città.

Woodharbor Custom Cabinetry
На фото: прямой домашний бар среднего размера в современном стиле с врезной мойкой, плоскими фасадами, темными деревянными фасадами, гранитной столешницей, серым фартуком, фартуком из металлической плитки, мойкой, полом из керамогранита, бежевым полом и черной столешницей с
На фото: прямой домашний бар среднего размера в современном стиле с врезной мойкой, плоскими фасадами, темными деревянными фасадами, гранитной столешницей, серым фартуком, фартуком из металлической плитки, мойкой, полом из керамогранита, бежевым полом и черной столешницей с
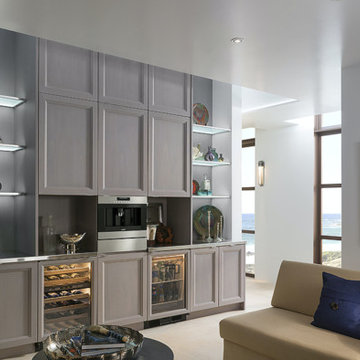
Пример оригинального дизайна: большой домашний бар в современном стиле с фасадами с утопленной филенкой, серыми фасадами, столешницей из нержавеющей стали и полом из керамогранита
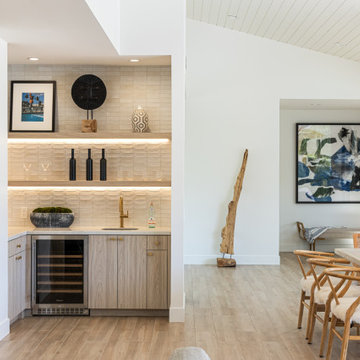
На фото: большой угловой домашний бар в стиле неоклассика (современная классика) с мойкой, врезной мойкой, плоскими фасадами, фасадами цвета дерева среднего тона, столешницей из кварцевого агломерата, белым фартуком, фартуком из керамической плитки, полом из керамогранита, бежевым полом и белой столешницей с

This moody game room boats a massive bar with dark blue walls, blue/grey backsplash tile, open shelving, dark walnut cabinetry, gold hardware and appliances, a built in mini fridge, frame tv, and its own bar counter with gold pendant lighting and leather stools.

The new custom dry bar was designed with entertainment essentials, including three separate wine and beverage chillers and open shelving for displaying beverage accessories.
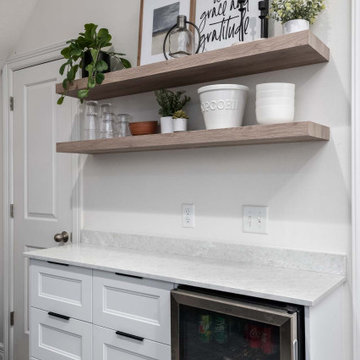
Stunning Bathroom remodel using IKEA cabinets and custom door fronts from Dendra Doors. Pental Quartz countertops. Signature Hardware plumbing fixtures. Circa Lighting light fixture. High quality and timeless finishes all around!
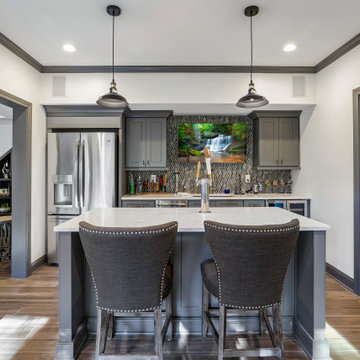
The chic kitchen and bar area houses all the essentials for entertaining family and friends including a “Beer Meister” built-in kegerator and 40-bottle wine fridge. The glass mosaic backsplash, gray semi-custom shaker cabinets, white Quartz countertops with bar seating, and black and gold hardware create a harmonious modern look to the space. Just a few steps away, large glass doors provide a dramatic entrance to a beautifully crafted state-of-the-art wine cellar and tasting room which houses 425 bottles of wine. The custom built in shelving and Stikwood ceiling add ambience to this relaxing and cozy space making it the perfect spot to unwind and share a glass of wine after a long day.
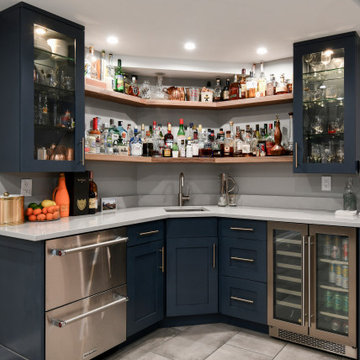
A close up of the well-stocked bar. These custom bar cabinets in the homeowners' favorite hue combine beautifully with solid reclaimed walnut floating shelves. The floating shelves and the glass-front upper cabinets are perfect for displaying spirits and glassware.
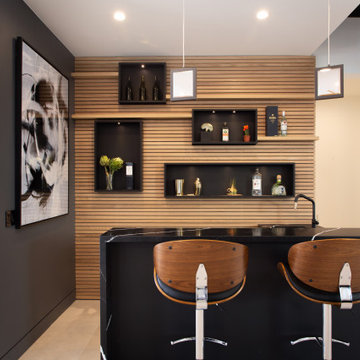
Пример оригинального дизайна: угловой домашний бар среднего размера в современном стиле с барной стойкой, врезной мойкой, черными фасадами, полом из керамогранита, бежевым полом и черной столешницей

Home bar in Lower Level of a new Bettendorf Iowa home. Black cabinetry, White Oak floating shelves, and Black Stainless appliances featured. Design and materials by Village Home Stores for Aspen Homes.
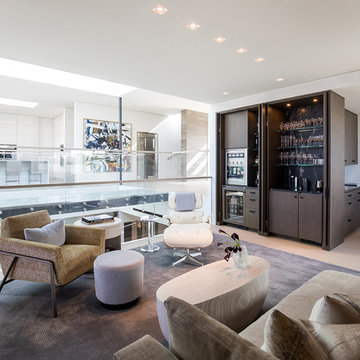
Trousdale Beverly Hills modern home open plan living room study with wet bar. Photo by Jason Speth.
Стильный дизайн: маленький угловой домашний бар в стиле модернизм с мойкой, коричневыми фасадами, полом из керамогранита и белым полом для на участке и в саду - последний тренд
Стильный дизайн: маленький угловой домашний бар в стиле модернизм с мойкой, коричневыми фасадами, полом из керамогранита и белым полом для на участке и в саду - последний тренд
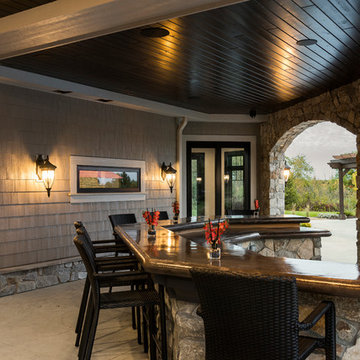
The outdoor bar and living room is a statement with tongue and groove ceiling detail and stone columns, arches, and a stone bar. The seated outdoor bar is arranged with a view of the pool and outdoor living areas. Photo by Spacecrafting
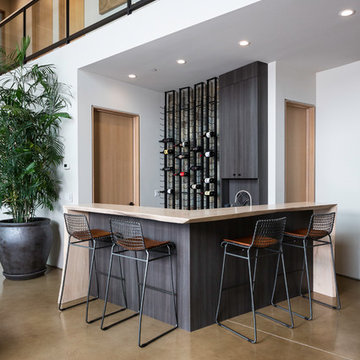
Свежая идея для дизайна: угловой домашний бар среднего размера в стиле модернизм с мойкой, плоскими фасадами, черными фасадами, деревянной столешницей и бетонным полом - отличное фото интерьера
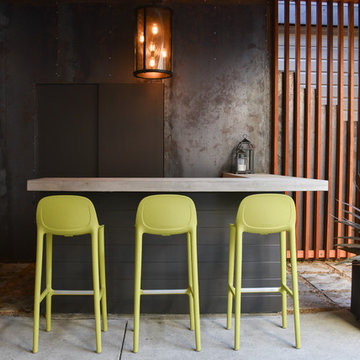
Harry Williams
Идея дизайна: угловой домашний бар среднего размера в стиле лофт с барной стойкой, столешницей из бетона и бетонным полом
Идея дизайна: угловой домашний бар среднего размера в стиле лофт с барной стойкой, столешницей из бетона и бетонным полом
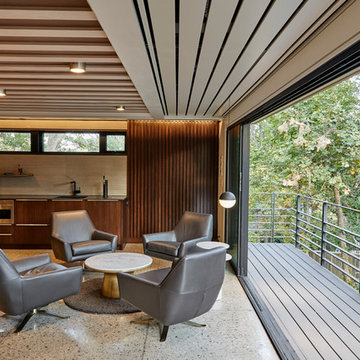
Пример оригинального дизайна: прямой домашний бар среднего размера в стиле ретро с мойкой, врезной мойкой, плоскими фасадами, темными деревянными фасадами, столешницей из кварцевого агломерата, серым фартуком, фартуком из керамогранитной плитки и бетонным полом
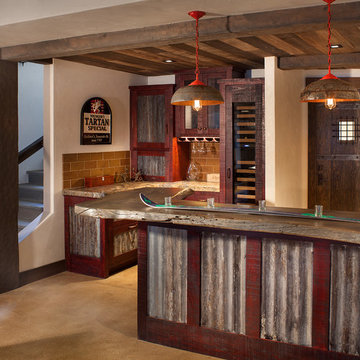
Located on the pristine Glenn Lake in Eureka, Montana, Robertson Lake House was designed for a family as a summer getaway. The design for this retreat took full advantage of an idyllic lake setting. With stunning views of the lake and all the wildlife that inhabits the area it was a perfect platform to use large glazing and create fun outdoor spaces.
Домашний бар с бетонным полом и полом из керамогранита – фото дизайна интерьера
2