Домашний бар с бетонным полом и полом из керамогранита – фото дизайна интерьера
Сортировать:
Бюджет
Сортировать:Популярное за сегодня
1 - 20 из 3 731 фото
1 из 3

The key to this project was to create a kitchen fitting of a residence with strong Industrial aesthetics. The PB Kitchen Design team managed to preserve the warmth and organic feel of the home’s architecture. The sturdy materials used to enrich the integrity of the design, never take away from the fact that this space is meant for hospitality. Functionally, the kitchen works equally well for quick family meals or large gatherings. But take a closer look at the use of texture and height. The vaulted ceiling and exposed trusses bring an additional element of awe to this already stunning kitchen.
Project specs: Cabinets by Quality Custom Cabinetry. 48" Wolf range. Sub Zero integrated refrigerator in stainless steel.
Project Accolades: First Place honors in the National Kitchen and Bath Association’s 2014 Design Competition

Идея дизайна: маленький прямой домашний бар в классическом стиле с мойкой, врезной мойкой, фасадами с утопленной филенкой, бежевыми фасадами, серым фартуком, фартуком из плитки мозаики, полом из керамогранита, коричневым полом и белой столешницей для на участке и в саду

Emilio Collavino
Пример оригинального дизайна: большой параллельный домашний бар в современном стиле с мойкой, темными деревянными фасадами, мраморной столешницей, полом из керамогранита, серым полом, накладной мойкой, черным фартуком, серой столешницей и открытыми фасадами
Пример оригинального дизайна: большой параллельный домашний бар в современном стиле с мойкой, темными деревянными фасадами, мраморной столешницей, полом из керамогранита, серым полом, накладной мойкой, черным фартуком, серой столешницей и открытыми фасадами

Sexy outdoor bar with sparkle. We add some style and appeal to this stucco bar enclosure with mosaic glass tiles and sleek dark granite counter. Floating glass shelves for display and easy maintenance. Stainless BBQ doors and drawers and single faucet.
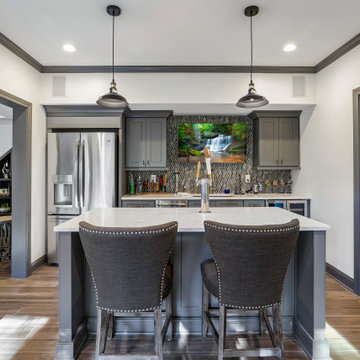
The chic kitchen and bar area houses all the essentials for entertaining family and friends including a “Beer Meister” built-in kegerator and 40-bottle wine fridge. The glass mosaic backsplash, gray semi-custom shaker cabinets, white Quartz countertops with bar seating, and black and gold hardware create a harmonious modern look to the space. Just a few steps away, large glass doors provide a dramatic entrance to a beautifully crafted state-of-the-art wine cellar and tasting room which houses 425 bottles of wine. The custom built in shelving and Stikwood ceiling add ambience to this relaxing and cozy space making it the perfect spot to unwind and share a glass of wine after a long day.

Basement wet bar with stikwood wall, industrial pipe shelving, beverage cooler, and microwave.
Идея дизайна: прямой домашний бар среднего размера в стиле неоклассика (современная классика) с мойкой, врезной мойкой, фасадами в стиле шейкер, синими фасадами, столешницей из кварцита, коричневым фартуком, фартуком из дерева, бетонным полом, серым полом и разноцветной столешницей
Идея дизайна: прямой домашний бар среднего размера в стиле неоклассика (современная классика) с мойкой, врезной мойкой, фасадами в стиле шейкер, синими фасадами, столешницей из кварцита, коричневым фартуком, фартуком из дерева, бетонным полом, серым полом и разноцветной столешницей

Photo Credit: Tiffany Ringwald Photography
Свежая идея для дизайна: прямой домашний бар среднего размера в стиле неоклассика (современная классика) с мойкой, врезной мойкой, фасадами в стиле шейкер, серыми фасадами, столешницей из кварцевого агломерата, белым фартуком, полом из керамогранита, серым полом, белой столешницей и фартуком из плитки кабанчик - отличное фото интерьера
Свежая идея для дизайна: прямой домашний бар среднего размера в стиле неоклассика (современная классика) с мойкой, врезной мойкой, фасадами в стиле шейкер, серыми фасадами, столешницей из кварцевого агломерата, белым фартуком, полом из керамогранита, серым полом, белой столешницей и фартуком из плитки кабанчик - отличное фото интерьера

Home bar in Lower Level of a new Bettendorf Iowa home. Black cabinetry, White Oak floating shelves, and Black Stainless appliances featured. Design and materials by Village Home Stores for Aspen Homes.

Источник вдохновения для домашнего уюта: прямой домашний бар среднего размера в современном стиле с мойкой, врезной мойкой, плоскими фасадами, гранитной столешницей, фартуком из каменной плитки, полом из керамогранита, серым полом и черной столешницей

By removing the closets there was enough space to add the needed appliances, plumbing and cabinets to transform this space into a luxury bar area. While incorporating the adjacent space’s materials and finishes (stained walnut cabinets, painted maple cabinets and matte quartz countertops with a hint of gold and purple glitz), a distinctive style was created by using the white maple cabinets for wall cabinets and the slab walnut veneer for base cabinets to anchor the space. The centered glass door wall cabinet provides an ideal location for displaying drinkware while the floating shelves serve as a display for three-dimensional art. To provide maximum function, roll out trays and a two-tiered cutlery divider was integrated into the cabinets. In addition, the bar includes integrated wine storage with refrigerator drawers which is ideal not only for wine but also bottled water, mixers and condiments for the bar. This entertainment area was finished by adding an integrated ice maker and a Galley sink, which is a workstation equipped with a 5-piece culinary kit including cutting board, drying rack, colander, bowl, and lower-tier platform, providing pure luxury for slicing garnishes and condiments for cocktail hour.

Photo Credit: Studio Three Beau
На фото: маленький параллельный домашний бар в современном стиле с мойкой, врезной мойкой, фасадами с утопленной филенкой, черными фасадами, столешницей из кварцевого агломерата, черным фартуком, фартуком из керамической плитки, полом из керамогранита, коричневым полом и белой столешницей для на участке и в саду
На фото: маленький параллельный домашний бар в современном стиле с мойкой, врезной мойкой, фасадами с утопленной филенкой, черными фасадами, столешницей из кварцевого агломерата, черным фартуком, фартуком из керамической плитки, полом из керамогранита, коричневым полом и белой столешницей для на участке и в саду

Hurley Homes, LLC
Стильный дизайн: маленький прямой домашний бар в стиле неоклассика (современная классика) с мойкой, врезной мойкой, стеклянными фасадами, белыми фасадами, гранитной столешницей, белым фартуком, фартуком из мрамора, полом из керамогранита и коричневым полом для на участке и в саду - последний тренд
Стильный дизайн: маленький прямой домашний бар в стиле неоклассика (современная классика) с мойкой, врезной мойкой, стеклянными фасадами, белыми фасадами, гранитной столешницей, белым фартуком, фартуком из мрамора, полом из керамогранита и коричневым полом для на участке и в саду - последний тренд

hill country contemporary house designed by oscar e flores design studio in cordillera ranch on a 14 acre property
Идея дизайна: большой параллельный домашний бар в стиле неоклассика (современная классика) с барной стойкой, накладной мойкой, плоскими фасадами, коричневыми фасадами, бежевым фартуком, фартуком из мрамора, полом из керамогранита и коричневым полом
Идея дизайна: большой параллельный домашний бар в стиле неоклассика (современная классика) с барной стойкой, накладной мойкой, плоскими фасадами, коричневыми фасадами, бежевым фартуком, фартуком из мрамора, полом из керамогранита и коричневым полом
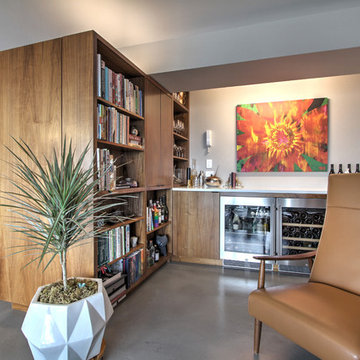
Remodel of a 1960's condominium to modernize and open up the space to the view.
Ambrose Construction.
Michael Dickter photography.
Идея дизайна: маленький прямой домашний бар в стиле модернизм с мойкой, плоскими фасадами, темными деревянными фасадами, столешницей из кварцевого агломерата, белым фартуком и бетонным полом для на участке и в саду
Идея дизайна: маленький прямой домашний бар в стиле модернизм с мойкой, плоскими фасадами, темными деревянными фасадами, столешницей из кварцевого агломерата, белым фартуком и бетонным полом для на участке и в саду
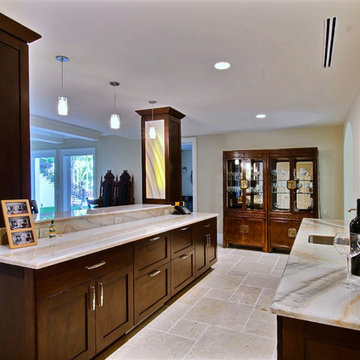
Источник вдохновения для домашнего уюта: параллельный домашний бар среднего размера в классическом стиле с мойкой, фасадами с выступающей филенкой, темными деревянными фасадами, мраморной столешницей, врезной мойкой и полом из керамогранита

Basement Bar Area
Свежая идея для дизайна: большой параллельный домашний бар в современном стиле с мойкой, врезной мойкой, фасадами в стиле шейкер, темными деревянными фасадами, гранитной столешницей, разноцветным фартуком, фартуком из каменной плитки и полом из керамогранита - отличное фото интерьера
Свежая идея для дизайна: большой параллельный домашний бар в современном стиле с мойкой, врезной мойкой, фасадами в стиле шейкер, темными деревянными фасадами, гранитной столешницей, разноцветным фартуком, фартуком из каменной плитки и полом из керамогранита - отличное фото интерьера
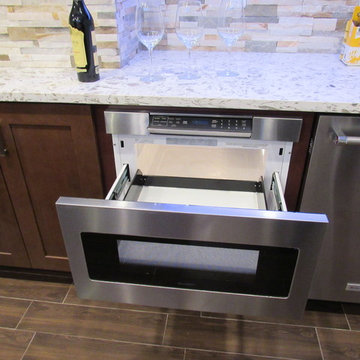
Basement Bar Area
Свежая идея для дизайна: большой параллельный домашний бар в современном стиле с мойкой, врезной мойкой, фасадами в стиле шейкер, темными деревянными фасадами, гранитной столешницей, разноцветным фартуком, фартуком из каменной плитки и полом из керамогранита - отличное фото интерьера
Свежая идея для дизайна: большой параллельный домашний бар в современном стиле с мойкой, врезной мойкой, фасадами в стиле шейкер, темными деревянными фасадами, гранитной столешницей, разноцветным фартуком, фартуком из каменной плитки и полом из керамогранита - отличное фото интерьера

With a beautiful light taupe color pallet, this shabby chic retreat combines beautiful natural stone and rustic barn board wood to create a farmhouse like abode. High ceilings, open floor plans and unique design touches all work together in creating this stunning retreat.
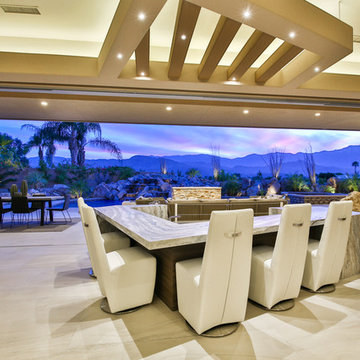
Trent Teigen
Пример оригинального дизайна: огромный п-образный домашний бар в современном стиле с гранитной столешницей, полом из керамогранита, барной стойкой и бежевым полом
Пример оригинального дизайна: огромный п-образный домашний бар в современном стиле с гранитной столешницей, полом из керамогранита, барной стойкой и бежевым полом

This incredible wine cellar is every wine enthusiast's dream! The large vertical capacity provided by the InVinity Wine Racks gives this room the look of floating bottles. The tinted glass window into the master closet gives added dimension to this space. It is the perfect spot to select your favorite red or white. The 4 bottle WineStation suits those who just want to enjoy their wine by the glass. The expansive bar and prep area with quartz counter top, glass cabinets and copper apron front sink is a great place to pop a top! Space design by Hatfield Builders & Remodelers | Wine Cellar Design by WineTrend | Photography by Versatile Imaging
Домашний бар с бетонным полом и полом из керамогранита – фото дизайна интерьера
1