Домашний бар с белыми фасадами и серым полом – фото дизайна интерьера
Сортировать:
Бюджет
Сортировать:Популярное за сегодня
81 - 100 из 367 фото
1 из 3
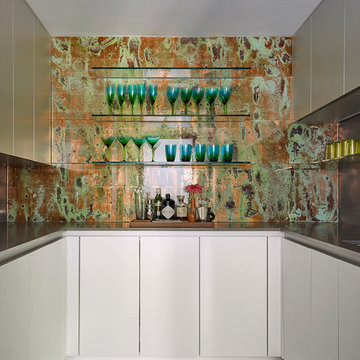
Идея дизайна: п-образный домашний бар в современном стиле с плоскими фасадами, белыми фасадами, разноцветным фартуком, серым полом и серой столешницей

A beautiful modern styled, galley, wet bar with a black, quartz, infinity countertop and recessed panel, white cabinets with black metallic handles. The flooring is a gray wood vinyl and the walls are gray with large white trim. The back wall consists of white stone slabs that turn into the backsplash for the wet bar area. Next to the elevated cabinets are two stainless steels shelves for extra decorative storage. To the left of the wet bar is a sleek linear fireplace with a black encasement integrated into the white stone slabs. Above the wet bar and linear fireplace are bronze/gold decorative light fixtures.
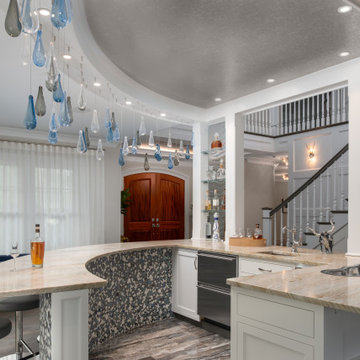
На фото: п-образный домашний бар в стиле неоклассика (современная классика) с барной стойкой, врезной мойкой, фасадами в стиле шейкер, белыми фасадами, серым полом и бежевой столешницей
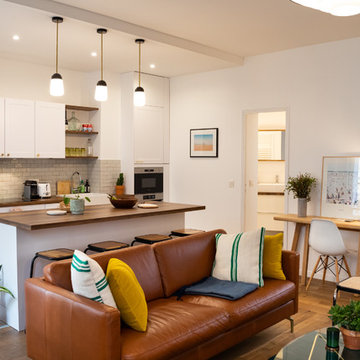
ADELO Michaël
На фото: домашний бар в современном стиле с монолитной мойкой, белыми фасадами, деревянной столешницей, серым фартуком, фартуком из терракотовой плитки, полом из керамической плитки, серым полом и коричневой столешницей
На фото: домашний бар в современном стиле с монолитной мойкой, белыми фасадами, деревянной столешницей, серым фартуком, фартуком из терракотовой плитки, полом из керамической плитки, серым полом и коричневой столешницей
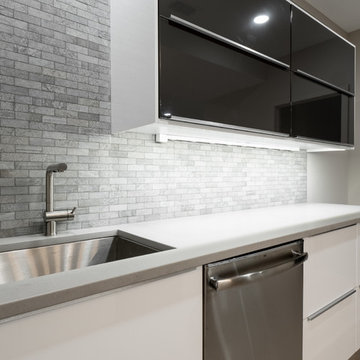
We renovated the master bathroom, the kids' en suite bathroom, and the basement in this modern home in West Chester, PA. The bathrooms as very sleek and modern, with flat panel, high gloss cabinetry, white quartz counters, and gray porcelain tile floors. The basement features a main living area with a play area and a wet bar, an exercise room, a home theatre and a bathroom. These areas, too, are sleek and modern with gray laminate flooring, unique lighting, and a gray and white color palette that ties the area together.
Rudloff Custom Builders has won Best of Houzz for Customer Service in 2014, 2015 2016 and 2017. We also were voted Best of Design in 2016, 2017 and 2018, which only 2% of professionals receive. Rudloff Custom Builders has been featured on Houzz in their Kitchen of the Week, What to Know About Using Reclaimed Wood in the Kitchen as well as included in their Bathroom WorkBook article. We are a full service, certified remodeling company that covers all of the Philadelphia suburban area. This business, like most others, developed from a friendship of young entrepreneurs who wanted to make a difference in their clients’ lives, one household at a time. This relationship between partners is much more than a friendship. Edward and Stephen Rudloff are brothers who have renovated and built custom homes together paying close attention to detail. They are carpenters by trade and understand concept and execution. Rudloff Custom Builders will provide services for you with the highest level of professionalism, quality, detail, punctuality and craftsmanship, every step of the way along our journey together.
Specializing in residential construction allows us to connect with our clients early in the design phase to ensure that every detail is captured as you imagined. One stop shopping is essentially what you will receive with Rudloff Custom Builders from design of your project to the construction of your dreams, executed by on-site project managers and skilled craftsmen. Our concept: envision our client’s ideas and make them a reality. Our mission: CREATING LIFETIME RELATIONSHIPS BUILT ON TRUST AND INTEGRITY.
Photo Credit: JMB Photoworks
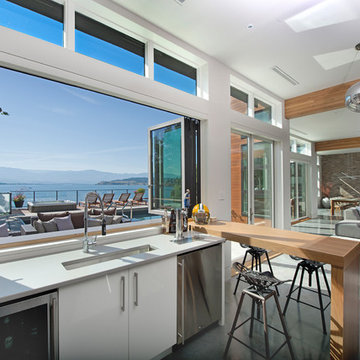
Пример оригинального дизайна: домашний бар в современном стиле с мойкой, врезной мойкой, плоскими фасадами, белыми фасадами, бетонным полом и серым полом
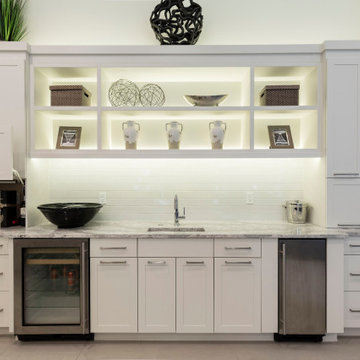
Wet bar as part of the open concept kitchen and family room. Mini Fridge Ice Maker, Sink, Appliance Garages, Cambria counter top, Ultra Craft soft close cabinets
Reunion Resort
Kissimmee FL
Landmark Custom Builder & Remodeling show home 2017-2020
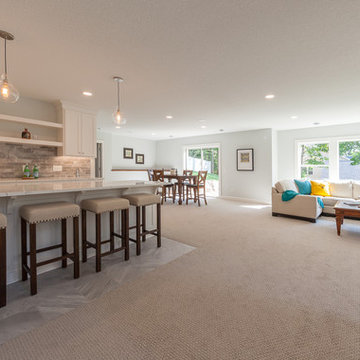
Стильный дизайн: большой домашний бар в классическом стиле с барной стойкой, врезной мойкой, фасадами с утопленной филенкой, белыми фасадами, столешницей из кварцевого агломерата, серым фартуком, фартуком из керамогранитной плитки, полом из керамической плитки и серым полом - последний тренд
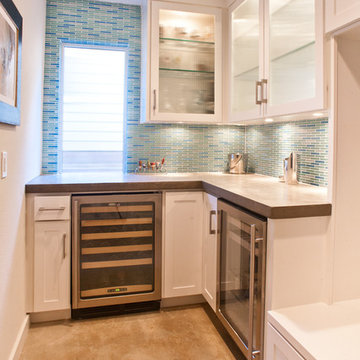
Источник вдохновения для домашнего уюта: угловой домашний бар среднего размера в стиле неоклассика (современная классика) с мойкой, стеклянными фасадами, белыми фасадами, столешницей из акрилового камня, синим фартуком, фартуком из удлиненной плитки, бетонным полом и серым полом без раковины

Идея дизайна: прямой домашний бар в современном стиле с мойкой, врезной мойкой, подвесными полками, белыми фасадами, гранитной столешницей, разноцветным фартуком, фартуком из мрамора, ковровым покрытием, серым полом и черной столешницей
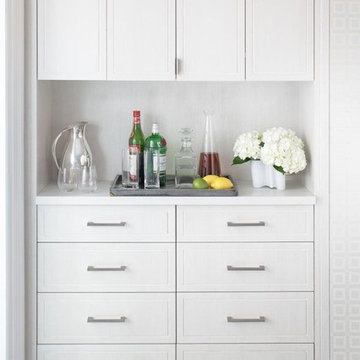
Источник вдохновения для домашнего уюта: маленький прямой домашний бар в стиле модернизм с мойкой, белыми фасадами, столешницей из акрилового камня, белым фартуком, фартуком из керамогранитной плитки, мраморным полом, серым полом и белой столешницей без раковины для на участке и в саду
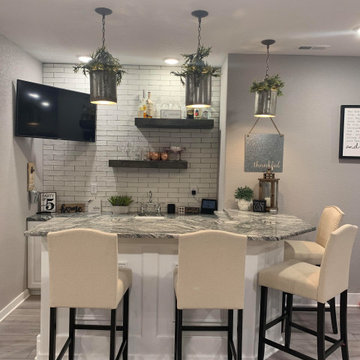
Стильный дизайн: угловой домашний бар среднего размера в стиле модернизм с барной стойкой, врезной мойкой, фасадами с выступающей филенкой, белыми фасадами, столешницей из кварцевого агломерата, белым фартуком, фартуком из кирпича, полом из винила, серым полом и серой столешницей - последний тренд
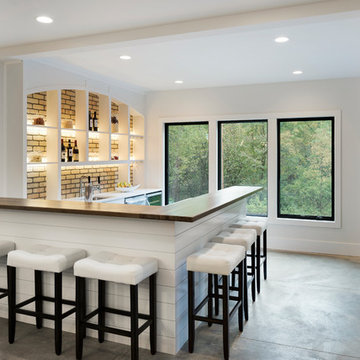
An entertainers paradise with a walk behind wet bar which features, a dishwasher, wine refrigerator, and tap beer. Guests can sit at the bar or in the booth style seating. Photo by Space Crafting
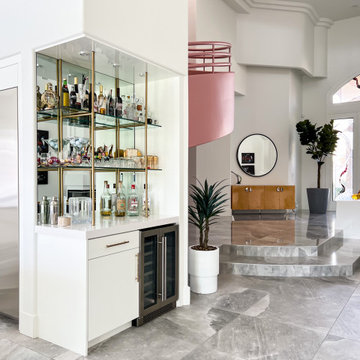
Источник вдохновения для домашнего уюта: прямой домашний бар в современном стиле с плоскими фасадами, белыми фасадами, серым полом и белой столешницей без мойки
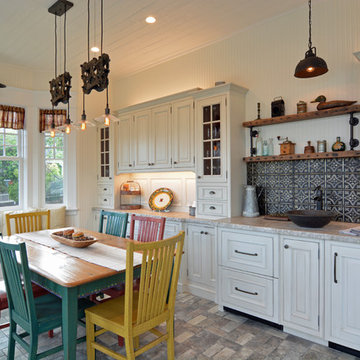
Using the home’s Victorian architecture and existing mill-work as inspiration we remodeled an antique home to its vintage roots. First focus was to restore the kitchen, but an addition seemed to be in order as the homeowners wanted a cheery breakfast room. The Client dreamt of a built-in buffet to house their many collections and a wet bar for casual entertaining. Using Pavilion Raised inset doorstyle cabinetry, we provided a hutch with plenty of storage, mullioned glass doors for displaying antique glassware and period details such as chamfers, wainscot panels and valances. To the right we accommodated a wet bar complete with two under-counter refrigerator units, a vessel sink, and reclaimed wood shelves. The rustic hand painted dining table with its colorful mix of chairs, the owner’s collection of colorful accessories and whimsical light fixtures, plus a bay window seat complete the room.
The mullioned glass door display cabinets have a specialty cottage red beadboard interior to tie in with the red furniture accents. The backsplash features a framed panel with Wood-Mode’s scalloped inserts at the buffet (sized to compliment the cabinetry above) and tin tiles at the bar. The hutch’s light valance features a curved corner detail and edge bead integrated right into the cabinets’ bottom rail. Also note the decorative integrated panels on the under-counter refrigerator drawers. Also, the client wanted to have a small TV somewhere, so we placed it in the center of the hutch, behind doors. The inset hinges allow the doors to swing fully open when the TV is on; the rest of the time no one would know it was there.
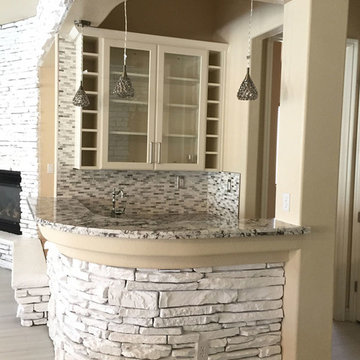
The kitchen, family room and bar area focus on modern elements with a splash of glam. We left the, previously earth toned, stacked stone walls but painted them white to blend with the new, modern feel. Granite countertops, glass front white cabinets, and the sparkly, glass mosaic tile backsplash match the kitchen. The beaded pendant lights t add a little more glam.
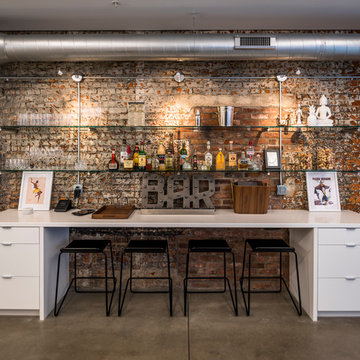
Contemporary, full-overlay white cabinets with industrial accents.
Идея дизайна: прямой домашний бар среднего размера в стиле лофт с мойкой, плоскими фасадами, белыми фасадами, коричневым фартуком, фартуком из кирпича, бетонным полом и серым полом без раковины
Идея дизайна: прямой домашний бар среднего размера в стиле лофт с мойкой, плоскими фасадами, белыми фасадами, коричневым фартуком, фартуком из кирпича, бетонным полом и серым полом без раковины
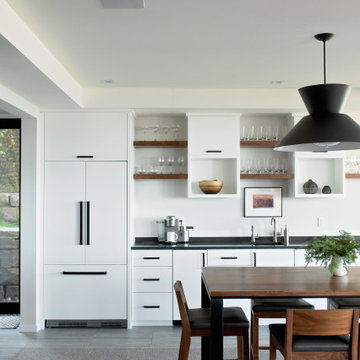
На фото: домашний бар в современном стиле с плоскими фасадами, белыми фасадами, столешницей из кварцевого агломерата, серым полом, черной столешницей и мойкой
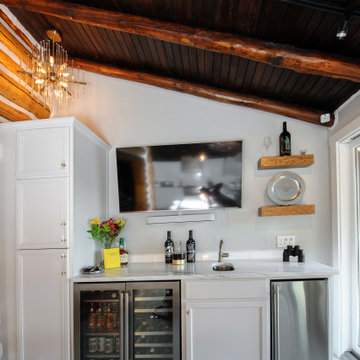
Стильный дизайн: прямой домашний бар среднего размера в классическом стиле с мойкой, врезной мойкой, фасадами с утопленной филенкой, белыми фасадами, мраморной столешницей, белым фартуком, фартуком из плитки кабанчик, бетонным полом, серым полом и белой столешницей - последний тренд

This Poway living room features a home wet bar area located right off the living room. Featuring white Waypoint cabinets and a gray quartz countertop to match the rest of the kitchen. This MSI vinyl flooring was replaced throughout the entire home to create a uniform design in this modern transitional Poway home.
Домашний бар с белыми фасадами и серым полом – фото дизайна интерьера
5