Домашний бар с белыми фасадами и серым полом – фото дизайна интерьера
Сортировать:
Бюджет
Сортировать:Популярное за сегодня
1 - 20 из 366 фото
1 из 3

Идея дизайна: прямой домашний бар в современном стиле с мойкой, врезной мойкой, подвесными полками, белыми фасадами, гранитной столешницей, разноцветным фартуком, фартуком из мрамора, ковровым покрытием, серым полом и черной столешницей

Completed home bar awaiting glass shelves
Источник вдохновения для домашнего уюта: прямой домашний бар среднего размера в стиле неоклассика (современная классика) с фасадами в стиле шейкер, белыми фасадами, столешницей из кварцевого агломерата, черным фартуком, фартуком из стеклянной плитки, полом из керамогранита, серым полом и серой столешницей без мойки, раковины
Источник вдохновения для домашнего уюта: прямой домашний бар среднего размера в стиле неоклассика (современная классика) с фасадами в стиле шейкер, белыми фасадами, столешницей из кварцевого агломерата, черным фартуком, фартуком из стеклянной плитки, полом из керамогранита, серым полом и серой столешницей без мойки, раковины
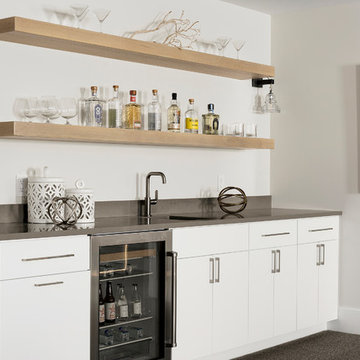
Идея дизайна: прямой домашний бар в современном стиле с мойкой, врезной мойкой, плоскими фасадами, белыми фасадами, серым полом и серой столешницей

L`invisibile
Источник вдохновения для домашнего уюта: огромный прямой домашний бар в современном стиле с барной стойкой, белыми фасадами, стеклянной столешницей, зеркальным фартуком, бетонным полом и серым полом
Источник вдохновения для домашнего уюта: огромный прямой домашний бар в современном стиле с барной стойкой, белыми фасадами, стеклянной столешницей, зеркальным фартуком, бетонным полом и серым полом
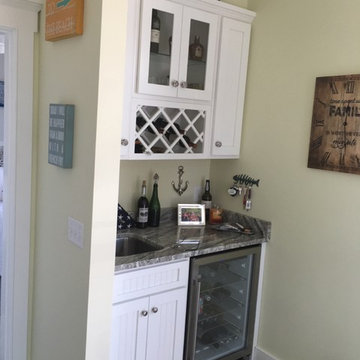
На фото: прямой домашний бар среднего размера в морском стиле с мойкой, врезной мойкой, фасадами в стиле шейкер, белыми фасадами, столешницей из кварцита, полом из керамической плитки и серым полом

Below Buchanan is a basement renovation that feels as light and welcoming as one of our outdoor living spaces. The project is full of unique details, custom woodworking, built-in storage, and gorgeous fixtures. Custom carpentry is everywhere, from the built-in storage cabinets and molding to the private booth, the bar cabinetry, and the fireplace lounge.
Creating this bright, airy atmosphere was no small challenge, considering the lack of natural light and spatial restrictions. A color pallet of white opened up the space with wood, leather, and brass accents bringing warmth and balance. The finished basement features three primary spaces: the bar and lounge, a home gym, and a bathroom, as well as additional storage space. As seen in the before image, a double row of support pillars runs through the center of the space dictating the long, narrow design of the bar and lounge. Building a custom dining area with booth seating was a clever way to save space. The booth is built into the dividing wall, nestled between the support beams. The same is true for the built-in storage cabinet. It utilizes a space between the support pillars that would otherwise have been wasted.
The small details are as significant as the larger ones in this design. The built-in storage and bar cabinetry are all finished with brass handle pulls, to match the light fixtures, faucets, and bar shelving. White marble counters for the bar, bathroom, and dining table bring a hint of Hollywood glamour. White brick appears in the fireplace and back bar. To keep the space feeling as lofty as possible, the exposed ceilings are painted black with segments of drop ceilings accented by a wide wood molding, a nod to the appearance of exposed beams. Every detail is thoughtfully chosen right down from the cable railing on the staircase to the wood paneling behind the booth, and wrapping the bar.
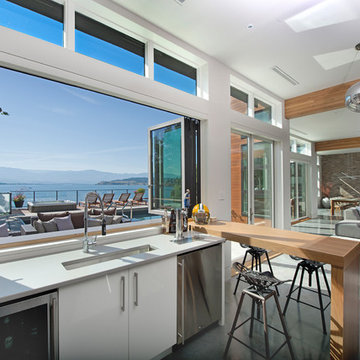
Пример оригинального дизайна: домашний бар в современном стиле с мойкой, врезной мойкой, плоскими фасадами, белыми фасадами, бетонным полом и серым полом

The dry bar is conveniently located between the kitchen and family room but utilizes the space underneath new 2nd floor stairs. Ample countertop space also doubles as additional buffet serving area. Just a tiny bit of the original shiplap wall remains as a accent wall behind floating shelves. Custom built-in cabinets offer additional kitchen storage.

Пример оригинального дизайна: п-образный домашний бар среднего размера в стиле модернизм с мойкой, врезной мойкой, фасадами в стиле шейкер, белыми фасадами, столешницей из кварцевого агломерата, серым фартуком, фартуком из плитки мозаики, полом из винила, серым полом и черной столешницей
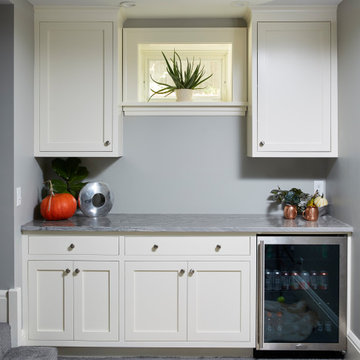
На фото: прямой домашний бар в стиле неоклассика (современная классика) с ковровым покрытием, серым полом, фасадами в стиле шейкер, белыми фасадами, серым фартуком и серой столешницей без мойки, раковины с

Идея дизайна: большой прямой домашний бар в морском стиле с бетонным полом, серым полом, барной стойкой, плоскими фасадами, белыми фасадами, синим фартуком, фартуком из дерева и серой столешницей

The butlers pantry is conveniently located between the kitchen and the dining room. Two beverage refrigerators provide easy access to the children and guests to help themselves.

Wing Ta
На фото: большой п-образный домашний бар в современном стиле с фасадами в стиле шейкер, белыми фасадами, столешницей из кварцевого агломерата, серым фартуком, фартуком из плитки кабанчик, полом из керамической плитки, серым полом и белой столешницей с
На фото: большой п-образный домашний бар в современном стиле с фасадами в стиле шейкер, белыми фасадами, столешницей из кварцевого агломерата, серым фартуком, фартуком из плитки кабанчик, полом из керамической плитки, серым полом и белой столешницей с
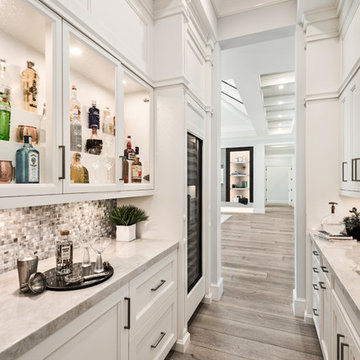
Источник вдохновения для домашнего уюта: параллельный домашний бар с мойкой, белыми фасадами, паркетным полом среднего тона и серым полом

Total first floor renovation in Bridgewater, NJ. This young family added 50% more space and storage to their home without moving. By reorienting rooms and using their existing space more creatively, we were able to achieve all their wishes. This comprehensive 8 month renovation included:
1-removal of a wall between the kitchen and old dining room to double the kitchen space.
2-closure of a window in the family room to reorient the flow and create a 186" long bookcase/storage/tv area with seating now facing the new kitchen.
3-a dry bar
4-a dining area in the kitchen/family room
5-total re-think of the laundry room to get them organized and increase storage/functionality
6-moving the dining room location and office
7-new ledger stone fireplace
8-enlarged opening to new dining room and custom iron handrail and balusters
9-2,000 sf of new 5" plank red oak flooring in classic grey color with color ties on ceiling in family room to match
10-new window in kitchen
11-custom iron hood in kitchen
12-creative use of tile
13-new trim throughout

As you enter the home, past the spunky powder bath you are greeted by this chic mini-bar.
На фото: маленький прямой домашний бар в современном стиле с плоскими фасадами, белыми фасадами, столешницей из кварцевого агломерата, полом из керамогранита, серым полом и черной столешницей без мойки, раковины для на участке и в саду
На фото: маленький прямой домашний бар в современном стиле с плоскими фасадами, белыми фасадами, столешницей из кварцевого агломерата, полом из керамогранита, серым полом и черной столешницей без мойки, раковины для на участке и в саду

Пример оригинального дизайна: большой прямой домашний бар в стиле кантри с мойкой, врезной мойкой, фасадами с утопленной филенкой, белыми фасадами, столешницей из акрилового камня, белым фартуком, полом из известняка, серым полом и серой столешницей
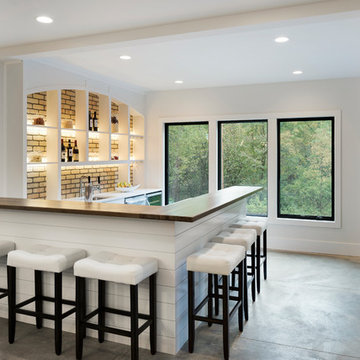
An entertainers paradise with a walk behind wet bar which features, a dishwasher, wine refrigerator, and tap beer. Guests can sit at the bar or in the booth style seating. Photo by Space Crafting

Below Buchanan is a basement renovation that feels as light and welcoming as one of our outdoor living spaces. The project is full of unique details, custom woodworking, built-in storage, and gorgeous fixtures. Custom carpentry is everywhere, from the built-in storage cabinets and molding to the private booth, the bar cabinetry, and the fireplace lounge.
Creating this bright, airy atmosphere was no small challenge, considering the lack of natural light and spatial restrictions. A color pallet of white opened up the space with wood, leather, and brass accents bringing warmth and balance. The finished basement features three primary spaces: the bar and lounge, a home gym, and a bathroom, as well as additional storage space. As seen in the before image, a double row of support pillars runs through the center of the space dictating the long, narrow design of the bar and lounge. Building a custom dining area with booth seating was a clever way to save space. The booth is built into the dividing wall, nestled between the support beams. The same is true for the built-in storage cabinet. It utilizes a space between the support pillars that would otherwise have been wasted.
The small details are as significant as the larger ones in this design. The built-in storage and bar cabinetry are all finished with brass handle pulls, to match the light fixtures, faucets, and bar shelving. White marble counters for the bar, bathroom, and dining table bring a hint of Hollywood glamour. White brick appears in the fireplace and back bar. To keep the space feeling as lofty as possible, the exposed ceilings are painted black with segments of drop ceilings accented by a wide wood molding, a nod to the appearance of exposed beams. Every detail is thoughtfully chosen right down from the cable railing on the staircase to the wood paneling behind the booth, and wrapping the bar.
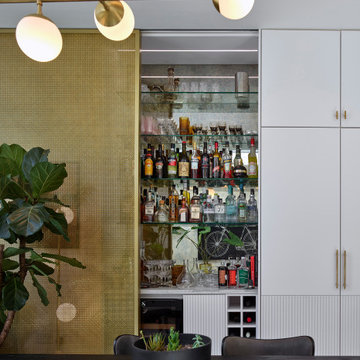
Источник вдохновения для домашнего уюта: большой параллельный домашний бар в современном стиле с врезной мойкой, плоскими фасадами, белыми фасадами, столешницей из акрилового камня, фартуком из травертина, полом из керамической плитки, серым полом и белой столешницей
Домашний бар с белыми фасадами и серым полом – фото дизайна интерьера
1