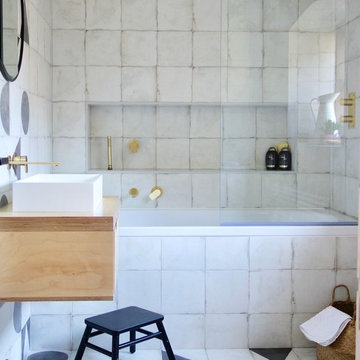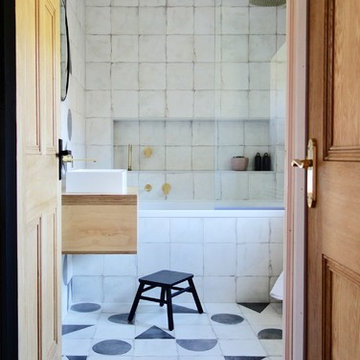Детский санузел с столешницей из дерева – фото дизайна интерьера
Сортировать:
Бюджет
Сортировать:Популярное за сегодня
121 - 140 из 1 455 фото
1 из 3
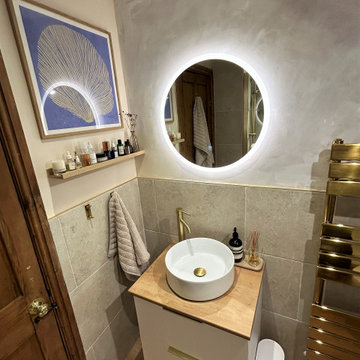
Brass fittings are a beautiful way to finish off your new bathroom, as shown in this recent installation. Luxurious, warm and sophisticated is what springs to mind!
The Utopia Bathrooms white wall hung unit with the Eton Oak worktop looks stunning against the natural style wall tiles and Warm Ash floor. The Round vessel basin takes up less space than a slab basin, so this allows for valuable extra workspace for toiletries, ornaments etc. Next to the vanity unit is the Brass radiator which will heat up towels as well as keeping the room nice and warm. Opposite the radiator is the walk in shower with Frontlines Aquaglass with brass finish.. Keeping with the brass theme, the tile trims and brassware all look simply stunning. Having the recess in the wall is a great way of keeping the space fuss free and creates a real feature with the internal light. An overall beautiful bathroom that oozes style and sophistication.
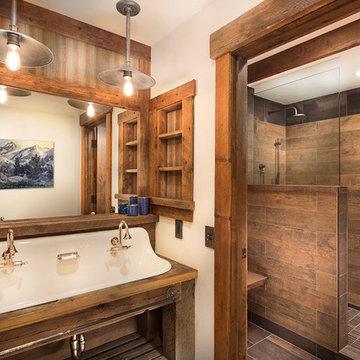
Идея дизайна: детская ванная комната среднего размера в стиле рустика с открытыми фасадами, фасадами цвета дерева среднего тона, душем в нише, инсталляцией, коричневой плиткой, керамогранитной плиткой, бежевыми стенами, паркетным полом среднего тона, подвесной раковиной и столешницей из дерева

Пример оригинального дизайна: детская ванная комната среднего размера в стиле фьюжн с фасадами островного типа, искусственно-состаренными фасадами, отдельно стоящей ванной, открытым душем, унитазом-моноблоком, зеленой плиткой, цементной плиткой, белыми стенами, полом из цементной плитки, настольной раковиной, столешницей из дерева, зеленым полом, открытым душем и бежевой столешницей
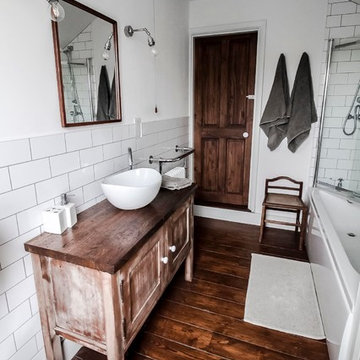
Gilda Cevasco
Стильный дизайн: детская ванная комната среднего размера в викторианском стиле с фасадами в стиле шейкер, коричневыми фасадами, накладной ванной, душем над ванной, белой плиткой, плиткой кабанчик, белыми стенами, темным паркетным полом, настольной раковиной, столешницей из дерева, коричневым полом, душем с раздвижными дверями и унитазом-моноблоком - последний тренд
Стильный дизайн: детская ванная комната среднего размера в викторианском стиле с фасадами в стиле шейкер, коричневыми фасадами, накладной ванной, душем над ванной, белой плиткой, плиткой кабанчик, белыми стенами, темным паркетным полом, настольной раковиной, столешницей из дерева, коричневым полом, душем с раздвижными дверями и унитазом-моноблоком - последний тренд
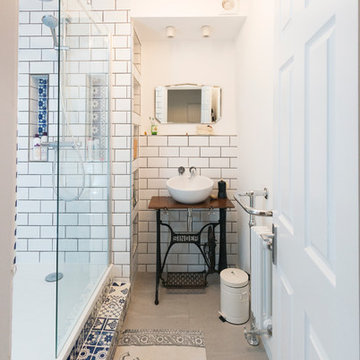
Everything looking all white and beautiful. These shower components were strategically place to maximize space for a perfect shower time.
Пример оригинального дизайна: детская ванная комната среднего размера в средиземноморском стиле с плоскими фасадами, открытым душем, унитазом-моноблоком, белой плиткой, синей плиткой, керамогранитной плиткой, белыми стенами, полом из мозаичной плитки, раковиной с пьедесталом, столешницей из дерева, коричневыми фасадами, открытым душем и коричневой столешницей
Пример оригинального дизайна: детская ванная комната среднего размера в средиземноморском стиле с плоскими фасадами, открытым душем, унитазом-моноблоком, белой плиткой, синей плиткой, керамогранитной плиткой, белыми стенами, полом из мозаичной плитки, раковиной с пьедесталом, столешницей из дерева, коричневыми фасадами, открытым душем и коричневой столешницей
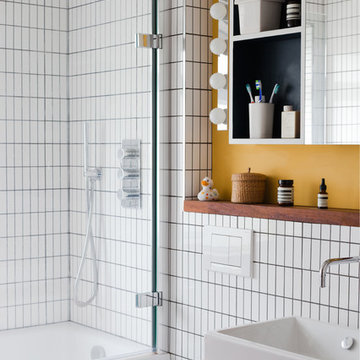
Megan Taylor
На фото: детская ванная комната: освещение в стиле ретро с настольной раковиной, открытыми фасадами, столешницей из дерева, накладной ванной, душем над ванной и белой плиткой
На фото: детская ванная комната: освещение в стиле ретро с настольной раковиной, открытыми фасадами, столешницей из дерева, накладной ванной, душем над ванной и белой плиткой

Whitecross Street is our renovation and rooftop extension of a former Victorian industrial building in East London, previously used by Rolling Stones Guitarist Ronnie Wood as his painting Studio.
Our renovation transformed it into a luxury, three bedroom / two and a half bathroom city apartment with an art gallery on the ground floor and an expansive roof terrace above.

Reconfiguration of a dilapidated bathroom and separate toilet in a Victorian house in Walthamstow village.
The original toilet was situated straight off of the landing space and lacked any privacy as it opened onto the landing. The original bathroom was separate from the WC with the entrance at the end of the landing. To get to the rear bedroom meant passing through the bathroom which was not ideal. The layout was reconfigured to create a family bathroom which incorporated a walk-in shower where the original toilet had been and freestanding bath under a large sash window. The new bathroom is slightly slimmer than the original this is to create a short corridor leading to the rear bedroom.
The ceiling was removed and the joists exposed to create the feeling of a larger space. A rooflight sits above the walk-in shower and the room is flooded with natural daylight. Hanging plants are hung from the exposed beams bringing nature and a feeling of calm tranquility into the space.
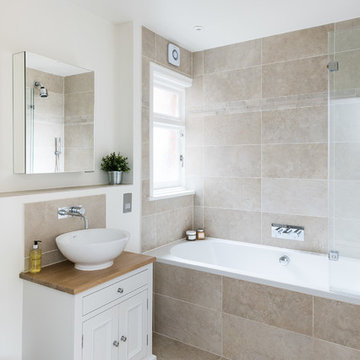
Veronica Rodriguez
Стильный дизайн: детская ванная комната среднего размера в викторианском стиле с фасадами островного типа, белыми фасадами, накладной ванной, душем над ванной, раздельным унитазом, бежевой плиткой, плиткой из травертина, бежевыми стенами, полом из травертина, настольной раковиной, столешницей из дерева, бежевым полом и душем с распашными дверями - последний тренд
Стильный дизайн: детская ванная комната среднего размера в викторианском стиле с фасадами островного типа, белыми фасадами, накладной ванной, душем над ванной, раздельным унитазом, бежевой плиткой, плиткой из травертина, бежевыми стенами, полом из травертина, настольной раковиной, столешницей из дерева, бежевым полом и душем с распашными дверями - последний тренд
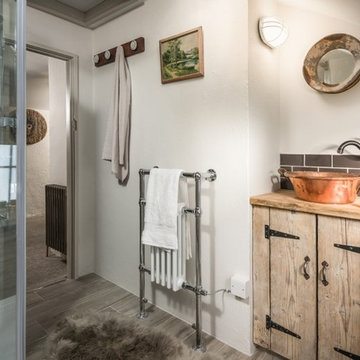
Идея дизайна: детская ванная комната среднего размера в стиле кантри с фасадами в стиле шейкер, светлыми деревянными фасадами, душем без бортиков, унитазом-моноблоком, серой плиткой, плиткой из сланца, белыми стенами, светлым паркетным полом, раковиной с несколькими смесителями и столешницей из дерева
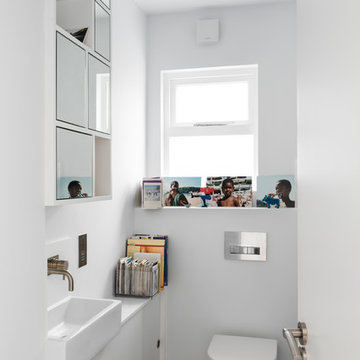
Nathalie Priem
Источник вдохновения для домашнего уюта: маленькая детская ванная комната в современном стиле с плоскими фасадами, белыми фасадами, инсталляцией, белой плиткой, цементной плиткой, белыми стенами, полом из керамической плитки, накладной раковиной и столешницей из дерева для на участке и в саду
Источник вдохновения для домашнего уюта: маленькая детская ванная комната в современном стиле с плоскими фасадами, белыми фасадами, инсталляцией, белой плиткой, цементной плиткой, белыми стенами, полом из керамической плитки, накладной раковиной и столешницей из дерева для на участке и в саду
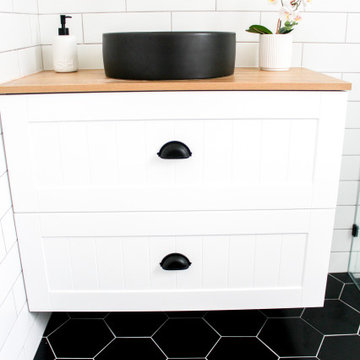
Hexagon Bathroom, Small Bathrooms Perth, Small Bathroom Renovations Perth, Bathroom Renovations Perth WA, Open Shower, Small Ensuite Ideas, Toilet In Shower, Shower and Toilet Area, Small Bathroom Ideas, Subway and Hexagon Tiles, Wood Vanity Benchtop, Rimless Toilet, Black Vanity Basin

Grey porcelain tiles and glass mosaics, marble vanity top, white ceramic sinks with black brassware, glass shelves, wall mirrors and contemporary lighting
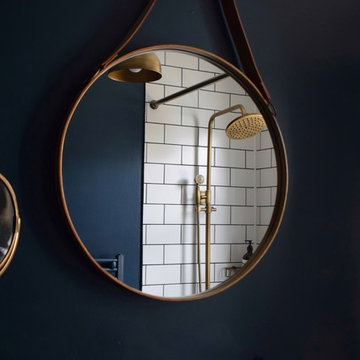
На фото: маленькая детская ванная комната в стиле фьюжн с фасадами островного типа, фасадами цвета дерева среднего тона, накладной ванной, белой плиткой, керамической плиткой, синими стенами, полом из цементной плитки, консольной раковиной, столешницей из дерева и синим полом для на участке и в саду с

Nos encontramos con un piso muy oscuro, con muchas divisorias y sin carácter alguno. Nuestros clientes necesitaban un hogar acorde con su día a día y estilo; 3-4 habitaciones, dos baños y mucho espacio para las zonas comunes. ¡Este piso necesitaba un diseño integral!
Diferenciamos zona de día y de noche; dándole más luz a las zonas comunes y calidez a las habitaciones. Como actualmente solo necesitaban 3 habitaciones apostamos por crear un cerramiento móvil entre las más pequeñas.
Baños con carácter, gracias a las griferías y baldosas en espiga con colores suaves y luminosos.
La pared de ladrillo blanco nos guía desde la entrada de la vivienda hasta el salón comedor, nos aporta textura sin quitar luz.
La cocina abierta integra el mueble del salón y recoge la zona de comedor con un banco que siguiendo la pared amueblada. Por último, le damos un toque cálido y rústico con las bigas de madera en el techo.
Este es uno de esos proyectos que refleja como ha cambiado el día a día y nuestras necesidades.

A bright bathroom remodel and refurbishment. The clients wanted a lot of storage, a good size bath and a walk in wet room shower which we delivered. Their love of blue was noted and we accented it with yellow, teak furniture and funky black tapware
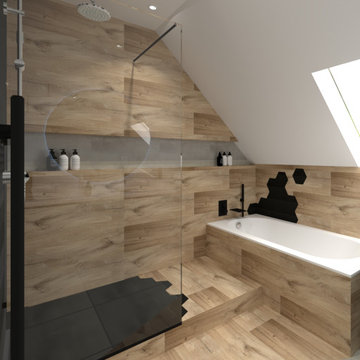
Rénovation d'une grande salle de bain : création d'une douche à l'italienne avec baignoire encastrée.
Meuble double vasques et table à langer.
Источник вдохновения для домашнего уюта: детская ванная комната среднего размера в стиле модернизм с полновстраиваемой ванной, душем без бортиков, черной плиткой, плиткой под дерево, полом из плитки под дерево, настольной раковиной, столешницей из дерева, открытым душем, нишей, тумбой под две раковины и напольной тумбой
Источник вдохновения для домашнего уюта: детская ванная комната среднего размера в стиле модернизм с полновстраиваемой ванной, душем без бортиков, черной плиткой, плиткой под дерево, полом из плитки под дерево, настольной раковиной, столешницей из дерева, открытым душем, нишей, тумбой под две раковины и напольной тумбой
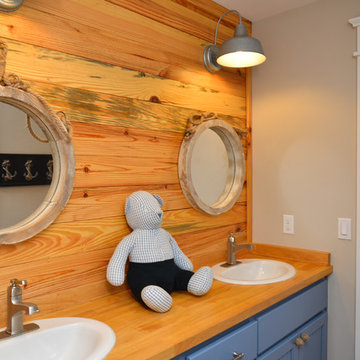
Andrea Cary
Пример оригинального дизайна: детская ванная комната среднего размера в стиле кантри с бежевыми стенами, накладной раковиной, фасадами в стиле шейкер, синими фасадами и столешницей из дерева
Пример оригинального дизайна: детская ванная комната среднего размера в стиле кантри с бежевыми стенами, накладной раковиной, фасадами в стиле шейкер, синими фасадами и столешницей из дерева
Детский санузел с столешницей из дерева – фото дизайна интерьера
7


