Детский санузел с столешницей из дерева – фото дизайна интерьера
Сортировать:
Бюджет
Сортировать:Популярное за сегодня
81 - 100 из 1 455 фото
1 из 3
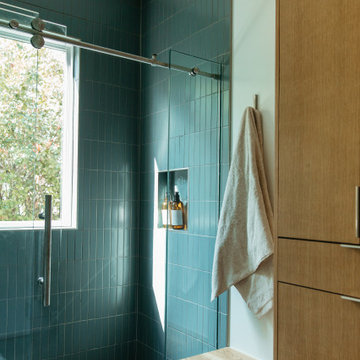
Full gut renovation of secondary bathroom updating all tile, plumbing fixtures, shower enclosure and lighting while keeping the original layout and adding storage.
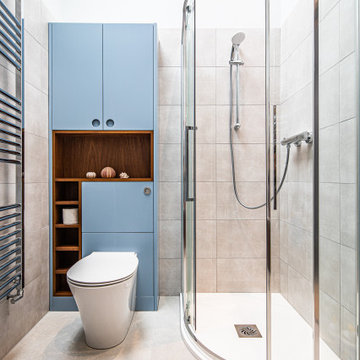
This modern bathroom is a calming oasis of blue, complemented beautifully by the dark grain of reclaimed iroko timber.
The finished space is a fabulous bespoke bathroom that has been maximised to its full potential, which includes a full sized bath, shower cubicle, toilet, sink and storage area.
In-house designed and made-to-order “Runda” doors feature unique circular cut-out handles. The minimalist design of these doors does not detract from the rest of the bathroom. We love the way they create a clean and polished ambiance in this relaxing space.
The pale wall tiles and matching flooring set the stage for the bespoke blue units. They allow the colour to really stand out as the centrepiece of the bathroom.
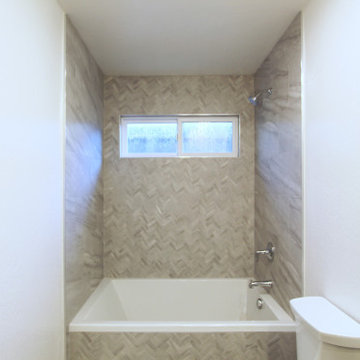
На фото: маленькая детская ванная комната с открытыми фасадами, фасадами цвета дерева среднего тона, ванной в нише, душем над ванной, раздельным унитазом, серой плиткой, керамогранитной плиткой, белыми стенами, полом из керамогранита, настольной раковиной, столешницей из дерева, серым полом, коричневой столешницей, тумбой под две раковины и подвесной тумбой для на участке и в саду
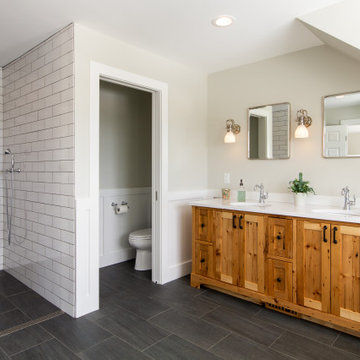
Renovation of master and kids bathroom.
Источник вдохновения для домашнего уюта: большой детский совмещенный санузел в классическом стиле с отдельно стоящей ванной, открытым душем, серыми стенами, консольной раковиной, столешницей из дерева, открытым душем, тумбой под две раковины и встроенной тумбой
Источник вдохновения для домашнего уюта: большой детский совмещенный санузел в классическом стиле с отдельно стоящей ванной, открытым душем, серыми стенами, консольной раковиной, столешницей из дерева, открытым душем, тумбой под две раковины и встроенной тумбой
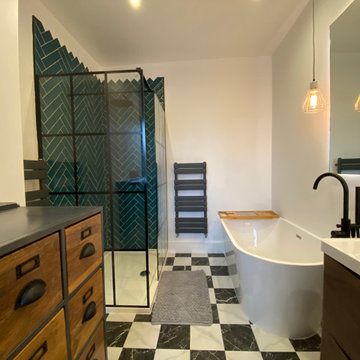
Teal Blue tiles laid in herringbone style in shower enclosure and black and white floor tiles.
Идея дизайна: маленькая детская ванная комната в белых тонах с отделкой деревом в стиле модернизм с плоскими фасадами, коричневыми фасадами, отдельно стоящей ванной, открытым душем, раздельным унитазом, зеленой плиткой, керамической плиткой, белыми стенами, полом из керамической плитки, накладной раковиной, столешницей из дерева, разноцветным полом, душем с распашными дверями, акцентной стеной, тумбой под одну раковину и напольной тумбой для на участке и в саду
Идея дизайна: маленькая детская ванная комната в белых тонах с отделкой деревом в стиле модернизм с плоскими фасадами, коричневыми фасадами, отдельно стоящей ванной, открытым душем, раздельным унитазом, зеленой плиткой, керамической плиткой, белыми стенами, полом из керамической плитки, накладной раковиной, столешницей из дерева, разноцветным полом, душем с распашными дверями, акцентной стеной, тумбой под одну раковину и напольной тумбой для на участке и в саду
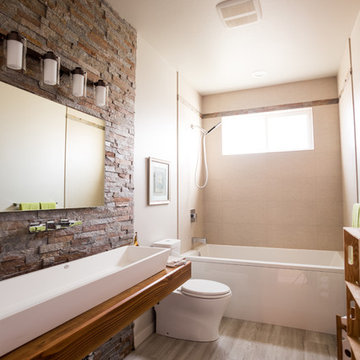
Свежая идея для дизайна: детская ванная комната среднего размера в современном стиле с открытыми фасадами, коричневыми фасадами, ванной в нише, душем над ванной, унитазом-моноблоком, бежевой плиткой, керамогранитной плиткой, бежевыми стенами, полом из керамогранита, раковиной с несколькими смесителями, столешницей из дерева, коричневым полом, шторкой для ванной и коричневой столешницей - отличное фото интерьера
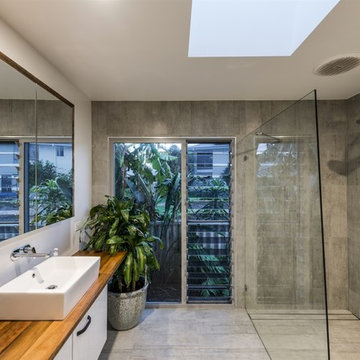
На фото: детская ванная комната среднего размера в современном стиле с белыми фасадами, серой плиткой, настольной раковиной, столешницей из дерева, открытым душем, открытым душем, унитазом-моноблоком, керамической плиткой, серыми стенами, полом из керамической плитки, серым полом, коричневой столешницей и плоскими фасадами

Reconfiguration of a dilapidated bathroom and separate toilet in a Victorian house in Walthamstow village.
The original toilet was situated straight off of the landing space and lacked any privacy as it opened onto the landing. The original bathroom was separate from the WC with the entrance at the end of the landing. To get to the rear bedroom meant passing through the bathroom which was not ideal. The layout was reconfigured to create a family bathroom which incorporated a walk-in shower where the original toilet had been and freestanding bath under a large sash window. The new bathroom is slightly slimmer than the original this is to create a short corridor leading to the rear bedroom.
The ceiling was removed and the joists exposed to create the feeling of a larger space. A rooflight sits above the walk-in shower and the room is flooded with natural daylight. Hanging plants are hung from the exposed beams bringing nature and a feeling of calm tranquility into the space.

На фото: маленькая детская ванная комната в современном стиле с бежевыми фасадами, накладной ванной, душем над ванной, инсталляцией, синей плиткой, удлиненной плиткой, белыми стенами, накладной раковиной, столешницей из дерева, белым полом, душем с распашными дверями, бежевой столешницей, тумбой под одну раковину, встроенной тумбой и плоскими фасадами для на участке и в саду с

Hexagon Bathroom, Small Bathrooms Perth, Small Bathroom Renovations Perth, Bathroom Renovations Perth WA, Open Shower, Small Ensuite Ideas, Toilet In Shower, Shower and Toilet Area, Small Bathroom Ideas, Subway and Hexagon Tiles, Wood Vanity Benchtop, Rimless Toilet, Black Vanity Basin
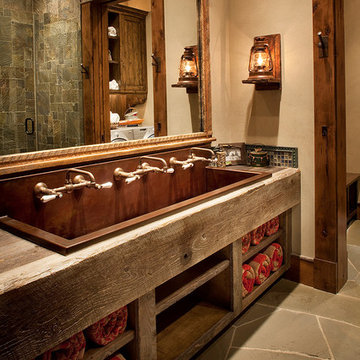
На фото: детская ванная комната в стиле рустика с открытыми фасадами, бежевыми стенами, раковиной с несколькими смесителями, столешницей из дерева и серым полом с

Extension and refurbishment of a semi-detached house in Hern Hill.
Extensions are modern using modern materials whilst being respectful to the original house and surrounding fabric.
Views to the treetops beyond draw occupants from the entrance, through the house and down to the double height kitchen at garden level.
From the playroom window seat on the upper level, children (and adults) can climb onto a play-net suspended over the dining table.
The mezzanine library structure hangs from the roof apex with steel structure exposed, a place to relax or work with garden views and light. More on this - the built-in library joinery becomes part of the architecture as a storage wall and transforms into a gorgeous place to work looking out to the trees. There is also a sofa under large skylights to chill and read.
The kitchen and dining space has a Z-shaped double height space running through it with a full height pantry storage wall, large window seat and exposed brickwork running from inside to outside. The windows have slim frames and also stack fully for a fully indoor outdoor feel.
A holistic retrofit of the house provides a full thermal upgrade and passive stack ventilation throughout. The floor area of the house was doubled from 115m2 to 230m2 as part of the full house refurbishment and extension project.
A huge master bathroom is achieved with a freestanding bath, double sink, double shower and fantastic views without being overlooked.
The master bedroom has a walk-in wardrobe room with its own window.
The children's bathroom is fun with under the sea wallpaper as well as a separate shower and eaves bath tub under the skylight making great use of the eaves space.
The loft extension makes maximum use of the eaves to create two double bedrooms, an additional single eaves guest room / study and the eaves family bathroom.
5 bedrooms upstairs.

Full-scale interior design, architectural consultation, kitchen design, bath design, furnishings selection and project management for a home located in the historic district of Chapel Hill, North Carolina. The home features a fresh take on traditional southern decorating, and was included in the March 2018 issue of Southern Living magazine.
Read the full article here: https://www.southernliving.com/home/remodel/1930s-colonial-house-remodel
Photo by: Anna Routh

Here are a couple of examples of bathrooms at this project, which have a 'traditional' aesthetic. All tiling and panelling has been very carefully set-out so as to minimise cut joints.
Built-in storage and niches have been introduced, where appropriate, to provide discreet storage and additional interest.
Photographer: Nick Smith
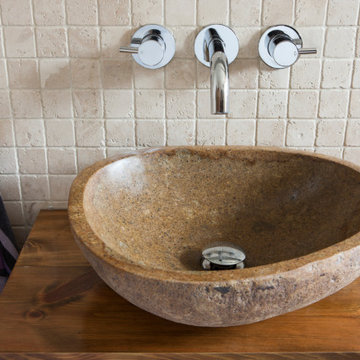
We used a large free-standing basin to provide an eye-catching addition, in keeping with the rest of the room.
Свежая идея для дизайна: детская ванная комната среднего размера в стиле модернизм с открытым душем, полом из керамической плитки, открытым душем, тумбой под одну раковину, плоскими фасадами, темными деревянными фасадами, инсталляцией, бежевой плиткой, терракотовой плиткой, бежевыми стенами, настольной раковиной, столешницей из дерева, бежевым полом, коричневой столешницей, напольной тумбой и отдельно стоящей ванной - отличное фото интерьера
Свежая идея для дизайна: детская ванная комната среднего размера в стиле модернизм с открытым душем, полом из керамической плитки, открытым душем, тумбой под одну раковину, плоскими фасадами, темными деревянными фасадами, инсталляцией, бежевой плиткой, терракотовой плиткой, бежевыми стенами, настольной раковиной, столешницей из дерева, бежевым полом, коричневой столешницей, напольной тумбой и отдельно стоящей ванной - отличное фото интерьера
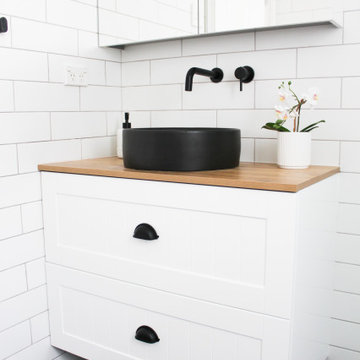
Hexagon Bathroom, Small Bathrooms Perth, Small Bathroom Renovations Perth, Bathroom Renovations Perth WA, Open Shower, Small Ensuite Ideas, Toilet In Shower, Shower and Toilet Area, Small Bathroom Ideas, Subway and Hexagon Tiles, Wood Vanity Benchtop, Rimless Toilet, Black Vanity Basin
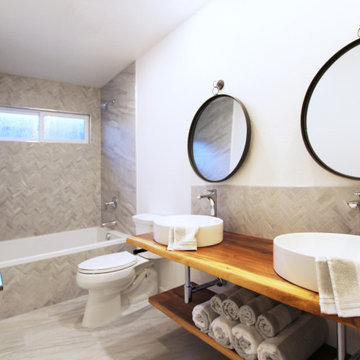
Источник вдохновения для домашнего уюта: маленькая детская ванная комната с открытыми фасадами, фасадами цвета дерева среднего тона, ванной в нише, душем над ванной, раздельным унитазом, серой плиткой, керамогранитной плиткой, белыми стенами, полом из керамогранита, настольной раковиной, столешницей из дерева, серым полом, коричневой столешницей, тумбой под две раковины и подвесной тумбой для на участке и в саду
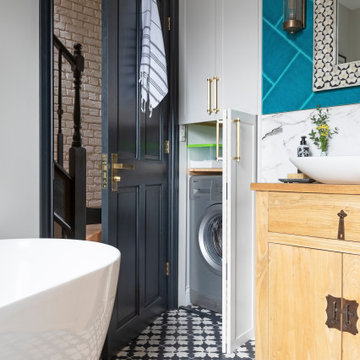
The previous owners had already converted the second bedroom into a large bathroom, but the use of space was terrible, and the colour scheme was drab and uninspiring. The clients wanted a space that reflected their love of colour and travel, taking influences from around the globe. They also required better storage as the washing machine needed to be accommodated within the space. And they were keen to have both a modern freestanding bath and a large walk-in shower, and they wanted the room to feel cosy rather than just full of hard surfaces. This is the main bathroom in the house, and they wanted it to make a statement, but with a fairly tight budget!
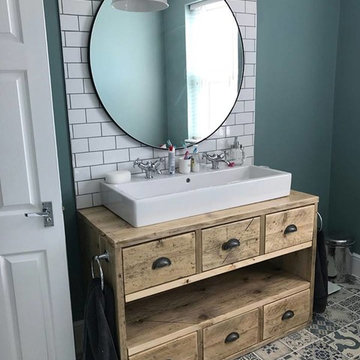
L. Clague
Источник вдохновения для домашнего уюта: детская ванная комната среднего размера в современном стиле с фасадами островного типа, светлыми деревянными фасадами и столешницей из дерева
Источник вдохновения для домашнего уюта: детская ванная комната среднего размера в современном стиле с фасадами островного типа, светлыми деревянными фасадами и столешницей из дерева
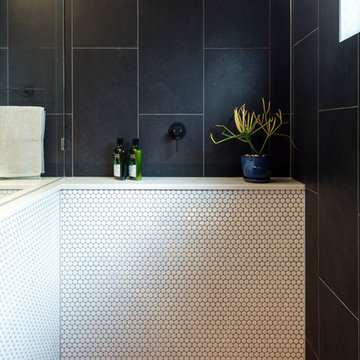
Modern Bathroom with White Penny Tiles
Свежая идея для дизайна: маленькая детская ванная комната в стиле модернизм с открытыми фасадами, белыми фасадами, открытым душем, унитазом-моноблоком, черно-белой плиткой, керамогранитной плиткой, черными стенами, полом из керамогранита, раковиной с пьедесталом, столешницей из дерева, черным полом и открытым душем для на участке и в саду - отличное фото интерьера
Свежая идея для дизайна: маленькая детская ванная комната в стиле модернизм с открытыми фасадами, белыми фасадами, открытым душем, унитазом-моноблоком, черно-белой плиткой, керамогранитной плиткой, черными стенами, полом из керамогранита, раковиной с пьедесталом, столешницей из дерева, черным полом и открытым душем для на участке и в саду - отличное фото интерьера
Детский санузел с столешницей из дерева – фото дизайна интерьера
5

