Детский санузел с белыми стенами – фото дизайна интерьера
Сортировать:
Бюджет
Сортировать:Популярное за сегодня
101 - 120 из 15 945 фото
1 из 3
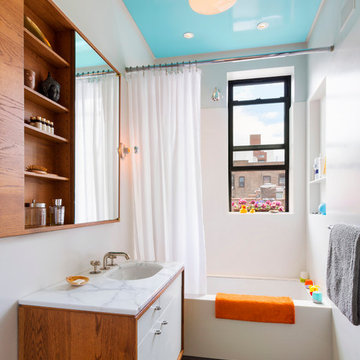
© Albert Vecerka/Esto
На фото: детская ванная комната в современном стиле с ванной в нише, мраморной столешницей, плоскими фасадами, белыми фасадами, душем над ванной, белыми стенами, врезной раковиной и шторкой для ванной с
На фото: детская ванная комната в современном стиле с ванной в нише, мраморной столешницей, плоскими фасадами, белыми фасадами, душем над ванной, белыми стенами, врезной раковиной и шторкой для ванной с

A colorful makeover for a little girl’s bathroom. The goal was to make bathtime more fun and enjoyable, so we opted for striking teal accents on the vanity and built-in. Balanced out by soft whites, grays, and woods, the space is bright and cheery yet still feels clean, spacious, and calming. Unique cabinets wrap around the room to maximize storage and save space for the tub and shower.
Cabinet color is Hemlock by Benjamin Moore.
Designed by Joy Street Design serving Oakland, Berkeley, San Francisco, and the whole of the East Bay.
For more about Joy Street Design, click here: https://www.joystreetdesign.com/
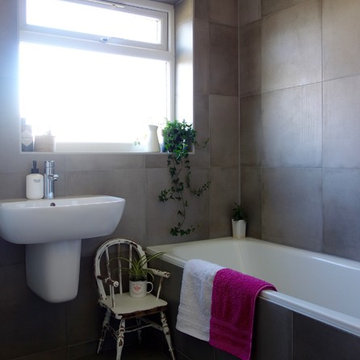
Making Spaces
Пример оригинального дизайна: маленькая детская ванная комната в современном стиле с стеклянными фасадами, накладной ванной, душем над ванной, серой плиткой, белыми стенами, полом из керамогранита и подвесной раковиной для на участке и в саду
Пример оригинального дизайна: маленькая детская ванная комната в современном стиле с стеклянными фасадами, накладной ванной, душем над ванной, серой плиткой, белыми стенами, полом из керамогранита и подвесной раковиной для на участке и в саду
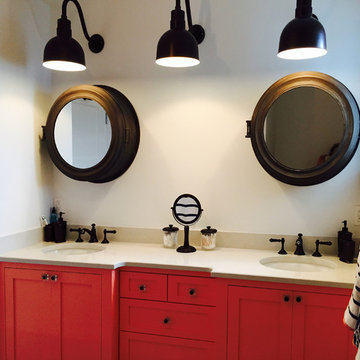
Источник вдохновения для домашнего уюта: детская ванная комната в морском стиле с врезной раковиной, фасадами в стиле шейкер, красными фасадами, столешницей из искусственного кварца, душем над ванной, унитазом-моноблоком, серой плиткой, керамической плиткой, белыми стенами и полом из керамической плитки
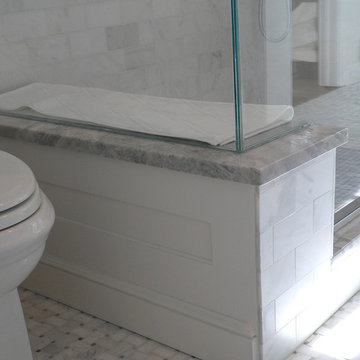
This Jack & Jill bathroom was part of an addition to this lovely 4 bedroom home in the Tokeneke section of Darien, CT. The finishes selected were tranquil yet light and bright. The wainscot panels were designed to flow right to the vanities and the backsplash tile was incorporated to give an uninterrupted feel.
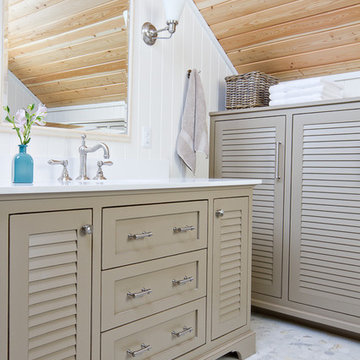
Michelle Peek Photography
Стильный дизайн: детская ванная комната среднего размера в морском стиле с врезной раковиной, фасадами с филенкой типа жалюзи, серыми фасадами, мраморной столешницей, белыми стенами и полом из мозаичной плитки - последний тренд
Стильный дизайн: детская ванная комната среднего размера в морском стиле с врезной раковиной, фасадами с филенкой типа жалюзи, серыми фасадами, мраморной столешницей, белыми стенами и полом из мозаичной плитки - последний тренд

Стильный дизайн: детская ванная комната среднего размера в стиле неоклассика (современная классика) с плоскими фасадами, темными деревянными фасадами, ванной в нише, душем в нише, розовой плиткой, керамической плиткой, белыми стенами, полом из цементной плитки, врезной раковиной, столешницей из кварцита, белым полом, душем с раздвижными дверями, серой столешницей, тумбой под одну раковину и напольной тумбой - последний тренд
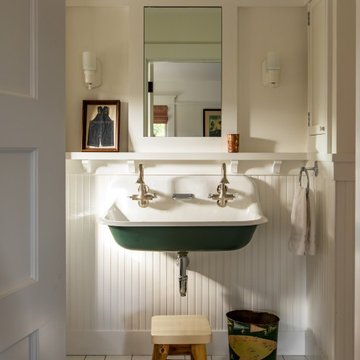
Идея дизайна: детская ванная комната в стиле кантри с белой плиткой, белыми стенами, подвесной раковиной и белым полом

This prewar apartment on Manhattan's upper west side was gut renovated to create a serene family home with expansive views to the hudson river. The living room is filled with natural light, and fitted out with custom cabinetry for book and art display. The galley kitchen opens onto a dining area with a cushioned banquette along the window wall. New wide plank oak floors from LV wood run throughout the apartment, and the kitchen features quiet modern cabinetry and geometric tile patterns.
Photo by Maletz Design

На фото: маленькая детская ванная комната в викторианском стиле с фасадами с декоративным кантом, фасадами цвета дерева среднего тона, душем без бортиков, инсталляцией, белой плиткой, цементной плиткой, белыми стенами, полом из цементной плитки, накладной раковиной, столешницей из гранита, серым полом, душем с раздвижными дверями, белой столешницей, нишей, тумбой под одну раковину, встроенной тумбой и многоуровневым потолком для на участке и в саду

Brunswick Parlour transforms a Victorian cottage into a hard-working, personalised home for a family of four.
Our clients loved the character of their Brunswick terrace home, but not its inefficient floor plan and poor year-round thermal control. They didn't need more space, they just needed their space to work harder.
The front bedrooms remain largely untouched, retaining their Victorian features and only introducing new cabinetry. Meanwhile, the main bedroom’s previously pokey en suite and wardrobe have been expanded, adorned with custom cabinetry and illuminated via a generous skylight.
At the rear of the house, we reimagined the floor plan to establish shared spaces suited to the family’s lifestyle. Flanked by the dining and living rooms, the kitchen has been reoriented into a more efficient layout and features custom cabinetry that uses every available inch. In the dining room, the Swiss Army Knife of utility cabinets unfolds to reveal a laundry, more custom cabinetry, and a craft station with a retractable desk. Beautiful materiality throughout infuses the home with warmth and personality, featuring Blackbutt timber flooring and cabinetry, and selective pops of green and pink tones.
The house now works hard in a thermal sense too. Insulation and glazing were updated to best practice standard, and we’ve introduced several temperature control tools. Hydronic heating installed throughout the house is complemented by an evaporative cooling system and operable skylight.
The result is a lush, tactile home that increases the effectiveness of every existing inch to enhance daily life for our clients, proving that good design doesn’t need to add space to add value.

We ship lapped this entire bathroom to highlight the angles and make it feel intentional, instead of awkward. This light and airy bathroom features a mix of matte black and silver metals, with gray hexagon tiles, and a cane door vanity in a medium wood tone for warmth. We added classic white subway tiles and rattan for texture.

На фото: детская ванная комната среднего размера в современном стиле с синими фасадами, отдельно стоящей ванной, открытым душем, белыми стенами, накладной раковиной, разноцветным полом, душем с распашными дверями, белой столешницей, тумбой под одну раковину, встроенной тумбой и кессонным потолком с

A guest bath transformation in Bothell featuring a unique modern coastal aesthetic complete with a floral patterned tile flooring and a bold Moroccan-inspired green shower surround.

natural wood tones and rich earthy colored tiles make this master bathroom a daily pleasire.
На фото: детская ванная комната среднего размера в современном стиле с плоскими фасадами, светлыми деревянными фасадами, накладной ванной, угловым душем, унитазом-моноблоком, коричневой плиткой, плиткой под дерево, белыми стенами, полом из керамической плитки, накладной раковиной, столешницей из искусственного камня, коричневым полом, душем с распашными дверями, белой столешницей, сиденьем для душа, тумбой под две раковины и подвесной тумбой
На фото: детская ванная комната среднего размера в современном стиле с плоскими фасадами, светлыми деревянными фасадами, накладной ванной, угловым душем, унитазом-моноблоком, коричневой плиткой, плиткой под дерево, белыми стенами, полом из керамической плитки, накладной раковиной, столешницей из искусственного камня, коричневым полом, душем с распашными дверями, белой столешницей, сиденьем для душа, тумбой под две раковины и подвесной тумбой

So many incredible textures and tones in this fun, interesting and detailed kid's bathroom.
Пример оригинального дизайна: детская ванная комната среднего размера в стиле ретро с плоскими фасадами, фасадами цвета дерева среднего тона, ванной в нише, душем над ванной, унитазом-моноблоком, синей плиткой, стеклянной плиткой, белыми стенами, полом из керамической плитки, врезной раковиной, столешницей из искусственного кварца, разноцветным полом, шторкой для ванной, нишей, тумбой под одну раковину и напольной тумбой
Пример оригинального дизайна: детская ванная комната среднего размера в стиле ретро с плоскими фасадами, фасадами цвета дерева среднего тона, ванной в нише, душем над ванной, унитазом-моноблоком, синей плиткой, стеклянной плиткой, белыми стенами, полом из керамической плитки, врезной раковиной, столешницей из искусственного кварца, разноцветным полом, шторкой для ванной, нишей, тумбой под одну раковину и напольной тумбой

Modern Bathroom Renovation.
На фото: большая детская ванная комната в стиле модернизм с плоскими фасадами, фасадами цвета дерева среднего тона, накладной ванной, душем над ванной, унитазом-моноблоком, бежевой плиткой, керамогранитной плиткой, белыми стенами, полом из керамогранита, врезной раковиной, мраморной столешницей, бежевым полом, открытым душем, серой столешницей, тумбой под две раковины и встроенной тумбой с
На фото: большая детская ванная комната в стиле модернизм с плоскими фасадами, фасадами цвета дерева среднего тона, накладной ванной, душем над ванной, унитазом-моноблоком, бежевой плиткой, керамогранитной плиткой, белыми стенами, полом из керамогранита, врезной раковиной, мраморной столешницей, бежевым полом, открытым душем, серой столешницей, тумбой под две раковины и встроенной тумбой с

clean and fresh bathroom
Свежая идея для дизайна: детская ванная комната среднего размера в стиле модернизм с фасадами в стиле шейкер, серыми фасадами, угловой ванной, угловым душем, унитазом-моноблоком, черно-белой плиткой, керамической плиткой, белыми стенами, полом из керамической плитки, монолитной раковиной, столешницей из искусственного кварца, черным полом, душем с раздвижными дверями, белой столешницей, сиденьем для душа, тумбой под две раковины, встроенной тумбой и стенами из вагонки - отличное фото интерьера
Свежая идея для дизайна: детская ванная комната среднего размера в стиле модернизм с фасадами в стиле шейкер, серыми фасадами, угловой ванной, угловым душем, унитазом-моноблоком, черно-белой плиткой, керамической плиткой, белыми стенами, полом из керамической плитки, монолитной раковиной, столешницей из искусственного кварца, черным полом, душем с раздвижными дверями, белой столешницей, сиденьем для душа, тумбой под две раковины, встроенной тумбой и стенами из вагонки - отличное фото интерьера
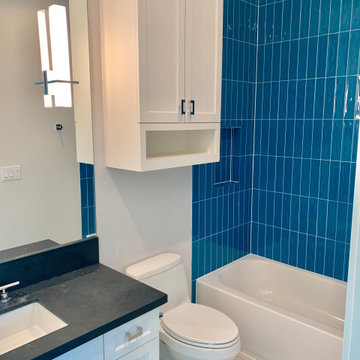
Источник вдохновения для домашнего уюта: детская ванная комната среднего размера в современном стиле с фасадами в стиле шейкер, белыми фасадами, синей плиткой, белыми стенами, столешницей из искусственного кварца, черной столешницей и встроенной тумбой

This retro bathroom pays homage to the original home while giving it a modern twist.
Свежая идея для дизайна: маленькая детская ванная комната в стиле ретро с плоскими фасадами, фасадами цвета дерева среднего тона, унитазом-моноблоком, зеленой плиткой, керамогранитной плиткой, врезной раковиной, столешницей из искусственного кварца, серым полом, белой столешницей, подвесной тумбой, ванной в нише, душем над ванной, белыми стенами, полом из керамогранита, открытым душем, сиденьем для душа и тумбой под одну раковину для на участке и в саду - отличное фото интерьера
Свежая идея для дизайна: маленькая детская ванная комната в стиле ретро с плоскими фасадами, фасадами цвета дерева среднего тона, унитазом-моноблоком, зеленой плиткой, керамогранитной плиткой, врезной раковиной, столешницей из искусственного кварца, серым полом, белой столешницей, подвесной тумбой, ванной в нише, душем над ванной, белыми стенами, полом из керамогранита, открытым душем, сиденьем для душа и тумбой под одну раковину для на участке и в саду - отличное фото интерьера
Детский санузел с белыми стенами – фото дизайна интерьера
6

