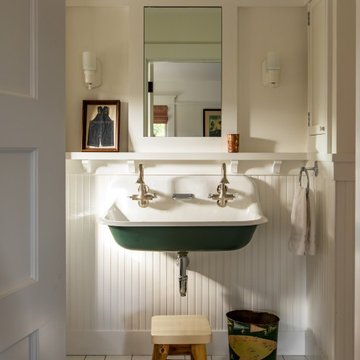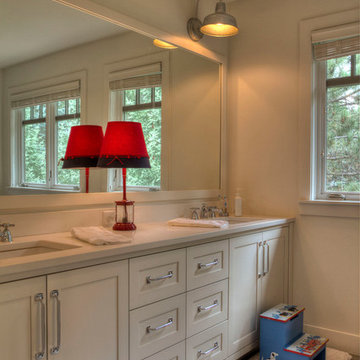Детский санузел с белыми стенами – фото дизайна интерьера
Сортировать:
Бюджет
Сортировать:Популярное за сегодня
1 - 20 из 15 936 фото
1 из 3

Свежая идея для дизайна: большая детская ванная комната в белых тонах с отделкой деревом: освещение в современном стиле с плоскими фасадами, светлыми деревянными фасадами, душем над ванной, инсталляцией, белой плиткой, плиткой, белыми стенами, полом из мозаичной плитки, консольной раковиной, белым полом, тумбой под одну раковину и ванной в нише - отличное фото интерьера

Пример оригинального дизайна: детская ванная комната в морском стиле с фасадами в стиле шейкер, светлыми деревянными фасадами, белыми стенами, врезной раковиной, разноцветным полом, белой столешницей, тумбой под одну раковину, напольной тумбой и стенами из вагонки

Girls bathroom remodel for two sisters from two small separate bathrooms originally to a new larger, "Jack and Jill" style bathroom for better flow. Cesarstone white counter tops, tub deck, and shower bench/curb. Wood look porcelain floor planking. White subway tile with glass bubble mosaic tile accents. Construction by JP Lindstrom, Inc. Bernard Andre Photography

Стильный дизайн: детская ванная комната среднего размера в стиле кантри с фасадами с утопленной филенкой, синими фасадами, ванной в нише, душем над ванной, раздельным унитазом, белой плиткой, керамической плиткой, белыми стенами, полом из цементной плитки, врезной раковиной, мраморной столешницей, белой столешницей, нишей, тумбой под одну раковину и напольной тумбой - последний тренд

The blue subway tile provides a focal point in the kids bathroom. The ceiling detail conceals an HVAC access panel. Blackstock Photography
Стильный дизайн: детская ванная комната в современном стиле с плоскими фасадами, синими фасадами, ванной в нише, душем над ванной, белой плиткой, белыми стенами, полом из керамической плитки, врезной раковиной, мраморной столешницей, белым полом, инсталляцией, плиткой кабанчик и открытым душем - последний тренд
Стильный дизайн: детская ванная комната в современном стиле с плоскими фасадами, синими фасадами, ванной в нише, душем над ванной, белой плиткой, белыми стенами, полом из керамической плитки, врезной раковиной, мраморной столешницей, белым полом, инсталляцией, плиткой кабанчик и открытым душем - последний тренд

This sophisticated black and white bath belongs to the clients' teenage son. He requested a masculine design with a warming towel rack and radiant heated flooring. A few gold accents provide contrast against the black cabinets and pair nicely with the matte black plumbing fixtures. A tall linen cabinet provides a handy storage area for towels and toiletries. The focal point of the room is the bold shower accent wall that provides a welcoming surprise when entering the bath from the basement hallway.

Стильный дизайн: детская ванная комната среднего размера в стиле неоклассика (современная классика) с плоскими фасадами, темными деревянными фасадами, ванной в нише, душем в нише, розовой плиткой, керамической плиткой, белыми стенами, полом из цементной плитки, врезной раковиной, столешницей из кварцита, белым полом, душем с раздвижными дверями, серой столешницей, тумбой под одну раковину и напольной тумбой - последний тренд

Hexagon Bathroom, Small Bathrooms Perth, Small Bathroom Renovations Perth, Bathroom Renovations Perth WA, Open Shower, Small Ensuite Ideas, Toilet In Shower, Shower and Toilet Area, Small Bathroom Ideas, Subway and Hexagon Tiles, Wood Vanity Benchtop, Rimless Toilet, Black Vanity Basin

Upstairs kids, bunk bathroom featuring terrazzo flooring, horizontal shiplap walls, custom inset vanity with white marble countertops, white oak floating shelves, and decorative lighting.

На фото: детская ванная комната в морском стиле с фасадами в стиле шейкер, синими фасадами, ванной в нише, белой плиткой, плиткой кабанчик, белыми стенами, врезной раковиной, разноцветным полом, белой столешницей, душем над ванной, раздельным унитазом, полом из цементной плитки, столешницей из искусственного кварца и шторкой для ванной с

A guest bath transformation in Bothell featuring a unique modern coastal aesthetic complete with a floral patterned tile flooring and a bold Moroccan-inspired green shower surround.

На фото: детская, серо-белая ванная комната среднего размера в стиле неоклассика (современная классика) с фасадами с утопленной филенкой, синими фасадами, накладной ванной, раздельным унитазом, белой плиткой, керамической плиткой, белыми стенами, мраморным полом, врезной раковиной, столешницей из искусственного кварца, серым полом, белой столешницей, нишей, тумбой под две раковины и встроенной тумбой

Источник вдохновения для домашнего уюта: маленькая детская ванная комната в скандинавском стиле с фасадами с утопленной филенкой, зелеными фасадами, ванной в нише, душем в нише, раздельным унитазом, белой плиткой, белыми стенами, полом из керамической плитки, врезной раковиной, столешницей из искусственного кварца, белым полом, шторкой для ванной, белой столешницей, тумбой под две раковины, подвесной тумбой и керамической плиткой для на участке и в саду

Harlequin’s Salinas flamingo wallpaper and antiqued gold leaf sconces make this an unforgettable en-suite bath.
Свежая идея для дизайна: маленькая детская ванная комната в стиле неоклассика (современная классика) с фасадами в стиле шейкер, красными фасадами, душем без бортиков, унитазом-моноблоком, белой плиткой, плиткой мозаикой, белыми стенами, полом из керамогранита, врезной раковиной, столешницей из искусственного камня, белым полом, душем с распашными дверями, белой столешницей, сиденьем для душа, тумбой под одну раковину, встроенной тумбой и обоями на стенах для на участке и в саду - отличное фото интерьера
Свежая идея для дизайна: маленькая детская ванная комната в стиле неоклассика (современная классика) с фасадами в стиле шейкер, красными фасадами, душем без бортиков, унитазом-моноблоком, белой плиткой, плиткой мозаикой, белыми стенами, полом из керамогранита, врезной раковиной, столешницей из искусственного камня, белым полом, душем с распашными дверями, белой столешницей, сиденьем для душа, тумбой под одну раковину, встроенной тумбой и обоями на стенах для на участке и в саду - отличное фото интерьера

Operable shutters on the tub window open to reveal a view of the coastline. The boys' bathroom has gray/blue and white subway tile on the walls and easy to maintain porcelain wood look tile on the floor.

Идея дизайна: детская ванная комната в стиле кантри с белой плиткой, белыми стенами, подвесной раковиной и белым полом

This prewar apartment on Manhattan's upper west side was gut renovated to create a serene family home with expansive views to the hudson river. The living room is filled with natural light, and fitted out with custom cabinetry for book and art display. The galley kitchen opens onto a dining area with a cushioned banquette along the window wall. New wide plank oak floors from LV wood run throughout the apartment, and the kitchen features quiet modern cabinetry and geometric tile patterns.
Photo by Maletz Design

Свежая идея для дизайна: детская ванная комната в стиле неоклассика (современная классика) с белыми стенами - отличное фото интерьера

На фото: маленькая детская ванная комната в викторианском стиле с фасадами с декоративным кантом, фасадами цвета дерева среднего тона, душем без бортиков, инсталляцией, белой плиткой, цементной плиткой, белыми стенами, полом из цементной плитки, накладной раковиной, столешницей из гранита, серым полом, душем с раздвижными дверями, белой столешницей, нишей, тумбой под одну раковину, встроенной тумбой и многоуровневым потолком для на участке и в саду

Brunswick Parlour transforms a Victorian cottage into a hard-working, personalised home for a family of four.
Our clients loved the character of their Brunswick terrace home, but not its inefficient floor plan and poor year-round thermal control. They didn't need more space, they just needed their space to work harder.
The front bedrooms remain largely untouched, retaining their Victorian features and only introducing new cabinetry. Meanwhile, the main bedroom’s previously pokey en suite and wardrobe have been expanded, adorned with custom cabinetry and illuminated via a generous skylight.
At the rear of the house, we reimagined the floor plan to establish shared spaces suited to the family’s lifestyle. Flanked by the dining and living rooms, the kitchen has been reoriented into a more efficient layout and features custom cabinetry that uses every available inch. In the dining room, the Swiss Army Knife of utility cabinets unfolds to reveal a laundry, more custom cabinetry, and a craft station with a retractable desk. Beautiful materiality throughout infuses the home with warmth and personality, featuring Blackbutt timber flooring and cabinetry, and selective pops of green and pink tones.
The house now works hard in a thermal sense too. Insulation and glazing were updated to best practice standard, and we’ve introduced several temperature control tools. Hydronic heating installed throughout the house is complemented by an evaporative cooling system and operable skylight.
The result is a lush, tactile home that increases the effectiveness of every existing inch to enhance daily life for our clients, proving that good design doesn’t need to add space to add value.
Детский санузел с белыми стенами – фото дизайна интерьера
1

