Детская ванная комната с столешницей из искусственного камня – фото дизайна интерьера
Сортировать:
Бюджет
Сортировать:Популярное за сегодня
161 - 180 из 4 088 фото
1 из 3
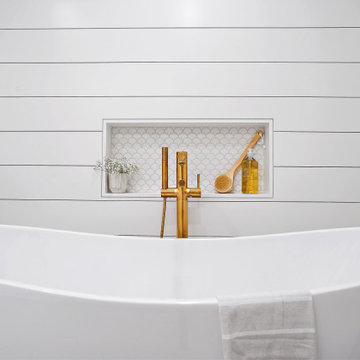
Свежая идея для дизайна: детская ванная комната среднего размера в стиле неоклассика (современная классика) с плоскими фасадами, белыми фасадами, отдельно стоящей ванной, душем над ванной, раздельным унитазом, белыми стенами, полом из керамогранита, врезной раковиной, столешницей из искусственного камня, белым полом, открытым душем, серой столешницей, нишей, тумбой под две раковины, напольной тумбой и стенами из вагонки - отличное фото интерьера
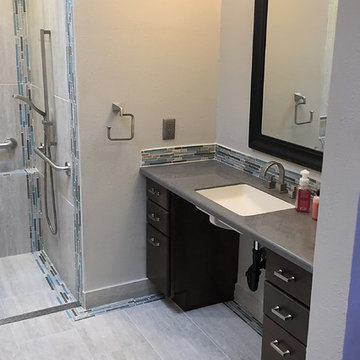
Стильный дизайн: детская ванная комната среднего размера в стиле неоклассика (современная классика) с плоскими фасадами, черными фасадами, душем в нише, унитазом-моноблоком, бежевой плиткой, синей плиткой, коричневой плиткой, серой плиткой, керамической плиткой, серыми стенами, полом из керамогранита, врезной раковиной и столешницей из искусственного камня - последний тренд
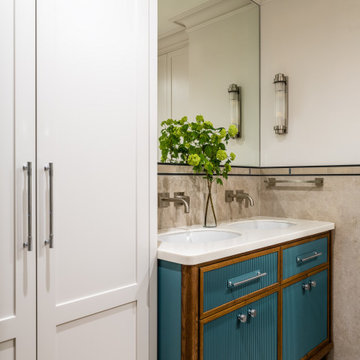
Свежая идея для дизайна: маленькая детская ванная комната в стиле неоклассика (современная классика) с плоскими фасадами, бирюзовыми фасадами, душем в нише, инсталляцией, бежевой плиткой, керамогранитной плиткой, бежевыми стенами, полом из керамогранита, врезной раковиной, столешницей из искусственного камня, бежевым полом, душем с раздвижными дверями, бежевой столешницей, тумбой под две раковины и напольной тумбой для на участке и в саду - отличное фото интерьера
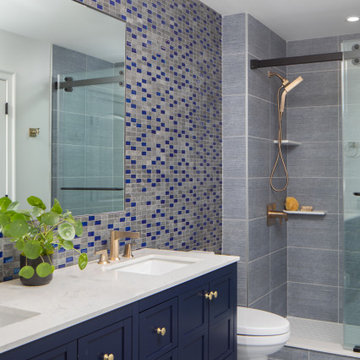
Ensuite boys bathroom coordinates with the navy blue bedroom.
Источник вдохновения для домашнего уюта: детская ванная комната среднего размера в современном стиле с фасадами в стиле шейкер, синими фасадами, душем в нише, унитазом-моноблоком, синей плиткой, керамогранитной плиткой, синими стенами, полом из керамогранита, врезной раковиной, столешницей из искусственного камня, синим полом, душем с раздвижными дверями, белой столешницей, тумбой под две раковины и напольной тумбой
Источник вдохновения для домашнего уюта: детская ванная комната среднего размера в современном стиле с фасадами в стиле шейкер, синими фасадами, душем в нише, унитазом-моноблоком, синей плиткой, керамогранитной плиткой, синими стенами, полом из керамогранита, врезной раковиной, столешницей из искусственного камня, синим полом, душем с раздвижными дверями, белой столешницей, тумбой под две раковины и напольной тумбой

photos by Pedro Marti
This large light-filled open loft in the Tribeca neighborhood of New York City was purchased by a growing family to make into their family home. The loft, previously a lighting showroom, had been converted for residential use with the standard amenities but was entirely open and therefore needed to be reconfigured. One of the best attributes of this particular loft is its extremely large windows situated on all four sides due to the locations of neighboring buildings. This unusual condition allowed much of the rear of the space to be divided into 3 bedrooms/3 bathrooms, all of which had ample windows. The kitchen and the utilities were moved to the center of the space as they did not require as much natural lighting, leaving the entire front of the loft as an open dining/living area. The overall space was given a more modern feel while emphasizing it’s industrial character. The original tin ceiling was preserved throughout the loft with all new lighting run in orderly conduit beneath it, much of which is exposed light bulbs. In a play on the ceiling material the main wall opposite the kitchen was clad in unfinished, distressed tin panels creating a focal point in the home. Traditional baseboards and door casings were thrown out in lieu of blackened steel angle throughout the loft. Blackened steel was also used in combination with glass panels to create an enclosure for the office at the end of the main corridor; this allowed the light from the large window in the office to pass though while creating a private yet open space to work. The master suite features a large open bath with a sculptural freestanding tub all clad in a serene beige tile that has the feel of concrete. The kids bath is a fun play of large cobalt blue hexagon tile on the floor and rear wall of the tub juxtaposed with a bright white subway tile on the remaining walls. The kitchen features a long wall of floor to ceiling white and navy cabinetry with an adjacent 15 foot island of which half is a table for casual dining. Other interesting features of the loft are the industrial ladder up to the small elevated play area in the living room, the navy cabinetry and antique mirror clad dining niche, and the wallpapered powder room with antique mirror and blackened steel accessories.
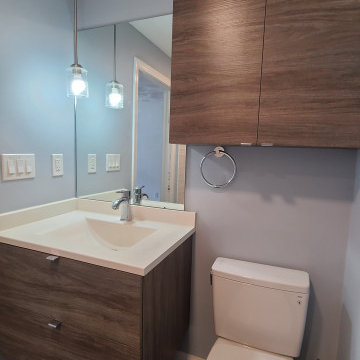
Home remodel that included a master bath, main bathroom & powder room. Bathrooms were small. Client wanted a modern look.
Источник вдохновения для домашнего уюта: детская ванная комната среднего размера в стиле модернизм с плоскими фасадами, фасадами цвета дерева среднего тона, ванной в нише, душем над ванной, раздельным унитазом, серой плиткой, серыми стенами, полом из керамогранита, монолитной раковиной, столешницей из искусственного камня, коричневым полом, шторкой для ванной, белой столешницей, нишей, тумбой под одну раковину, подвесной тумбой и стеклянной плиткой
Источник вдохновения для домашнего уюта: детская ванная комната среднего размера в стиле модернизм с плоскими фасадами, фасадами цвета дерева среднего тона, ванной в нише, душем над ванной, раздельным унитазом, серой плиткой, серыми стенами, полом из керамогранита, монолитной раковиной, столешницей из искусственного камня, коричневым полом, шторкой для ванной, белой столешницей, нишей, тумбой под одну раковину, подвесной тумбой и стеклянной плиткой
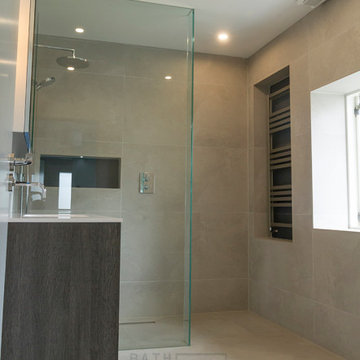
Идея дизайна: детская ванная комната среднего размера в современном стиле с плоскими фасадами, бежевыми фасадами, накладной ванной, открытым душем, инсталляцией, керамической плиткой, полом из керамической плитки, консольной раковиной, столешницей из искусственного камня, коричневым полом, открытым душем, белой столешницей, тумбой под одну раковину и подвесной тумбой
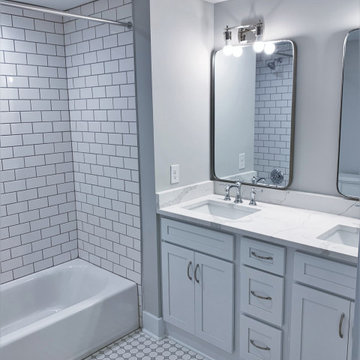
We started with a small, 3 bedroom, 2 bath brick cape and turned it into a 4 bedroom, 3 bath home, with a new kitchen/family room layout downstairs and new owner’s suite upstairs. Downstairs on the rear of the home, we added a large, deep, wrap-around covered porch with a standing seam metal roof.
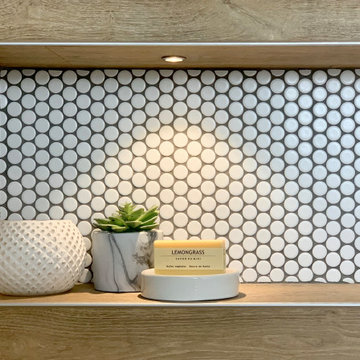
Loft bathroom design inspired by love to wood, forest, and simplicity by Scandinavian design culture. Playing with different textures and vibrant contrast of black walls and Carrara white marble floor.
Our colour scheme: white, black, light brow of natural wood, grey & green.
Does your bathroom need a facelift? or planning loft extension?
Overwhelmed with too many options and not sure what colours to choose?
Send us a msg, we are here to help you with your project!
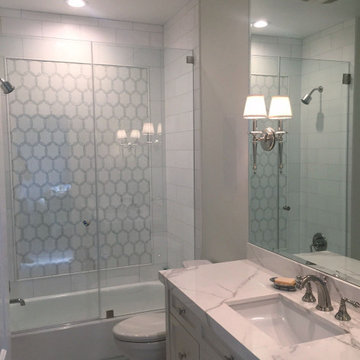
Стильный дизайн: большая детская ванная комната в стиле модернизм с фасадами в стиле шейкер, белыми фасадами, ванной в нише, душем в нише, раздельным унитазом, белой плиткой, мраморной плиткой, белыми стенами, мраморным полом, врезной раковиной, столешницей из искусственного камня, белым полом, душем с распашными дверями, белой столешницей, тумбой под одну раковину и встроенной тумбой - последний тренд
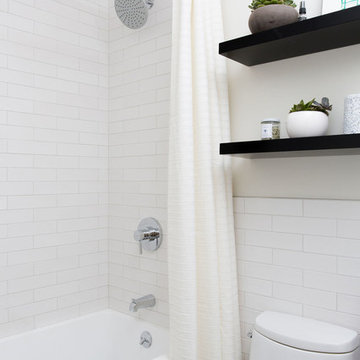
На фото: маленькая детская ванная комната в стиле модернизм с плоскими фасадами, светлыми деревянными фасадами, накладной ванной, душем над ванной, белой плиткой, керамической плиткой, полом из керамогранита, столешницей из искусственного камня, синим полом, шторкой для ванной и белой столешницей для на участке и в саду
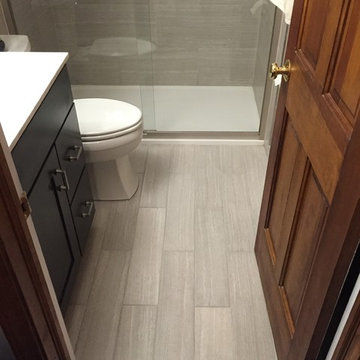
На фото: маленькая детская ванная комната в стиле модернизм с фасадами в стиле шейкер, серыми фасадами, душем в нише, раздельным унитазом, серой плиткой, керамогранитной плиткой, полом из керамогранита, монолитной раковиной и столешницей из искусственного камня для на участке и в саду с
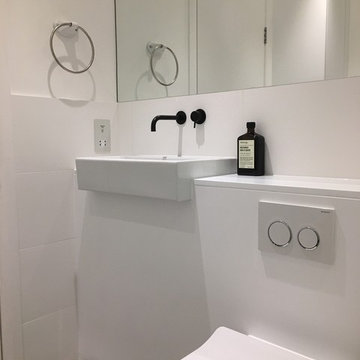
Small bathroom with fittings supplied by Aston Matthews including wall hung WC, steel bath, glass shower screen, Astonian Nero taps, shower fittings and counter top basin

Brunswick Parlour transforms a Victorian cottage into a hard-working, personalised home for a family of four.
Our clients loved the character of their Brunswick terrace home, but not its inefficient floor plan and poor year-round thermal control. They didn't need more space, they just needed their space to work harder.
The front bedrooms remain largely untouched, retaining their Victorian features and only introducing new cabinetry. Meanwhile, the main bedroom’s previously pokey en suite and wardrobe have been expanded, adorned with custom cabinetry and illuminated via a generous skylight.
At the rear of the house, we reimagined the floor plan to establish shared spaces suited to the family’s lifestyle. Flanked by the dining and living rooms, the kitchen has been reoriented into a more efficient layout and features custom cabinetry that uses every available inch. In the dining room, the Swiss Army Knife of utility cabinets unfolds to reveal a laundry, more custom cabinetry, and a craft station with a retractable desk. Beautiful materiality throughout infuses the home with warmth and personality, featuring Blackbutt timber flooring and cabinetry, and selective pops of green and pink tones.
The house now works hard in a thermal sense too. Insulation and glazing were updated to best practice standard, and we’ve introduced several temperature control tools. Hydronic heating installed throughout the house is complemented by an evaporative cooling system and operable skylight.
The result is a lush, tactile home that increases the effectiveness of every existing inch to enhance daily life for our clients, proving that good design doesn’t need to add space to add value.
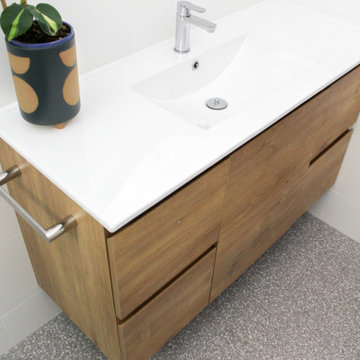
Walk In Shower, OTB Bathrooms, On the Ball Bathrooms, Terrazzo Bathroom Floor, Matte White Walls and Terrazzo Floor, LED Mirror, Terrazzo Bathroom Tiles
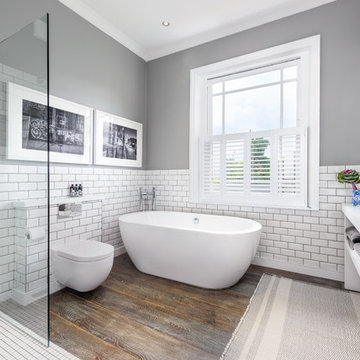
Modern and luxurious bathroom photographed by Tim Clarke-Payton
На фото: большая детская ванная комната в стиле модернизм с открытыми фасадами, белыми фасадами, отдельно стоящей ванной, открытым душем, унитазом-моноблоком, белой плиткой, керамической плиткой, серыми стенами, темным паркетным полом, консольной раковиной, столешницей из искусственного камня, коричневым полом, открытым душем и белой столешницей
На фото: большая детская ванная комната в стиле модернизм с открытыми фасадами, белыми фасадами, отдельно стоящей ванной, открытым душем, унитазом-моноблоком, белой плиткой, керамической плиткой, серыми стенами, темным паркетным полом, консольной раковиной, столешницей из искусственного камня, коричневым полом, открытым душем и белой столешницей
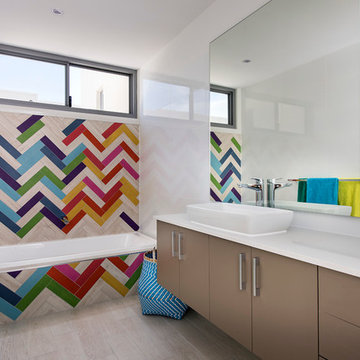
Joel Barbitta from DMAX Photography
Пример оригинального дизайна: большая детская ванная комната в современном стиле с коричневыми фасадами, столешницей из искусственного камня, разноцветной плиткой, керамической плиткой, белыми стенами, полом из керамической плитки, плоскими фасадами и ванной в нише
Пример оригинального дизайна: большая детская ванная комната в современном стиле с коричневыми фасадами, столешницей из искусственного камня, разноцветной плиткой, керамической плиткой, белыми стенами, полом из керамической плитки, плоскими фасадами и ванной в нише
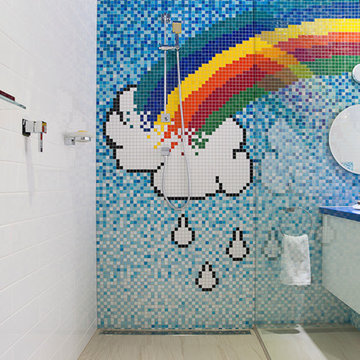
Photo's by Andrew Ashton
Источник вдохновения для домашнего уюта: большая детская ванная комната в современном стиле с плоскими фасадами, белыми фасадами, столешницей из искусственного камня и разноцветной плиткой
Источник вдохновения для домашнего уюта: большая детская ванная комната в современном стиле с плоскими фасадами, белыми фасадами, столешницей из искусственного камня и разноцветной плиткой

Maximizing the potential of a compact space, the design seamlessly incorporates all essential elements without sacrificing style. The use of micro cement on every wall, complemented by distinctive kit-kat tiles, introduces a wealth of textures, transforming the room into a functional yet visually dynamic wet room. The brushed nickel fixtures provide a striking contrast to the predominantly light and neutral color palette, adding an extra layer of sophistication.

Источник вдохновения для домашнего уюта: детская ванная комната среднего размера в скандинавском стиле с плоскими фасадами, черными фасадами, отдельно стоящей ванной, душем без бортиков, черной плиткой, керамической плиткой, черными стенами, полом из керамической плитки, консольной раковиной, столешницей из искусственного камня, серым полом, белой столешницей, тумбой под одну раковину, напольной тумбой и потолком из вагонки
Детская ванная комната с столешницей из искусственного камня – фото дизайна интерьера
9