Детская ванная комната с столешницей из искусственного камня – фото дизайна интерьера
Сортировать:
Бюджет
Сортировать:Популярное за сегодня
101 - 120 из 4 088 фото
1 из 3
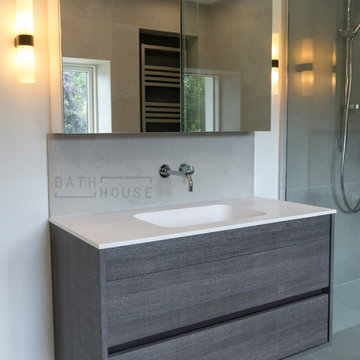
На фото: детская ванная комната среднего размера в современном стиле с плоскими фасадами, бежевыми фасадами, накладной ванной, открытым душем, инсталляцией, керамической плиткой, полом из керамической плитки, консольной раковиной, столешницей из искусственного камня, коричневым полом, открытым душем, белой столешницей, тумбой под одну раковину и подвесной тумбой
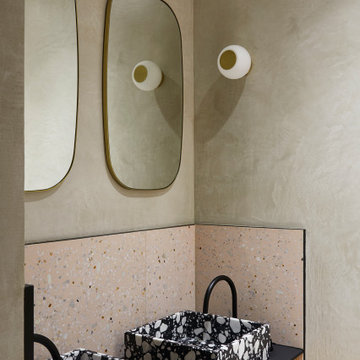
Стильный дизайн: маленькая детская ванная комната в современном стиле с фасадами с декоративным кантом, коричневыми фасадами, ванной в нише, розовой плиткой, бежевыми стенами, полом из керамической плитки, накладной раковиной, столешницей из искусственного камня, бежевым полом, черной столешницей, тумбой под две раковины и подвесной тумбой для на участке и в саду - последний тренд
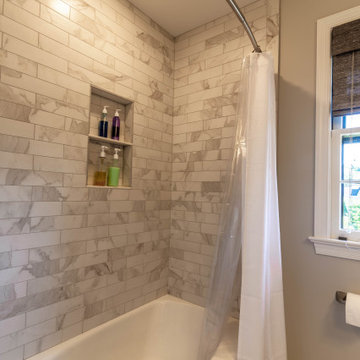
Идея дизайна: маленькая детская ванная комната в классическом стиле с фасадами с утопленной филенкой, темными деревянными фасадами, ванной в нише, душем в нише, раздельным унитазом, белой плиткой, керамогранитной плиткой, бежевыми стенами, полом из керамогранита, врезной раковиной, столешницей из искусственного камня, белым полом, шторкой для ванной, белой столешницей, тумбой под две раковины и встроенной тумбой для на участке и в саду
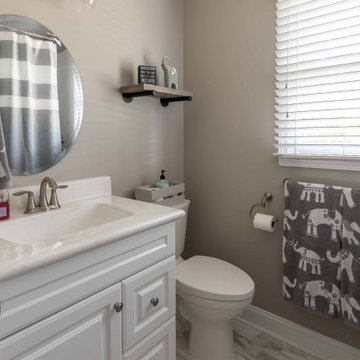
Hall Bath remodel with updated counter heights!
Свежая идея для дизайна: маленькая детская ванная комната в стиле неоклассика (современная классика) с фасадами с выступающей филенкой, белыми фасадами, ванной в нише, душем над ванной, унитазом-моноблоком, белой плиткой, плиткой кабанчик, серыми стенами, полом из винила, монолитной раковиной, столешницей из искусственного камня, белым полом, шторкой для ванной, белой столешницей, тумбой под одну раковину и встроенной тумбой для на участке и в саду - отличное фото интерьера
Свежая идея для дизайна: маленькая детская ванная комната в стиле неоклассика (современная классика) с фасадами с выступающей филенкой, белыми фасадами, ванной в нише, душем над ванной, унитазом-моноблоком, белой плиткой, плиткой кабанчик, серыми стенами, полом из винила, монолитной раковиной, столешницей из искусственного камня, белым полом, шторкой для ванной, белой столешницей, тумбой под одну раковину и встроенной тумбой для на участке и в саду - отличное фото интерьера
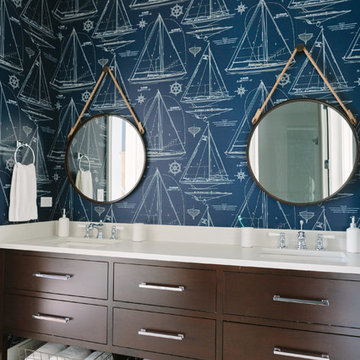
Photo By:
Aimée Mazzenga
Источник вдохновения для домашнего уюта: детская ванная комната в морском стиле с синими стенами, полом из керамогранита, врезной раковиной, столешницей из искусственного камня, бежевой столешницей, темными деревянными фасадами, бежевым полом и плоскими фасадами
Источник вдохновения для домашнего уюта: детская ванная комната в морском стиле с синими стенами, полом из керамогранита, врезной раковиной, столешницей из искусственного камня, бежевой столешницей, темными деревянными фасадами, бежевым полом и плоскими фасадами
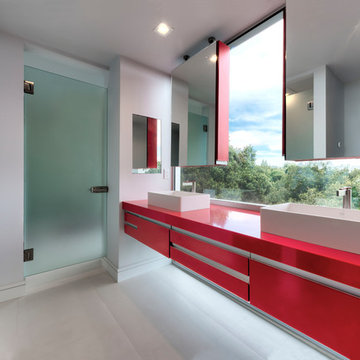
Minimalistic, modern and clutter free. Ample of space to keep all your toiletries hidden away. His and Her sinks for private washing space. Hanging mirrors so the view in not obstructed. Hazed glass doors to ensure natural light flows through but privacy remains. The fresh & clean look of white with the bright red accents.
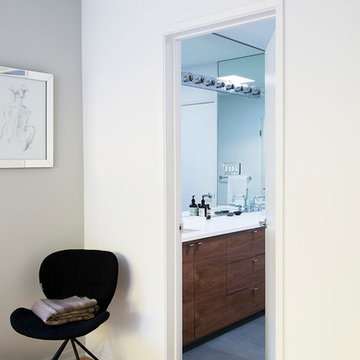
Photos by Philippe Le Berre
Источник вдохновения для домашнего уюта: большая детская ванная комната в стиле модернизм с накладной раковиной, плоскими фасадами, темными деревянными фасадами, столешницей из искусственного камня, отдельно стоящей ванной, угловым душем, унитазом-моноблоком, черной плиткой, каменной плиткой, серыми стенами и полом из сланца
Источник вдохновения для домашнего уюта: большая детская ванная комната в стиле модернизм с накладной раковиной, плоскими фасадами, темными деревянными фасадами, столешницей из искусственного камня, отдельно стоящей ванной, угловым душем, унитазом-моноблоком, черной плиткой, каменной плиткой, серыми стенами и полом из сланца

Refresh of an existing kid's bathroom. The client wanted a space that would be welcoming for guests but also a space that was easy to maintain for her kid's primary bathroom.
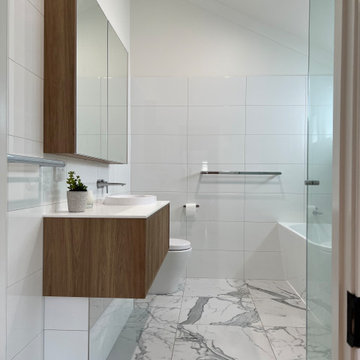
This bathroom has been renovated in an old Queenslander using marble floor tiles and white wall tiles and green herringbone tiles as a feature wall. As soon as you walk in to this space, it has a relaxing and soothing ambience. A long 3 bay window has been installed to allow for fresh air and natural light.
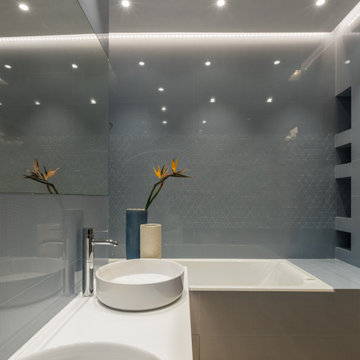
Пример оригинального дизайна: детская ванная комната среднего размера: освещение в современном стиле с инсталляцией, керамогранитной плиткой, полом из керамогранита, настольной раковиной, столешницей из искусственного камня, бежевым полом, открытым душем, белой столешницей, тумбой под две раковины, многоуровневым потолком и ванной в нише
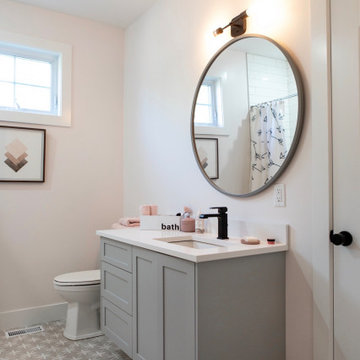
The home's main bathroom features patterned tile which flows seamlessly underneath a custom floating vanity with an a-symmetrical design. Touch-latch hardware was installed on the cabinets for a minimal design. Black accents were pulled into the lighting, faucet, and bathroom hardware to add a touch of contrast to the space.
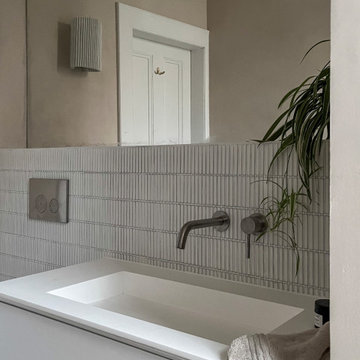
Maximizing the potential of a compact space, the design seamlessly incorporates all essential elements without sacrificing style. The use of micro cement on every wall, complemented by distinctive kit-kat tiles, introduces a wealth of textures, transforming the room into a functional yet visually dynamic wet room. The brushed nickel fixtures provide a striking contrast to the predominantly light and neutral color palette, adding an extra layer of sophistication.
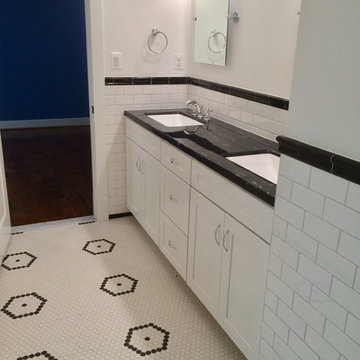
Источник вдохновения для домашнего уюта: детская ванная комната с фасадами с утопленной филенкой, белыми фасадами, ванной в нише, белой плиткой, керамической плиткой, белыми стенами, полом из мозаичной плитки, монолитной раковиной, столешницей из искусственного камня, разноцветным полом и черной столешницей
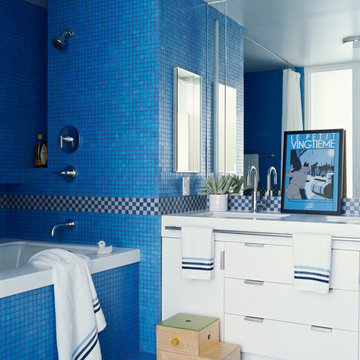
Joshua McHugh
Стильный дизайн: детская ванная комната среднего размера в современном стиле с плоскими фасадами, белыми фасадами, столешницей из искусственного камня, накладной ванной, душем над ванной, синей плиткой, плиткой мозаикой, синими стенами и полом из мозаичной плитки - последний тренд
Стильный дизайн: детская ванная комната среднего размера в современном стиле с плоскими фасадами, белыми фасадами, столешницей из искусственного камня, накладной ванной, душем над ванной, синей плиткой, плиткой мозаикой, синими стенами и полом из мозаичной плитки - последний тренд
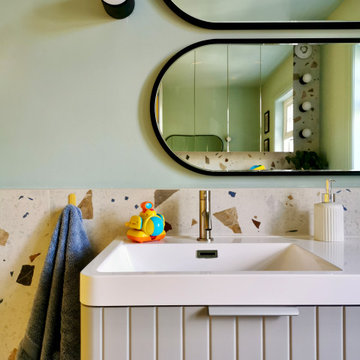
Kids bathrooms and curves.
Toddlers, wet tiles and corners don't mix, so I found ways to add as many soft curves as I could in this kiddies bathroom. The round ended bath was tiled in with fun kit-kat tiles, which echoes the rounded edges of the double vanity unit. Those large format, terrazzo effect porcelain tiles disguise a multitude of sins too.
A lot of clients ask for wall mounted taps for family bathrooms, well let’s face it, they look real nice. But I don’t think they’re particularly family friendly. The levers are higher and harder for small hands to reach and water from dripping fingers can splosh down the wall and onto the top of the vanity, making a right ole mess. Some of you might disagree, but this is what i’ve experienced and I don't rate. So for this bathroom, I went with a pretty bombproof all in one, moulded double sink with no nooks and crannies for water and grime to find their way to.
The double drawers house all of the bits and bobs needed by the sink and by keeping the floor space clear, there’s plenty of room for bath time toys baskets.
The brief: can you design a bathroom suitable for two boys (1 and 4)? So I did. It was fun!
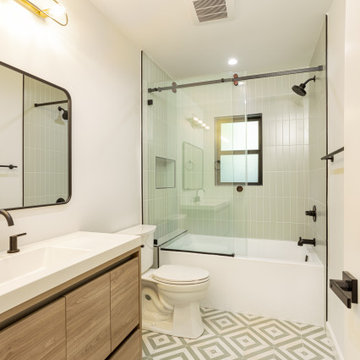
A Lovely 1100 sq. bungalow in the heart of Silverlake stood untouched for almost half a century.
This home as built was a 2 bedrooms + 1 bathroom with a good size living room.
Client purchased it for the sake of turning it into a rental property.
With a few good internal twists and space planning we converted this little bungalow into a full blown 3bed + 2.5 bath with a master suite.
All of this without adding even 1 square inch to the building.
Kitchen was moved to a more central location; a portion of a closet was converted into a powder room and the old utility room/laundry was turned into the master bathroom.
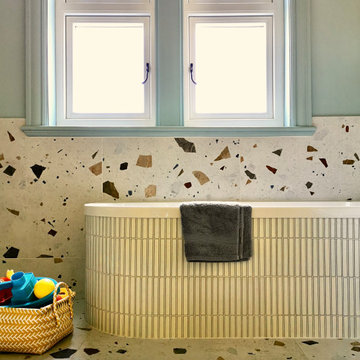
Kids bathrooms and curves.
Toddlers, wet tiles and corners don't mix, so I found ways to add as many soft curves as I could in this kiddies bathroom. The round ended bath was tiled in with fun kit-kat tiles, which echoes the rounded edges of the double vanity unit. Those large format, terrazzo effect porcelain tiles disguise a multitude of sins too.
A lot of clients ask for wall mounted taps for family bathrooms, well let’s face it, they look real nice. But I don’t think they’re particularly family friendly. The levers are higher and harder for small hands to reach and water from dripping fingers can splosh down the wall and onto the top of the vanity, making a right ole mess. Some of you might disagree, but this is what i’ve experienced and I don't rate. So for this bathroom, I went with a pretty bombproof all in one, moulded double sink with no nooks and crannies for water and grime to find their way to.
The double drawers house all of the bits and bobs needed by the sink and by keeping the floor space clear, there’s plenty of room for bath time toys baskets.
The brief: can you design a bathroom suitable for two boys (1 and 4)? So I did. It was fun!
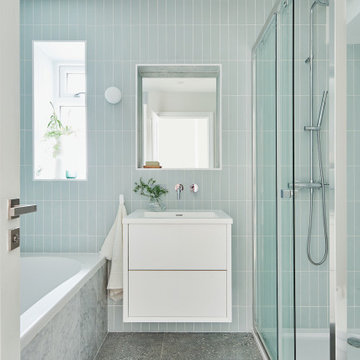
Стильный дизайн: детская ванная комната среднего размера в современном стиле с плоскими фасадами, белыми фасадами, накладной ванной, душем без бортиков, инсталляцией, зеленой плиткой, керамогранитной плиткой, белыми стенами, полом из керамической плитки, накладной раковиной, столешницей из искусственного камня, разноцветным полом, душем с раздвижными дверями, белой столешницей, тумбой под одну раковину и подвесной тумбой - последний тренд
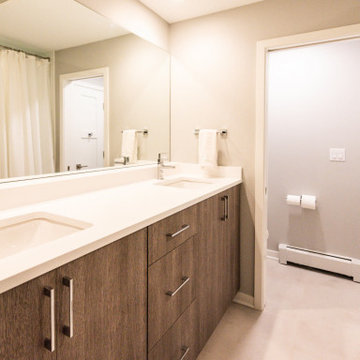
The kid's hall bathroom got a modern yet fun makeover
Источник вдохновения для домашнего уюта: маленькая детская ванная комната в стиле ретро с плоскими фасадами, серыми фасадами, ванной в нише, душем над ванной, раздельным унитазом, зеленой плиткой, керамогранитной плиткой, серыми стенами, полом из керамогранита, врезной раковиной, столешницей из искусственного камня, серым полом, шторкой для ванной, белой столешницей, нишей, тумбой под две раковины и встроенной тумбой для на участке и в саду
Источник вдохновения для домашнего уюта: маленькая детская ванная комната в стиле ретро с плоскими фасадами, серыми фасадами, ванной в нише, душем над ванной, раздельным унитазом, зеленой плиткой, керамогранитной плиткой, серыми стенами, полом из керамогранита, врезной раковиной, столешницей из искусственного камня, серым полом, шторкой для ванной, белой столешницей, нишей, тумбой под две раковины и встроенной тумбой для на участке и в саду
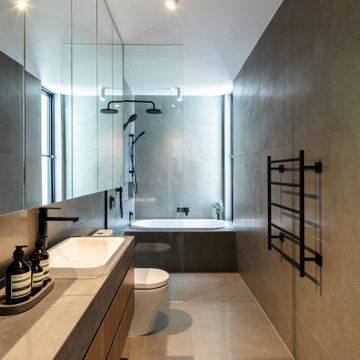
Источник вдохновения для домашнего уюта: маленькая детская ванная комната в современном стиле с плоскими фасадами, темными деревянными фасадами, накладной ванной, открытым душем, унитазом-моноблоком, серой плиткой, керамогранитной плиткой, серыми стенами, полом из керамогранита, накладной раковиной, столешницей из искусственного камня, серым полом, открытым душем, серой столешницей, тумбой под одну раковину и подвесной тумбой для на участке и в саду
Детская ванная комната с столешницей из искусственного камня – фото дизайна интерьера
6