Детская ванная комната с бежевыми фасадами – фото дизайна интерьера
Сортировать:
Бюджет
Сортировать:Популярное за сегодня
141 - 160 из 1 114 фото
1 из 3
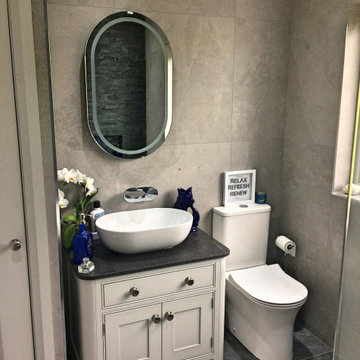
The stunning feature wall at the bath really takes centre stage, while the walk in shower with bespoke dwarf and anthracite slate tray makes full use of the space available. The stunning 'Water Circle' taps and bath filler from Crosswater UK are a great feature that really brings out the client's unique vision and character for her new bathroom.
The curved bespoke vanity unit adds another layer of luxury to the room, and the 'Dekton Laos' stone top and bath surround by Cosentino UK and Ireland compliment the combination of dark and light grey tiles perfectly. The recessed lighting tops it all off and really helps to give the room that hotel spa feel.
Overall a perfect combination of practicality, luxury and contemporary trends, this bathroom is a real showstopper!
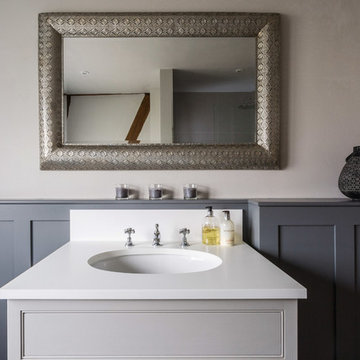
Burlanes were commissioned to design and create a contemporary bathroom, suitable for use by all the family, whilst in keeping with the beautiful converted barn in the Maidstone countryside, with original wonky walls, low ceilings and wooden beams.
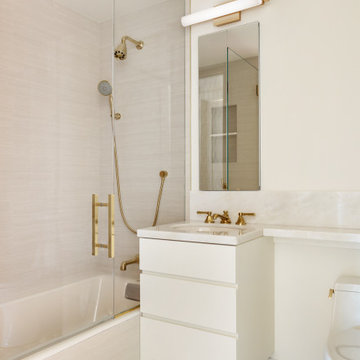
Свежая идея для дизайна: детская ванная комната в современном стиле с бежевыми фасадами, унитазом-моноблоком, бежевой плиткой, мраморной плиткой, бежевыми стенами, мраморным полом, столешницей из искусственного кварца, черным полом, душем с распашными дверями, бежевой столешницей, тумбой под одну раковину и подвесной тумбой - отличное фото интерьера
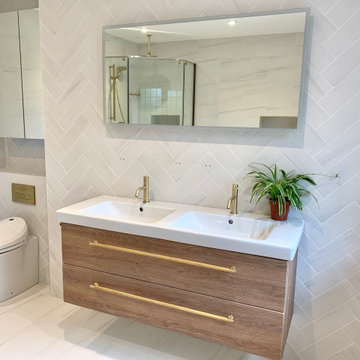
Our Stevenage Project involved the complete refurbishment of a family home. The clients had just purchased this home and wanted every part of the house refurbished. New bathrooms, new kitchen, flooring, wallcovering, lightings, electrics, plumbing. We project managed and designed this project.
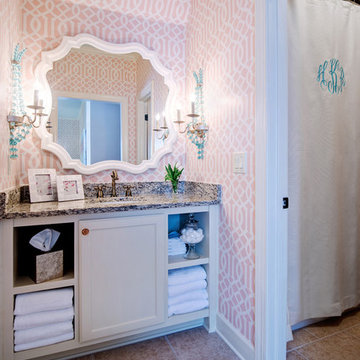
Mike Moreland Photography
Свежая идея для дизайна: большая детская ванная комната в стиле неоклассика (современная классика) с фасадами с выступающей филенкой, бежевыми фасадами и столешницей из гранита - отличное фото интерьера
Свежая идея для дизайна: большая детская ванная комната в стиле неоклассика (современная классика) с фасадами с выступающей филенкой, бежевыми фасадами и столешницей из гранита - отличное фото интерьера
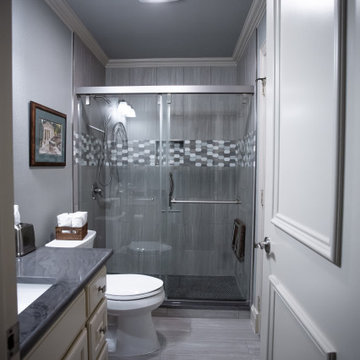
Стильный дизайн: детская ванная комната среднего размера в классическом стиле с фасадами с выступающей филенкой, бежевыми фасадами, душем в нише, раздельным унитазом, серой плиткой, керамогранитной плиткой, бежевыми стенами, полом из керамогранита, врезной раковиной, столешницей из кварцита, серым полом, душем с раздвижными дверями, серой столешницей, тумбой под одну раковину и встроенной тумбой - последний тренд
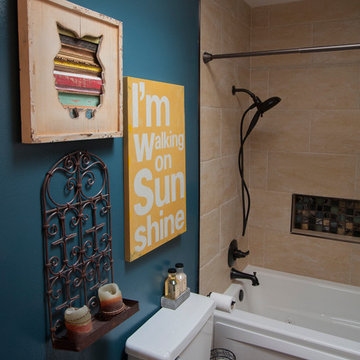
Arnona Oren
На фото: маленькая детская ванная комната в стиле фьюжн с врезной раковиной, фасадами островного типа, бежевыми фасадами, мраморной столешницей, гидромассажной ванной, унитазом-моноблоком, коричневой плиткой, керамической плиткой, синими стенами и полом из керамической плитки для на участке и в саду с
На фото: маленькая детская ванная комната в стиле фьюжн с врезной раковиной, фасадами островного типа, бежевыми фасадами, мраморной столешницей, гидромассажной ванной, унитазом-моноблоком, коричневой плиткой, керамической плиткой, синими стенами и полом из керамической плитки для на участке и в саду с
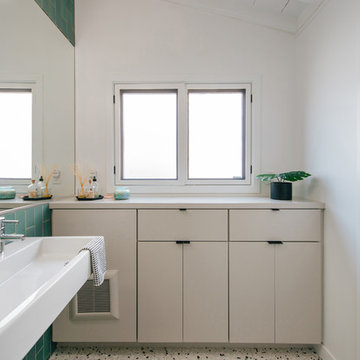
heath wall tile, terrazzo flooring and a wall-mounted double sink make this secondary kids' bathroom durable, functional, and decidedly unique
Стильный дизайн: маленькая детская ванная комната в морском стиле с плоскими фасадами, зеленой плиткой, синей плиткой, керамической плиткой, зелеными стенами, полом из терраццо, подвесной раковиной, разноцветным полом и бежевыми фасадами для на участке и в саду - последний тренд
Стильный дизайн: маленькая детская ванная комната в морском стиле с плоскими фасадами, зеленой плиткой, синей плиткой, керамической плиткой, зелеными стенами, полом из терраццо, подвесной раковиной, разноцветным полом и бежевыми фасадами для на участке и в саду - последний тренд
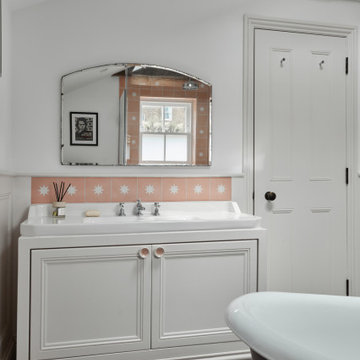
Bright and airy family bathroom with bespoke joinery. exposed beams, timber wall panelling, painted floor and Bert & May encaustic shower tiles .
На фото: маленькая детская ванная комната в стиле фьюжн с фасадами с утопленной филенкой, бежевыми фасадами, отдельно стоящей ванной, открытым душем, инсталляцией, розовой плиткой, цементной плиткой, белыми стенами, деревянным полом, врезной раковиной, серым полом, душем с распашными дверями, белой столешницей, нишей, тумбой под одну раковину, напольной тумбой, балками на потолке и панелями на части стены для на участке и в саду с
На фото: маленькая детская ванная комната в стиле фьюжн с фасадами с утопленной филенкой, бежевыми фасадами, отдельно стоящей ванной, открытым душем, инсталляцией, розовой плиткой, цементной плиткой, белыми стенами, деревянным полом, врезной раковиной, серым полом, душем с распашными дверями, белой столешницей, нишей, тумбой под одну раковину, напольной тумбой, балками на потолке и панелями на части стены для на участке и в саду с
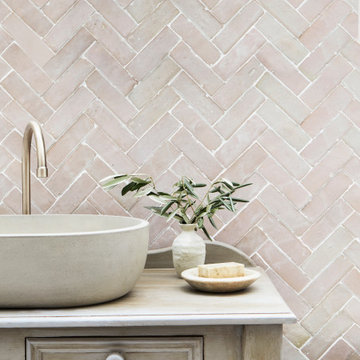
We supplied our Ark Concrete Basin to Otto Tiles to use alongside their new tiles.
Пример оригинального дизайна: детская ванная комната среднего размера в современном стиле с фасадами островного типа, бежевыми фасадами, розовой плиткой, каменной плиткой, белыми стенами, столешницей из дерева, бежевой столешницей, тумбой под одну раковину и напольной тумбой
Пример оригинального дизайна: детская ванная комната среднего размера в современном стиле с фасадами островного типа, бежевыми фасадами, розовой плиткой, каменной плиткой, белыми стенами, столешницей из дерева, бежевой столешницей, тумбой под одну раковину и напольной тумбой
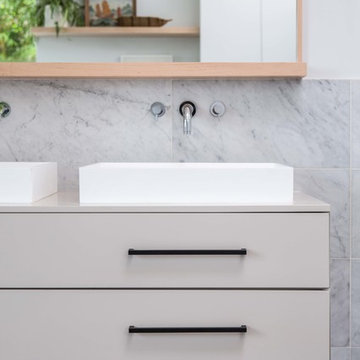
Chad Mellon
Пример оригинального дизайна: большая детская ванная комната в стиле модернизм с плоскими фасадами, бежевыми фасадами, отдельно стоящей ванной, открытым душем, раздельным унитазом, белой плиткой, мраморной плиткой, белыми стенами, полом из цементной плитки, настольной раковиной, черным полом и открытым душем
Пример оригинального дизайна: большая детская ванная комната в стиле модернизм с плоскими фасадами, бежевыми фасадами, отдельно стоящей ванной, открытым душем, раздельным унитазом, белой плиткой, мраморной плиткой, белыми стенами, полом из цементной плитки, настольной раковиной, черным полом и открытым душем
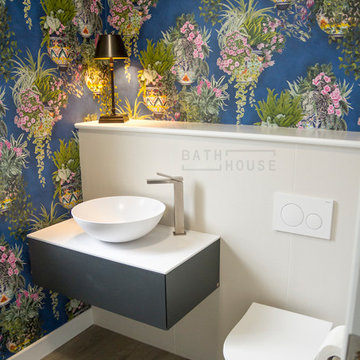
Свежая идея для дизайна: детская ванная комната среднего размера в современном стиле с плоскими фасадами, бежевыми фасадами, накладной ванной, открытым душем, инсталляцией, керамической плиткой, полом из керамической плитки, консольной раковиной, столешницей из искусственного камня, коричневым полом, открытым душем, белой столешницей, тумбой под одну раковину и подвесной тумбой - отличное фото интерьера

Once a big pink and yellow bathroom shared by the whole family, we split the room down the middle to create two bathrooms. As this one didn't get the window, we put in a gorgeous sky window for light, ventilation and style. The generous walk-in shower has a nib feature wall in green tile. The custom vanity was designed with open shelving for towels which added to the beach vibe. The fun 'pineapple' pendants are loved by everyone.
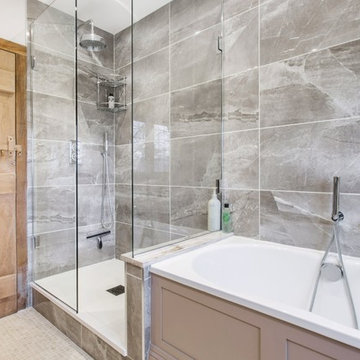
We see so many beautiful homes in so many amazing locations, but every now and then we step into a home that really does take our breath away!
Located on the most wonderfully serene country lane in the heart of East Sussex, Mr & Mrs Carter's home really is one of a kind. A period property originally built in the 14th century, it holds so much incredible history, and has housed many families over the hundreds of years. Burlanes were commissioned to design, create and install the kitchen and utility room, and a number of other rooms in the home, including the family bathroom, the master en-suite and dressing room, and bespoke shoe storage for the entrance hall.
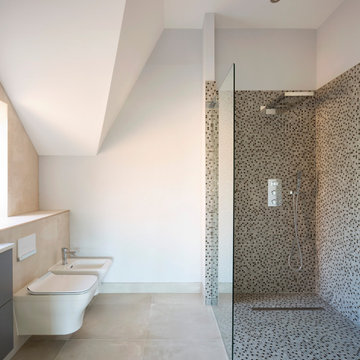
These are large houses at 775 sqm each comprising: 7 bedrooms with en-suite bathrooms, including 2 rooms with walk-in cupboards (the master suite also incorporates a lounge); fully fitted Leicht kitchen and pantry; 3 reception rooms; dining room; lift, stair, study and gym within a communal area; staff and security guard bedrooms with en-suite bathrooms and a laundry; as well as external areas for parking and front and rear gardens.
The concept was to create a grand and open feeling home with an immediate connection from entrance to garden, whilst maintaining a sense of privacy and retreat. The family want to be able to relax or to entertain comfortably. Our brief for the interior was to create a modern but classic feeling home and we have responded with a simple palette of soft colours and natural materials – often with a twist on a traditional theme.
Our design was very much inspired by the Arts & Crafts movement. The new houses blend in with the surroundings but stand out in terms of quality. Facades are predominantly buff facing brick with embedded niches. Deep blue engineering brick quoins highlight the building’s edges and soldier courses highlight window heads. Aluminium windows are powder-coated to match the facade and limestone cills underscore openings and cap the chimney. Gables are rendered off-white and patterned in relief and the dark blue clay tiled roof is striking. Overall, the impression of the house is bold but soft, clean and well proportioned, intimate and elegant despite its size.
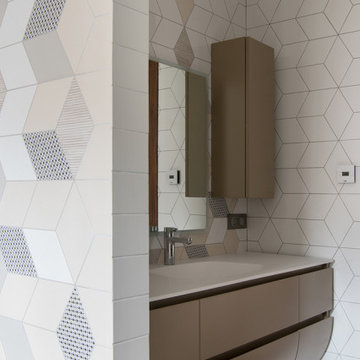
Детская ванная комната оснащена ванной под окном, душем, унитазом и двумя раковиными
Пример оригинального дизайна: детская ванная комната среднего размера в современном стиле с плоскими фасадами, бежевыми фасадами, полновстраиваемой ванной, угловым душем, инсталляцией, бежевой плиткой, керамогранитной плиткой, бежевыми стенами, полом из керамогранита, монолитной раковиной, столешницей из искусственного кварца, бежевым полом, душем с раздвижными дверями, белой столешницей, окном, тумбой под одну раковину и подвесной тумбой
Пример оригинального дизайна: детская ванная комната среднего размера в современном стиле с плоскими фасадами, бежевыми фасадами, полновстраиваемой ванной, угловым душем, инсталляцией, бежевой плиткой, керамогранитной плиткой, бежевыми стенами, полом из керамогранита, монолитной раковиной, столешницей из искусственного кварца, бежевым полом, душем с раздвижными дверями, белой столешницей, окном, тумбой под одну раковину и подвесной тумбой
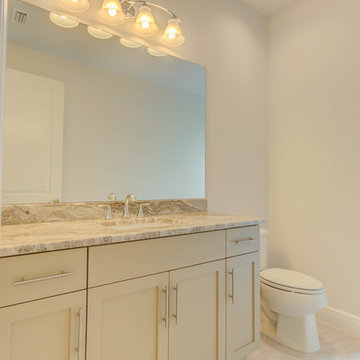
Check out the latest Frey & Son home featuring their contemporary interior and expansive open living room with shaker white kitchen, taupe painted vanity cabinets in the bathrooms, and granite tops throughout. Loving the wood tile floor that really pulls the place together! Congrats on another beautiful home Frey & Son Homes!
Cabinets: Kith Kitchens | Door Style: Cottage/Colony | Colors: Bright White/Taupe
Hardware: Berenson Corp | 9402-2BPN/9401-2BPN
![Bartan Project [Minnesota Private Residence]](https://st.hzcdn.com/fimgs/pictures/bathrooms/bartan-project-minnesota-private-residence-lappin-lighting-img~23b1e7120bb79400_4705-1-054cf91-w360-h360-b0-p0.jpg)
На фото: детская ванная комната в морском стиле с бежевыми фасадами, разноцветными стенами, врезной раковиной и белой столешницей

All bathrooms were renovated, as well as new master suite bathroom addition. Details included high-end stone with natural tones and river rock floor.
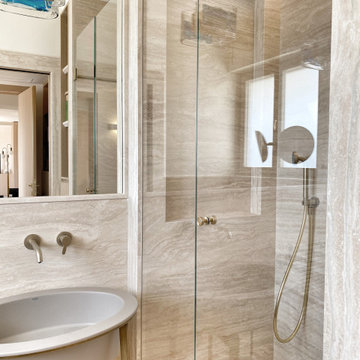
Пример оригинального дизайна: маленькая детская ванная комната в современном стиле с бежевыми фасадами, душем в нише, раздельным унитазом, бежевой плиткой, плиткой из травертина, бежевыми стенами, полом из травертина, консольной раковиной, бежевым полом, бежевой столешницей, тумбой под одну раковину и напольной тумбой для на участке и в саду
Детская ванная комната с бежевыми фасадами – фото дизайна интерьера
8