Детская ванная комната с бежевыми фасадами – фото дизайна интерьера
Сортировать:
Бюджет
Сортировать:Популярное за сегодня
101 - 120 из 1 114 фото
1 из 3
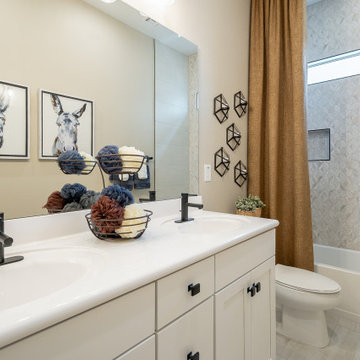
Свежая идея для дизайна: детская ванная комната среднего размера в современном стиле с фасадами с утопленной филенкой, бежевыми фасадами, душем над ванной, бежевой плиткой, керамической плиткой, бежевыми стенами, светлым паркетным полом, монолитной раковиной, столешницей из искусственного камня, бежевым полом, шторкой для ванной, белой столешницей и тумбой под две раковины - отличное фото интерьера
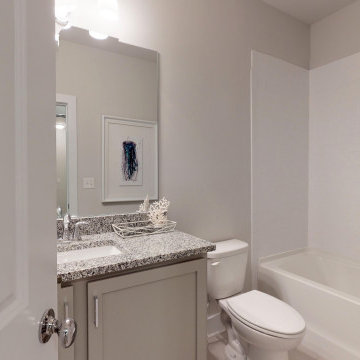
Guests will love this bathroom with granite countertops, beautiful cabinets, and subway tile.
Свежая идея для дизайна: детская ванная комната среднего размера в современном стиле с фасадами с утопленной филенкой, бежевыми фасадами, накладной ванной, душем над ванной, унитазом-моноблоком, белой плиткой, керамической плиткой, бежевыми стенами, накладной раковиной, столешницей из гранита, шторкой для ванной, разноцветной столешницей, тумбой под одну раковину, встроенной тумбой, полом из ламината и серым полом - отличное фото интерьера
Свежая идея для дизайна: детская ванная комната среднего размера в современном стиле с фасадами с утопленной филенкой, бежевыми фасадами, накладной ванной, душем над ванной, унитазом-моноблоком, белой плиткой, керамической плиткой, бежевыми стенами, накладной раковиной, столешницей из гранита, шторкой для ванной, разноцветной столешницей, тумбой под одну раковину, встроенной тумбой, полом из ламината и серым полом - отличное фото интерьера
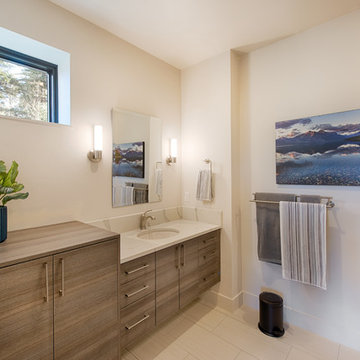
Источник вдохновения для домашнего уюта: детская ванная комната в современном стиле с плоскими фасадами, бежевыми фасадами, открытым душем, бежевой плиткой, стеклянной плиткой, серыми стенами, полом из галечной плитки, врезной раковиной, столешницей из кварцита, бежевым полом и открытым душем
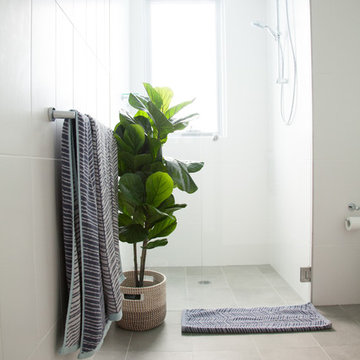
Bathroom built by the developer of the apartment, styling by Jodie Carter Design and photography by Daniella Stein of Daniella Photography.
Пример оригинального дизайна: маленькая детская ванная комната в современном стиле с фасадами островного типа, бежевыми фасадами, душем в нише, раздельным унитазом, белой плиткой, керамогранитной плиткой, белыми стенами, полом из керамогранита, монолитной раковиной, столешницей из искусственного кварца, серым полом и душем с распашными дверями для на участке и в саду
Пример оригинального дизайна: маленькая детская ванная комната в современном стиле с фасадами островного типа, бежевыми фасадами, душем в нише, раздельным унитазом, белой плиткой, керамогранитной плиткой, белыми стенами, полом из керамогранита, монолитной раковиной, столешницей из искусственного кварца, серым полом и душем с распашными дверями для на участке и в саду
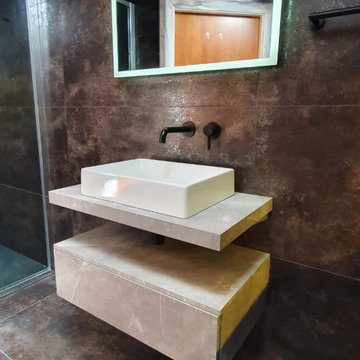
Black brassware, Milkyway Anthracite tiles & a floating vanity transformed this bathroom into a chic, polished escape.
Designed - Supplied & Installed by our market-leading team.
Ripples - Relaxing in Luxury
⭐️⭐️⭐️⭐️⭐️
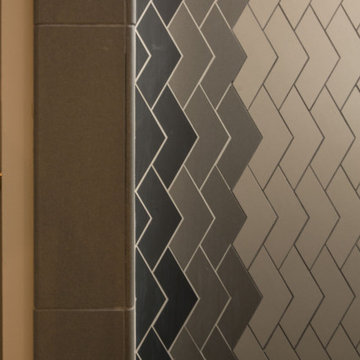
Пример оригинального дизайна: детская ванная комната в современном стиле с плоскими фасадами, бежевыми фасадами, столешницей из гранита и коричневой столешницей
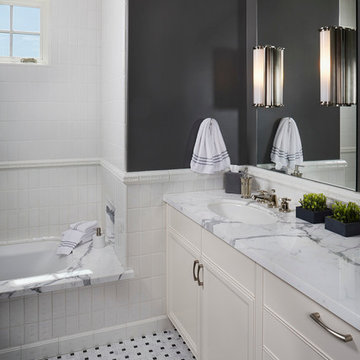
Crisp and clean materials create a classic look that the kids won't grow out of in this bathroom.
Свежая идея для дизайна: большая детская ванная комната в классическом стиле с фасадами с выступающей филенкой, бежевыми фасадами, полновстраиваемой ванной, душем над ванной, белой плиткой, серыми стенами, полом из мозаичной плитки, врезной раковиной и мраморной столешницей - отличное фото интерьера
Свежая идея для дизайна: большая детская ванная комната в классическом стиле с фасадами с выступающей филенкой, бежевыми фасадами, полновстраиваемой ванной, душем над ванной, белой плиткой, серыми стенами, полом из мозаичной плитки, врезной раковиной и мраморной столешницей - отличное фото интерьера
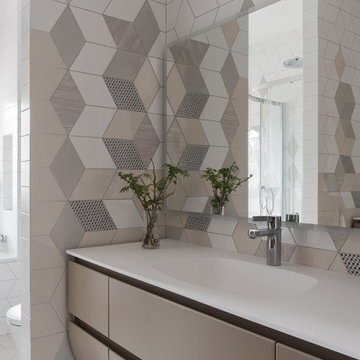
Детская ванная комната оснащена ванной под окном, душем, унитазом и двумя раковиными
Идея дизайна: детская ванная комната среднего размера в современном стиле с плоскими фасадами, бежевыми фасадами, полновстраиваемой ванной, угловым душем, инсталляцией, бежевой плиткой, керамогранитной плиткой, бежевыми стенами, полом из керамогранита, монолитной раковиной, столешницей из искусственного кварца, бежевым полом, душем с раздвижными дверями, белой столешницей, окном, тумбой под одну раковину и подвесной тумбой
Идея дизайна: детская ванная комната среднего размера в современном стиле с плоскими фасадами, бежевыми фасадами, полновстраиваемой ванной, угловым душем, инсталляцией, бежевой плиткой, керамогранитной плиткой, бежевыми стенами, полом из керамогранита, монолитной раковиной, столешницей из искусственного кварца, бежевым полом, душем с раздвижными дверями, белой столешницей, окном, тумбой под одну раковину и подвесной тумбой
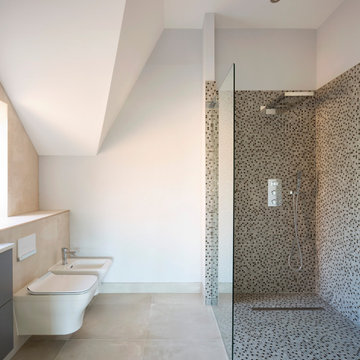
These are large houses at 775 sqm each comprising: 7 bedrooms with en-suite bathrooms, including 2 rooms with walk-in cupboards (the master suite also incorporates a lounge); fully fitted Leicht kitchen and pantry; 3 reception rooms; dining room; lift, stair, study and gym within a communal area; staff and security guard bedrooms with en-suite bathrooms and a laundry; as well as external areas for parking and front and rear gardens.
The concept was to create a grand and open feeling home with an immediate connection from entrance to garden, whilst maintaining a sense of privacy and retreat. The family want to be able to relax or to entertain comfortably. Our brief for the interior was to create a modern but classic feeling home and we have responded with a simple palette of soft colours and natural materials – often with a twist on a traditional theme.
Our design was very much inspired by the Arts & Crafts movement. The new houses blend in with the surroundings but stand out in terms of quality. Facades are predominantly buff facing brick with embedded niches. Deep blue engineering brick quoins highlight the building’s edges and soldier courses highlight window heads. Aluminium windows are powder-coated to match the facade and limestone cills underscore openings and cap the chimney. Gables are rendered off-white and patterned in relief and the dark blue clay tiled roof is striking. Overall, the impression of the house is bold but soft, clean and well proportioned, intimate and elegant despite its size.
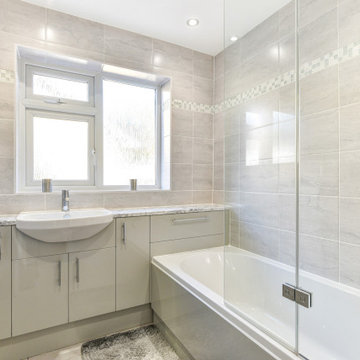
Warm Bathroom in Woodingdean, East Sussex
Designer Aron has created a simple design that works well across this family bathroom and cloakroom in Woodingdean.
The Brief
This Woodingdean client required redesign and rethink for a family bathroom and cloakroom. To keep things simple the design was to be replicated across both rooms, with ample storage to be incorporated into either space.
The brief was relatively simple.
A warm and homely design had to be accompanied by all standard bathroom inclusions.
Design Elements
To maximise storage space in the main bathroom the rear wall has been dedicated to storage. The ensure plenty of space for personal items fitted storage has been opted for, and Aron has specified a customised combination of units based upon the client’s storage requirements.
Earthy grey wall tiles combine nicely with a chosen mosaic tile, which wraps around the entire room and cloakroom space.
Chrome brassware from Vado and Puraflow are used on the semi-recessed basin, as well as showering and bathing functions.
Special Inclusions
The furniture was a key element of this project.
It is primarily for storage, but in terms of design it has been chosen in this Light Grey Gloss finish to add a nice warmth to the family bathroom. By opting for fitted furniture it meant that a wall-to-wall appearance could be incorporated into the design, as well as a custom combination of units.
Atop the furniture, Aron has used a marble effect laminate worktop which ties in nicely with the theme of the space.
Project Highlight
As mentioned the cloakroom utilises the same design, with the addition of a small cloakroom storage unit and sink from Deuco.
Tile choices have also been replicated in this room to half-height. The mosaic tiles particularly look great here as they catch the light through the window.
The End Result
The result is a project that delivers upon the brief, with warm and homely tile choices and plenty of storage across the two rooms.
If you are thinking of a bathroom transformation, discover how our design team can create a new bathroom space that will tick all of your boxes. Arrange a free design appointment in showroom or online today.
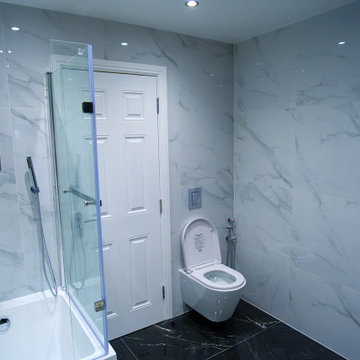
Свежая идея для дизайна: детская ванная комната среднего размера в стиле модернизм с бежевыми фасадами, накладной ванной, унитазом-моноблоком, черно-белой плиткой, керамогранитной плиткой, разноцветными стенами, полом из керамогранита, накладной раковиной, мраморной столешницей, разноцветной столешницей, тумбой под две раковины и напольной тумбой - отличное фото интерьера
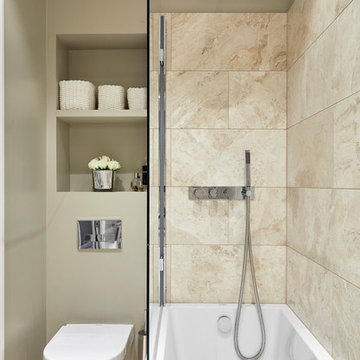
Anna Stathaki
Пример оригинального дизайна: маленькая детская ванная комната в современном стиле с плоскими фасадами, бежевыми фасадами, накладной ванной, душем над ванной, инсталляцией, бежевой плиткой, плиткой из травертина, бежевыми стенами, полом из известняка, раковиной с пьедесталом, столешницей из искусственного камня, бежевым полом и открытым душем для на участке и в саду
Пример оригинального дизайна: маленькая детская ванная комната в современном стиле с плоскими фасадами, бежевыми фасадами, накладной ванной, душем над ванной, инсталляцией, бежевой плиткой, плиткой из травертина, бежевыми стенами, полом из известняка, раковиной с пьедесталом, столешницей из искусственного камня, бежевым полом и открытым душем для на участке и в саду
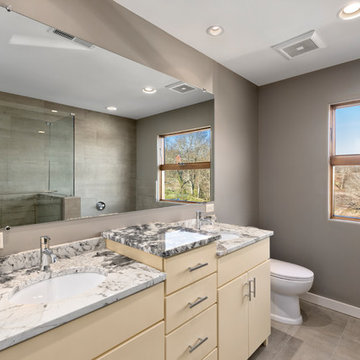
Outside in Photography
Источник вдохновения для домашнего уюта: детская ванная комната среднего размера в стиле кантри с плоскими фасадами, бежевыми фасадами, открытым душем, серой плиткой, накладной раковиной, столешницей из гранита, душем с распашными дверями и ванной в нише
Источник вдохновения для домашнего уюта: детская ванная комната среднего размера в стиле кантри с плоскими фасадами, бежевыми фасадами, открытым душем, серой плиткой, накладной раковиной, столешницей из гранита, душем с распашными дверями и ванной в нише
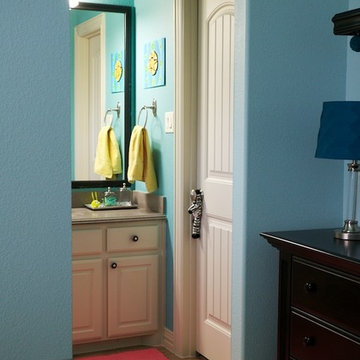
Свежая идея для дизайна: маленькая детская ванная комната в стиле фьюжн с монолитной раковиной, фасадами с выступающей филенкой, бежевыми фасадами, столешницей из искусственного камня, ванной в нише, душем над ванной, раздельным унитазом, коричневой плиткой, керамической плиткой, синими стенами и полом из керамической плитки для на участке и в саду - отличное фото интерьера
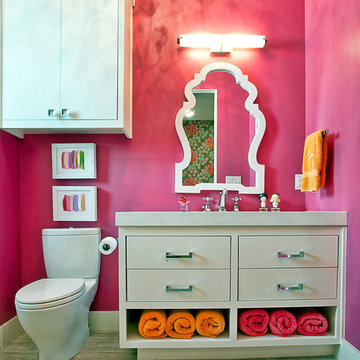
photo by Bryant Hill
Свежая идея для дизайна: детская ванная комната в современном стиле с плоскими фасадами, раздельным унитазом, розовыми стенами и бежевыми фасадами - отличное фото интерьера
Свежая идея для дизайна: детская ванная комната в современном стиле с плоскими фасадами, раздельным унитазом, розовыми стенами и бежевыми фасадами - отличное фото интерьера
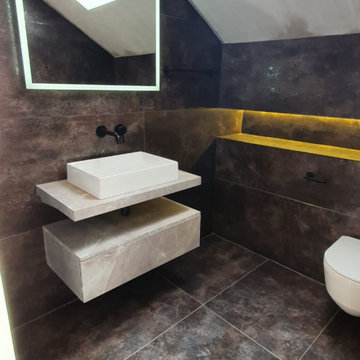
Black brassware, Milkyway Anthracite tiles & a floating vanity transformed this bathroom into a chic, polished escape.
Designed - Supplied & Installed by our market-leading team.
Ripples - Relaxing in Luxury
⭐️⭐️⭐️⭐️⭐️
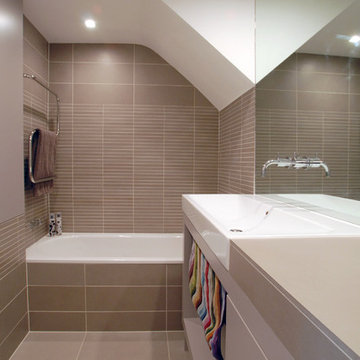
Johnny Tucker Photography
Стильный дизайн: детская ванная комната среднего размера в современном стиле с плоскими фасадами, бежевыми фасадами, накладной ванной, душем над ванной, бежевой плиткой, керамогранитной плиткой, раковиной с несколькими смесителями и столешницей из плитки - последний тренд
Стильный дизайн: детская ванная комната среднего размера в современном стиле с плоскими фасадами, бежевыми фасадами, накладной ванной, душем над ванной, бежевой плиткой, керамогранитной плиткой, раковиной с несколькими смесителями и столешницей из плитки - последний тренд
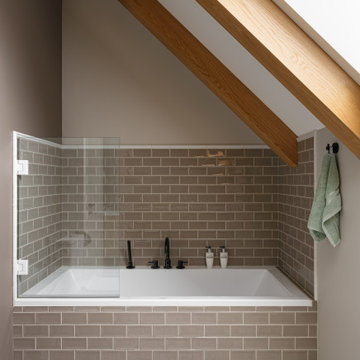
Стильный дизайн: детская, серо-белая ванная комната среднего размера в современном стиле с плоскими фасадами, бежевыми фасадами, полновстраиваемой ванной, унитазом-моноблоком, коричневой плиткой, керамической плиткой, коричневыми стенами, полом из керамической плитки, врезной раковиной, коричневым полом, белой столешницей, тумбой под две раковины, встроенной тумбой, балками на потолке и окном - последний тренд
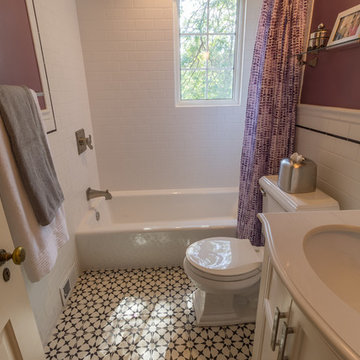
The homeowners of this 1937 home needed an update to a hallway bathroom designated for use by their 2 young girls. The design was created to reflect the traditional style of their home, but we were also able to reflect the playfulness of the users by choosing a fun yet traditional, cement tile floor and a daughter approved pink-purple-mauve color on the walls. A pedestal sink was replaced with a vanity for future storage needs of the girls. In the end, the family has a traditional yet fun bathroom for the girls to grow older with and still classy enough for guests to use. Designer: Natalie Hanson.
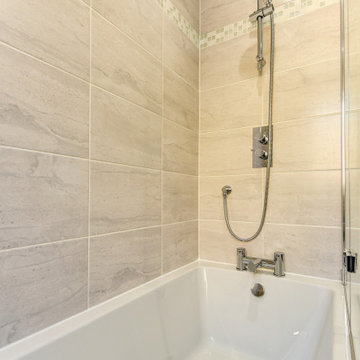
Warm Bathroom in Woodingdean, East Sussex
Designer Aron has created a simple design that works well across this family bathroom and cloakroom in Woodingdean.
The Brief
This Woodingdean client required redesign and rethink for a family bathroom and cloakroom. To keep things simple the design was to be replicated across both rooms, with ample storage to be incorporated into either space.
The brief was relatively simple.
A warm and homely design had to be accompanied by all standard bathroom inclusions.
Design Elements
To maximise storage space in the main bathroom the rear wall has been dedicated to storage. The ensure plenty of space for personal items fitted storage has been opted for, and Aron has specified a customised combination of units based upon the client’s storage requirements.
Earthy grey wall tiles combine nicely with a chosen mosaic tile, which wraps around the entire room and cloakroom space.
Chrome brassware from Vado and Puraflow are used on the semi-recessed basin, as well as showering and bathing functions.
Special Inclusions
The furniture was a key element of this project.
It is primarily for storage, but in terms of design it has been chosen in this Light Grey Gloss finish to add a nice warmth to the family bathroom. By opting for fitted furniture it meant that a wall-to-wall appearance could be incorporated into the design, as well as a custom combination of units.
Atop the furniture, Aron has used a marble effect laminate worktop which ties in nicely with the theme of the space.
Project Highlight
As mentioned the cloakroom utilises the same design, with the addition of a small cloakroom storage unit and sink from Deuco.
Tile choices have also been replicated in this room to half-height. The mosaic tiles particularly look great here as they catch the light through the window.
The End Result
The result is a project that delivers upon the brief, with warm and homely tile choices and plenty of storage across the two rooms.
If you are thinking of a bathroom transformation, discover how our design team can create a new bathroom space that will tick all of your boxes. Arrange a free design appointment in showroom or online today.
Детская ванная комната с бежевыми фасадами – фото дизайна интерьера
6