Детская в стиле ретро для подростка – фото дизайна интерьера
Сортировать:
Бюджет
Сортировать:Популярное за сегодня
61 - 80 из 127 фото
1 из 3
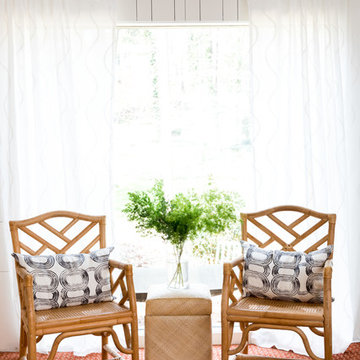
Laura Negri Childers
Источник вдохновения для домашнего уюта: нейтральная детская среднего размера в стиле ретро с белыми стенами, ковровым покрытием и разноцветным полом для подростка
Источник вдохновения для домашнего уюта: нейтральная детская среднего размера в стиле ретро с белыми стенами, ковровым покрытием и разноцветным полом для подростка
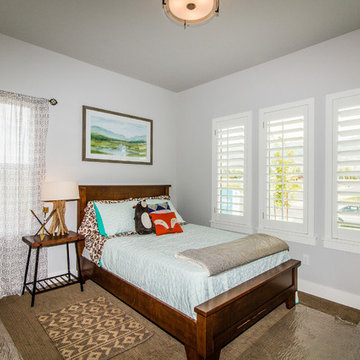
Пример оригинального дизайна: детская среднего размера в стиле ретро с спальным местом, серыми стенами, ковровым покрытием и коричневым полом для подростка, девочки
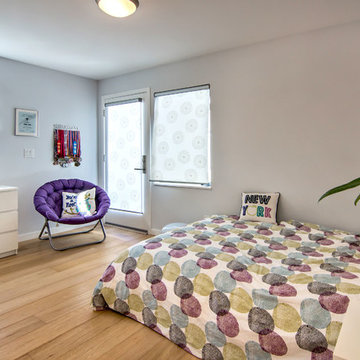
Girl Bedroom
Идея дизайна: большая детская в стиле ретро с спальным местом, синими стенами и паркетным полом среднего тона для подростка, девочки
Идея дизайна: большая детская в стиле ретро с спальным местом, синими стенами и паркетным полом среднего тона для подростка, девочки
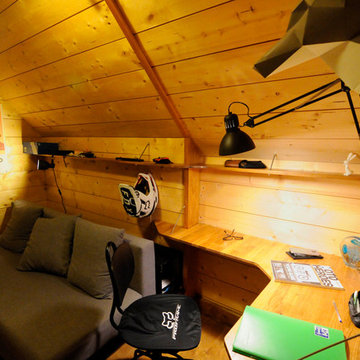
réalisation d'une chambre bureau dans 6,5m².
Après doublage laine de bois puis pose de volige rabotée, création d'un bureau d'angle en accord avec étagères filantes en chêne.
Lit "clicclac" à coté de la porte d'accès sur pignon.
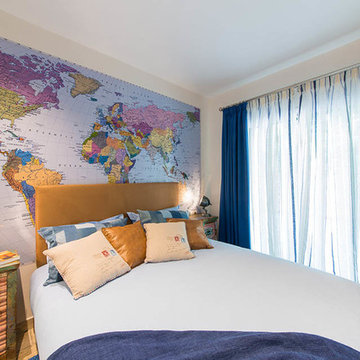
Свежая идея для дизайна: нейтральная детская среднего размера в стиле ретро с спальным местом для подростка - отличное фото интерьера
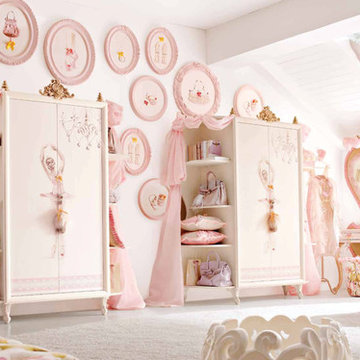
AltaModa kid's Bedroom
Miss Ballerina Girl Bedroom
Visit www.imagine-living.com
For more information, please email: ilive@imagine-living.com
Источник вдохновения для домашнего уюта: большая детская в стиле ретро с спальным местом, белыми стенами и ковровым покрытием для подростка, девочки
Источник вдохновения для домашнего уюта: большая детская в стиле ретро с спальным местом, белыми стенами и ковровым покрытием для подростка, девочки
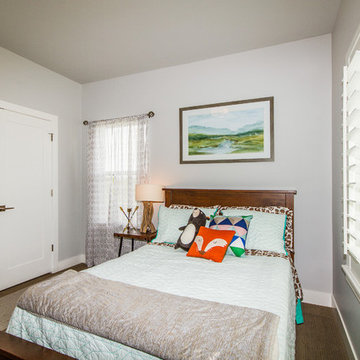
На фото: детская среднего размера в стиле ретро с спальным местом, серыми стенами, ковровым покрытием и коричневым полом для подростка, девочки с
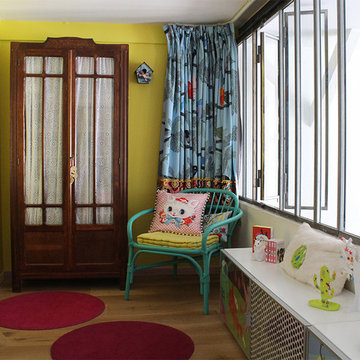
Dans la chambre d'enfant, règne un esprit caravane bohème, avec une touche de rétro.
Photo O & N Richard
Источник вдохновения для домашнего уюта: детская в стиле ретро с светлым паркетным полом для подростка, девочки
Источник вдохновения для домашнего уюта: детская в стиле ретро с светлым паркетным полом для подростка, девочки
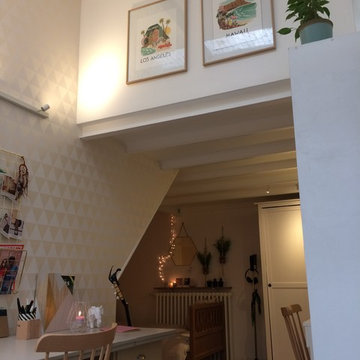
Auparavant, l'espace de cette chambre s'arrêtait aux poutres métalliques. Nous avons déplacé la porte vitrée et ainsi créé un espace de bureau lumineux, esthétique et fonctionnel !
Crédits de la photo : Mojo Home
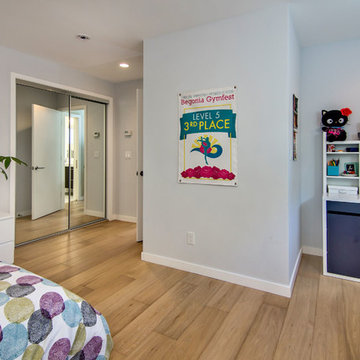
Girl Bedroom
Источник вдохновения для домашнего уюта: большая нейтральная детская в стиле ретро с спальным местом, серыми стенами и паркетным полом среднего тона для подростка
Источник вдохновения для домашнего уюта: большая нейтральная детская в стиле ретро с спальным местом, серыми стенами и паркетным полом среднего тона для подростка
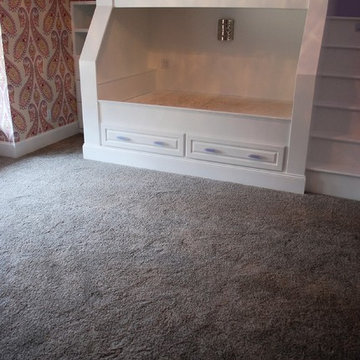
D. Fay Photo, M.Beasley Designer. Bedroom: Shaw, Style: Abita River, Color: Armory.
Источник вдохновения для домашнего уюта: детская среднего размера в стиле ретро с спальным местом, розовыми стенами, ковровым покрытием и серым полом для подростка, девочки
Источник вдохновения для домашнего уюта: детская среднего размера в стиле ретро с спальным местом, розовыми стенами, ковровым покрытием и серым полом для подростка, девочки
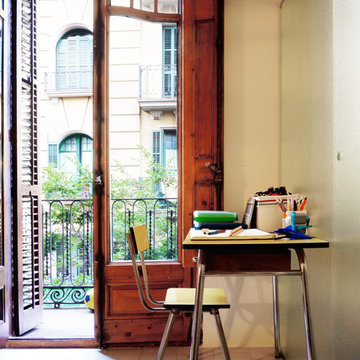
Источник вдохновения для домашнего уюта: нейтральная детская среднего размера в стиле ретро с рабочим местом для подростка
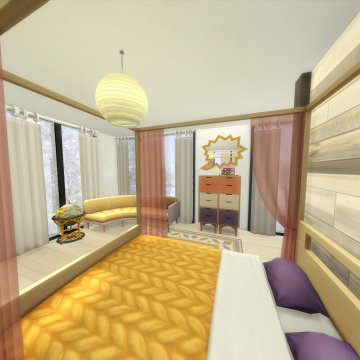
Using the Sims 4 Interior Decorator gameplay I was tasked with designing a children's room on a budget of §3,500 Simoleons. The client asked for the design to be done with a yellow and purple color palette using mid-century modern themes.
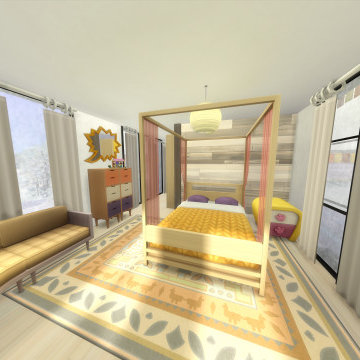
Using the Sims 4 Interior Decorator gameplay I was tasked with designing a children's room on a budget of §3,500 Simoleons. The client asked for the design to be done with a yellow and purple color palette using mid-century modern themes.
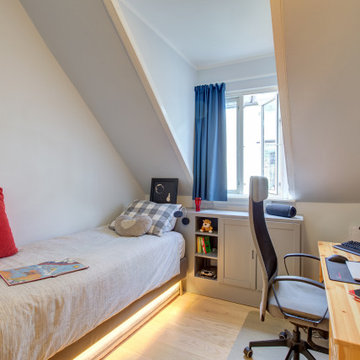
This bedroom used to be where the new dining room is, not very private. Now carved out of half of the previous dining room, closer to his sister's bedroom, this young man's bedroom can enjoy privacy, comfort and practical storage.
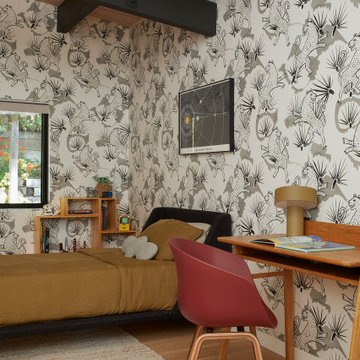
This 1960s home was in original condition and badly in need of some functional and cosmetic updates. We opened up the great room into an open concept space, converted the half bathroom downstairs into a full bath, and updated finishes all throughout with finishes that felt period-appropriate and reflective of the owner's Asian heritage.
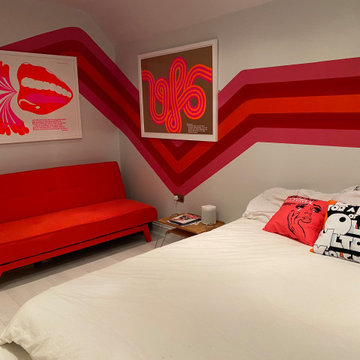
This teenager wanted a funky retro vibe which reflected her love of music and style. The room has a sofa bed and a defined study area .
Пример оригинального дизайна: детская среднего размера в стиле ретро с спальным местом, разноцветными стенами и бежевым полом для подростка, девочки
Пример оригинального дизайна: детская среднего размера в стиле ретро с спальным местом, разноцветными стенами и бежевым полом для подростка, девочки
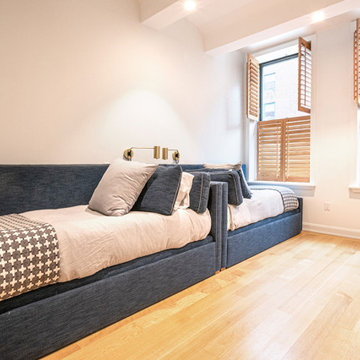
Located in Manhattan, this beautiful three-bedroom, three-and-a-half-bath apartment incorporates elements of mid-century modern, including soft greys, subtle textures, punchy metals, and natural wood finishes. Throughout the space in the living, dining, kitchen, and bedroom areas are custom red oak shutters that softly filter the natural light through this sun-drenched residence. Louis Poulsen recessed fixtures were placed in newly built soffits along the beams of the historic barrel-vaulted ceiling, illuminating the exquisite décor, furnishings, and herringbone-patterned white oak floors. Two custom built-ins were designed for the living room and dining area: both with painted-white wainscoting details to complement the white walls, forest green accents, and the warmth of the oak floors. In the living room, a floor-to-ceiling piece was designed around a seating area with a painting as backdrop to accommodate illuminated display for design books and art pieces. While in the dining area, a full height piece incorporates a flat screen within a custom felt scrim, with integrated storage drawers and cabinets beneath. In the kitchen, gray cabinetry complements the metal fixtures and herringbone-patterned flooring, with antique copper light fixtures installed above the marble island to complete the look. Custom closets were also designed by Studioteka for the space including the laundry room.
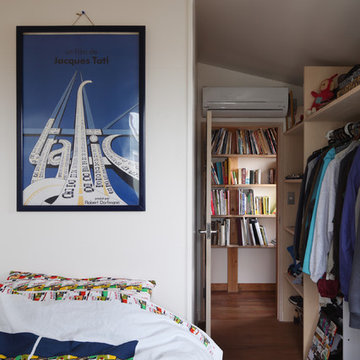
photo by Kurozumi Naoomi
На фото: детская в стиле ретро с спальным местом, белыми стенами и темным паркетным полом для подростка, мальчика с
На фото: детская в стиле ретро с спальным местом, белыми стенами и темным паркетным полом для подростка, мальчика с
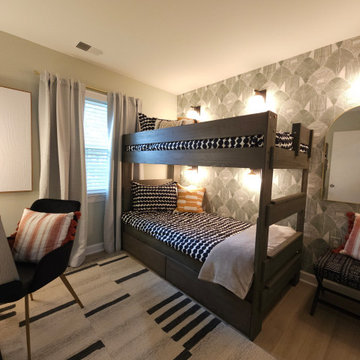
This condo project has a mid-century modern design characterized by vibrant colors, playful textures, and a lively atmosphere.
На фото: маленькая нейтральная детская в стиле ретро с светлым паркетным полом, обоями на стенах и зелеными стенами для подростка, на участке и в саду с
На фото: маленькая нейтральная детская в стиле ретро с светлым паркетным полом, обоями на стенах и зелеными стенами для подростка, на участке и в саду с
Детская в стиле ретро для подростка – фото дизайна интерьера
4