Детская в стиле фьюжн с бежевыми стенами – фото дизайна интерьера
Сортировать:
Бюджет
Сортировать:Популярное за сегодня
121 - 140 из 337 фото
1 из 3
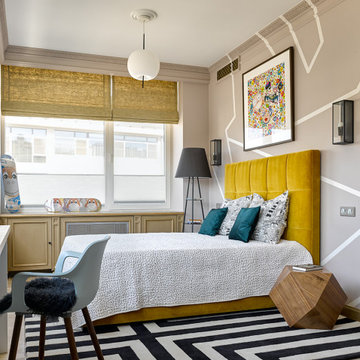
Стильный дизайн: детская в стиле фьюжн с спальным местом и бежевыми стенами - последний тренд
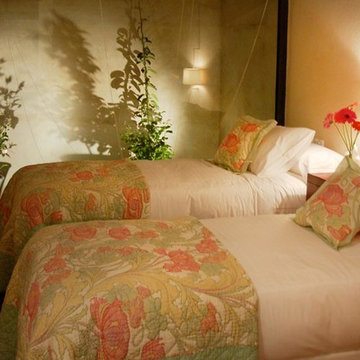
Свежая идея для дизайна: маленькая детская в стиле фьюжн с спальным местом, бежевыми стенами, темным паркетным полом и коричневым полом для на участке и в саду - отличное фото интерьера
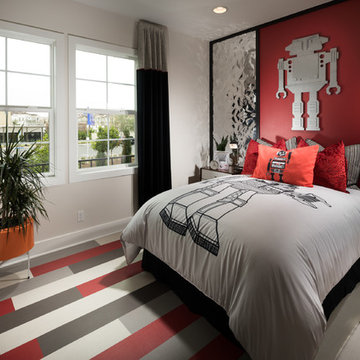
Свежая идея для дизайна: детская среднего размера в стиле фьюжн с спальным местом, бежевыми стенами, ковровым покрытием и разноцветным полом для ребенка от 4 до 10 лет, мальчика - отличное фото интерьера
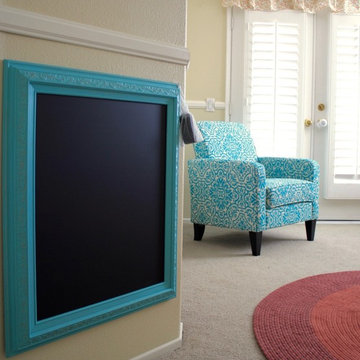
A custom painted magnetic chalkboard gives this little 4-year old a canvas to create and mount new artwork on. Coordinating with her reading armchair, the robins egg blue contrasts well with the bright and dark pinks throughout the rest of the room.
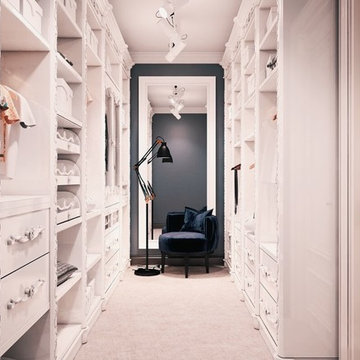
One of our latest projects — children walk-in wardrobe. Made with attention and love to each detail
Свежая идея для дизайна: большая детская в стиле фьюжн с спальным местом и бежевыми стенами для девочки - отличное фото интерьера
Свежая идея для дизайна: большая детская в стиле фьюжн с спальным местом и бежевыми стенами для девочки - отличное фото интерьера
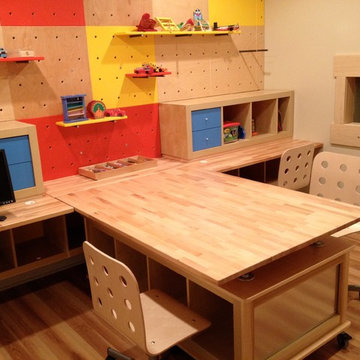
THEME The overall theme for this
space is a functional, family friendly
escape where time spent together
or alone is comfortable and exciting.
The integration of the work space,
clubhouse and family entertainment
area creates an environment that
brings the whole family together in
projects, recreation and relaxation.
Each element works harmoniously
together blending the creative and
functional into the perfect family
escape.
FOCUS The two-story clubhouse is
the focal point of the large space and
physically separates but blends the two
distinct rooms. The clubhouse has an
upper level loft overlooking the main
room and a lower enclosed space with
windows looking out into the playroom
and work room. There was a financial
focus for this creative space and the
use of many Ikea products helped to
keep the fabrication and build costs
within budget.
STORAGE Storage is abundant for this
family on the walls, in the cabinets and
even in the floor. The massive built in
cabinets are home to the television
and gaming consoles and the custom
designed peg walls create additional
shelving that can be continually
transformed to accommodate new or
shifting passions. The raised floor is
the base for the clubhouse and fort
but when pulled up, the flush mounted
floor pieces reveal large open storage
perfect for toys to be brushed into
hiding.
GROWTH The entire space is designed
to be fun and you never outgrow
fun. The clubhouse and loft will be a
focus for these boys for years and the
media area will draw the family to
this space whether they are watching
their favorite animated movie or
newest adventure series. The adjoining
workroom provides the perfect arts and
crafts area with moving storage table
and will be well suited for homework
and science fair projects.
SAFETY The desire to climb, jump,
run, and swing is encouraged in this
great space and the attention to detail
ensures that they will be safe. From
the strong cargo netting enclosing
the upper level of the clubhouse to
the added care taken with the lumber
to ensure a soft clean feel without
splintering and the extra wide borders
in the flush mounted floor storage, this
space is designed to provide this family
with a fun and safe space.
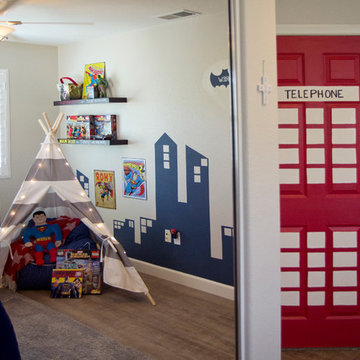
From our Go Fund me Page Feb. 2016
Princess Kaylee is only two and a half years old and was recently diagnosed with cancer. We need your generosity so that we can give her the enchanted room of her dreams as she endures 2.5 years of treatments. We're breaking out our magic wands and designing a gorgeous room for this sweet little girl. With your assistance, we can create a fairy tale space for Kaylee and her family to rest and recover.
Kaylee's story hits especially close to home in our tight-knit community. Her mother, Kelly, is an oncology nurse at Rady Children's Hospital. Yes, you read that correctly - her mother has spent the last 8 years compassionately caring after children who have been diagnosed with cancer. In fact, she was one of the dedicated nurses who so wonderfully cared for Savvy Giving by Design's very first recipient, Kasey Harvey.
And Kelly is not the only hero in this family. Kaylee's father, Jared, is a local CHP officer who keeps our streets safe and not long ago rescued multiple children after a lengthy stand-off with their abductor.
http://www.10news.com/news/chp-officers-relive-moments-in-highway-standoff-121214
Jared and Kelly have two beautiful children. Their son Drew is 5 years-old and daughter Kaylee will turn 3 in August. Kaylee's diagnosis, Acute Lymphoblastic Leukemia, turned this family's world upside down. While her prognosis is, thankfully, very good (with a 93% cure rate), the treatment will be incredibly arduous. Kaylee is facing 2.5 years of ongoing treatment with periods of intense chemotherapy followed by "maintenance" chemo. As hard as it is to believe, Kaylee's treatment will not be complete until she is 5 years-old and preparing to enter kindergarten.
Given the ongoing and onerous treatment regimen that Kaylee faces, Savvy Giving by Design knows that she will need a beautiful and comfortable room where she can rest and be visited by family and friends. Kaylee is currently transitioning out of her crib and we have big intentions for this princess-loving little girl. Our plan is to combine fun and functionality with details and personal touches that will show Kaylee that there is an entire community rallying behind her. We will incorporate Kaylee's favorite colors (pink and purple) and turn her fantasies into reality by installing a built-in castle bed that makes her room feel magical and shows this little girl that anything is possible.
This room will have some very personal special touches incorporated into it to pay tribute to Kaylee's fairy godmother. When Kelly was 13, she lost her very best friend, Jessica, to cancer. Kelly paid tribute to her dear friend by naming her daughter Kaylee Jessica and she wholeheartedly believes that Jessica will be watching over her little girl as she travels this difficult road.
With sufficient funding, we will also be able to do a little makeover for Kaylee's knight in shining armor, her big brother Drew. We recognize and appreciate that Drew faces a struggle all his own as his little sister battles this disease.
Savvy Giving by Design is a the philanthropic arm of Savvy Interiors, Inc. We are registered with the state of California as a nonprofit and awaiting our "formal" 501(c)(3) designation by the IRS. Your donations are tax-deductible. All monies collected will go directly to this space! Any excess funds will be distributed directly to the family. Since late 2014, Savvy Giving by Design has transformed 8 spaces and our ultimate goal is to have sufficient funding to take on one project each month.
As stated in our founding documents, "Our mission is to provide comfort, support, and healing to families with a child facing a medical crisis by transforming the interior spaces of their homes at no cost to them".
We hope you will support our mission to makeover these two rooms for this very deserving family and give Kaylee and Drew's loving parents the gift of knowing that their children are happy, safe, and ready to take on the battle of a lifetime. If you would like to join and follow Kaylee's team page, "Tutu's and Chemo drips," you can do so here: https://www.facebook.com/groups/158667784506286/
To join our ongoing grass roots efforts, please join our Savvy Giving closed group page. https://www.facebook.com/groups/SavvyGivingbyDesign/
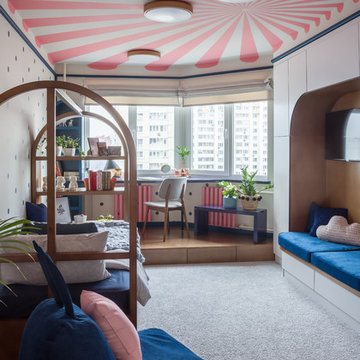
Макс Жуков, Виктор Штефан
Стильный дизайн: детская среднего размера в стиле фьюжн с бежевыми стенами, ковровым покрытием, серым полом и рабочим местом для ребенка от 4 до 10 лет, девочки - последний тренд
Стильный дизайн: детская среднего размера в стиле фьюжн с бежевыми стенами, ковровым покрытием, серым полом и рабочим местом для ребенка от 4 до 10 лет, девочки - последний тренд
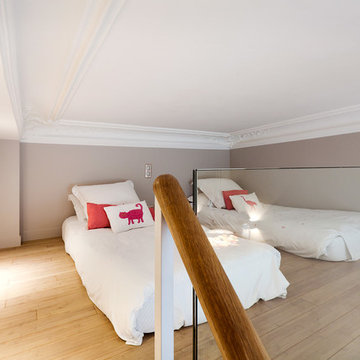
Une mezzanine et une nouvelle salle de bain ont été créés dans cette pièce.
La mezzanine a été construite en structure métallique au dessus de la nouvelle salle de bain.
Récupération des corniches en plâtre au plafond.
Garde corps en verre transparent.
Parquet au sol.
PHOTO: Brigitte Sombié
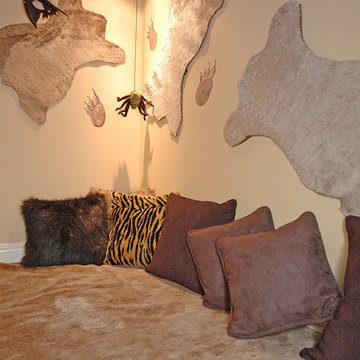
: Inside the cave is a cozy hideaway, with “bearskin” hides and plush carpet but watch out for those bats and spiders. The kids enjoy playing here with mechanical flashlights, and “glow in the dark” stars on the ceiling.
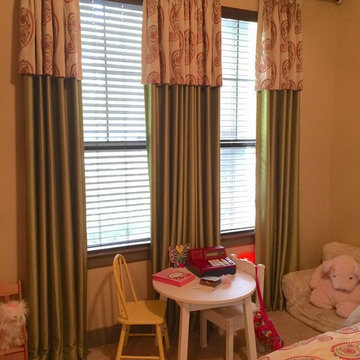
На фото: детская в стиле фьюжн с спальным местом, бежевыми стенами и ковровым покрытием для ребенка от 4 до 10 лет, девочки
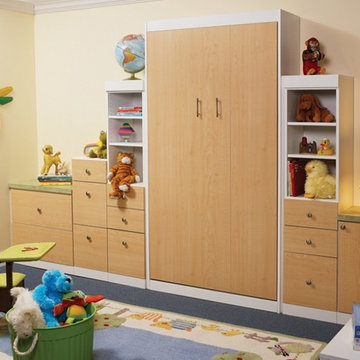
Свежая идея для дизайна: нейтральная детская с игровой среднего размера в стиле фьюжн с бежевыми стенами, ковровым покрытием и синим полом для ребенка от 1 до 3 лет - отличное фото интерьера
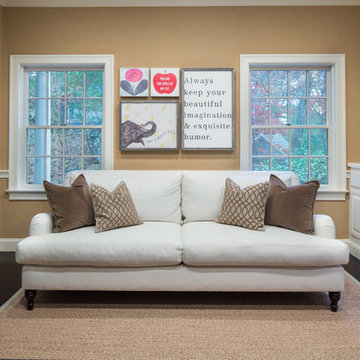
Needham home renovation
Photo by: Kyle Caldwell Photography
Идея дизайна: нейтральная детская среднего размера в стиле фьюжн с рабочим местом, бежевыми стенами и темным паркетным полом для ребенка от 4 до 10 лет
Идея дизайна: нейтральная детская среднего размера в стиле фьюжн с рабочим местом, бежевыми стенами и темным паркетным полом для ребенка от 4 до 10 лет
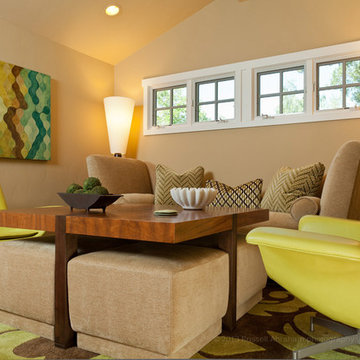
Ken Gutmaker
Стильный дизайн: нейтральная детская с игровой среднего размера в стиле фьюжн с бежевыми стенами и паркетным полом среднего тона для подростка - последний тренд
Стильный дизайн: нейтральная детская с игровой среднего размера в стиле фьюжн с бежевыми стенами и паркетным полом среднего тона для подростка - последний тренд
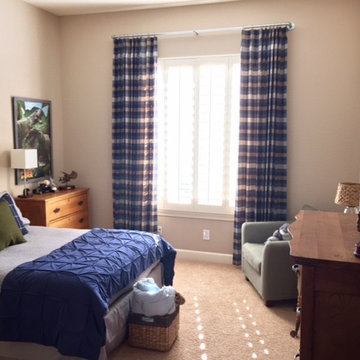
Preteen Boys Bedroom with Blue Plaid Drapes on galvanized metal pole for hardware
На фото: детская среднего размера в стиле фьюжн с спальным местом, бежевыми стенами и ковровым покрытием для ребенка от 4 до 10 лет, мальчика с
На фото: детская среднего размера в стиле фьюжн с спальным местом, бежевыми стенами и ковровым покрытием для ребенка от 4 до 10 лет, мальчика с
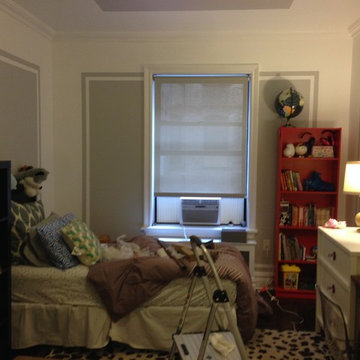
Michael Raun Home Interior Design and Decorating - Transforming a room for siblings that's fun, functional and chic. The room also needed to evolve with the children as they got older.
Paint design was used to transform this room, giving it character and dimension. The rest of the room would be set against this backdrop.
Photo by Michael Mclawrence
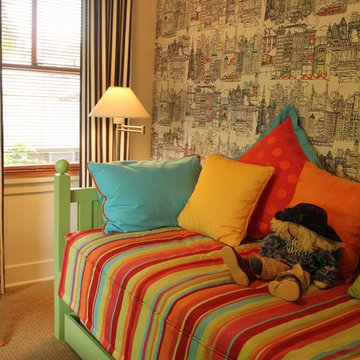
The grandchildren have a place to stay and play, the black and hite wall covering was hand painted by the designer to bring out the colors in the bedding. also we trimmed the top of the wallcovering to create a skyline at the top of the wall.
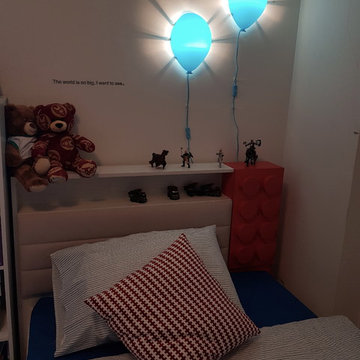
Идея дизайна: детская среднего размера в стиле фьюжн с спальным местом и бежевыми стенами для ребенка от 4 до 10 лет, мальчика
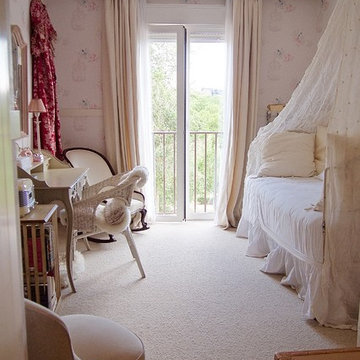
Свежая идея для дизайна: детская среднего размера в стиле фьюжн с спальным местом, бежевыми стенами, ковровым покрытием и бежевым полом для подростка, девочки - отличное фото интерьера
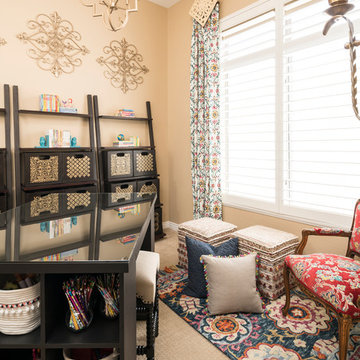
This Spanish styled playroom was inspired by a growing client’s love for Disney’s Elena of Avalor and her parents’ request to make it feel playfully sophisticated. A wall of custom storage, work table and reading nook create multiple zones and a stylishly functional space fit for a princess!
Shown in this photo: playroom, custom project table, custom drapery, antique chair, velvet chair, Moorish stools, storage shelves, area rug, Moroccan chandelier, wall art, floor poufs, custom pillows & finishing touches designed by LMOH Home. | Photography Joshua Caldwell.
Детская в стиле фьюжн с бежевыми стенами – фото дизайна интерьера
7