Детская в классическом стиле с разноцветным полом – фото дизайна интерьера
Сортировать:
Бюджет
Сортировать:Популярное за сегодня
21 - 37 из 37 фото
1 из 3
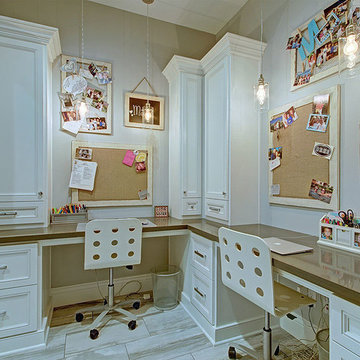
3,800sf, 4 bdrm, 3.5 bath with oversized 4 car garage and over 270sf Loggia; climate controlled wine room and bar, Tech Room, landscaping and pool. Solar, high efficiency HVAC and insulation was used which resulted in huge rebates from utility companies, enhancing the ROI. The challenge with this property was the downslope lot, sewer system was lower than main line at the street thus requiring a special pump system. Retaining walls to create a flat usable back yard.
ESI Builders is a subsidiary of EnergyWise Solutions, Inc. and was formed by Allan, Bob and Dave to fulfill an important need for quality home builders and remodeling services in the Sacramento region. With a strong and growing referral base, we decided to provide a convenient one-stop option for our clients and focus on combining our key services: quality custom homes and remodels, turnkey client partnering and communication, and energy efficient and environmentally sustainable measures in all we do. Through energy efficient appliances and fixtures, solar power, high efficiency heating and cooling systems, enhanced insulation and sealing, and other construction elements – we go beyond simple code compliance and give you immediate savings and greater sustainability for your new or remodeled home.
All of the design work and construction tasks for our clients are done by or supervised by our highly trained, professional staff. This not only saves you money, it provides a peace of mind that all of the details are taken care of and the job is being done right – to Perfection. Our service does not stop after we clean up and drive off. We continue to provide support for any warranty issues that arise and give you administrative support as needed in order to assure you obtain any energy-related tax incentives or rebates. This ‘One call does it all’ philosophy assures that your experience in remodeling or upgrading your home is an enjoyable one.
ESI Builders was formed by professionals with varying backgrounds and a common interest to provide you, our clients, with options to live more comfortably, save money, and enjoy quality homes for many years to come. As our company continues to grow and evolve, the expertise has been quickly growing to include several job foreman, tradesmen, and support staff. In response to our growth, we will continue to hire well-qualified staff and we will remain committed to maintaining a level of quality, attention to detail, and pursuit of perfection.
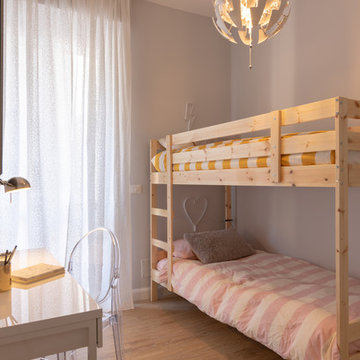
allestimento e fotografia per casa vacanza : micro interior design
На фото: маленькая нейтральная детская в классическом стиле с спальным местом, серыми стенами, светлым паркетным полом и разноцветным полом для на участке и в саду, ребенка от 4 до 10 лет
На фото: маленькая нейтральная детская в классическом стиле с спальным местом, серыми стенами, светлым паркетным полом и разноцветным полом для на участке и в саду, ребенка от 4 до 10 лет
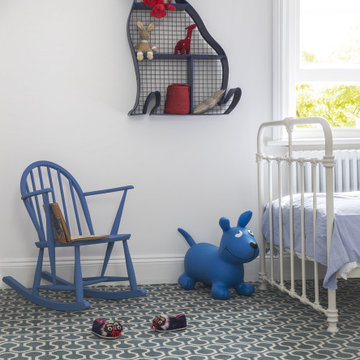
The stunning blue of the Quirky B Honeycomb Duck Egg Carpet makes it perfect as either a complementary or accent flooring choice for your home.
На фото: детская в классическом стиле с спальным местом, белыми стенами, ковровым покрытием и разноцветным полом для ребенка от 4 до 10 лет, мальчика с
На фото: детская в классическом стиле с спальным местом, белыми стенами, ковровым покрытием и разноцветным полом для ребенка от 4 до 10 лет, мальчика с
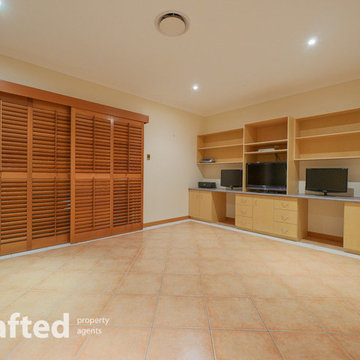
Inspired and designed by one of Queensland’s master builders this exquisite residence has a relaxing lifestyle and a luxurious finish that will surely exceed all of your expectations. Located in a prestigious address this home is set on an acre and a quarter of manicured landscaped grounds that combines an opulence home, detached second home, large sheds and an extensive alfresco overlooking a spectacular pool.
Entering the house you straight away admire the craftsmanship, featuring sleek lines, high ceilings, 4 bedrooms and the easy flow between 4 living areas all refined by the quality fittings and stand out grand kitchen. The perfect marriage between inside and out suits our warmer climate with the alfresco and pool being a central center piece between both dwellings. Entering the second dwelling you notice a modern style with two separate large open planed living spaces, 2 x bedrooms and a chic bathroom.
This uniquely L shaped house has the space to fit many buyers requirements with the expansive floor plan that will easily cater for the dual living, home business or executive family.
Main House:
• 4 x Spacious Bedrooms + 4 x Contemporary Bathrooms
• Master bedroom with open planed ensuite and walk-in
• Kitchen with Blue Pearl Granite Benchtops 40mm, walk in pantry & American Oak cabinetry
• 4 x Living areas with the kids retreat, formal dining & lounge, family area combining with the kitchen & massive rumpus room with wet bar + pool table
• Double Lock up garage with storage room
2nd House:
• 2 x Big Bedrooms + 1 x chic bathroom with double vanity/shower
• Huge open planed main living area combining kitchen with stage area and sound proofing
• Multi-purpose 2nd living area perfect for a retreat or work from home office.
Outdoor:
• Extensive pool and alfresco area with lush landscaped gardens and soothing water features + pool area bathroom (4th)
• Double gated remote entry with brick feature fence, visitor gate with intercom + concrete drive way to the rear sheds & side garage
• Shed 7.5m x 12m with 4 roller doors and 3m x 12m awning – fluro lighting, 3 phase power, security, and power points
• Carport 7.5m x 8m – sensor fluro lighting, flood lighting, and power points
• 4 x 5000L rain water tanks + 2 rain water pumps + 5KW solar system
• Complete garden automatic sprinkler system + 2 x 500W feature flood lights in front garden
• Shade sails over entertainment areas
Inclusions:
• Security screens to all doors and windows + wall vacumaid system + Fully integrated intercom system in all rooms – including music and gate control + 2 x 250L Rheem electric hot water systems + Cedar blinds and sliding louver doors
• RUMPUS: Built in wet bar with feature glass overhead display cabinets and wine rack + Tasmanian Oak cabinetry + Projector and automatic wall mounted media screen + Wall mounted television integrated with projector screen + Cinema ceiling speakers + Pool table and wall mounted cue rack
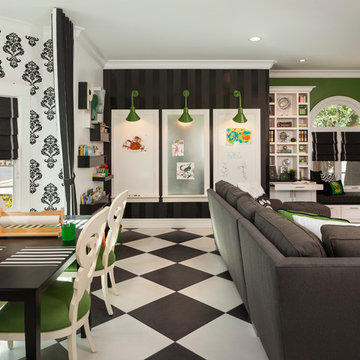
Joshua Caldwell
На фото: большая нейтральная детская с игровой в классическом стиле с полом из керамической плитки, разноцветными стенами и разноцветным полом для ребенка от 4 до 10 лет
На фото: большая нейтральная детская с игровой в классическом стиле с полом из керамической плитки, разноцветными стенами и разноцветным полом для ребенка от 4 до 10 лет
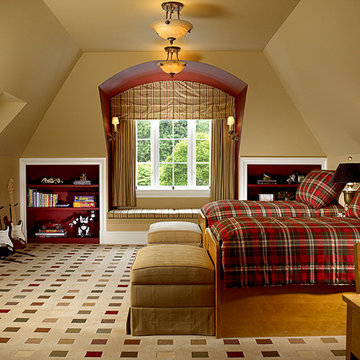
Teen bedroom features matching beds with plaid fabric custom bedding, puffs for extra seating and open shelves for storage and display.
На фото: детская среднего размера в классическом стиле с спальным местом, бежевыми стенами и разноцветным полом для ребенка от 4 до 10 лет, мальчика
На фото: детская среднего размера в классическом стиле с спальным местом, бежевыми стенами и разноцветным полом для ребенка от 4 до 10 лет, мальчика
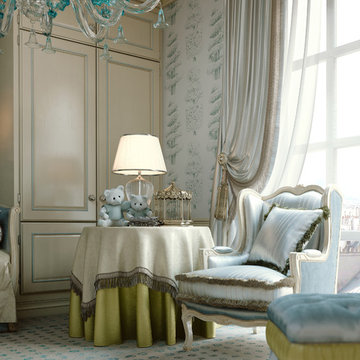
All furniture: Bruno Zampa Italy
Идея дизайна: детская в классическом стиле с спальным местом, ковровым покрытием и разноцветным полом для ребенка от 4 до 10 лет, девочки
Идея дизайна: детская в классическом стиле с спальным местом, ковровым покрытием и разноцветным полом для ребенка от 4 до 10 лет, девочки
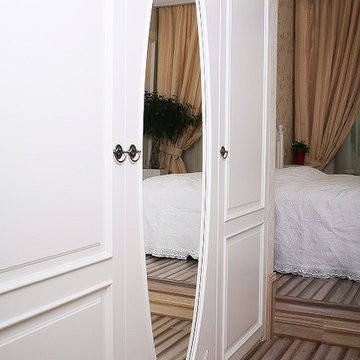
Дизайн квартиры бизнес леди начинался с Прованса, а в последствии плавно перерос в классический интерьер. Женский, нежный, с характером. Здесь живет Бизнес-Леди со своей дочкой студенткой. Приоритет отдан был светлым тонам. А шикарный вид на гольф-клуб с его невероятной красотой, добавляет шика и настроения в каждую комнату 150-метрового пространства. Дизайн разработан ведущими дизайнерами Студии Рикка.
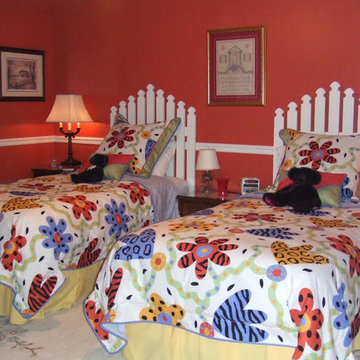
Свежая идея для дизайна: детская среднего размера в классическом стиле с спальным местом, оранжевыми стенами, ковровым покрытием и разноцветным полом для ребенка от 1 до 3 лет, девочки - отличное фото интерьера
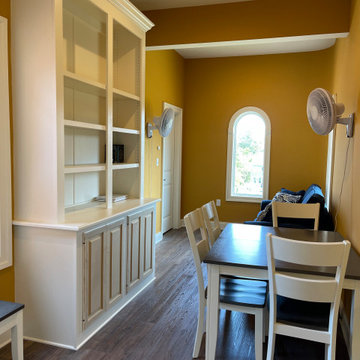
Стильный дизайн: огромная нейтральная детская в классическом стиле с рабочим местом, желтыми стенами, полом из ламината, разноцветным полом и сводчатым потолком для подростка - последний тренд
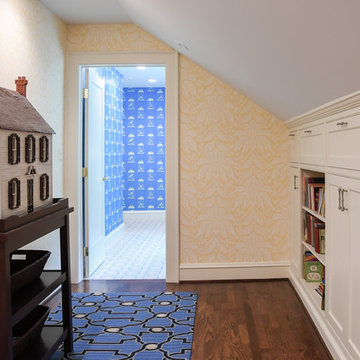
Van Auken Akins Architects LLC designed and facilitated the complete renovation of a home in Cleveland Heights, Ohio. Areas of work include the living and dining spaces on the first floor, and bedrooms and baths on the second floor with new wall coverings, oriental rug selections, furniture selections and window treatments. The third floor was renovated to create a whimsical guest bedroom, bathroom, and laundry room. The upgrades to the baths included new plumbing fixtures, new cabinetry, countertops, lighting and floor tile. The renovation of the basement created an exercise room, wine cellar, recreation room, powder room, and laundry room in once unusable space. New ceilings, soffits, and lighting were installed throughout along with wallcoverings, wood paneling, carpeting and furniture.
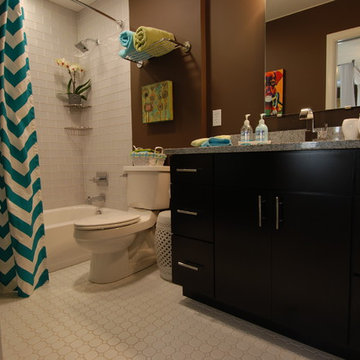
Interior Design by Caroline von Weyher, Willow & August Interiors. Tween daughter's bathroom features white glass tile shower, and white geometric floor, the perfect counter to the chocolate walls. Black custom vanity with grey granite counter, modern shower + sink fixtures and fun color pops in turquoise, white and citrine.
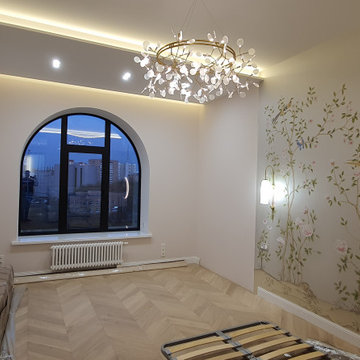
Детская комната площадью 18 м2. Из особенностей - арочное окно, откосы выполнены под покраску, подоконник - искусственный камень. Потолок двухуровневый с подсветкой. На акцентной стене поклеена фреска, выполненная на заказ. На стенах поклеены молдинги, стены окрашены водно-дисперсионной краской.
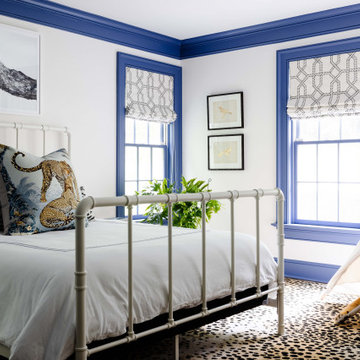
На фото: детская в классическом стиле с белыми стенами, ковровым покрытием и разноцветным полом
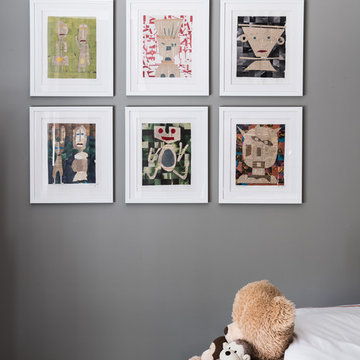
Свежая идея для дизайна: нейтральная детская среднего размера в классическом стиле с спальным местом, серыми стенами, ковровым покрытием и разноцветным полом для ребенка от 4 до 10 лет - отличное фото интерьера
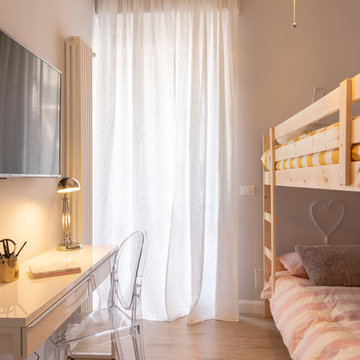
allestimento e fotografia per casa vacanza : micro interior design
На фото: маленькая нейтральная детская в классическом стиле с спальным местом, серыми стенами, светлым паркетным полом и разноцветным полом для на участке и в саду, ребенка от 4 до 10 лет с
На фото: маленькая нейтральная детская в классическом стиле с спальным местом, серыми стенами, светлым паркетным полом и разноцветным полом для на участке и в саду, ребенка от 4 до 10 лет с
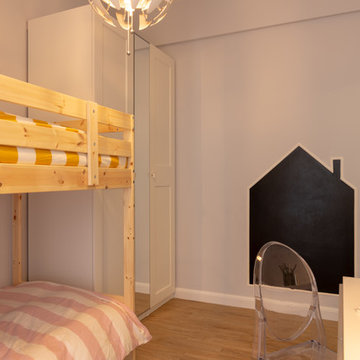
allestimento e fotografia per casa vacanza : micro interior design
Источник вдохновения для домашнего уюта: маленькая нейтральная детская в классическом стиле с спальным местом, серыми стенами, светлым паркетным полом и разноцветным полом для на участке и в саду, ребенка от 4 до 10 лет
Источник вдохновения для домашнего уюта: маленькая нейтральная детская в классическом стиле с спальным местом, серыми стенами, светлым паркетным полом и разноцветным полом для на участке и в саду, ребенка от 4 до 10 лет
Детская в классическом стиле с разноцветным полом – фото дизайна интерьера
2