Детская с зелеными стенами и светлым паркетным полом – фото дизайна интерьера
Сортировать:
Бюджет
Сортировать:Популярное за сегодня
61 - 80 из 451 фото
1 из 3
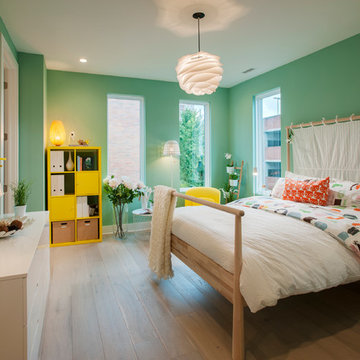
A modern inspired, contemporary town house in Philadelphia's most historic neighborhood. This custom built luxurious home provides state of the art urban living on six levels with all the conveniences of suburban homes. Vertical staking allows for each floor to have its own function, feel, style and purpose, yet they all blend to create a rarely seen home. A six-level elevator makes movement easy throughout. With over 5,000 square feet of usable indoor space and over 1,200 square feet of usable exterior space, this is urban living at its best. Breathtaking 360 degree views from the roof deck with outdoor kitchen and plunge pool makes this home a 365 day a year oasis in the city. Photography by Jay Greene.
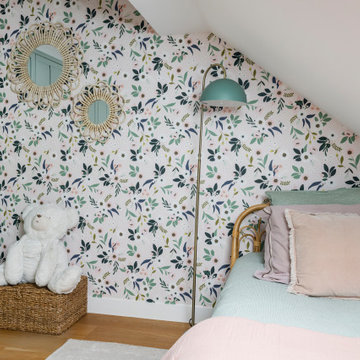
Стильный дизайн: нейтральная детская среднего размера в современном стиле с светлым паркетным полом, коричневым полом, зелеными стенами, рабочим местом и обоями на стенах для ребенка от 4 до 10 лет - последний тренд
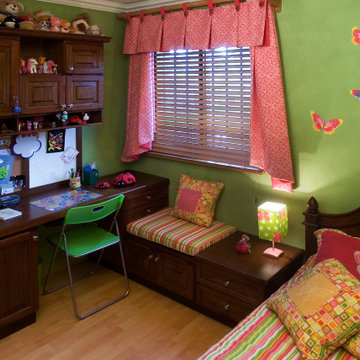
This girl's bedroom color inspiration comes from the bedding design. A soft green was applied by hand with a "wash" technique, and later the butterflies were hand painted.
The furniture is very comfortable and versatile and can take the kid into later teen years by only switching the accessories.
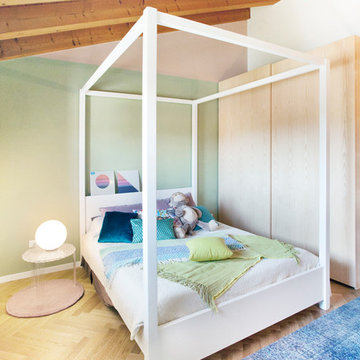
Ph. Valentina Menon
Свежая идея для дизайна: нейтральная детская в скандинавском стиле с спальным местом, зелеными стенами, светлым паркетным полом и бежевым полом для подростка - отличное фото интерьера
Свежая идея для дизайна: нейтральная детская в скандинавском стиле с спальным местом, зелеными стенами, светлым паркетным полом и бежевым полом для подростка - отличное фото интерьера
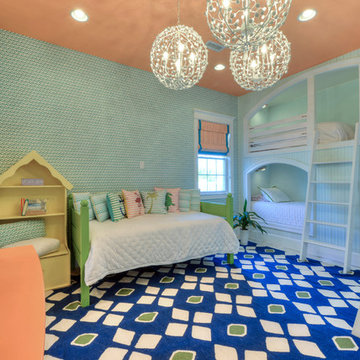
Идея дизайна: нейтральная детская в морском стиле с спальным местом, зелеными стенами, светлым паркетным полом и серым полом для ребенка от 4 до 10 лет
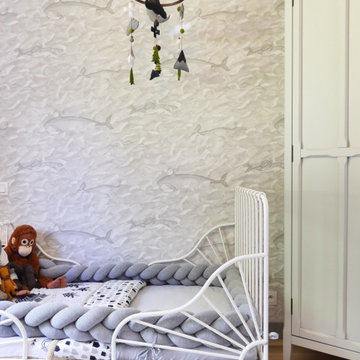
Chambre enfant garçon ambiance monde marin cosy et cocooning
На фото: детская среднего размера в морском стиле с спальным местом, зелеными стенами, светлым паркетным полом, коричневым полом и обоями на стенах для ребенка от 1 до 3 лет, мальчика
На фото: детская среднего размера в морском стиле с спальным местом, зелеными стенами, светлым паркетным полом, коричневым полом и обоями на стенах для ребенка от 1 до 3 лет, мальчика
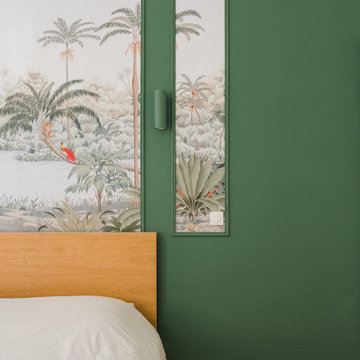
Direction Marseille pour découvrir un magnifique duplex de 180m² réalisé et conçu par notre agence Provence pour accueillir un couple et leur enfant en bas âge. Afin de répondre aux besoins et envies des clients, il était nécessaire d’ouvrir les espaces, d’apporter un maximum de luminosité, de créer des espaces de rangements et bien entendu de le moderniser.
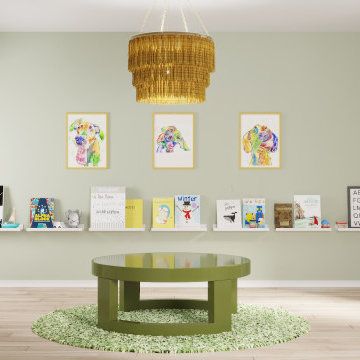
This bright, colorful and gender neutral playroom serves as a fun and functional space for a pair of siblings with different ages and genders. You'll see tons of storage for toys and books, as well as an area to lounge and read or make and create. Eco-friendly features Include: Non-toxic throw pillow inserts, an upcycled cotton scrap area rug, a pre-owned, vintage coffee table, No-VOC paint and 100% linen curtains and pillow covers.
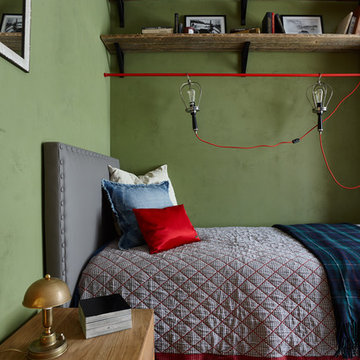
Интерьер детской комнаты
Свежая идея для дизайна: маленькая нейтральная детская в стиле лофт с светлым паркетным полом, спальным местом и зелеными стенами для подростка, на участке и в саду - отличное фото интерьера
Свежая идея для дизайна: маленькая нейтральная детская в стиле лофт с светлым паркетным полом, спальным местом и зелеными стенами для подростка, на участке и в саду - отличное фото интерьера
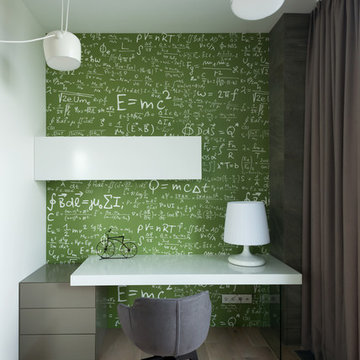
Архитектор Александра Федорова
Фото Илья Иванов
Стильный дизайн: нейтральная детская среднего размера в современном стиле с светлым паркетным полом, рабочим местом и зелеными стенами - последний тренд
Стильный дизайн: нейтральная детская среднего размера в современном стиле с светлым паркетным полом, рабочим местом и зелеными стенами - последний тренд
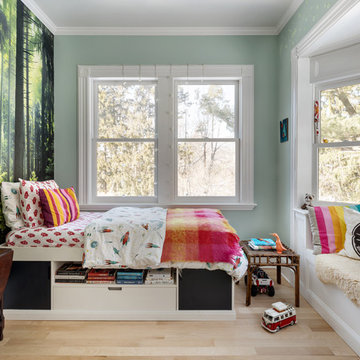
Источник вдохновения для домашнего уюта: нейтральная детская среднего размера в стиле неоклассика (современная классика) с спальным местом, светлым паркетным полом, бежевым полом и зелеными стенами для ребенка от 4 до 10 лет
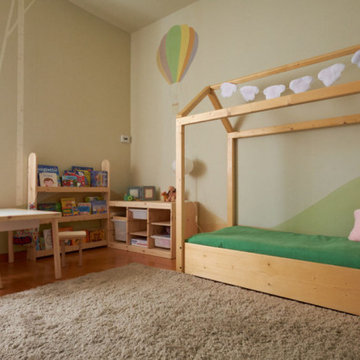
Свежая идея для дизайна: маленькая детская с спальным местом, зелеными стенами и светлым паркетным полом для на участке и в саду, ребенка от 1 до 3 лет - отличное фото интерьера
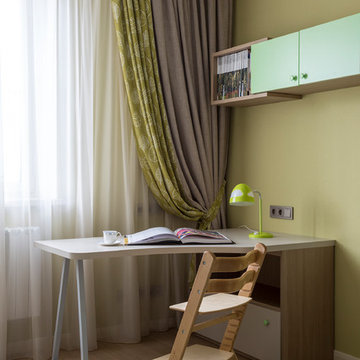
Евгений Кулибаба
На фото: нейтральная детская в современном стиле с рабочим местом, зелеными стенами и светлым паркетным полом с
На фото: нейтральная детская в современном стиле с рабочим местом, зелеными стенами и светлым паркетным полом с
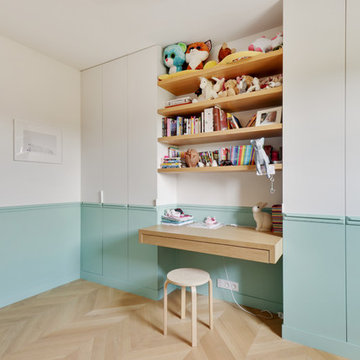
shoootin
Стильный дизайн: детская в классическом стиле с светлым паркетным полом, рабочим местом и зелеными стенами для ребенка от 4 до 10 лет, девочки - последний тренд
Стильный дизайн: детская в классическом стиле с светлым паркетным полом, рабочим местом и зелеными стенами для ребенка от 4 до 10 лет, девочки - последний тренд
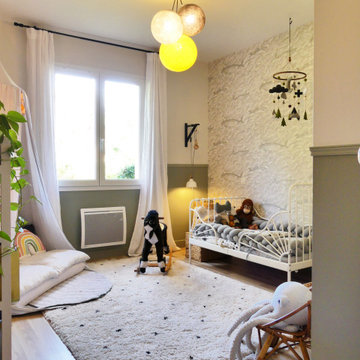
Chambre enfant garçon ambiance monde marin cosy et cocooning
Стильный дизайн: детская среднего размера в морском стиле с спальным местом, зелеными стенами, светлым паркетным полом, коричневым полом и обоями на стенах для ребенка от 1 до 3 лет, мальчика - последний тренд
Стильный дизайн: детская среднего размера в морском стиле с спальным местом, зелеными стенами, светлым паркетным полом, коричневым полом и обоями на стенах для ребенка от 1 до 3 лет, мальчика - последний тренд
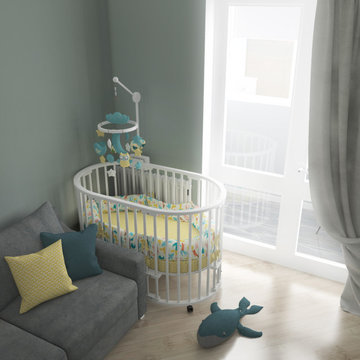
Идея дизайна: нейтральная детская среднего размера: освещение с спальным местом, зелеными стенами, светлым паркетным полом, бежевым полом, любым потолком и обоями на стенах для ребенка от 1 до 3 лет
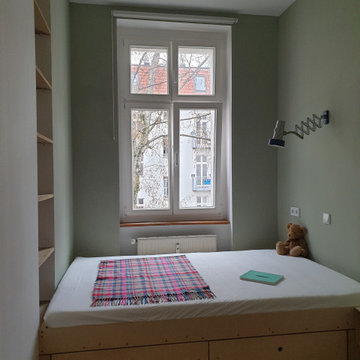
Пример оригинального дизайна: маленькая нейтральная детская в стиле модернизм с спальным местом, зелеными стенами, светлым паркетным полом и бежевым полом для на участке и в саду, подростка
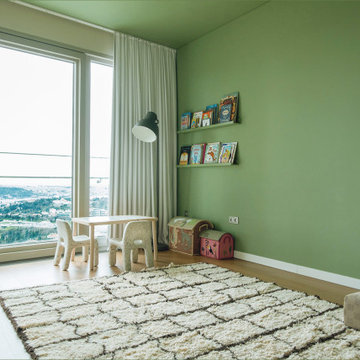
Auf der europäischen Seite von Istanbul liegt dieses moderne und doch dezent verspielte Apartment mit drei Zimmern. Nach erfolgreicher Zusammenarbeit in Berlin übernahm THE INNER HOUSE damit ein Folgeprojekt für diese Kundin und widmete sich der Neugestaltung des Wohn- und Essbereichs sowie von Schlaf- und Kinderzimmer.
Zu den Aufgaben gehörte die Entwicklung eines stimmigen und doch abwechslungsreichen Farbkonzepts sowie der Entwurf von praktischen und eleganten (Einbau-)Möbeln. Durch passende Accessoires wurde zudem ein gemütliches, aber auch stilvolles Zuhause geschaffen.
INTERIOR DESIGN & STYLING: THE INNER HOUSE
LEISTUNGEN: Farbkonzept, Möbelentwurf und Möblierung, Koordinierung Gewerke
FOTOS: © THE INNER HOUSE, Fotograf: Orçun Karamustafa, https://orcunkaramustafa.myportfolio.com
English: https://innerhouse.de/en/portfolio-item/apartment-istanbul/
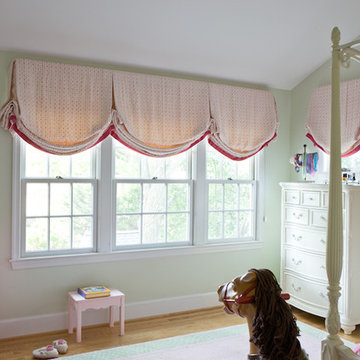
Meet Kim: a partner in a downtown law firm. To say that she is short on time is a giant understatement. In the rare event she has a free moment, she wants to spend it with her kids, not fussing over home decor.
That’s my cue!
Kim is my favorite type of client. She didn’t know where to go or what to do. She leaned on me to explain and articulate design and style.
She looked to me to make her home a mirror of her best self. Easy peasy lemon squeezy. Fantastic human giving me a blank slate? Yes please!
While Kim’s traditional home had a great layout and good bones, it needed updating to make it contemporary and fresh. It needed fixtures and knobs from this century. It needed a Lulu DK roman shade in the powder room. It needed a durable, snuggle-ready sofa with tufting and little patterns of texture. It needed drapery with small-scale drama. Throw in a Thomas O’ Brian cocktail table, and now there’s no shortage of conversation pieces.
Little spaces make me happy – they are the most intimate snapshot of your entire home’s aesthetic – and this house has some good ones.
I couldn’t wait to work with the nooks and crannies of this house. Kim’s sitting room, a small den off of the master bedroom, morphed into a craveable cozy space, a quiet adult respite from the occasional chaos of raising a family. The kitchen evolved into something quite unique: playful yet modest, dressed-up but centered. We used a favorite Lucy Rose fabric and Galbraith & Paul pillows to work perfectly with a fresh color palette selected during a prior-to-me renovation. A locally made kitchen farm table fit right in with the high-fashioned quirky blend of color, texture, and pattern.
High-End + Color = Fun + Functional
This is how we articulated Kim’s style and personality. She trusted me with her inner self, allowing me to get to know her and her real, everyday life. I built her a special space to reflect the beautiful life she made for herself. Nothing too fancy or off-limits to little hands, nothing too stuffy (snore!). Everything 100% HER. #nailedit See more Safferstone stuff at www.safferstone.com. Connect with us on Facebook, get inspired on Pinterest, and share modern musings on life & design on Instagram. Or, send us a love note at hello@safferstone.com.
Photo: Angie Seckinger
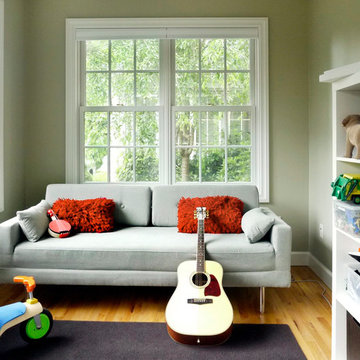
Melissa Cohen
Стильный дизайн: детская с игровой среднего размера в стиле модернизм с зелеными стенами и светлым паркетным полом для ребенка от 1 до 3 лет, мальчика - последний тренд
Стильный дизайн: детская с игровой среднего размера в стиле модернизм с зелеными стенами и светлым паркетным полом для ребенка от 1 до 3 лет, мальчика - последний тренд
Детская с зелеными стенами и светлым паркетным полом – фото дизайна интерьера
4