Детская с темным паркетным полом – фото дизайна интерьера
Сортировать:
Бюджет
Сортировать:Популярное за сегодня
61 - 80 из 5 500 фото
1 из 2

Свежая идея для дизайна: нейтральная детская с игровой в стиле неоклассика (современная классика) с белыми стенами, темным паркетным полом и коричневым полом - отличное фото интерьера
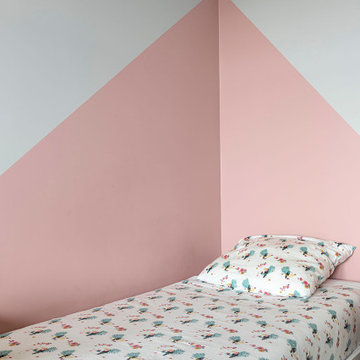
Peinture pour délimiter les espaces
Источник вдохновения для домашнего уюта: детская среднего размера в современном стиле с спальным местом, розовыми стенами и темным паркетным полом для ребенка от 4 до 10 лет, девочки
Источник вдохновения для домашнего уюта: детская среднего размера в современном стиле с спальным местом, розовыми стенами и темным паркетным полом для ребенка от 4 до 10 лет, девочки
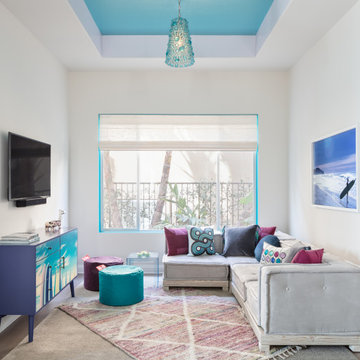
Пример оригинального дизайна: детская с игровой в стиле неоклассика (современная классика) с белыми стенами, темным паркетным полом, коричневым полом и многоуровневым потолком
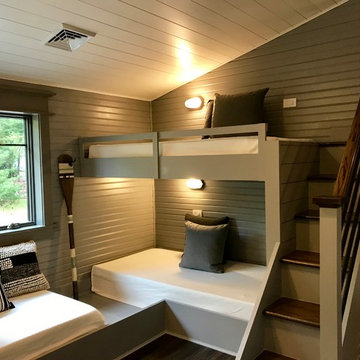
Свежая идея для дизайна: маленькая детская в стиле кантри с спальным местом, серыми стенами, темным паркетным полом и коричневым полом для на участке и в саду, ребенка от 4 до 10 лет, мальчика - отличное фото интерьера

A mountain retreat for an urban family of five, centered on coming together over games in the great room. Every detail speaks to the parents’ parallel priorities—sophistication and function—a twofold mission epitomized by the living area, where a cashmere sectional—perfect for piling atop as a family—folds around two coffee tables with hidden storage drawers. An ambiance of commodious camaraderie pervades the panoramic space. Upstairs, bedrooms serve as serene enclaves, with mountain views complemented by statement lighting like Owen Mortensen’s mesmerizing tumbleweed chandelier. No matter the moment, the residence remains rooted in the family’s intimate rhythms.
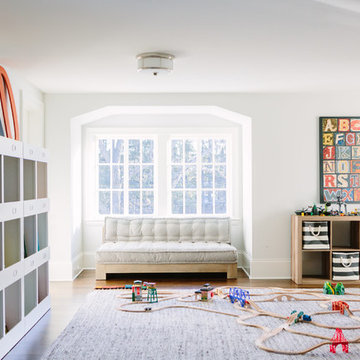
Свежая идея для дизайна: нейтральная детская с игровой в стиле неоклассика (современная классика) с белыми стенами, темным паркетным полом и коричневым полом для ребенка от 4 до 10 лет - отличное фото интерьера
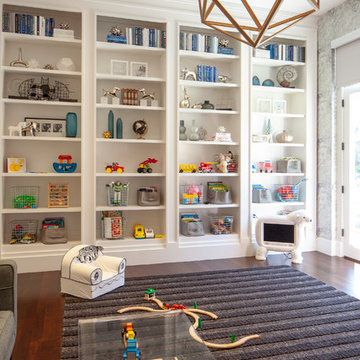
Пример оригинального дизайна: нейтральная детская с игровой среднего размера в современном стиле с белыми стенами, темным паркетным полом и коричневым полом

Architectural advisement, Interior Design, Custom Furniture Design & Art Curation by Chango & Co.
Architecture by Crisp Architects
Construction by Structure Works Inc.
Photography by Sarah Elliott
See the feature in Domino Magazine
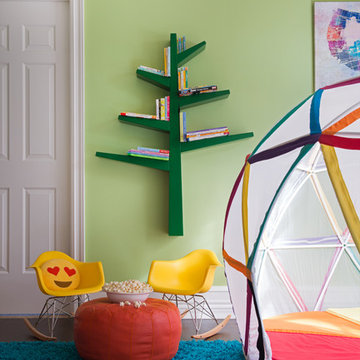
For ultimate indoor fun, this geometric dome is the perfect kids hideaway. Photography by Jane Beiles
Свежая идея для дизайна: нейтральная детская с игровой в морском стиле с зелеными стенами, темным паркетным полом и коричневым полом - отличное фото интерьера
Свежая идея для дизайна: нейтральная детская с игровой в морском стиле с зелеными стенами, темным паркетным полом и коричневым полом - отличное фото интерьера
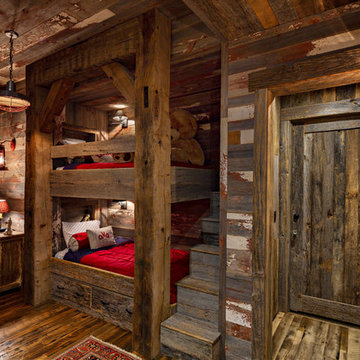
Lower level kids bunk quarters.
©ThompsonPhotographic.com 2018
На фото: нейтральная детская в стиле рустика с спальным местом и темным паркетным полом для ребенка от 4 до 10 лет
На фото: нейтральная детская в стиле рустика с спальным местом и темным паркетным полом для ребенка от 4 до 10 лет
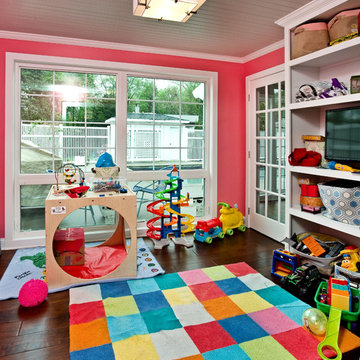
Свежая идея для дизайна: маленькая нейтральная детская с игровой в стиле неоклассика (современная классика) с розовыми стенами, темным паркетным полом и коричневым полом для на участке и в саду - отличное фото интерьера

David Giles
Стильный дизайн: детская среднего размера в современном стиле с рабочим местом, разноцветными стенами, темным паркетным полом и коричневым полом для ребенка от 4 до 10 лет, мальчика - последний тренд
Стильный дизайн: детская среднего размера в современном стиле с рабочим местом, разноцветными стенами, темным паркетным полом и коричневым полом для ребенка от 4 до 10 лет, мальчика - последний тренд
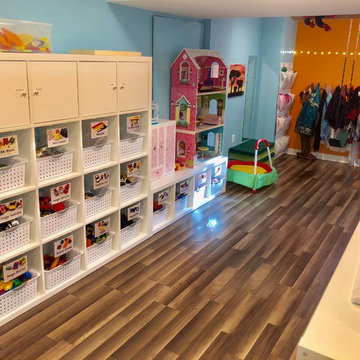
Peace and order reign! Everyone's happy - since now the kids can reach everything and the adults are no longer in charge of cleaning up! It's a win/win.
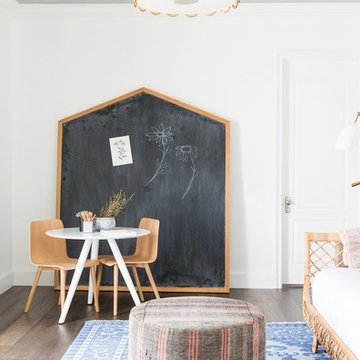
Shop the Look, See the Photo Tour here: https://www.studio-mcgee.com/studioblog/2018/3/16/calabasas-remodel-kids-reveal?rq=Calabasas%20Remodel
Watch the Webisode: https://www.studio-mcgee.com/studioblog/2018/3/16/calabasas-remodel-kids-rooms-webisode?rq=Calabasas%20Remodel
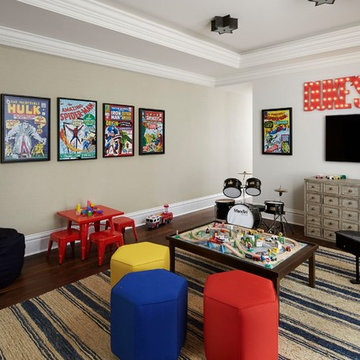
Werner Straube
На фото: детская с игровой в классическом стиле с бежевыми стенами и темным паркетным полом для ребенка от 4 до 10 лет, мальчика с
На фото: детская с игровой в классическом стиле с бежевыми стенами и темным паркетным полом для ребенка от 4 до 10 лет, мальчика с
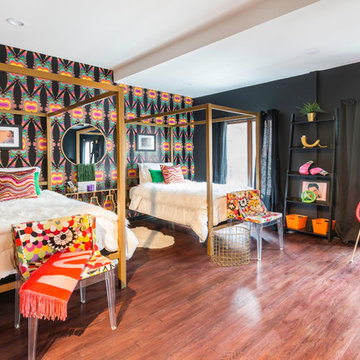
На фото: детская в стиле фьюжн с спальным местом, разноцветными стенами, темным паркетным полом и коричневым полом
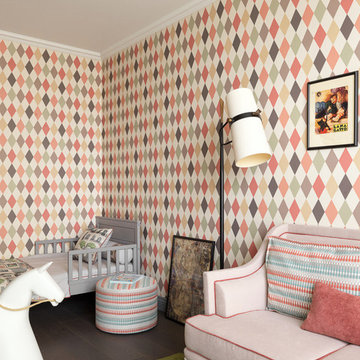
Пример оригинального дизайна: детская среднего размера в стиле неоклассика (современная классика) с спальным местом, разноцветными стенами, темным паркетным полом и коричневым полом для ребенка от 1 до 3 лет

This 1990s brick home had decent square footage and a massive front yard, but no way to enjoy it. Each room needed an update, so the entire house was renovated and remodeled, and an addition was put on over the existing garage to create a symmetrical front. The old brown brick was painted a distressed white.
The 500sf 2nd floor addition includes 2 new bedrooms for their teen children, and the 12'x30' front porch lanai with standing seam metal roof is a nod to the homeowners' love for the Islands. Each room is beautifully appointed with large windows, wood floors, white walls, white bead board ceilings, glass doors and knobs, and interior wood details reminiscent of Hawaiian plantation architecture.
The kitchen was remodeled to increase width and flow, and a new laundry / mudroom was added in the back of the existing garage. The master bath was completely remodeled. Every room is filled with books, and shelves, many made by the homeowner.
Project photography by Kmiecik Imagery.
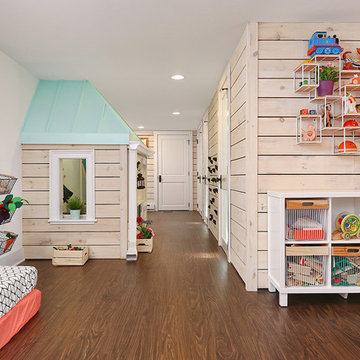
Ronnie Bruce Photography
Bellweather Construction, LLC is a trained and certified remodeling and home improvement general contractor that specializes in period-appropriate renovations and energy efficiency improvements. Bellweather's managing partner, William Giesey, has over 20 years of experience providing construction management and design services for high-quality home renovations in Philadelphia and its Main Line suburbs. Will is a BPI-certified building analyst, NARI-certified kitchen and bath remodeler, and active member of his local NARI chapter. He is the acting chairman of a local historical commission and has participated in award-winning restoration and historic preservation projects. His work has been showcased on home tours and featured in magazines.
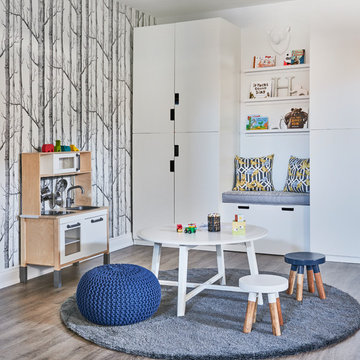
Stephani Buchman Photography
На фото: детская с игровой в стиле неоклассика (современная классика) с черными стенами, темным паркетным полом и серым полом для ребенка от 4 до 10 лет, девочки с
На фото: детская с игровой в стиле неоклассика (современная классика) с черными стенами, темным паркетным полом и серым полом для ребенка от 4 до 10 лет, девочки с
Детская с темным паркетным полом – фото дизайна интерьера
4