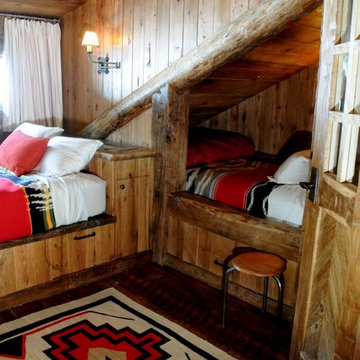Детская в стиле рустика с темным паркетным полом – фото дизайна интерьера
Сортировать:
Бюджет
Сортировать:Популярное за сегодня
1 - 20 из 118 фото
1 из 3

A mountain retreat for an urban family of five, centered on coming together over games in the great room. Every detail speaks to the parents’ parallel priorities—sophistication and function—a twofold mission epitomized by the living area, where a cashmere sectional—perfect for piling atop as a family—folds around two coffee tables with hidden storage drawers. An ambiance of commodious camaraderie pervades the panoramic space. Upstairs, bedrooms serve as serene enclaves, with mountain views complemented by statement lighting like Owen Mortensen’s mesmerizing tumbleweed chandelier. No matter the moment, the residence remains rooted in the family’s intimate rhythms.
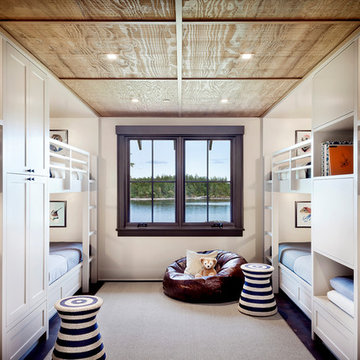
Children's bunk room provides plenty of sleeping arrangements and integrated storage.
Свежая идея для дизайна: нейтральная детская среднего размера в стиле рустика с белыми стенами, темным паркетным полом, спальным местом и коричневым полом - отличное фото интерьера
Свежая идея для дизайна: нейтральная детская среднего размера в стиле рустика с белыми стенами, темным паркетным полом, спальным местом и коричневым полом - отличное фото интерьера
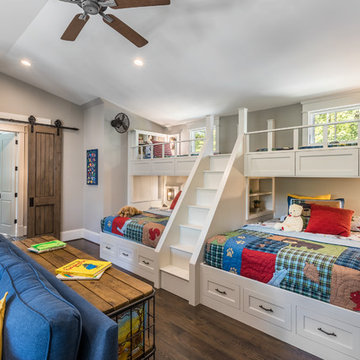
Inspiro 8
На фото: нейтральная детская в стиле рустика с спальным местом, серыми стенами, темным паркетным полом и коричневым полом для ребенка от 4 до 10 лет, двоих детей
На фото: нейтральная детская в стиле рустика с спальным местом, серыми стенами, темным паркетным полом и коричневым полом для ребенка от 4 до 10 лет, двоих детей
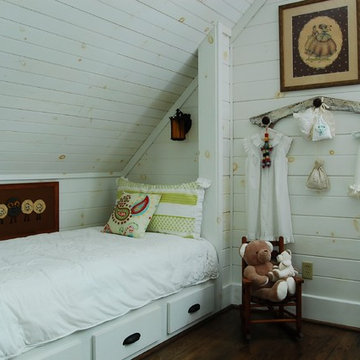
Photo: Corynne Pless © 2013 Houzz
Источник вдохновения для домашнего уюта: нейтральная детская в стиле рустика с белыми стенами и темным паркетным полом
Источник вдохновения для домашнего уюта: нейтральная детская в стиле рустика с белыми стенами и темным паркетным полом
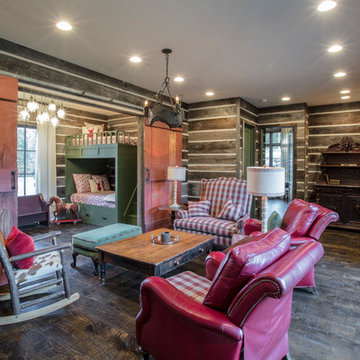
Simon Hurst Photography
Стильный дизайн: нейтральная детская в стиле рустика с коричневыми стенами, темным паркетным полом и коричневым полом для двоих детей - последний тренд
Стильный дизайн: нейтральная детская в стиле рустика с коричневыми стенами, темным паркетным полом и коричневым полом для двоих детей - последний тренд
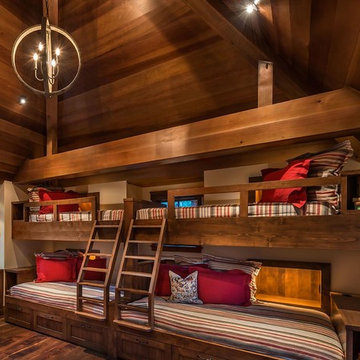
Источник вдохновения для домашнего уюта: детская в стиле рустика с спальным местом, бежевыми стенами и темным паркетным полом для двоих детей
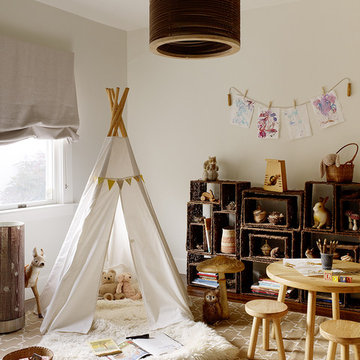
photo- Matthew Millman
Идея дизайна: нейтральная детская с игровой в стиле рустика с бежевыми стенами и темным паркетным полом для ребенка от 1 до 3 лет
Идея дизайна: нейтральная детская с игровой в стиле рустика с бежевыми стенами и темным паркетным полом для ребенка от 1 до 3 лет
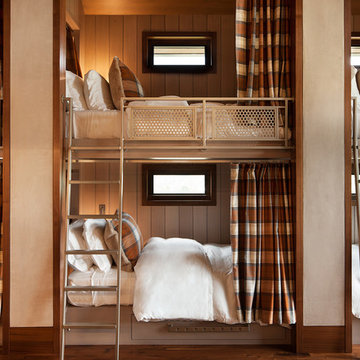
David O. Marlow Photography
Источник вдохновения для домашнего уюта: огромная нейтральная детская в стиле рустика с спальным местом, бежевыми стенами и темным паркетным полом для ребенка от 4 до 10 лет, двоих детей
Источник вдохновения для домашнего уюта: огромная нейтральная детская в стиле рустика с спальным местом, бежевыми стенами и темным паркетным полом для ребенка от 4 до 10 лет, двоих детей

Designed as a prominent display of Architecture, Elk Ridge Lodge stands firmly upon a ridge high atop the Spanish Peaks Club in Big Sky, Montana. Designed around a number of principles; sense of presence, quality of detail, and durability, the monumental home serves as a Montana Legacy home for the family.
Throughout the design process, the height of the home to its relationship on the ridge it sits, was recognized the as one of the design challenges. Techniques such as terracing roof lines, stretching horizontal stone patios out and strategically placed landscaping; all were used to help tuck the mass into its setting. Earthy colored and rustic exterior materials were chosen to offer a western lodge like architectural aesthetic. Dry stack parkitecture stone bases that gradually decrease in scale as they rise up portray a firm foundation for the home to sit on. Historic wood planking with sanded chink joints, horizontal siding with exposed vertical studs on the exterior, and metal accents comprise the remainder of the structures skin. Wood timbers, outriggers and cedar logs work together to create diversity and focal points throughout the exterior elevations. Windows and doors were discussed in depth about type, species and texture and ultimately all wood, wire brushed cedar windows were the final selection to enhance the "elegant ranch" feel. A number of exterior decks and patios increase the connectivity of the interior to the exterior and take full advantage of the views that virtually surround this home.
Upon entering the home you are encased by massive stone piers and angled cedar columns on either side that support an overhead rail bridge spanning the width of the great room, all framing the spectacular view to the Spanish Peaks Mountain Range in the distance. The layout of the home is an open concept with the Kitchen, Great Room, Den, and key circulation paths, as well as certain elements of the upper level open to the spaces below. The kitchen was designed to serve as an extension of the great room, constantly connecting users of both spaces, while the Dining room is still adjacent, it was preferred as a more dedicated space for more formal family meals.
There are numerous detailed elements throughout the interior of the home such as the "rail" bridge ornamented with heavy peened black steel, wire brushed wood to match the windows and doors, and cannon ball newel post caps. Crossing the bridge offers a unique perspective of the Great Room with the massive cedar log columns, the truss work overhead bound by steel straps, and the large windows facing towards the Spanish Peaks. As you experience the spaces you will recognize massive timbers crowning the ceilings with wood planking or plaster between, Roman groin vaults, massive stones and fireboxes creating distinct center pieces for certain rooms, and clerestory windows that aid with natural lighting and create exciting movement throughout the space with light and shadow.
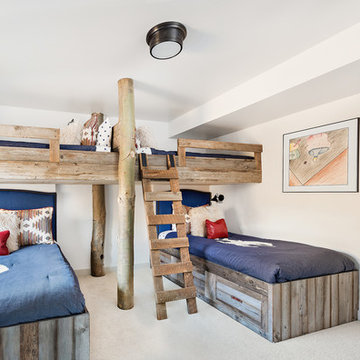
Пример оригинального дизайна: нейтральная детская среднего размера в стиле рустика с белыми стенами, темным паркетным полом, коричневым полом и спальным местом
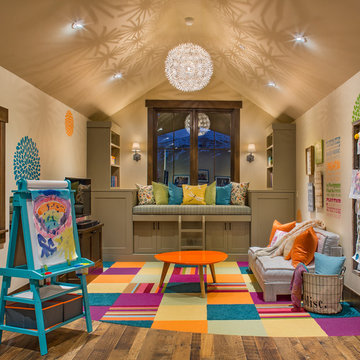
photo © Marie-Dominique Verdier
Свежая идея для дизайна: нейтральная детская с игровой в стиле рустика с бежевыми стенами и темным паркетным полом - отличное фото интерьера
Свежая идея для дизайна: нейтральная детская с игровой в стиле рустика с бежевыми стенами и темным паркетным полом - отличное фото интерьера
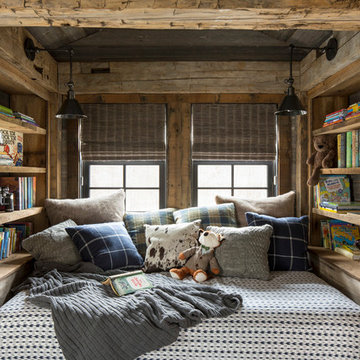
Martha O'Hara Interiors, Interior Design & Photo Styling | Troy Thies, Photography |
Please Note: All “related,” “similar,” and “sponsored” products tagged or listed by Houzz are not actual products pictured. They have not been approved by Martha O’Hara Interiors nor any of the professionals credited. For information about our work, please contact design@oharainteriors.com.
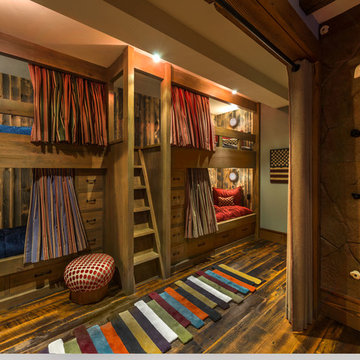
Свежая идея для дизайна: большая нейтральная детская в стиле рустика с спальным местом, бежевыми стенами, темным паркетным полом и коричневым полом для ребенка от 4 до 10 лет - отличное фото интерьера
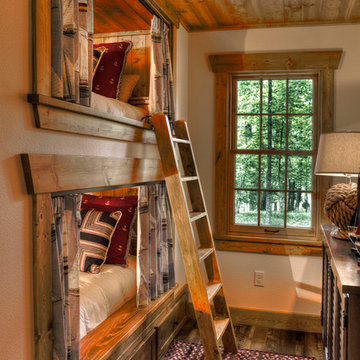
На фото: детская в стиле рустика с бежевыми стенами и темным паркетным полом для двоих детей
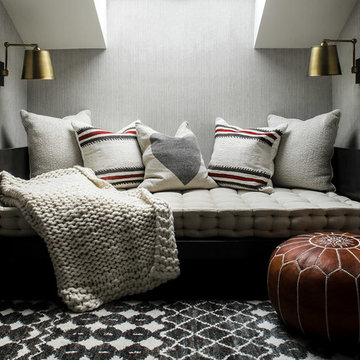
Свежая идея для дизайна: нейтральная детская в стиле рустика с серыми стенами и темным паркетным полом - отличное фото интерьера
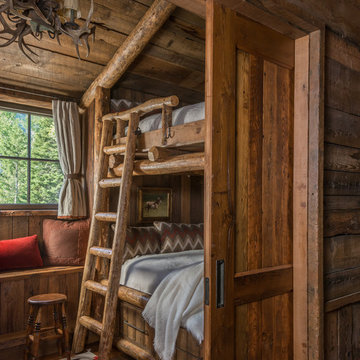
Peter Zimmerman Architects // Peace Design // Audrey Hall Photography
Свежая идея для дизайна: нейтральная детская в стиле рустика с спальным местом, коричневыми стенами и темным паркетным полом для ребенка от 4 до 10 лет - отличное фото интерьера
Свежая идея для дизайна: нейтральная детская в стиле рустика с спальным местом, коричневыми стенами и темным паркетным полом для ребенка от 4 до 10 лет - отличное фото интерьера
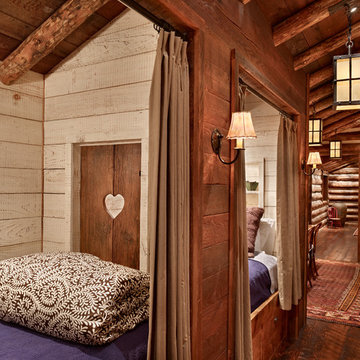
Пример оригинального дизайна: маленькая нейтральная детская в стиле рустика с спальным местом, бежевыми стенами, темным паркетным полом и коричневым полом для на участке и в саду
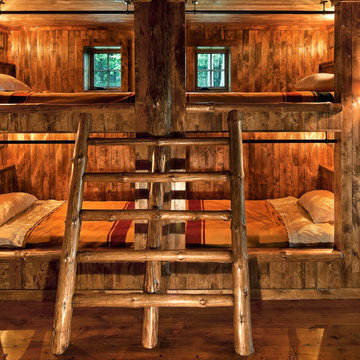
Pete Sieger
Пример оригинального дизайна: детская в стиле рустика с спальным местом, коричневыми стенами и темным паркетным полом
Пример оригинального дизайна: детская в стиле рустика с спальным местом, коричневыми стенами и темным паркетным полом
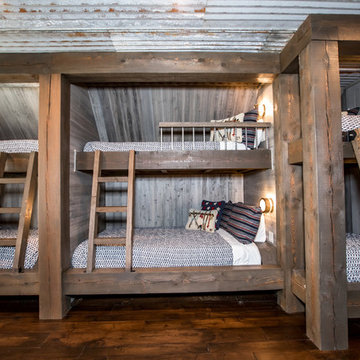
Источник вдохновения для домашнего уюта: нейтральная детская в стиле рустика с спальным местом, темным паркетным полом и коричневым полом для двоих детей
Детская в стиле рустика с темным паркетным полом – фото дизайна интерьера
1
